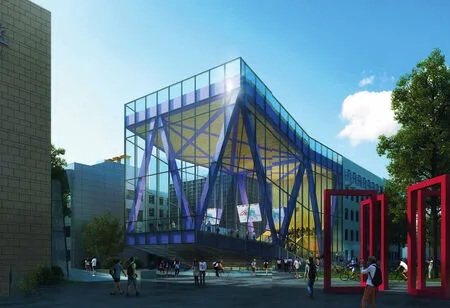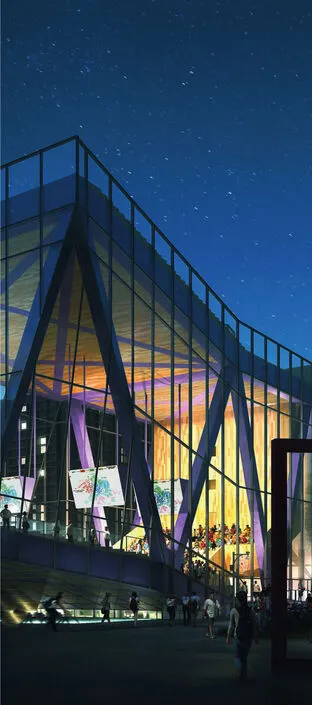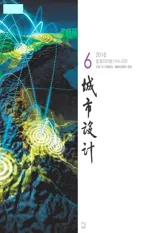TEXTS TRANSLATED FROM CHINESE
2018-03-06
The northwest suburb of Beijing city is used to be the royal area with the amenity so called asthree mountains and five gardensin the Qing Dynasty.The site is located at a past royal gardenXichunyuan garden, a part of the Tsinghua University Campus today. How to match such a beautiful landscape has become a challenge for the architectural design in this area? The scheme “Lecture Theatre with Mountain View”, a 600-seat Lecture Theatre design for Tsinghua University, proposed by ZHU Wenyi Atelier has made bold explorations in this regard.
First, the scheme “Lecture Theatre with Mountain View ” conceived the outdoor lecture theatre and communication space to echo and direct dialogue with the beautiful mountain scenery in the west(Figure 1). The scheme not only takes into account the mountain view, but also makes full use of the building rooftop, avoiding the ridiculous rooftops of most teaching buildings today(Figure 2—3).
Second, the scheme fully considers the historical context and its current situation around the site, and designs the main facade and main entrance with a clear northeast direction, echoing and integrating the School of Fine Arts and Tsinghua Art Museum(Figure 4—5).
Third, the scheme has made bold explorations in the types of classrooms. The design of the lecture theatre completely broke the layout method usually centered on the podium and the blackboard, and tried to arrange the layout of the grandstand seats and the central podium space on both sides. This is an interactive space for a new way of “learning and teaching” with student communication as the main body (Figure 6).
Fourth, the scheme uses a large-span structure combined with large-area transparent glass to showcase the open image of the new-age classroom as a public communication center (Figure 9–12).The design takes into account the beautiful view of the buildings that are presented in the classroom at night (Figure 7).
On the Google Earth satellite map, the scheme“Lecture Theatre with Mountain View ” shows the fifth facade of the building with rich “learning and teaching” activities (Figure 8).

图2 / Figure 2观郊野阶梯Lecture Theatre with Mountain View

图3 / Figure 3建筑平面、剖面Plans & Sections

图4 / Figure 4建筑主入口空间Main Entrance Area



图5 / Figure 5建筑立面Elevations

图6 / Figure 6建筑室内Interior Space

图7 / Figure 7建筑夜景Night View
