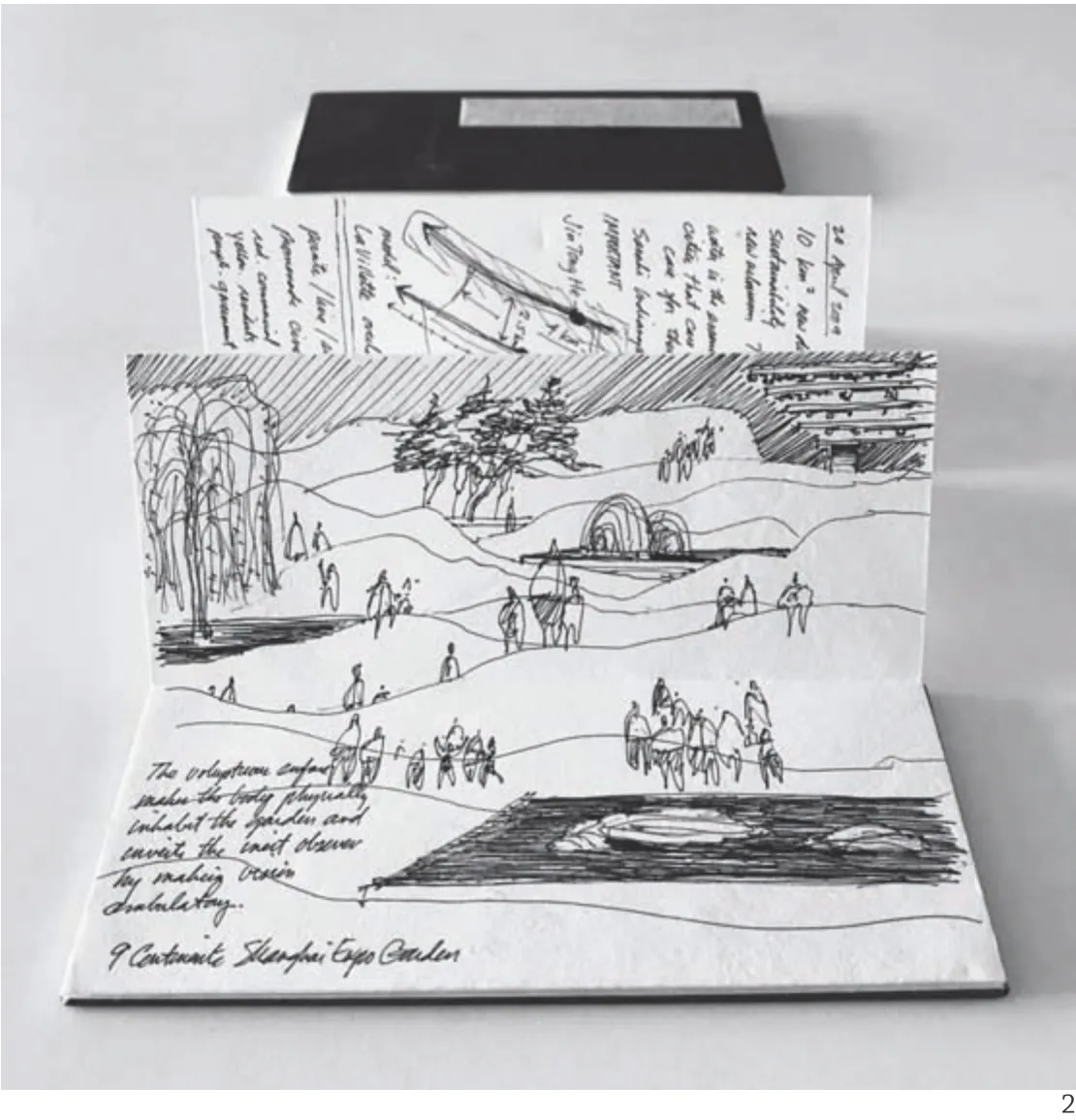中国馆屋顶花园,九洲清晏,上海,中国
2017-09-29罗恩亨德森RonHenderson
罗恩·亨德森/Ron Henderson
中国馆屋顶花园,九洲清晏,上海,中国
罗恩·亨德森/Ron Henderson
China Pavilion Roof Garden, Jiuzhou Qingyan, Shanghai, China, 2010

1 平面方案草图H——被侵蚀的格网,软铅笔绘于草图纸上,罗恩·亨德森,2009年4月。这幅快速绘成的草图成了九州清晏的构图基础,它是推敲九岛构图的20幅带比例的平面图之一/Sketch Plan Option H - eroded grid, soft pencil on sketch paper, Ron Henderson, April 2009. This rapidly drawn sketch, which became the basis of the organisation of Jiuzhou Qingyan, was one of a series of approximately twenty scaled plan investigations for the composition of the nine islands.

2 九州,钢笔绘于折页速写本上,罗恩·亨德森,2009年4月。这幅设计草图描绘了一种起伏的地形。世博会的游客能够徜徉在各层场景之间,而周围是9个各具特色的中式景观生态系统。这些场景将成为排列在屋顶花园上的真实“盆景”。从1994年开始,这种折页速写本就是我喜爱的草图和旅行笔记工具/Nine Continents, pen in folding sketchbook, Ron Henderson, April 2009. This design sketch proposes an undulating topographic surface on which Expo visitors would ramble between level tableau organised around nine diverse Chinese landscape ecosystems. These tableau would appear as life-size miniature or "penjing" arrayed across the roof garden. This type of folding sketchbook has been my preferred media since 1994 for sketching and travel documentation.

3 外景/Exterior view
我曾担任2010年上海世博会中国馆屋顶花园的设计和施工技术顾问。这是世界上最大的一个绿色屋顶,它源于圆明园的遗址九州清晏。花园中排列着8座小岛,每座都象征着中国神话中的九州之一,而第9座岛就是中国馆本身。2009年4月,在最初的设计推敲过程中画了两张草图,标志着设计深化的两个关键时期,让设计团队和世博会官员能够开展合作。□(尚晋 译)
I was design and construction technology consultant for the roof garden of the China Pavilion Roof Garden at the 2010 Shanghai Expo, one of the largest green roofs in the world.The garden is based on a ruined garden, Jiuzhou, from the Old Summer Palace in Beijing. Eight islands are arrayed across the garden with each island representing one of the territories in the founding saga of China, Jiuzhou, or Nine Continents. The ninth island of the garden is the China Pavilion itself. These two sketches were made in April 2009 during the initial design investigation and represent the two key moments of design clarity around which the design team and Expo officials were able to coalesce.□
项目信息/Credits and Data
建筑设计/Architects: 罗恩·亨德森/Ron Henderson (L+A Landscape Architecture), 张利/ZHANG Li (TeamMinus)
摄影/Photos: TeamMinus
