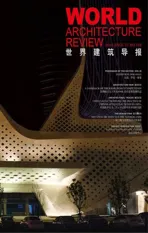荷兰梅卡诺建筑设计事务所
2016-11-29
荷兰梅卡诺建筑设计事务所
简介
1984年正式成立于代尔夫特的梅卡诺公司拥有160多名包括建筑师、室内设计师、城市规划师、景观设计师和建筑工程师在内的富有创造性的跨学科专业团队,在公司创立人法兰馨·荷本(Francine Houben)的领导下工作。
梅卡诺事务所的30年
30多年丰富的经验积累加上清晰的设计流程,保证了梅卡诺的设计能够达到较高的技术标准,认真处理每一个细节。跨学科团队合作开发保证了设计从一开始就着眼整体开发,丰富的设计理念与最先进的可持续发展工程技术相结合,可以以最实际的方式满足客户与用户对建筑设计的要求。梅卡诺的工作已经得到了建筑界的广泛认同。
创造与创新
梅卡诺——以1898年发明的英国建筑模型套装玩具命名的建筑事务所——因为鹿特丹市中心的社会住房项目提交了一份创新性中标设计方案,而于1984年在竞标过程中诞生。从那时起,公司不断发展,不断开发多样化业务,其设计项目包括住宅、社区、摩天大楼、城市规划、围垦地项目、学校、剧院、图书馆、酒店、博物馆,甚至教堂等。
人、地点、目的
根据项目的具体要求和背景找到意想不到的解决方案是梅卡诺建筑事务所的一项最有挑战性的工作。每个项目都在充分考虑其文化背景、地理位置和时间特点的基础上进行设计。因此,每个项目都根据其背景及专门针对用户需求而精心设计。事务所设立了多个知识中心,保证了梅卡诺能在可持续性、生态工程技术、教育与学习和高层建筑等方面站在技术设计创新的最前沿。梅卡诺注重设计过程、咨询、环境研究、城市规模以及综合可持续的设计策略,而不仅仅是形式。因此,其设计的作品具有独特的文化内涵,闪耀着人性的光芒。
国际化
梅卡诺有来自世界各地的专业设计人员,而且把事务所当作实验室,由其国际化的设计师团队提出并落实最前卫的建筑创意。其动力之源是该事务所多元文化资源和来自各种文化背景、各有所长的设计人员,正是他们,在全球各地从严苛的设计要求中梳理出出人意料的设计方案。
组织
协助事务所创立合伙人兼创意总监法兰馨·荷本管理事务所的人员包括:技术总监/合伙人Aart Fransen、执行总监Peter Haasbroek和建筑师/合伙人Francesco Veenstra、Ellen van der Wal、Paul Ketelaars和Dick van Gameren等。梅卡诺建立了专门的质量管理体系,保证整个团队以一致、专业的态度从事设计工作,明确团队成员各自的责任,向客户提供一整套便于管理的设计程序和步骤。该体系已经通过了ISO 9001:2008认证,以保证设计和施工质量达到最高标准。
梅卡诺的历史
事务所于1984年在荷兰代尔夫特成立,至今已有30多年的历史并积累的丰富的集体经验。事务所由创立合伙人兼创意总监法兰馨·荷本、技术总监Aart Fransen、财务总监Peter Haasbroek以及合伙人Francesco Veenstra、Ellen van der Wal、Paul Ketelaars和Dick van Gameren等人领导。
欧德代尔夫特 203号
这座建筑的历史可以追溯到1536年,那一年整个建筑的木结构被烧毁,只剩下石头砌成的地窖,保存至今,而现在则开了一家酒铺。被一条狭长的小巷隔开的两座石房建于目前梅卡诺公司大楼所在位置。1750年,这两幢房子被连起来,成了一座贵族私宅。
整栋 建筑的内外全部由意大利建筑师Bollina重新设计翻新。面向运河的一面整饬一新,原先最高的一层改造成为框架结构,有五个窗户。现在只有从房子的宽度、高度和一楼地面高度等方面才能看到翻新的痕迹。这座建筑还有一条四十米长的大理石走廊(原先的小巷),把整幢建筑分成前后两个部分(有前门和后门),中间是一道楼梯。楼梯、天花板和门都用灰泥粉饰,还有路易十四风格的雕刻装饰。
直到1886年,欧德代尔夫特203号一直是代尔夫特市显贵的住宅。后来这座建筑和欧德代尔夫特205号一起出售,供已婚和未婚老年人居住。再后来,因为当地发生了霍乱,这里开始收治病人,由比利时的教会组织Congregation Augustinessen的修女照料。
这家医院在当地越来越重要,1890年,Treub教授在这里完成了他平生第一次大手术。这座建筑不断扩大的建筑群后来被命名为“圣希玻里医院”。
后来,欧德代尔夫特207号也被买下来了,1924年到1965年间,欧德代尔夫特203号和205后面的大花园里增加了更多设施。到上世纪六十年代,圣希玻里医院迁往他处。
1970年,欧德代尔夫特203号、205号和207号均为建筑设计公司“OD 205”收购。后来这座建筑又经过了多次改造,原先的医院踪影已无处可寻,只有一楼的小教堂保留下来,成了永久的纪念物,提醒人们这里曾有病人和照顾他们的修女。
1983年,欧德代尔夫特203号的一部分出租给不同的初创企业。梅卡诺当时就占用了一间,现在是梅卡诺的“项目室”。1995年后,梅卡诺占据了整幢建筑。2007年的一场火灾之后,这座建筑进行了翻新,在尽量保持原有结构和具有历史意义的内涵基础上,增加了许多现代化设施。过去的小教堂,现在还保持着原有特色的形状,只是用作会议室和“展览室”,里面陈列着梅卡诺最有名的项目模型。
十大主张
1. 土地是一种昂贵的商品
洛杉矶和东京之间的区别有目共睹。洛杉矶是座20世纪的城市,是专门为汽车设计的城市,留给汽车的空间也的确比给人的空间多,停车场的面积也比房屋占据的多。这里土地资源丰富,似乎根本不值钱。这一点,将在21世纪得以改变。东京是一个大都市,有成百上千万人口居住,交通设施发达。
不管是地上还是地下,这里的每一平方米都精打细算,充分利用。土地非常昂贵,甚至比上面建造的房屋和建筑还要值钱。
荷兰是一个人口密集而土地稀缺的国家。但同时因为土地价格过低,这个国家土地浪费也很严重。我们必须找到明智的解决方案,比如重复利用土地,创造性地将基础设施与建筑融合一体。
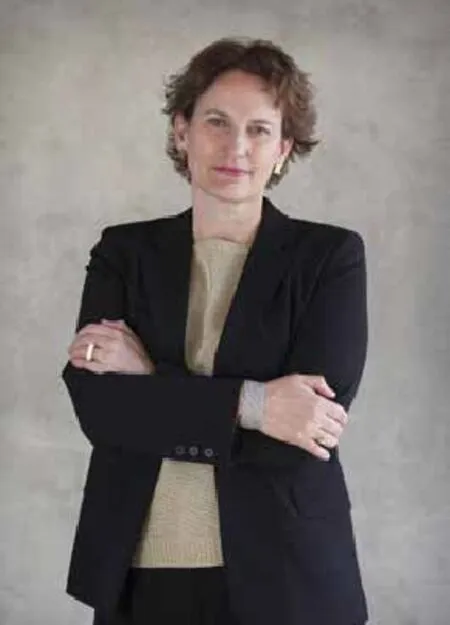
法兰馨·荷本 Francine Houben photo: © Mecanoo

梅卡诺事务所合伙人 Mecanoo Partners photo: © Mecanoo
2. 热爱大自然
荷兰是世界上最有可塑性的国家,这里有风,有水,有白云。荷兰的地貌不是静态的,变化无常却又充满具有鲜明对比的元素:有序和混乱,围泽地和湖泊,运河和湿地,堤坝和海滩,潮湿和干旱。如今的建造技术可以让你随心所欲,在哪里都可建房子。在这片土地上没有任何限制,可塑性极强,甚至可以推倒一切重来。这里,大自然有着不可替代的价值和美,丰富多彩,物尽天华。碧水蓝天,花草树木,岩石,是你用之不尽的宝贵财富。这里的木材、竹林、矿藏尽可供你索取采用。
3. 共同承担可持续发展责任
荷兰是一个有着人人参与治水传统的国家,所有人在水陆管理方面有着毫无争议的共识,若不然,我们就会被淹死。
共同参与治水,可以说是这个国家有序发展的保证和前提。因为治水对我们来说生死攸关。
4. 发挥城市规划的作用
我们似乎已经忘记了城市规划对我们的家居生活的意义。有车、有房、有花园似乎是我们现在的所有追求。
我们的社会有多种家庭结构,多种文化,而且老龄化程度越来越高。
不断发展的技术、通信与服务设施将给我们带来很多有关住房、家庭护理、居家工作和娱乐等方面的创意。
汽车的普及要求城市规划不断整合和改进,以免其占据和扰乱所有的公共空间。我们必须设计出像永恒的荷兰别墅那样的建筑和房屋,无论用途怎么改变,都能永葆魅力。
5. 迎接合作带来的挑战
那些在设计和施工方面互相合作且自由尝试的人们极大推动了建筑发展与进步。
因为设计任务方面的变化,建筑师们的设计工作越来越依赖跨学科合作。为了在动态中达到美感,我愿与道路和水利工程师,以及景观设计师们合作。
这意味着可以在不忘建筑设计师的职责的前提下,在综合规划和施工过程中进行水和其他材料方面的实验。
6. 既是导演,又是编剧
Van Nelle的工厂项目、Rietveld Schröder的住宅项目和Mairea别墅项目是依靠客户和建筑师之间富有创意的互动而完成的创新设计经典范例。
时代在变化,委托设计的方式越来越多,政府、开发商、投资商和消费者之间的合作形式也越来越多。
建筑师们不再只是提供设计图纸,而是在一个互动性更强的过程中同时扮演导演和编剧的角色,他们需要通过设计创意、图片展示、背景烘托、比例模型图等各种方式发现客户真正需要的是什么。
7. 书写与语言
有关风格的讨论是很有意思的,但从长远而言,风格不是根本问题。最好的例子是我们为海牙的Alvaro Siza开发的两幢房子:其中的一幢我们采用了阿姆斯特丹学院派风格,另一幢我们采用了新客观主义风格——这两种风格在二十世纪相互争论,都认为自己代表建筑的真正风格。
这个项目的魅力在于我们结合了内在与外在、轻与重、抽象与具体的设计风格。风格是一种已经过时的概念。建筑需要一种书写方式,可以根据不同的地点和设计要求用不同语言进行书写。
8. 留白的设计构思
设计构思没有规则。规则让我想起有关膳食方式的日语菜谱。我们摒弃明显的几何形状和对称性,是因为这种设计毫无灵感可言。
空间,或者说留白,是建筑设计的必要组成部分,决定着建筑的视觉节奏与优雅。
对比形式之间的空间,如圆与方、长与短、大与小,都互相映衬,建筑设计中也概不例外。
9. 分析与直觉
你可以对任何事物进行分析,但很多事情靠的是直觉。
大卫·霍克尼的作品对我一直有很大的吸引力。我从他的作品中发现了一种无拘无束、积极乐观的生活态度和敢于在艺术创作中使用新技术的勇气。
这种态度是一种动力之源,形成了建筑实践的合力。而分析与直觉的结合对建筑设计而言无比重要。
10. 外在与内在的结合
查尔斯和蕾·伊默斯的天份在于能在一项解决方案中糅合技术、人性与游戏的成分。他们使用新材料设计椅子,然后在这一过程中发现其局限性。于是,他们从头重新开始寻找新的解决方案。他们并非武断的设计师,从来不会忽视作品的舒适性。他们是设计王国的无冕之王。他们的作品有一种永恒的价值,就是永远会给人以启示。
他们的住所建于1949年,位于洛杉矶附近圣莫妮卡的美丽的小山中,掩映在一片桉树林之后。这座建筑能让你看到技术与直观感受相结合会有何效果。建筑设计必须依赖其所有的感官,而不仅仅是一种智力、概念和视觉上的游戏。建筑设计是将所有不同的元素整合在一个设计理念中的过程。最后我们所能依赖的就是内在与外在的结合。
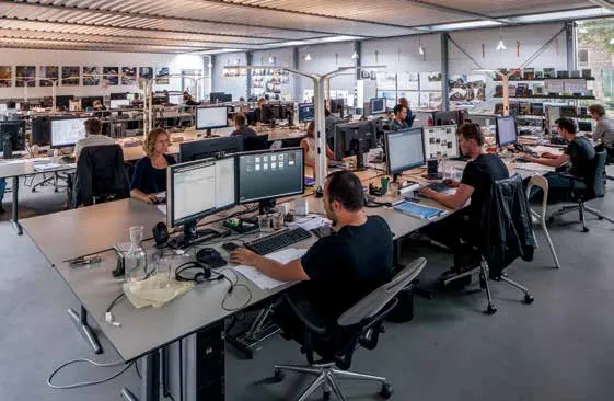
photo: © Harry Cock
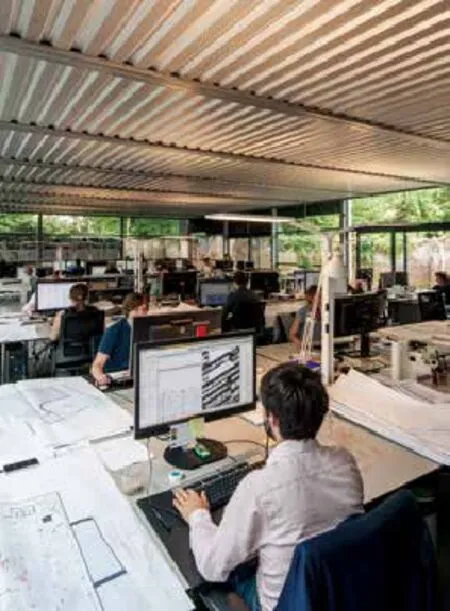
photo: © Harry Cock
Office lntroduction
Officially founded in Delft in 1984, Mecanoo is made up of a creative and multidisciplinary staff of over 160 professionals that includes architects, interior designers,urban planners, landscape architects, and architectural engineers. The practice is directed by founding architect, Francine Houben.
30 Years of Mecanoo
Extensive experience gained over more than 30 years, together with a clear planning process, allows for Mecanoo's designs to be realised with a high level of technical skill and great attention to detail. Approaching a project with a multidisciplinary team gives every project the opportunity to be explored and developed holistically from the outset; combining social design ideas with cutting edge technology in sustainability and engineering to deliver the most effective architectural response for both the client and user. Mecanoo's work has been widely honoured by the architectural community.
Creative and lnnovative
Mecanoo - named after the British model construction set invented in 1898 - was born out of an innovative winning design proposal for a competition in 1984 which proposed a flexible social housing project in the centre of Rotterdam. Since then the company has continued to grow and diversify, designing projects that range from houses, neighbourhoods, skyscrapers, cities, polders and schools to theatres, libraries, hotels, museums and even a chapel.
People, Place, Purpose
Discovering unexpected solutions for the specifics of program and context is the foremost challenge in all of Mecanoo's assignments. Each design is considered in terms of its cultural setting, place and time. As such, each project is treated as a unique design statement embedded within its context and orchestrated specifically for the people who use it. Within the practice are knowledge centres which enable Mecanoo to stay current on technological and design innovations in sustainability,eco-engineering, technology, education and learning, high-rise and mobility. Preoccupied not by a focus on form, but on process, consultation, context, urban scale and integrated sustainable design strategies, the practice creates culturally significant buildings with a human touch.
International
Mecanoo is comprised of design professionals from all over the world; and sees itself as a laboratory where cutting edge architectural ideas are developed and realised by an international team of designers. Fundamental to this dynamic is the multicultural wealth and complementary breadth of experience this diverse staff brings to bear in teasing out the potential that lies in challenging briefs, all over the world.
Organisation
Founding partner and creative director Francine Houben is assisted by technical director/partner Aart Fransen, executive director Peter Haasbroek, architects/partners Francesco Veenstra, Ellen van der Wal, Paul Ketelaars and Dick van Gameren. Mecanoo has developed a dedicated quality management system for the office, which warrants a consistent, professional approach, clearly defined responsibilities and gives clients the assurance of a manageable set of processes and procedures. This system is ISO 9001:2008 certified and ensures that the highest standard of design and quality is achieved.
History Mecanoo
Mecanoo, officially founded in Delft in 1984, is made up of a highly multidisciplinary staff of over 160 creative professionals from 25 countries. The team includes architects, engineers, interior designers, urban planners, landscape architects and architectural technicians.
The company is led by its original founding architect and creative director, Francine Houben, technical director Aart Fransen and financial director Peter Haasbroek, who are joined by partners Francesco Veenstra, Ellen van der Wal, Paul Ketelaars and Dick van Gameren.
The extensive collective experience, gained over three decades, results in designs that are realised with technical expertise and great attention to detail. Mecanoo's projects range from single houses to complete neighbourhoods and skyscrapers, cities and polders, schools, theatres and libraries, hotels, museums, and even a chapel.
Discovering unexpected solutions for the specifics of programme and context is the foremost challenge in all of our assignments. Each design is considered in terms of its cultural setting, place and time. As such, Mecanoo treats each project as a unique design statement embedded within its context and orchestrated specifically for the people who use it.
Within the practice are knowledge centres which enable us to stay current on technological and design innovations in sustainability, eco-engineering, technology, education and learning, high-rise and mobility.
Preoccupied not by a focus on form, but on process, consultation, context, urbanscale and integrated sustainable design strategies, the practice creates culturally significant buildings with a human touch.
Oude Delft 203
The history of the building dates back to 1536 when the wooden buildings burned down. Only its stone cellars, which now hold a wine shop, were saved. Two stone houses separated by a narrow alley were built where the Mecanoo building now stands. In 1750 the two houses were joined together, creating a patrician home.
Both the interior and the exterior were completely re-designed by the Italian architect Bollina. The building was given a beautiful face on the canal by changing the original topmost level and creating a large framed story with five windows. Only the variations in width, height and the level of the ground floor are still visible. The building also got a forty-meter long marble corridor (the former alley)that divides the building from the front to the back door, and a central staircase. Staircase, ceilings and doors are decorated with stucco and carved in the style of Louis XIV.
Until 1886, the Oude Delft 203 was inhabited by leading Delft citizens. The building along with Oude Delft 205 were then sold. It became a guesthouse for the married and unmarried elderly. Later, because of a cholera epidemic, the building took on patients who are cared for by nuns of the Congregation Augustinessen in Belgium. The hospital occupied an increasingly important role, and in 1890 professor Treub performed his first major operation. The rapidly expanding complex was named ‘St. Hippolytus' Hospital'.
Oude Delft 207 was purchased and between 1924 and 1965 in the large garden behind Oude Delft 203 and 205, more facilities were added. At the end of sixties, St. Hippolytus Hospital moved.
In 1970, Oude Delft 203, 205 and 207 were sold to the architects ‘OD 205'. There followed many conversions, and the remaining traces of the hospital disappeared. Only the chapel on the first floor was preserved and is a permanent reminder of the patients and their sisters.
In 1983, a part of the Oude Delft 203 was rented to different business start-ups. Mecanoo settled in a back room, what is now the ‘project room'. From 1995 on, Mecanoo has taken up the entire building. After a fire in 2007, the building was renovated and modernized with great respect for the existing structure and historically listed interior. The chapel of the past still has its characteristic shape and now serves as a meeting and ‘show room' for the most remarkable Mecanoo project models.
Ten Statements
1. Land as an expensive commodity
The difference between Los Angeles and Tokyo is obvious to everyone. Los Angeles, the city of the twentieth century, is designed for cars, which are literally given more room than people are. There are more square metres of car parks than of built-up areas. There is an abundance of land and it is almost valueless. This is bound to change in the twenty-first century. Tokyo is a gigantic village of millions of people and public transport.
Every square metre has been thought about and put to use, above and below ground. Land is very expensive, even more expensive than the houses and buildings that stand on it.
The Netherlands is a country with a high population density and a shortage of land. At the same time it is the country that wastes its land because the price of land is much too low. We have to search for intelligent solutions such as dual use of land,inventive combinations of infrastructure and building.
2. Love of nature
The Netherlands, the most malleable country in the world. The land of water, wind and clouds. The Dutch landscape is not static, but it is changeable with contrasting ingredients: order and chaos, polders and lakes, canals and wetlands, dykes and river forelands, wet and dry. With the help of engineers you can build everywhere.
There are no limits, the land is so malleable that you can destroy it too. Nature has an irreplaceable value and beauty, many colours, materials and textures. I want to draw on the wealth of water, skies, trees and leaves, grass, stones and rocks. I use materials like wood, bamboo, zinc, copper, concrete, glass and steel in compositions full of contrasts.
3. Collective responsibility for sustainability
The Netherlands is a country with a very strong tradition in the field of collective responsibility for the management of the water. Unambiguous agreements regulate the land and the water - literally, because otherwise we would all drown.
The collective responsibility for water management should be extended to a collective responsibility for the sustainability of how the country is ordered. After all, that too is a question of the survival of us all.
4. Wealth of urban planning
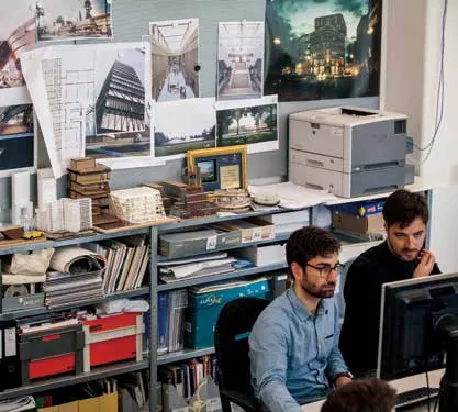
photo: © Harry Cock
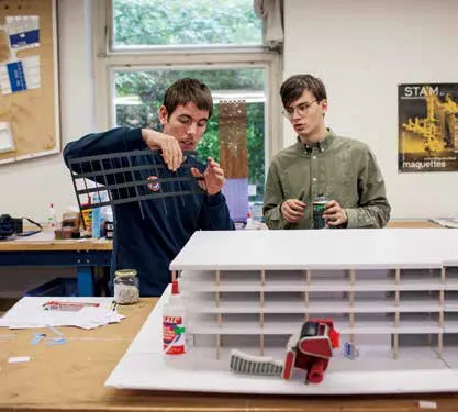
photo: © Harry Cock
It is as if we have forgotten the wealth of urban planning possibilities for housing.The house with a garden and a car in front seems to be the greatest good on earth at the moment.
Society consists of very diverse types of family and an ageing population, and it is multicultural.
The steadily expanding potential of technology, communication and services will become part of new ideas about housing and care and homes for work and recreation too. The acquisition of mobility, the car, calls for integration in new urban planning typologies without dominating or disrupting the public space. We must design buildings and houses that, like the time-hallowed Dutch villas, can stand up to the big changes in use and beauty.
5. Cooperation as challenge
Interesting developments in architecture are produced by those who manage to create the freedom to experiment and to work together within the fragmented practice of design and building.
As a result of changes in the design assignments, architects increasingly carry out their profession in collaboration with other disciplines. In order to achieve the aesthetic of mobility, I want to work with road and hydraulic engineers and landscape architects. This means experimenting with combined programmes, constructions, water and materials, but emphatically without the loss of the architect's own role and responsibility. 6. Director and script writer
The Van Nelle factory, the Rietveld Schröder house and Villa Mairea are traditional examples of innovative architecture resulting from an inspiring relation between client and architect.
Times have changed and the placing of commissions has become more diffuse,consisting of forms of association between the government, property developers,investors and consumers.
The architect no longer supplies the design alone. The architect performs the role of director and script writer in a more hybrid process. The architect tries to find out what the client really wants by means of ideas, images, atmospheres, scale models and drawings.
7. Handwriting and language
Discussion about style is interesting, but not essential in the long run. The best example of this is the composition of two houses that we developed for Alvaro Siza in The Hague: one in the style of the Amsterdam School, the other in the style of Neue Sachlichkeit - two styles that competed with one another in the Twenties and each thought it was the true one.
The beauty of the project lies in the combination of introverted and extroverted,heavy and light, tactile and abstract. Style is an outdated phenomenon. Architecture needs a handwriting that can write in different languages in order to be able to respond adequately to each location and assignment.
8. Composition of empty space
There are no rules for making a composition. The most I can do is to refer to a Japanese book describing the rules for arranging and serving a meal. Working with unambiguous geometry and symmetry is strictly prohibited because it is not exciting. Space, or rather empty space, is an essential part of composition, rhythm and elegance. The space between contrasting forms, round and square, long and short, big and small, brings out each form better, and this is true in architecture as well.
9. Analysis and intuition
You can try to analyse everything, but a lot is just a question of intuition.
The work of David Hockney has always appealed to me. I detect a non-dogmatic, optimistic attitude to life in his work, and the courage to experiment in art with new techniques.
An attitude like that is a source of energy and resilience within the complex force field of architectural practice. And the combination of analysis with intuition is worth its weight in gold for architecture.
10. Arrangement of form and emotion
Charles and Ray Eames were able to combine technical, human and playful aspects in a single solution. They experimented with new materials for their chairs and discovered their limitations as they went along. That led them to look for new solutions all over again. They were designers without dogmatism, and never lost sight of comfort. They are the uncrowned king and queen of arrangement. Their work has a permanent inspiring value.
Their house was built in 1949 in the hills of Santa Monica near Los Angeles, in a beautiful situation behind the eucalyptus trees. It shows what happens when you combine the technical with the sensorial. Architecture must appeal to all the senses and is never a purely intellectual, conceptual or visual game alone. Architecture is about combining all of the individual elements in a single concept. What counts in the last resort is the arrangement of form and emotion.
Mecanoo architecten, the Netherlands

photo: © Harry Cock
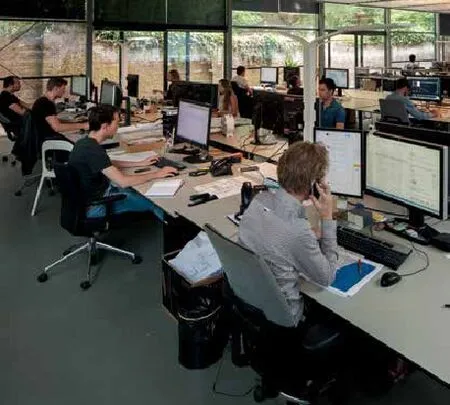
photo: © Harry Cock
