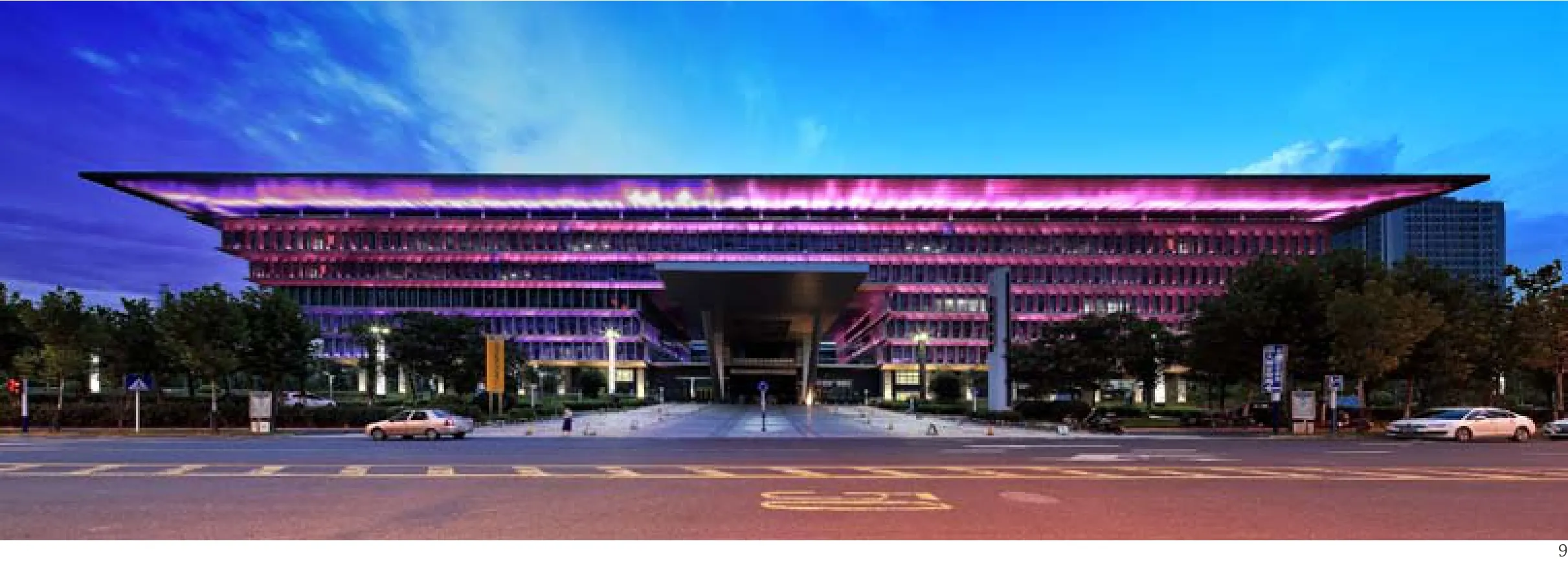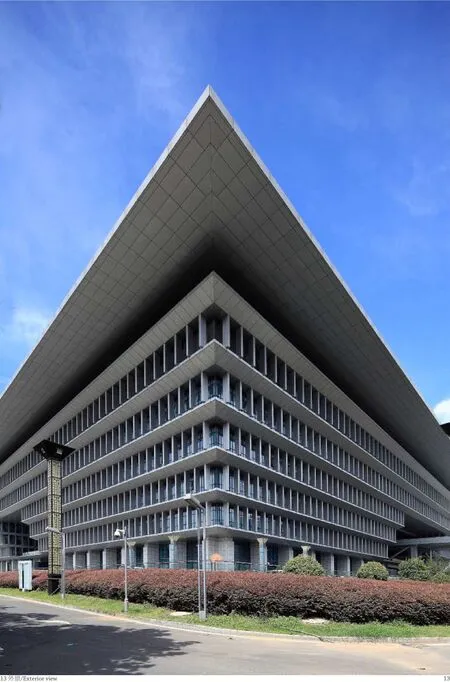合肥市要素大市场,安徽,中国
2016-11-14孟建民,杨旭,黄朝捷等
合肥市要素大市场,安徽,中国

1 鸟瞰/Aerial view
项目信息/Credits and Data
设计团队/Design Team: 孟建民,杨旭,黄朝捷,李劲鹏,张江涛等/MENG Jianmin, YANG Xu, HUANG Chaojie,LI Jinpeng, ZHANG Jiangtao, et al.
用地面积/Site Area: 81,368.85m2
建筑面积/Floor Area: 215,099.03m2
设计时间/Design Time: 2009
摄影/Photos: 陈俊伟/CHEN Junwei
合肥要素大市场是目前国内唯一的生产要素大市场,承载集金融证券、房地产与住房公积金、人力资源、招投标、公共资源、知识产权等生产要素的交易活动,使其产生“化学”反应,为安徽乃至中国东部的经济发展发挥巨大潜能。
作为承载生产要素交易活动的容器,建筑将主要的四大功能:人力资源要素区、房地产与住房公积金要素区、金融证券要素区、招投标中心要素区分列建筑平面的四周,并围合形成中央大厅。中央大厅除具备大量人流集会、发布信息等功能之外,还起着联系四大功能区的枢纽作用。四大功能区首尾相接,形成环形交通流线,便于各功能区的联系。同时,在相接处设置建筑的主次出入口,直通中央大厅,利于大量人流的疏散。每个功能区的垂直交通按照使用人群的不同进行内外分组,从而提高建筑空间垂直方向上的联系效率。
建筑引入“多首层”的概念,地下一层、首层、二层分别设置对外出入口,使需要进入不同功能区域的人群快速到达。
地下一层空间由内向外沿径向被划分为3个环状功能带。中央区域布置服务于整个要素大市场的公共服务餐厅,满足要素大市场人员就餐要求;环绕中央区域布置厨房及附属设备用房;最外围功能带布置大型地下停车场,战时成为人防地下室。空间利用集约高效,成为整个建筑的共享服务平台。
健康是人们追求的永恒主题,作为公共建筑,不仅要为人们提供健康的工作、生活环境,而且建筑本身要能健康有效地运转。合肥要素大市场是安徽省首座绿色二星建筑。它利用自身层层出挑的建筑形式产生遮阳效果;其屋顶经特殊设计,设置雨水收集系统,回收雨水供绿化灌溉与场地冲洗之用;屋顶之上设置太阳能光伏板,年发电量可达约504,600kWh,占建筑总电耗的2.68%,节约大量的电能;在建筑的不同位置设置多个绿化庭院,在丰富室内空间的同时能够令使用空间获得自然采光与自然通风;有些庭院直达地下室,辅之光导管,为地下空间带去自然光线与清新空气;这些主动、被动节能技术措施的运用,为工作、生活以及来此办事的人们提供了健康、舒适的环境,这正是我们所追求的。

2 总平面/Site plan

3 外景/Exterior view
4 中庭/View of courtyard

Hefei Mega Factor Market currently remains the only mega market for factors of production in China. It supports transactions of factors of production, such as finance and securities, real estate and housing fund, human resources, project tendering and bidding, public resources, and intellectual property rights, creating a "chemical reaction" that unlocks an enormous potential for the economic development of the Anhui province and wider East China.
By acting as a container for the transactions of productions factors, the four key function zones,that is, human resources, real estate and public funds, fnance and securities, and project tendering and bidding are arranged around the perimeter of the architectural plan to create a central plaza. Apart from accommodating large pedestrian flow and information dissemination, the central plaza also functions as a hub to link four key functional zones that connect from end to end and form a circulation ring, thereby facilitating their interconnection. Moreover, primary and secondary entrances and exits are configured at junction points with direct access to the central plaza; this is conducive to crowd dispersion. Additionally, the vertical traffic in each functional zone is grouped externally and internally according to its use by different people,thus improving the vertical connection efciency of the building space.
A "multi-frst-layer" concept is introduced into the building. Entrances and exits are arranged in B1 floor, ground floor, and second floor, thereby enabling people to rapidly access diferent function zones.
Te space of B1 foor is divided radially from the interior to exterior into three circular function belts. A public service canteen is arranged in the central area, which serves the entire mega factor market and satisfies the dining requirements of people within the market. The kitchens and rooms for auxiliary equipment are confgured surrounding the central area. Moreover, a large-scale underground car park is arranged in the outermost function zone, which would function as the civil air defense basement during wartime. The space is utilized in a compact and efcient manner, acting as a shared service platform for the entire building.
Health remains the eternal theme pursued by people. A public building is required not only to provide people with a healthy working and living environment, but also to operate in a healthy and efective manner. Te Hefei Mega Factor Market is the frst 2-star Green Building in Anhui Province. It utilizes its built form comprising overhanging at each level to render a shading effect. Its roof is especially designed with a rainwater collection system to recover rainwater for landscape irrigation and site cleaning. Solar photovoltaic panels are installed on the roof with an annual power generation capacity up to approximately 504,600kWh, accounting for 2.68% of the total power consumption of the building, thereby yielding substantial power savings. Moreover,multiple greening courtyards are configured in different locations of the building, enriching the indoor space while being able to utilize the natural lighting and ventilation in the space. In addition, some courtyards lead directly to the basement, providing natural lighting and fresh air for the underground space with the aid of light conduits. Te application of these active or passive energy saving technologies provides a healthy and comfortable environment for working and living,and for people transacting in the market, which is exactly what we have pursued.



5 首层平面/Floor 1 plan
6 二层平面/Floor 2 plan
7 三层平面/Floor 3 plan
8 四层平面/Floor 4 plan
9 夜景/Night view
10 中庭/View of courtyard


11 外景/Exterior view
12 中庭/View of courtyard
评论
胡越:巨大尺度的建筑在快速发展的中国频繁出现,它对城市的冲击是不言而喻的,同时由于其超大的规模、复杂的功能以及交通组织,在设计上也向建筑师提出了严峻的挑战。
合肥要素大市场正是这样一幢大型的拥有复杂功能的建筑。面对如此复杂的功能需求,建筑师采用化繁为简的手法,用一个中心院落将4个按功能分割的建筑连在一起,形成了一个中空的正方形平面,平面布局清晰明确。“多首层”的概念被引入地下一层、首层与二层,用来应对大量的有着不同需求的办事人员的涌入,中央大厅和环形交通廊的设置提供了高效明晰的交通流线。
在严谨的正方形体量下,为了减弱建筑对城市公共空间的压迫感,建筑师巧妙地结合绿色设计理念,采用退台的形式使巨大体量的建筑显得异常轻盈,同时在立面设计中,水平和垂直线条的交替使用及深窗洞的运用,进一步减轻了体量上的沉重感。
通过对建筑的简单阅读,我发现建筑师在进行这样大型的多功能公共建筑设计时显示出深厚的功力。一方面能够将复杂的功能、大量的人流及交通需求安排妥当,同时又要面对政府建筑对体量的需求,以及巨大建筑对城市压力之间的矛盾,并且通过造型处理手法予以化解。显然,一幢建筑的规模与尺度往往不是建筑师的主观选择,正如汽车的出现是传统城市格局的终结一样,大院文化、巨型城市综合体同样促成了非人尺度城市空间的大量出现,然而建筑师在其中还是可以作为的。本案中建筑师利用屋檐遮阳原理进行的立面退台处理,其减小建筑尺度的效果给我留下了深刻的印象。这个案例为在城市中设计大型复杂功能建筑提供了一个很好的范例。
Comments
HU Yue: As large-scale architecture mushrooms in fast developing China, its impact on the city is explicit; and due to its large scale and complex function as well as circulation organization, it imposes severe challenges in design on architects.
The Hefei Mega Factor Market with large scale and complex functions is a case in point. To tackle with such complex functional needs, the architects simplify it by introducing a central plaza which links the four separate functional zones together, forming a clear a voided square layout. The "multi-first-layer" concept is applied to the Floor B1, Ground Floor, and Second Floor, which can be used to relieve the huge influx of different user groups into the building. The configuration of central plaza and ring circulation corridor facilitate the circulation efciency.
Under a strict cubic volume, to deal with the stress that might be brought to the urban public space, the architects ingeniously introduced green design concept into the design. Te overhanging form makes the huge volume look lighter. Moreover, the alternative usage of horizontal and vertical lines and the deep window in façade design helped to reduce the heaviness.
Through my first interpretation towards this building, I realized the designer's profound skill behind this kind of large-scale multi-functional building design. On one hand, it successfully compromises the contradiction between complex functions and mass circulation needs. On the other hand, by using some formal strategies, it strikes a balance between the scale requirement for government buildings and the oppression it might incur to the public space. Admittedly, in most cases the scale and volume of a building could not be decided by the architects. Just as the invention of automobile killed the traditional urban patterns, the coming of huge multi-functional building in the city has created many nonhuman scale spaces. However, architects have the power to do something during this course. In this case, the overhanging façade which provides sun shading and minimizes the dimensions of the building left me with a deep impression. It serves as a good example for us in terms of how to design large-scale complex functional building in the city. (Translated by QI Yiyi)

13 外景/Exterior view

人本空间
城市设计的研究与实践
Humanistic Space
Research and Practice of Urban Design
Hefei Mega Factor Market, Anhui, China, 2014
