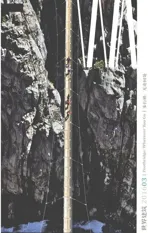当代罗马城市更新——屠宰场改造案例
2016-04-11露西娅博尔多内玛拉科苏薇奥拉莫尔登蒂LuciaBordoneMaraCossuViolaMordenti黄华青TranslatedbyHUANGHuaqing
露西娅·博尔多内,玛拉·科苏,薇奥拉·莫尔登蒂/Lucia Bordone,Mara Cossu,Viola Mordenti黄华青 译/Translated by HUANG Huaqing
当代罗马城市更新——屠宰场改造案例
Regeneration in Contemporary Rome:the Case of the Mattatoio
露西娅·博尔多内,玛拉·科苏,薇奥拉·莫尔登蒂/Lucia Bordone,Mara Cossu,Viola Mordenti
黄华青 译/Translated by HUANG Huaqing
玛拉·科苏,地理学者,意大利国家研究委员会
薇奥拉·莫尔登蒂,建筑师,罗马“探索土地·构想城市”协会
记忆与再生
栏目主持:米凯利·博尼诺,皮埃尔-阿兰·克罗塞特
Memory and Regeneration
Column Editors :Michele Bonino,Pierre-Alain Croset
本专栏的第4篇文章所探讨的是屠宰场改造项目,它是当代罗马后工业更新进程中的重要项目之一。这座古老的屠宰场于1975年废弃,今天这里容纳了罗马第三大学、罗马当代艺术博物馆以及“非正统经济城”——一个为有机农场、公平贸易、民族金融和旅游业而创造的空间。我们接下来刊登的文章源自一项研究项目:在历史城市景观中建构有争议的记忆空间。这项跨学科研究涉及北京、墨西哥城和罗马,由洛桑联邦理工学院牵头,瑞士国际研究网络资助。
The project featured in the fourth issue of the column–the Mattatoio–is one of the major projects of post-industrial regeneration within the contemporary city of Rome.An ancient slaughterhouse abandoned in 1975,today the building houses the School of Architecture of the University Roma Tre,the MACRO(Museum of Contemporary Art),and the City of Alternative Economy–a space dedicated to organic farming,fair trade,ethical finance and tourism.The paper we publish in the next pages originated within the research project "Mapping controversial memories in the historic urban landscape project:a multidisciplinary study of Beijing,Mexico City and Rome",led by the Ecole Polytechnique Fédérale de Lausanne and funded by the Swiss Network for International Studies.
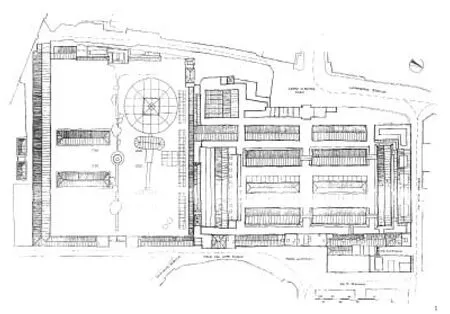
1 屠宰场总平面/Mattatoio:General map(图片来源/Resource:Atlante di Roma(Atlas of Rome).La forma del centro storico in scala 1:1000 nel fotopiano e nella carta numerica,Marsilio Editori,Venice 1991.Quadri 252,253,264,265)
在罗马城,城市更新项目,或者更广泛地说是,历史建筑的再利用,一直是极大的建筑挑战。在历史上的各个阶段都是如此。比如,斗兽场这样的城市标志性建筑,它的功能在历史上改变多次,从一个举办斗兽表演的场所,变成了住宅或是教堂。从这个意义上来说,场所功能及意义的重塑一直以来就是这个城市的核心话题。在过去20年中,城市更新项目都发生在后工业场所,而城市中的古代和中世纪的考古遗存则大多被纪念碑化了。
在19世纪初,欧洲建造了很多屠宰场。由于人口增长和快速的城市扩张,动物屠宰成为了一项城市服务,从乡村搬到了城市边缘。然而在1970年左右,屠宰工作的地点日益转移。这一次,这些建筑开始重获关注——它们往往具有很高的建筑价值,但过去只有工人可以看到。在法国、意大利、西班牙和英国,屠宰场逐渐被翻新并赋予新的功能,成为了文化和学术活动的场所。可以简单列举几个案例,例如伯纳德·屈米设计的巴黎拉维莱特公园、安托万·斯汀科和雷米·巴庇约设计的图卢兹屠宰场、昂斯加·拉莫特设计的兰道市立图书馆,还有拉斐尔·费尔南德斯-拉纳达设计的马德里屠宰场。
罗马屠宰场由建筑师乔阿基诺·埃尔索科设计于19世纪末,于1888-1891年建于奥斯提安斯地区。这个地区在当时被选为城市工业发展的集中地。大约在一个世纪后的1975年,这座建筑终被废弃。然而在1990年代,屠宰场成为了一项大范围城市更新计划的一部分,目标是在罗马最主要的一片后工业地区创建一座“艺术城”。这项计划被称作“奥斯提安斯·马尔科尼城市项目”,由罗马市政府牵头,包括多个地块,汇集了很多公共或私立的参与者:如罗马第三大学、罗马当代艺术博物馆、艺术学院,也包括其他的组织和城市服务机构。屠宰场作为一座巨大而重要的建筑,在规划中占据了特殊的地位,成为2000年设计的“老屠宰场使用计划”的一部分。改造的挑战在于将这座建筑综合体向城市开放,使它在功能和空间构成上都更适于参观。经过几个阶段(股东会议、计划报批、功能审核),统一性的计划宣告失败。然而改造已经开始,并在一些独立项目上继续推进,尽管整个过程有些断断续续。在这种情况下,罗马第三大学在2000年成为第一个搬进来的机构。15年后,大多数相关机构都已经搬进新地址。
总而言之,尽管项目的执行非常零碎,但建筑改造在总体上还是造就了城市层面最为杰出的文化设施,面向各种当地活动和机构敞开(例如泰斯塔奇奥流行音乐学校和柯迪许文化中心)。然而,这一项更新计划缺乏一个有效的公共管理机制,以及对于将各个单栋建筑连接起来的公共空间的严肃思考。确实,屠宰场在今天看来依然像是城市中的孤岛:步行者会犹豫它是否可以进入,这座出色的历史建筑中依然存在的围墙、死胡同和篱栅也令人却步,使它在城市中还未完全发挥自己的潜力。(特别鸣谢安德里亚·萨尔蒂的摄影作品,萨尔蒂持续致力于意大利待改造空间的视觉呈现项目。)
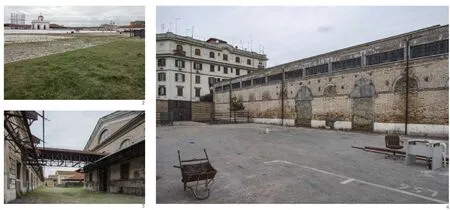
2 波亚里奥广场和屠宰场的外景,罗马/Roma:Foro Boario and Mattatoio,external view
3 在改造建筑物中间的屠宰场,罗马/Roma:Mattatoio,in between renovated buildings
4 屠宰场废弃建筑,罗马/Roma:Mattatoio,abandoned buildings

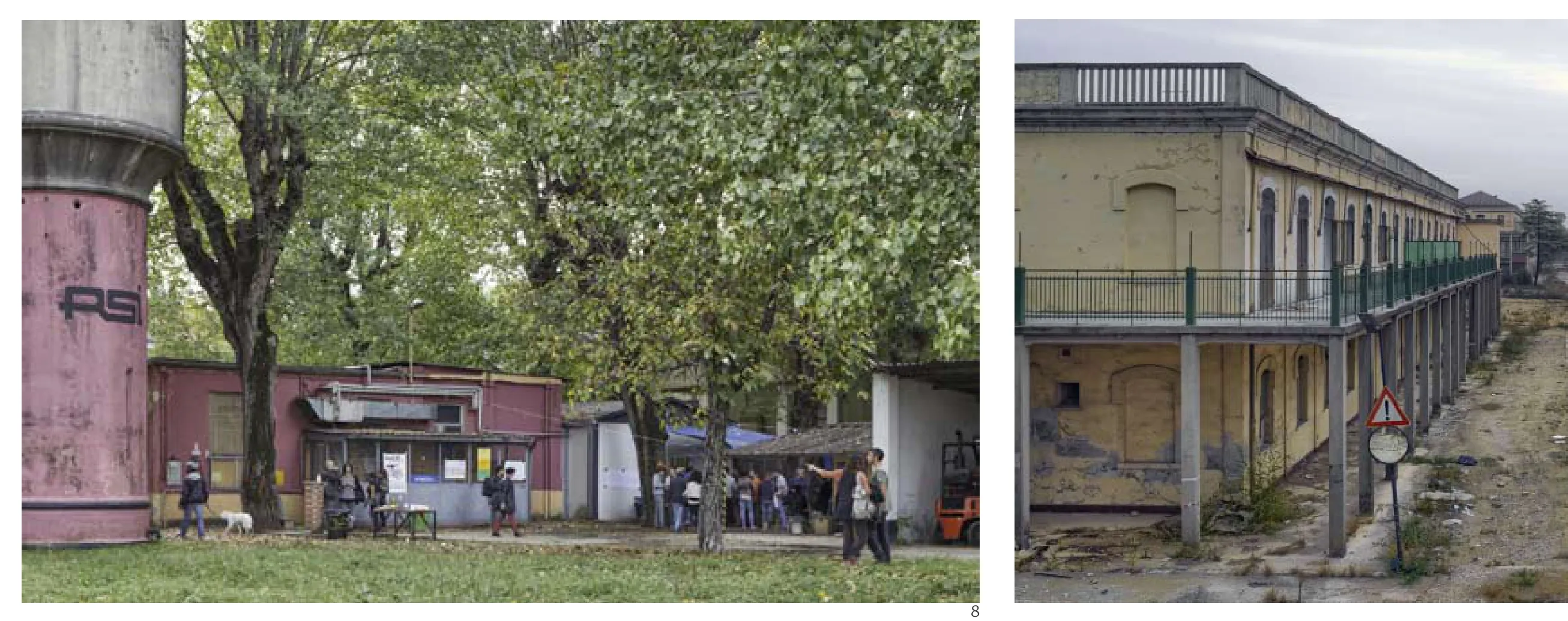
5 屠宰场图纸原稿/Mattatoio:Pelanda dei Suini,original drawings
6 屠宰场主入口图纸原稿/Mattatoio:Main entrance from Via Galvani,original drawings (5,6图片来源/Photo Resource:Franco,G.,Il Mattatoio di Testaccio a Roma.Costruzioni e trasformazioni del complesso dismesso,Roma 1998)
7 屠宰场室内/Mattatoio:interior of the slaughterhouse(图片来源/Photo Resource:L' illustrazione Italiana,anno XIX,nn.67,1892)
In the city of Rome,urban regeneration projects and,more generally,the reuse of historic buildings represent a constant challenge for architecture.It has been the case at all historical stages.One can think,for instance,of the emblematic monuments of the city,like the Coliseum,which has seen its functions redefined several times,turning from a place hosting circus games into a place of residence or worship.In this sense,the remaking of use and meaning has always been a central issue in the city.Over the past twenty years,regeneration processes have been developed in post-industrial sites,while the antique and medieval archaeological remains have often been monumentalized.
At the beginning of the 19th century,many slaughterhouses were built in Europe.Due to demographic growth and rapid urban development,slaughtering became a urban service and moved from the countryside to the periphery of urban areas.Around 1970 however,slaughter operations were progressively delocalized.At this time,these buildings – which were generally of high architectural value,but were only accessible to workers – started to be rediscovered.In France,Italy,Spain or Great Britain,slaughterhouses have been progressively renovated and host new functions,becoming places of cultural and academic production.It is worth mentioning just a few examples,such as la Villettein Paris,by Bernard Tschumi; les Abattoirs in Toulouse,by Antoine Stinco and RémiPapillault; the Stadtbibliothek Landau by AnsgarLamott or the Matadero of Madrid,by Rafael Fernández-Rañada.
The Mattatoio of Rome was designed at the end of the 19th century by the architect Gioacchino Ersoch.The complex was built between 1888 and 1891 in the area of Ostiense,erected at the time as the place where to concentrate the industrial development of the city.The building is eventually abandoned almost one century later,in 1975.In the 1990's however,the Mattatoio became part of a large urban regeneration strategy,aiming at creating a "City of the Arts"(Cittàdelle Arti)in whathas become the main post-industrial zone of the city.The strategy,called "Progetto Urbano Ostiense Marconi" and spearheaded by Rome Municipality,covered several sites and gathers many participators,both public and private:the University of Roma Tre; the MACRO; the Academy of Fine Arts,as well as other associations and urban services.As a vast and important structure,the Mattatoio is assigned specific planning tools,embedded in the Use Plan for the Ex-Mattatoio(Piano di Utilizzazioned ell'ExMattatoio)designed in 2000.The challenge was to open the complex of buildings to the city and to make it accessible in terms of functions and of physical configuration.After several stages(conference of the stakeholders,endorsement of the Plan,approval of the programme),the unitary strategy failed.Nevertheless,transformation began and moved forward through single interventions,following a somehow fragmented and discontinuous process.In this context,the University was the first public institution to move into the building in 2000.Fifteen years later,most involved institutions have entered their new locations.
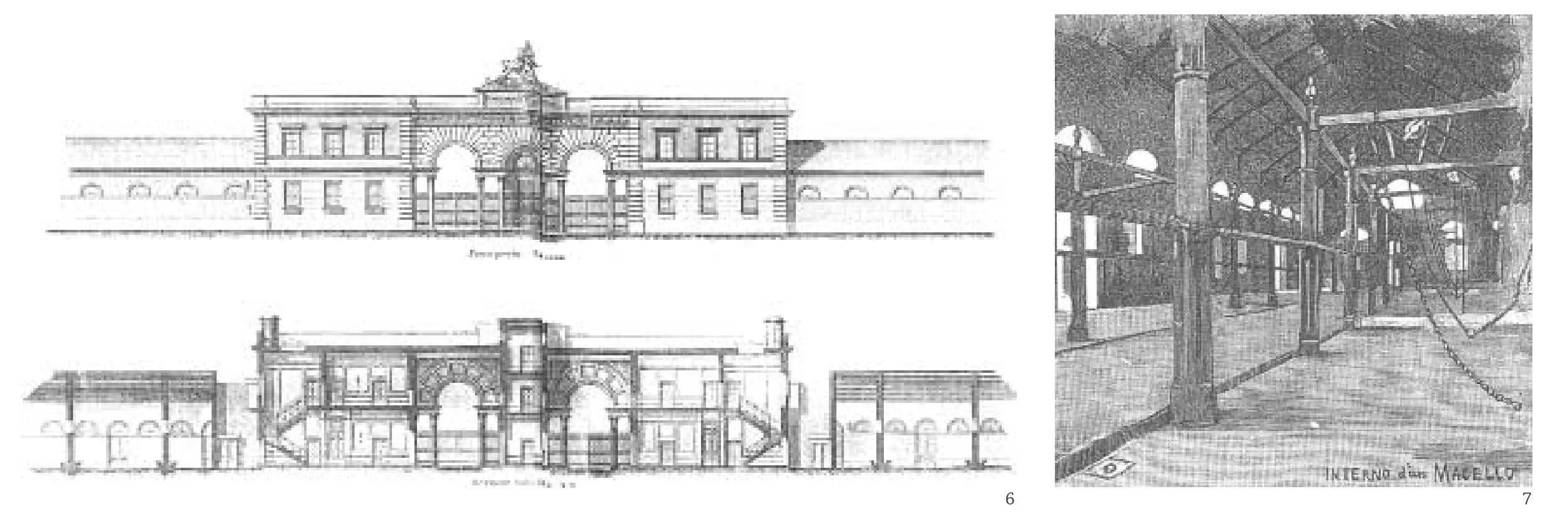
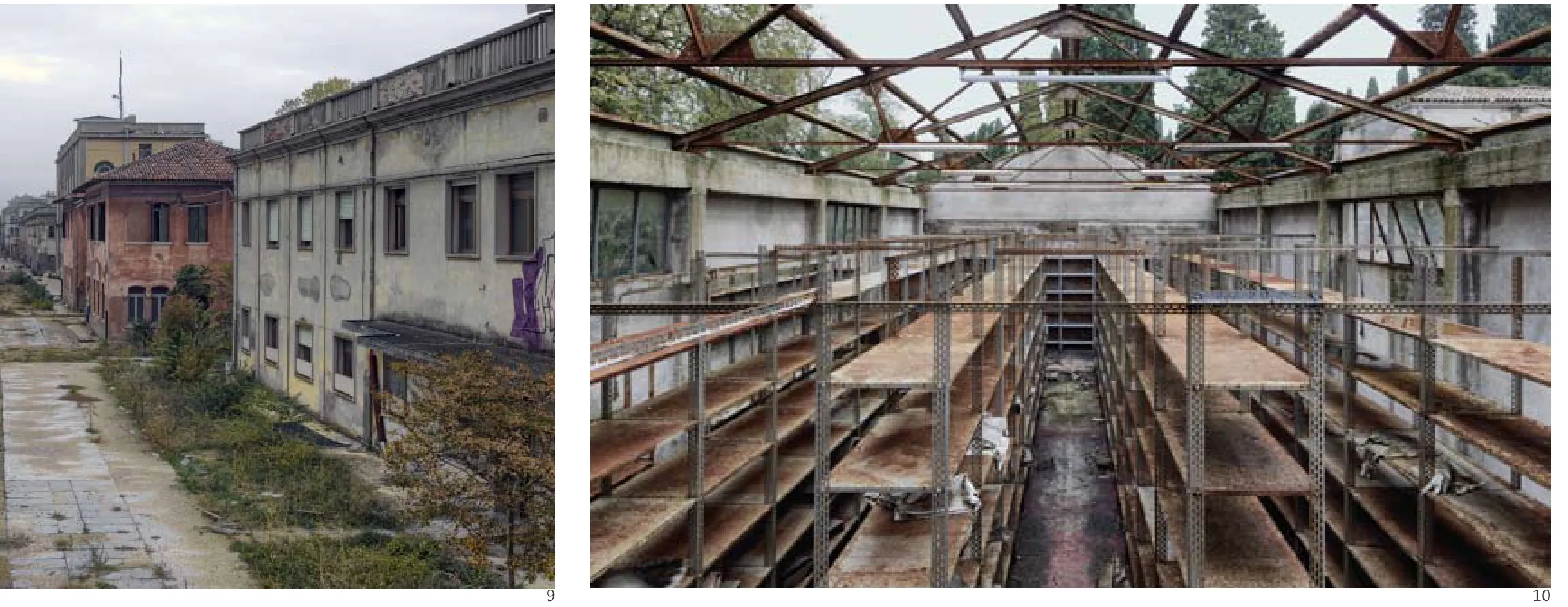
8 废弃火车工厂的再利用,罗马/Roma:Officine Oz,re-using abandoned train factory
9 Ex Ospedale al Mare住宅外景,利多/Lido di Venezia:Ex Ospedale al Mare,external view
10 Ex Ospedale al Mare 住宅废弃空间的内部,利多/Lido di Venezia:Ex Ospedale al Mare,inside an abandoned pavillion (2-4,8-10图片版权/Fig.2-4,8-10©AndreaSarti)
In conclusion,despite a highly fragmented implementation,the intervention as a whole led to one of the most relevant cultural hubs at the urban level,maintaining an openness to different local experiences and associations(i.e.The Popular Music School of Testaccio and the Kurdish cultural centre).However,an effective public management of the renovation strategy and a serious reflection on the common space connecting the single buildings have been missing.Indeed,the Mattatoio still appears as an island in the middle of the city,where the pedestrians hesitate to enter and are oftentimes discouraged by walls,dead ends and fences that still cross this incredible piece of history and architecture,compromising the ability of the city to fully enhance its potential.(Special thanks to Andrea Sarti for his photography and contribution to this project.Andrea Sarti has been working on a broader project of on-going visual mapping about waiting spaces in Italy.)
收稿日期:2016-02-16
作者简介:露西娅·博尔多内,社会人类学者,洛桑联邦理工学院
