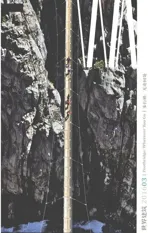蝶桥,哥本哈根,丹麦
2016-04-11建筑设计费池因格建筑事务所ArchitectsFeichtingerArchitectes
建筑设计:费池因格建筑事务所Architects:Feichtinger Architectes
蝶桥,哥本哈根,丹麦
Butterfly Bridge,Copenhagen,Denmark,2015
建筑设计:费池因格建筑事务所Architects:Feichtinger Architectes
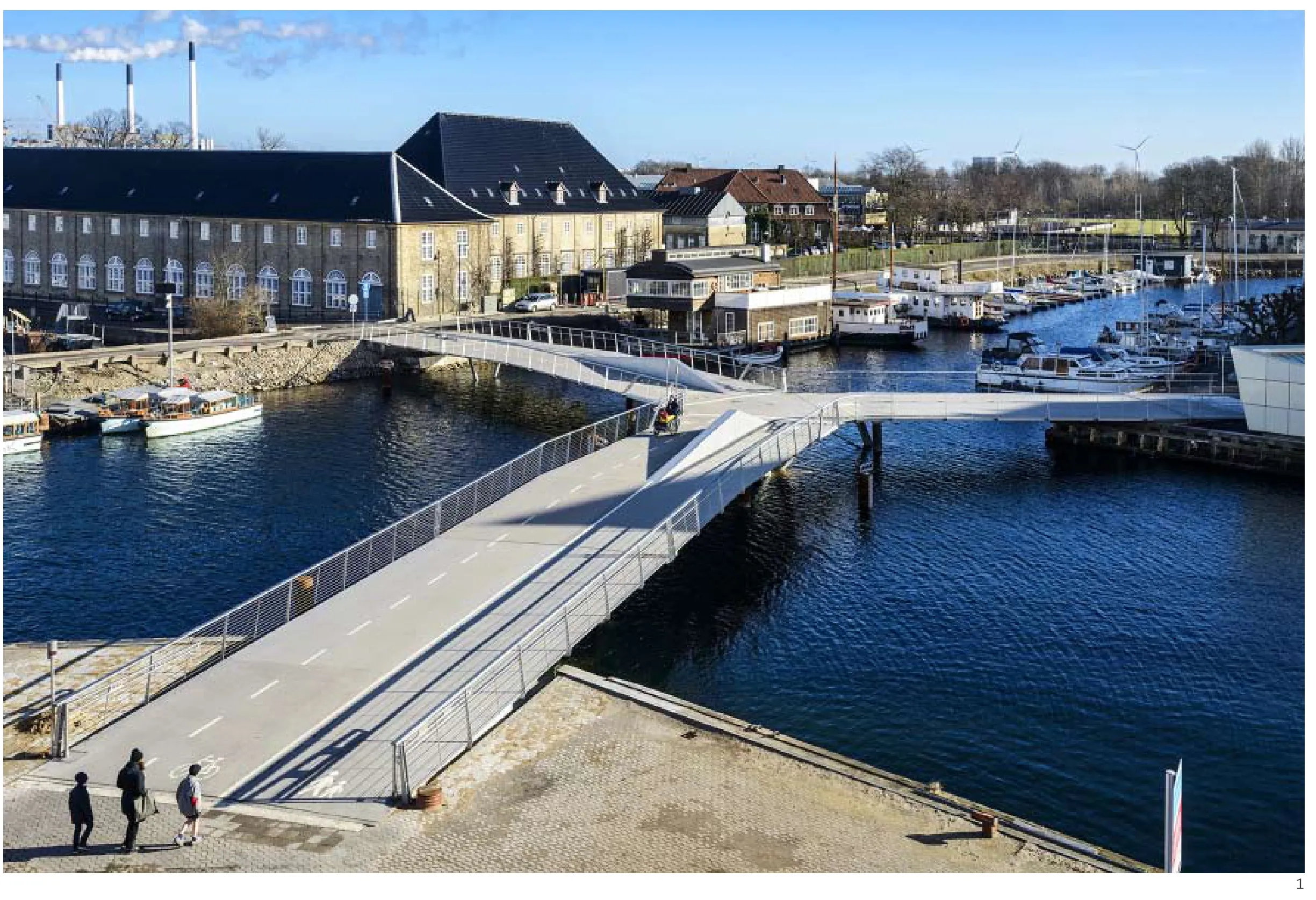
1 实景/Bridge view
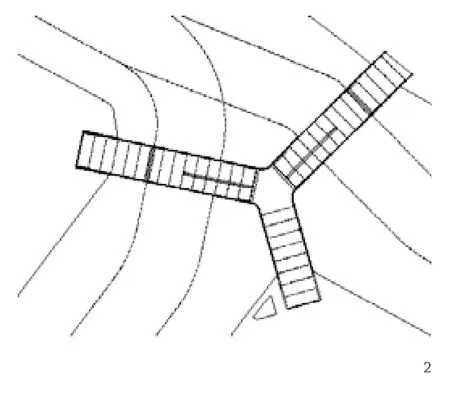
2 平面/Plan
桥是为城市创造新视角的地方,是展现城市风光的怡人水景。桥是城市景观浑然一体的要素。它们的简洁与标志性建筑形成鲜明对比。而属于行人和自行车的桥是最通透、最轻巧的。
这种特别的条件要求行人和自行车的桥具有一种独特的形式:3段桥面连接着不同的河岸。它们固定在同一个平台上,桥鞍控制着航船的两个通道。当两个闸门同时开启,桥就会化作一只美丽的蝴蝶——张开她那令人惊艳的巨大双翼。
克里斯蒂安运河与特拉格蕾恩河道之间的连接处被设计为3座线性的桥段,它们在水面上汇成一颗星。桥的设计则考虑了每条运河的具体环境。其中的两个桥段能够独立开启。活动桥段开启后就成为屏障,这就意味着桥是各岛之间的联系。
这座钢桥的主体结构由一个连续的T型梁网组成。梁网延伸到整座桥上,其梯形断面为了防腐采用中空焊封。桥面则由各向异性的正交板建成。
可动的上层结构为两个桥翼,但并没有支撑起落的配重。开启时净宽为15m,从支点到翼端为23.3m。
桥横断面的宽度是7.9m;而纵剖面的高度是不同的,桥顶处为0.5m,到与上层结构相连的柱体处为1.7m。为保证结构需要的高度,纵向梁从转轴处的40cm开始向上变宽,到水力起落柱的连接点上为1.7m。到翼端处,结构高度又回到标准的横断面。水力起落柱的锚点距离转轴处大约5m。转轴及其支撑是中心台座的一部分。水力起落柱位于中心面的桩顶上。当落下时,翼端会搭在对岸的桥上。
桥翼的结构体系在闭合时就是一个带有支撑结构的单跨梁。一端(平台端)是固定的,另一端(通往河岸的坡道)是支起并闩住的。在开启时,桥翼就是夹住的悬臂。
板厚是根据结构和工艺要求确定的。中空体的周围由正交的纵横肋体系支撑:纵向肋由高150~200mm的钢板构成,间距400mm;横梁由连续的钢板构成,横断面高度在中心是500mm,边缘是150mm。
在可动桥段上层结构的各端以及河岸连接坡道的柱位上,都设计了一个长方形的中空体作为端部横梁。
桥体由弹性支座支撑,在移动的过程中通过定准部件达到正确的位置。当桥面闭合时,除了弹性支座外还有两个油压缓冲器。河岸连接处是标准的横断面,跨度为7.8m,悬长2.6m。在水面一侧,上层结构牢固地与V形钢柱组相连。
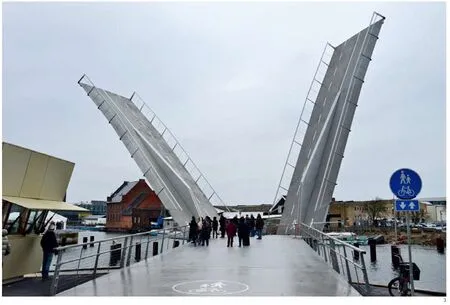
3 实景(桥翼升起时)/Bridge view(wings up)
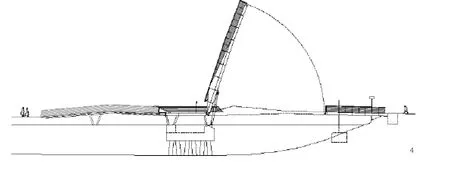
4 纵剖面/Longitudinal section
与河岸的整体连接是由轻巧的可动设计实现的,这样在现有岸墙大修或是未来对北桥墩旁的河堤道路拓宽时,河岸的坡道就可以很方便地拆除或改造。
与河岸相连的中心平台。两个支撑轴与河岸是通过中心平台相连的。刚性的钢板结构包括汇集在中心的桥体中心网,以及支撑桥体横断面的边缘支撑。边缘支撑也是中空断面,结构高度为60cm。河岸的连接处则是上层结构的标准断面。在转轴正下方以及河岸连接处的支座下方有3组V形布局的桩子。支撑体与水力起落柱位于同一个桩顶上,形成了桥体的固定点。河岸与桥墩相连的上层结构的收进是通过弹性滑撑实现的。(尚晋 译)
Bridges are places that offer new perspectives on the city,spectacular views of the water that reveal the cityscape.The bridges are elements that are part of the urban landscape in a natural way.
Through their simplicities,they form a contrast with the monumental buildings.The bridges designated for pedestrians and cyclists offer a maximum of transparency and lightness.
The very specific situation demand an original form for this foot and cycle bridge:Three decks connect the different banks.Fixed on a common platform,apron fixed the other two openings for passing sailboats.When both doors are open at the same time,they form a butterfly,a beautiful figure,which is spectacular for its size.
The link across Christianshavns Kanal and Trangraven is designed as three linear bridge spans that meet above the water's surface in a star shape.The canal bridge design is adapted to the individual canal scenario.
Two of the spans can be opened independently of each other.When the moving spans are up they serve as barriers which means that the bridge always functions to and from Islands Plads.
The main structure of the steel bridge consists of a single-web,continuous T-beam.The beam web,which extends over the entire bridge,is built of a trapezoidal,for reasons of corrosion protection hermetically welded hollow section.The bridge deck is composed of an orthogonal anisotropic plate construction.
The moveable superstructure is formed of two individual bridge flaps.A counterweight to support the process of motion is not provided.The clear opening width is 15m,the length from the pivot point to the flap tip is 23.3m.
The width of the bridge cross-section is 7.9m and the cross-sectional height varies at the bridge top from 0.5m to 1.7m at the junction of the cylinder with the superstructure.
The longitudinal beam widens from the axis of rotation starting at a width of 40cm upwards in order to achieve the structural effective height of 1.7m above the attachment point of the hydraulic cylinder.Towards the flap tip the construction height decreases again to pass to the standard cross-section.
The anchor point of the hydraulic cylinder is about 5m from the axis of rotation.The axis of rotation and its support are part of the central pedestal.The hydraulic cylinders are stored on the pile cap of the center landing.When closed,the flap tip rests on the opposite shore-side bridge.
The structural system of the bridge flaps corresponds in a closed state to a single-span beam with a supportive structure which is restrained on one side(platform side)and pinned and supported on the other side(ramp to the shore).In an open state the bridge flap corresponds to a clamped cantilever.
The plate thicknesses have to be rated according to structural and constructional requirements.The hollow box is peripherally braced with an orthogonal system,consisting of longitudinal and transverse ribs:
- Longitudinal ribs of 150mm–200mm high plates with a spacing of 400mm
- Transverse beams of uninterrupted plates with a varying cross-section height of 500mm in the cross-sectional center to 150mm at the section edge.
At the respective ends of the movable bridge superstructure and at the column locations of the onshore connection ramp a rectangular hollow box is designed as an end cross beam.
The bridge is supported by elastomeric bearings and is brought into the correct position by a centering element in the middle in the process of movement.When closing the bridge two Oleo buffers are provided in addition to the elastomeric bearings.The elastomeric bearing,the centering member and the buffers are mounted on a cantilever on the fixed part of the bridge.The onshore connection corresponds to the standard crosssection with a span of 7.8m and a cantilever of 2.6m.On the water side the superstructure rests firmly connected on the V-steel columns couple.
The entire onshore connection is realized as a very light and removable design,so that in the event of a general overhaul of the existing shore walls and an envisaged widening of the road on the embankment beside the north abutment,the onshore ramp can be easily removed and modified.
Central platform with onshore connection.Two pivot axes and an onshore linkage are connected with the central platform.The rigid plate construction consists of the central webs of the bridge meeting in the middle and a peripheral edge support that holds the cross-sectional shape of the bridge.The edge support also has a hollow profile with a construction height of 60cm.The onshore connection then corresponds to the rule profile of the superstructure.Directly below the axes of rotation,as well as under the bearing of the onshore connection,three pillar couples with V-shaped arranged columns are placed.Support and hydraulic cylinders are positioned on a common pile cap and thus form the fixed point of the bridge.The storage of the superstructure of the onshore connection to the abutment is made on elastomeric slide bearings.
项目信息/ Credits and Data
客户/Client:哥本哈根市/City of Copenhagen
设计团队/Design Team:Ulrike Gabriel,Guillaume Buton
工程设计/Engineers:WTM ENGINEERS GMBH; Beratende Ingenieure im Bauwesen,Hamburg
机械工程/Mechanical Engineers:SCHIPPKE
长度/Length:总长度/Total Length:63m; 不含入口通道长度/Length Without Access to Podest:43m; 入口通道长度/ Length Access to Podest:20m; 净跨度/Clear span:24m; 开放桥翼长度/ Length Opening Leaf:24m
宽度/Width:7.8m
重量/Weight:两座桥上部结构及柱子钢结构/Steel Construction:Superstructure and columns(for both bridges)190t
钢结构/Steel structure:桥墩处主梁高度/Height main girder at pilla:1.60m; 主梁剖面Section main girder:170cm/50cm; 平均水平面之上高度/Height above average water level:ca.2.50m
摄影/Photo Credits:Christian Lindgren(fig.1,8,9); Barbara Feichtinger-Felber(fig.3,6,7)
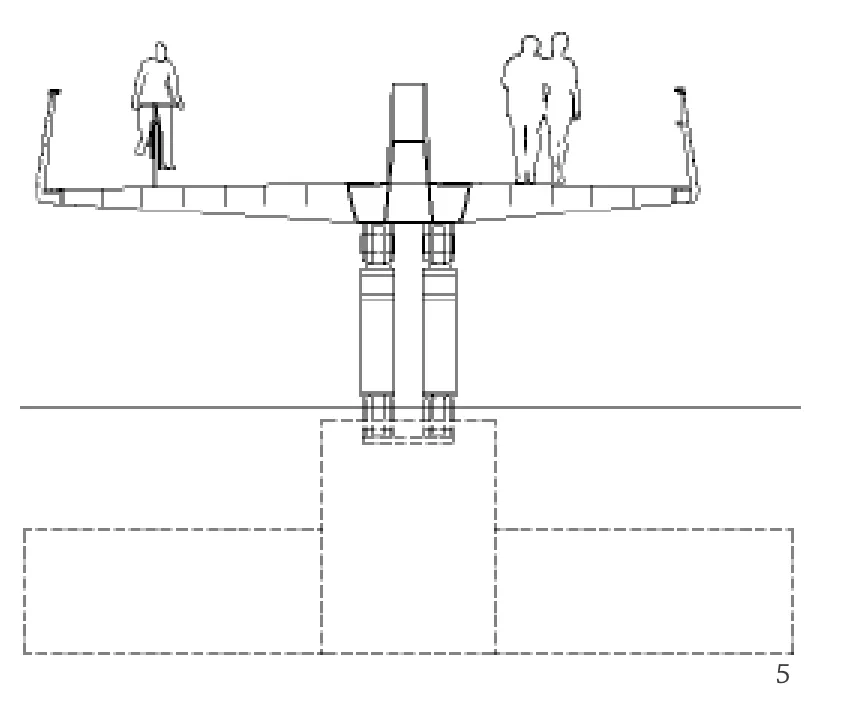
5 横剖面/Cross section
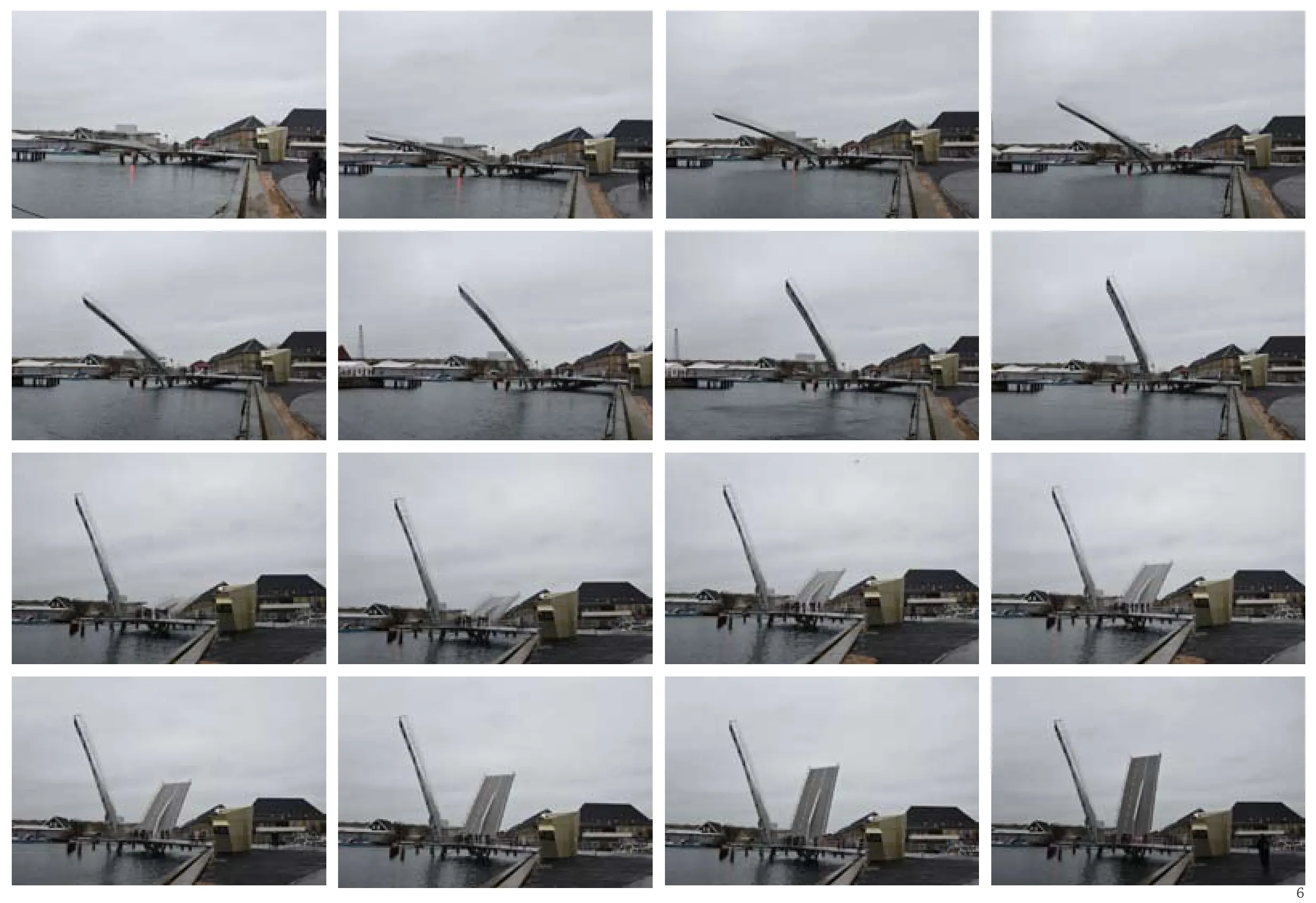
6 桥翼升起过程/Wings up process
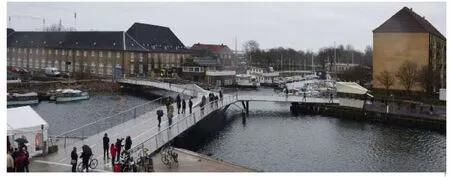
7 实景/Bridge view
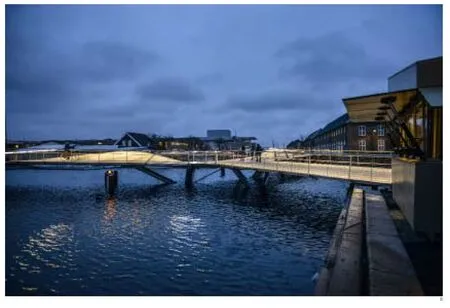
8 夜景/Night view
评论
郝琳:四两拨千斤
这座桥的名字,让我联想到了环境设计中通常提及的两个范式——蝴蝶与大象。前者小巧、灵活而缜密;后者厚重且适应性强(所谓低技术的砖与泥)。 桥梁的设计,不外乎这两种。本案的极简思路和高完成度的细节,好似超级游艇制造,折射出北欧后工业社会的精神与地景。纸一般的轻薄,闭合开启的动态美,配合微妙的灯光与标识设计,无不精准。当然,在这样的一处文化历史的水路门户环境中,以四两拨千斤的姿态和技艺呈现,恐怕是最优雅的完胜吧;自然,也是造价不菲呢。窦平平:舒适连续的步行道和自行车道是哥本哈根的城市特征。坐落于这里的蝶桥如同一段这样的城市街道。它超越了桥作为基础设施的作用,更像是将运河边的3个片区联系起来的共享空间。叉形结构强化了三者的交汇,并在交汇处形成了一个迷你广场。两翼的变截面梁将自己暴露在外,又旋即伪装起来。它将桥面一分为二,形如插入投币售货机中的硬币。与此同时,这一对梁的渐变姿态也暗示了桥面的分枝。所有这些元素和细节共同营造了结构、感知和日常的卓越。
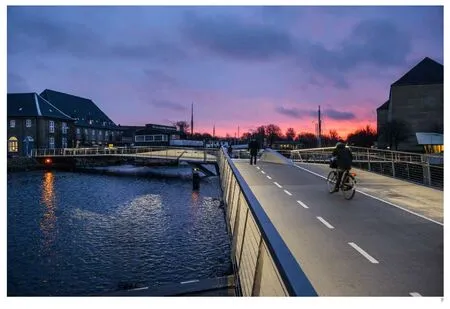
9 夜景/Night view
Comments
HAO Lin:Never Less at All
The nickname of the bridge reminds me of two paradigm models of any classic environmental design–butterfly and elegant–airy,fine,precise machine in contrast to low tech massive brick & mortar.Successful bridge design represents this two scenarios as well.Its overall minimal approach and well-executed detailing in this case,similar to the making of a super yacht,echoing to a post-industrial Nordic spirit and landscape–a paper–thin,precisely controlled beauty with subtle lighting and signage design,would be never wrong.Certainly,in the context of heritage water gateway,such skillful mind craft and technique,is an elegant triumph,but not cheap at all.DOU Pingping:Continuous pedestrian and cycle lane is emblematic of Copenhagen.Hence the Butterfly bridge is treated like a street in the city.It is more than a piece of infrastructure,but a common shared space linking the three established communities on the banksides.The forked structure punctuates the intersection,creating a miniature public square in the middle.The variable crosssection beam of each opening wing exposes and then quickly disguises itself.Like a penny in a slot machine,this supporting structure severs the bridge deck into two.The gesture of the beam pair also hints at the bifurcation of the Y-shaped bridge.Altogether,these elements and details create structural,perceptual and everyday advantages.
