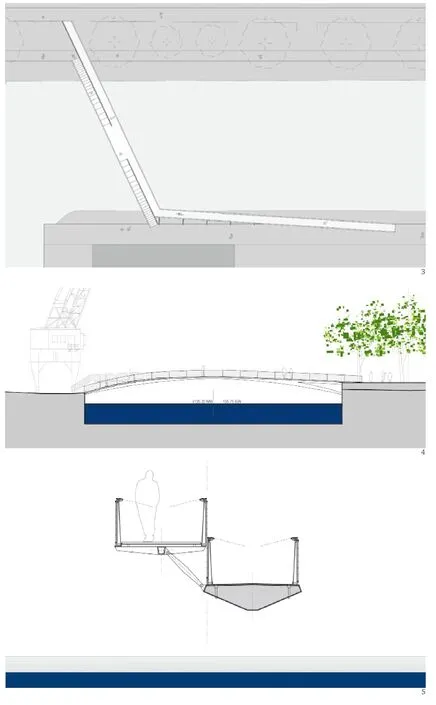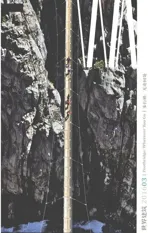布拉克,沙加尔,米罗人行桥,斯特拉斯堡,法国
2016-04-11建筑设计费池因格建筑事务所ArchitectsFeichtingerArchitectes
建筑设计:费池因格建筑事务所Architects:Feichtinger Architectes
布拉克,沙加尔,米罗人行桥,斯特拉斯堡,法国
Braque,Chagall,Mirò Footbridges,Strasbourg,France,2008
建筑设计:费池因格建筑事务所Architects:Feichtinger Architectes
项目信息/ Credits and Data
客户/Client:斯特拉斯堡/City of Strasbourg
建筑设计/Architects:Feichtinger Architectes,Paris
工程设计/Engineers:韦克劳姆·维恩工程公司/Werkraum Wien Ingenieure Zt Gmbh
建筑造价/Building Costs:€ 7,610,000
竞赛时间/Competition:2006
规划时间/Start of Planning:2006.09
开工时间/Start of Construction:2007.05
完工时间/Completion:2008.09
摄影/Photos:Jo Pesendorfer
1 实景/Bridge view
2 总平面/Masterplan
3 平面/Plan
4 纵剖面/Longitudinal section
5 横剖面/Cross section
一座前工业码头正被转换为新的城市空间,其引人注目的地方是由仓储大楼改建而成的新媒体中心。
码头上的3块基地被水域彼此隔离。3座新的人行桥将基地与附近新发现的具有高密度住宅及办公区域的城市空间相连。
3座人行桥都是步行道路,它们延续了城市组织,将码头与城市相连。除了将两个城市局部相连,滨水散步体验、感受和看法的重新发现、对于水域的亲近感,都指引了桥的设计。设计旨在使码头成为城市景观的一部分,并与城市自然地融为一体,而光照与透明性是其主要考虑的问题。桥面对着密集的城市组织,以自由变化的几何形状与周围建筑的壮观形成对比。由于水域的影响,桥试图成为自然环境的一部分。就像昆虫彼此分散着飞向码头对岸时出现多种横渡方式一样,人们可以或快或慢地过桥,比如宽阔的坡道适用于自行车和残疾人。坡道既是横渡的一部分,也是设计的一部分。
不同路径在中心汇聚成一个小广场,成为水上得天独厚的观景点。
桥面采用当地的栎木铺设,由不锈钢网制成的透明围栏和桥上的多重光线为人行桥创造了独特的氛围。结构成为样式的主要部分,被清晰地表达出来,细部也被小心地设计,暗示被引向岸边的压力。
3段桥彼此相关。它们同属一个整体,适应于所有特殊的基地条件。一段钢制箱梁构成铰接于两岸的拱桥,也成为主要的结构要素。支撑与被支撑正是设计的主旨。
连接于拱桥的第二条步行道也由这段钢制箱梁支撑。牢固集约的主要元素由斜支在箱梁上的轻量透明结构实现。水上方的斜坡通过一对倾斜椭圆柱固定在地面上。
动力问题通过置入箱梁的减震器来解决,其几何形状使得小船可以从桥下通过(16m×3.85m)。
承重结构是在工厂预制的,分成两部分用船运到基地,在现场安装。特殊的柱状基础与拱桥的作用相呼应。拱桥的几何形状由纯粹的圆形转化为有机形态,完美地反应了结构需求。
结构概念旨在实现轻型施工,考虑了困难的几何限制条件(船舶交通的结构标准)和动力学要求。
主要结构组成部分如下:
(1)拱形结构:跨度42m,宽1.8m,高0.55m,为主要施工对象,以及作为行人步行道。拱桥横剖面依据折弯线设计,表现形式为焊接而成的箱型梁。
(2)悬臂板条/桥面:主桥面与拱桥平行,由一侧与拱桥相连的悬臂梁构成。同时,纵向梁支撑起步行桥桥面。
(3)坡道:主桥面坡道倾斜横跨到陆侧,在几何形式上与陆侧平行。坡道桥面的支撑柱构成三角形结构,并与桩基相连。(辛梦瑶 译)

A former industrial pier is being transformed into a new urban area given it's attraction by the new media centre,a recently adapted storage building.
The presence of water on three sides of the pier isolates the site.The new three footbridges connect the site to the city,a rediscovered neighbourhood with a high density of housing and offices.
The three footbridges are walkways.They continue the urban tissue and link the pier with the city.Besides linking two parts of the city it is the experience of the promenade,the discovering of new perspectives and views,the closeness to the water which guides the design of the bridges.The architectural ambition is to make them part of the urban landscape,integrating them naturally.Lightness and transparency are major issues.The bridges are opposing the dense urban tissue.They contrast the monumentality of the surrounding buildings by their freely adapted geometry.The bridges want to be part of the natural environment,inspired by the presence of water.Like insects they stretch out their members to reach the quay sides offering a multiple choice of crossing – fast and slow,for bicycles and disabled on flat ramps.The ramps are part of the crossing,part of the design.
In the centre the different paths meet to form a plaza over the water forming a privileged viewpoint.
Local oak wood as deck covering,the transparent railing made of a stainless steel cable net and the integrated lighting of the bridge create the specific atmosphere on the bridge.Structure is a main part of the form.It is clearly expressed,details are carefully designed and tell the way forces are led to the banks.
The three bridges are related to each other.They are part of the same family being adapted to the specific site conditions of each.A steel box forming an arch articulated on the banks is the major structural element.Carrying and to be carried is the leitmotiv of the design.
The second walkway joining the arch is being carried by the steel box.The strong compact primary element is completed by a light transparent structure leaning on the box.The ramp over the water is fixed on the ground by a pair of inclined columns.
Dynamics issues are being resolved by the integration of a damper into the steel box.
The geometry allows boats to pass under the bridges(16m×3.85m).
The structure was prefabricated in the factory,divided into two parts,brought to site with a ship and mounted on site.Special pillar foundations are provided to respond to the effects introduced by the arch.The geometry of the arch is adapted to respond perfectly to structural needs transforming the pure circular shape into an organic form.
The ambition of the structural concept was to generate a slender construction,considering difficult geometrical boundary conditions(the structure gauge for shipping traffic)and dynamical requirements.
The main structural components can be described as follows:
(1)Arch structure:with its span of 42m,width of 1.8m and height of 0.55m the arch structure describes the main part of the total construction and is also used as walkway for pedestrians.The cross section of the arch was designed following the bending line and describes a welded box girder.
(2)Cantilever bars/deck:the main deck is located parallel to the arch consisting of cantilever beams which are connected one-sided to the arch.Furthermore,longitudinal beams build up the pedestrian deck.
(3)Ramp:in progress to the main deck ramps close the span to the landside and are geometrically parallel to the landside.The supporting columns of the ramp deck build a triangular structure which is connected with a pile foundation.
6-8 实景/Bridge views
评论
郝琳:以少胜多的都市再构
桥的根本功用是连接。但在本案中,桥被拓展成为都市设计的开放因素。原本僵硬、平淡无奇的河岸和中心岛,因为这3座桥,而变得更为活络和人性化。这得益于桥本身的设计所展示出来的清晰场地理解、优雅结构、质朴细节和艺术内涵,也在于其与附近旧有工业码头的格调匹配。更为重要的,是桥所促进的“步行友好型城市”的建成环境网络,为所谓的宜居都市提供了必要生活方式的基础 ——这是一个以少胜多的重构过程,但在场域建构的意义上,可能会逐步接近类似苏州、威尼斯、伦敦,或巴黎的那些桥所通过的真设计而展示出的日常社会价值。
Comments
HAO Lin :A Minimal Intervention of Urban Reconstruction
The primary function of a bridge is to connect.In this project,its role is more about opening up a new urban possibility.The three bridges transformed an otherwise very rigid and ordinary daily reality of river banks and quays.The environment is now much more vibrant and humanized.The quality is achieved by a clear site interpretation,elegant structural design,honest detailing,and artistic crafting,mixing harmoniously with the surrounding industrial environment.More importantly,the linkage encourages a walkable city network and potentially provides a lifestyle infrastructure for livable city.A minimal intervention of urban reconstruction,from a sense of place making,has been unfolding its social value of a real design that we can see day to day from those magnificent bridges in Suzhou,Venice,London,or Paris.
刘晨:斯特拉斯堡老城有的是桥,每座桥都有一个故事,水流到哪里,故事就讲到哪里。城外工业码头上这3座轻盈透明的小桥,并不跟城里历尽沧桑的石拱桥抢风头,它们只将自己的故事娓娓道来。你骑着单车从布拉克桥上逐风而下,飞逝的景物就在那幅立体派图画里,你忽然想起,布拉克曾经多么喜欢画桥;或者,你凌波微步踱上米罗桥,才看穿这城市抽象的外壳,发现它那颗鲜活的童心;也许你更期待一个静悄悄的午后在沙加尔桥心凭栏远眺,如他当年在桥上遇见贝拉一样,邂逅可爱的人。斯特拉斯堡的德语原意是“道路交汇的地方”。没有桥的斯特拉斯堡是不可想象的。
LIU Chen :Numerous bridges grace the old town of Strasbourg.Every bridge has a story to tell.The story goes wherever the river flows.Light and transparent,the three footbridges at the former industrial pier are not meant to rival the heavy masonry of the ancient bridges.They tell charming stories of their own:the collage of fleeting scenery when you ride a bike down the Braque bridge,the innocent heart of the city that you gradually approach as you stroll up the Miró bridge,or perhaps – inspired by Chagall's first date with his beloved Bella –a sweet encounter with someone on a quiet afternoon in the middle of the Chagall bridge…the Germanic origin of "Strasbourg" means "Town at the crossing of roads".Strasbourg without bridges would be unimaginable.
