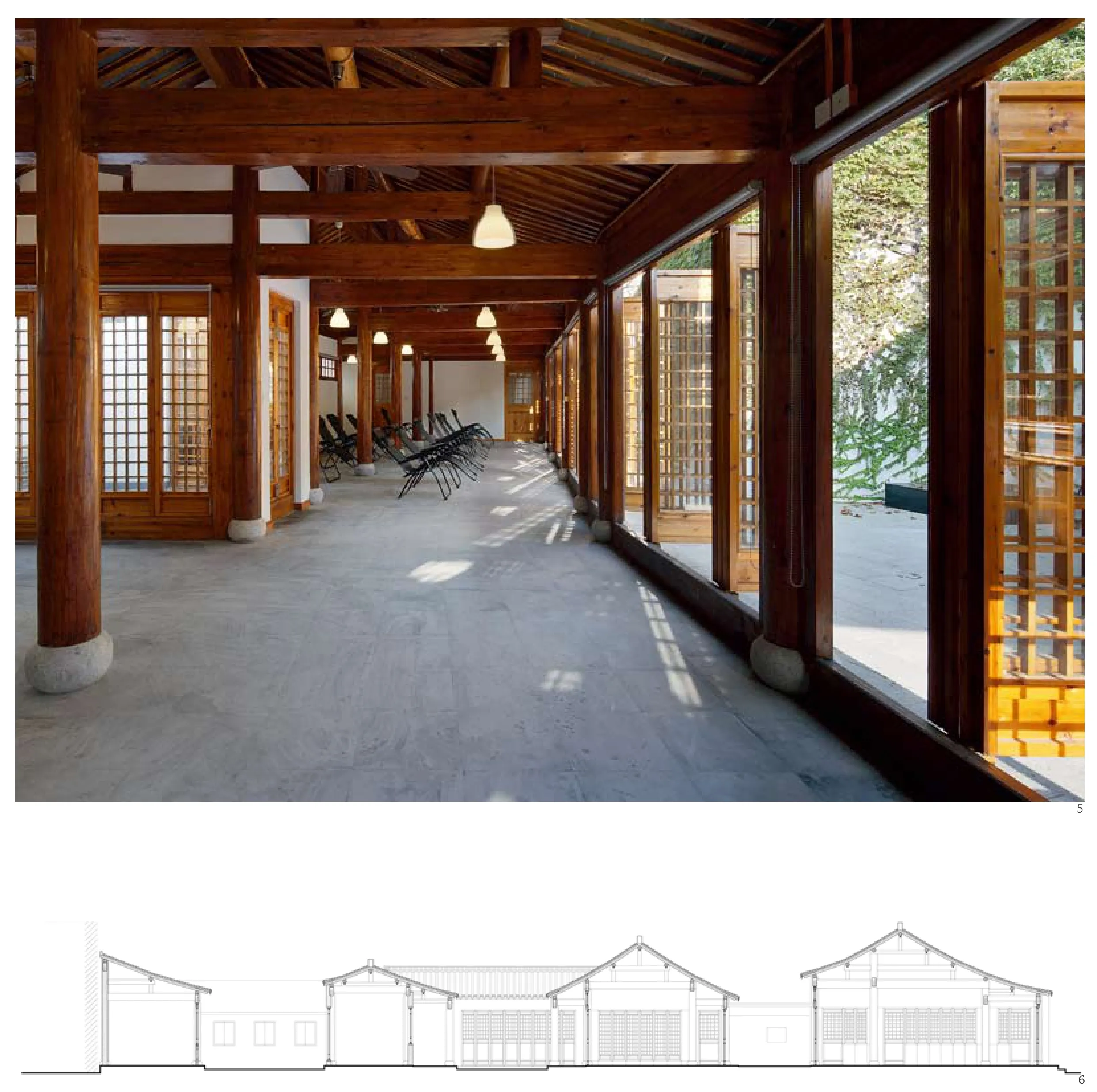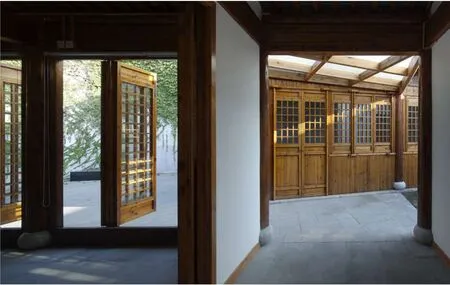朱家角胜利街居委会和老年人日托站,上海,中国
2015-10-28建筑设计山水秀建筑事务所
建筑设计:山水秀建筑事务所
朱家角胜利街居委会和老年人日托站,上海,中国
Victory Street Neighborhood Committee and Elderly Day-Care Center at Zhujiajiao,Shanghai,China,2011
建筑设计:山水秀建筑事务所
Architects: Scenic Architecture

1 西山墙/West gable wall
时间的容器
胜利街地处上海青浦朱家角古镇的东南一隅,这里远离北部喧闹的旅游区,是古镇原住民的安静居所。新建的街道居委会和老年人日托站位于两条小河的交汇处,将为当地居民提供社区事务办理、社区网吧、图书室、娱乐室、茶室、健身以及老年人日托等社区服务。
这座建筑的设计始于建造方式本身,由于基地在历史风貌保护区内,规划部门要求建筑的尺度和风格与周边的传统建筑保持一致。我们顺应这一条件,决定用江南民居最简朴的木结构系统和构造做法作为基本的建筑语言,并交由当地熟悉传统工法的施工队来实施。这一策略使得设计从一开始就摒弃了对所谓“形式创新”的追求。
江南民居的做法以姚承祖的《营造法原》为宗。在学习了《营造法原》的基本设计原理之后,我们开始着手在这块场地上构想自己的“营造”,并确立了几项原则:
1)设计的目的是为当地的居民提供一处社区公共生活的场所。我们希望这一场所具备安全性和舒适性,并通过当地居民所熟悉的建筑和空间语言使场所具有文化上的归属感。
2)在结构形式和基本构造上依照《营造法原》的传统。抛弃装饰性构件,只保留有结构作用和构造作用的基本做法。西山墙改传统的实体粉墙为木格栅,在凸显传统木结构框架体系的同时,以一种相对通透的方式在传统文脉中表达了“这是一座新的社区公共建筑”的姿态。
3)庭院是灵魂。每个庭院气质的形成来源于由空间尺度、场地、新建筑、邻里老屋以及彼时的光阴。
4)建筑的体验经由建筑内外的空间组织来实现,是一连串不同的室内和室外空间体验的集合。
在这些原则的指引下,我们循着功能和动线编织出一组院落建筑。我们着迷于穿针引线的布局、晦明变化的庭院空间,以及同邻里老屋的直接对话。作为建筑师,我们欣然地享受着个中乐趣,而无意再追逐新鲜的建筑样式。
从胜利街自北大门向南进入建筑,一条中廊穿过两边的居委会办公室和社区网吧后,来到横贯东西的前院,东边将邻居老宅的山墙收入院中,西边则通过木栅栏与外部的古镇风景相通。而后,经过图书室兼会堂,进入内向的中院,茶室、棋牌室、接待室和会堂环绕四周,天井上空仍借进东边旧宅的墙头,以为一景。西南角连接可供残障人士使用的坡道入口,东南角则通往后院,由一个天井和乒乓屋完成空间转承之后,引向老年人日托站。这座南向的长建筑微微转折,北边通过高窗和小天井回应了背后紧邻的旧屋,南边面朝窄院和长满爬山虎的老墙,墙的另一边是遗存的柳亚子故居。这座建筑的使用者大都会在里面呆上一整个白天,我们相信,尺度不一的房间、走廊、庭院,时不时进入视野的老屋和外景,以及变化的时节,会让他们的内心感受到光阴的流转和静好。
建筑形制的单一并不妨碍空间在形和意上的变化万千,新既出于虚,又何在乎实耶?

2 平面/Plan
The Container of Time
Located in the southeast area of Shanghai Zhujiajiao old town,Victory Street is a calm residential neighborhood far away from the noisy tourist area in the north. The newly built community center,strategically sited at the intersection of two small rivers,will provide local residents with a full range of facilities,including committee office,internet café,teahouse,reading,recreation and fitting rooms,as well as an elderly day-care center.
According to one requirement from local urban planning authorities,the new building needs to be consistent with the surrounding traditional buildings in terms of both scale and style,as it is within the historical preservation zone. We decide to adopt the simplest wooden structural system of the Jiangnan (South of the Yangtze River) vernacular architecture as our basic design vocabulary,and entrust the construction to local contractors who are familiar with the system. With this decision,we refrained from pursuing "innovative forms" in the first place.
The traditional system of Jiangnan vernacular houses origins from the Qing-dynasty treatise Ying Zao Fa Yuan (Principles and Origins of Building)by YAO Chengzu. Having studied the fundamental principles of the treatise,we began to conceive specific building codes for the site and set up the following rules:
(1) The objective is to provide a place for local community life. We hope the place can provide both safety and comfort,and try to afford it with a cultural identity through an architectural and spatial language familiar to the local people.
(2) In terms of basic tectonics,the tradition of Ying Zao Fa Yuan should be followed,keeping only essential structural components while eliminating decorative elements. The usual solid sidewall of the west elevation is changed to a wood curtain wall so as to illuminate the traditional structural framework and,with a relatively open gesture,to present a "new public building" within an old cultural context.
(3) The courtyard is the soul. The aura of each courtyard comes from its spatial scale,its location,the new building and neighboring old houses,sunlight,wind,and the breath of a bygone time.

3 次入口/Secondary entrance4 南院/South courtyard
(4) The architectural experience is realized through the organization of a series of alternating interior and exterior spaces,hence an assemblage of various experiences.
Guided by the above rules,we laid out a group of courtyard buildings following function and circulation. We are fascinated with the intricate threads of spatial disposition,the ever-changing light in the courtyard,and the direct dialogue with old houses. As architects we enjoyed this process so much that we have no further desire to pursue any fancy new forms.
Entering the building from the northern gate on Victory Street and passing through a corridor along the community office and the internet café,one arrives at the front courtyard. Facing the sidewall of an existing old house to the east and opening to the outside old town to the west,this courtyard introduces the multi-use lounge that houses the library and meeting hall,which opens to a central courtyard surrounded by wing corridors containing the teahouse,mahjong room,reception,and meeting rooms. The top of the old house's wall to the east features as scenic spot in the courtyard. The southwest entry connects with a handicapped ramp,while the southeast corner leads towards the backyard,from where one passes through a light well and a ping pang room before reaching the elderly day-care center. This southward,elongated building subtly turns itself,its small light well and clerestory windows on the north responding to the immediately adjacent old houses behind; on the south,it opens up to a long,narrow courtyard with its creeper-clad old wall protecting the former residence of Liu Yazi on the other side.
The users of the building would more or less spend a whole day indoor. We believe that the various-sized rooms,corridors,courtyards,the old houses and sceneries that come into view every now and then,as well as the changing and cycling seasons,will all make them feel the tranquil flow of time.
The architectural uniformity does not necessarily obstruct the spatial diversity in either form or meaning. Now that the "novel" comes from the void,why bother with the "solid"?

5 内景/Interior view6 剖面/Section

7 老年人日托站入口/Entrance to the Elderly Day-care Center

8 廊子/Corridor
项目信息/Credits and Data
主持建筑师/Principal Architect: 祝晓峰/ZHU Xiaofeng
业主/Client: 朱家角镇政府/Zhujiajiao Town Government功能/Program: 社区服务/Community services
基地面积/Site Area: 663m2
建筑面积/Floor Area: 502m2
建筑结构/Structure: 传统木结构/Traditional wood structure
设计时间/Design Year: 2007
摄影/Photos:Jeremy Chen(fig.1,3,5,7-9),苏圣亮/SU Shengliang (fig.4 )

9 棋牌室/Chess room
评论
龚恺:在传统的江南小镇建设这样一座建筑挺有中国特色的。倒不是指建筑的形式,关键是将居委会和老人日托站结合到了一起。这样,基层干部可以“不脱离群众”,老人也可以和人说说心里话,建筑师精心设计的流线不光将几个庭院串联了起来,关键是使两种不同的人群发生了联系,稍有担心的是,作为连接两部分的公共四合小院最后的主人会是谁?
程晓青:日间照料中心是我国目前大力推广的新型社会养老服务设施,一般依托街道社区而设,服务对象主要是周围的老年居民,因此,环境归属感和文化认同感是提高使用者接受度的重要因素之一。本案例根植于中国传统营造文化,从朱家角古镇民居中汲取设计灵感,试图用居民们既熟悉又陌生的建筑空间和形式语言创造真正属于他们的“家”,体现了作者对老年人的尊重与关怀。
Comments
GONG Kai: A building like this in a traditional Jiangnan town is quite characteristic of China. Not that its architectural form is anything remarkable; the point is,it combines a neighborhood committee with an elder-care center,so that grassroots cadres will not "stand apart from the masses",while the elders may also confide in others. The carefully-devised circulation not only connects several courtyards,but also plays a critical part in establishing a relationship between two different groups of people. My minor concern is: who would be the ultimate owners of the public courtyards connecting these two parts?
CHENG Xiaoqing: Day care center is a new kind of social pension service facility which is vigorously promoted now in China. Generally it depends on the streets and communities,serving mainly the elderly residents around. As a result,the sense of belonging and cultural identity is one of the important factors in improving user acceptance. This case is rooted in Chinese traditional architecture,drawing inspiration from the ancient houses in the old town of Zhujiajiao. The architect tries to create a real "home" for the residents by using both familiar and unfamiliar architectural space and formal language,which reflects the respect and carefor the aged.
