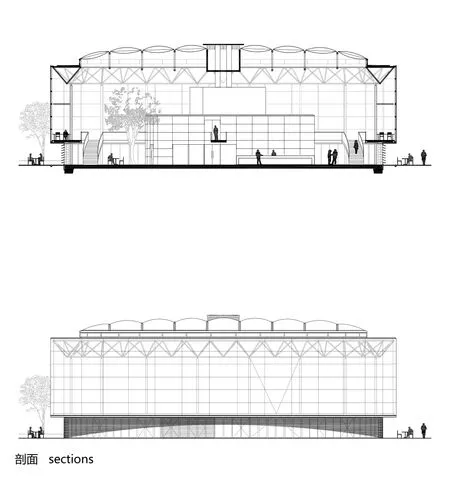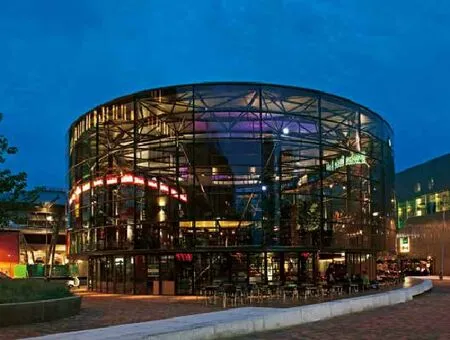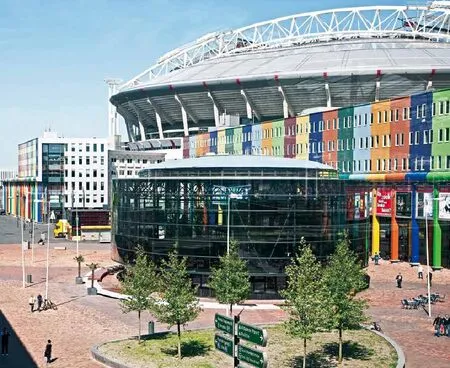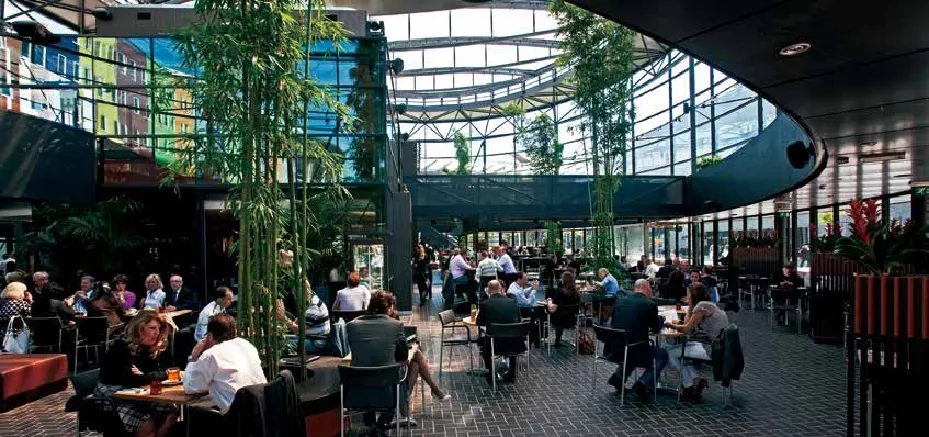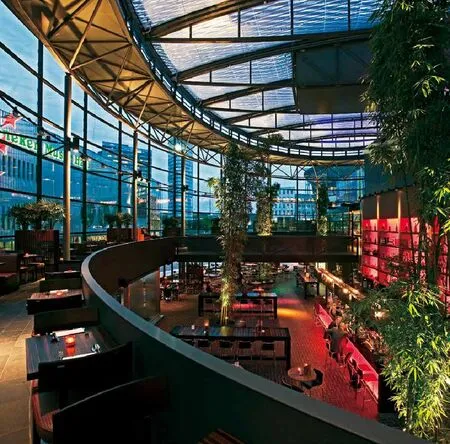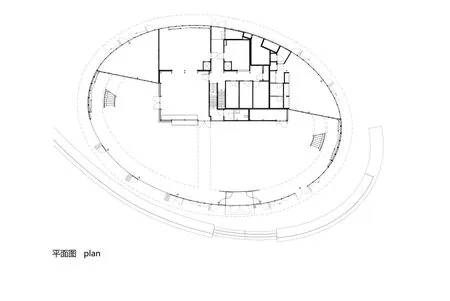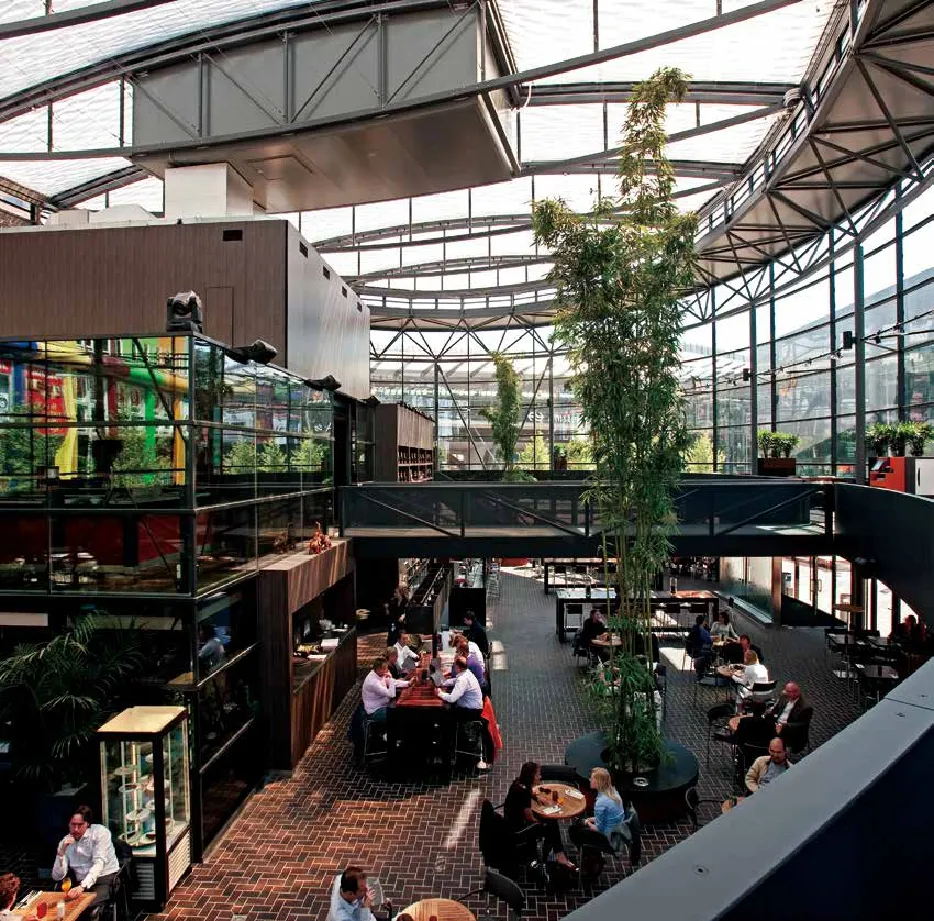锦上餐厅
2015-03-02FasKeuzenkamp
锦上餐厅
Jinso Pavilion
地点:荷兰鹿特丹
业主:鹿特丹Sojin集团公司
面积:1 970平方米
完工:2008年
摄影:Fas Keuzenkamp
Address: Arena Boulevard 155, Amsterdam
Client: Sojin Holding Amsterdam
Gfa: 1 970 m2
Realization: 2008
Photography: Fas Keuzenkamp
随着喜力音乐厅、Pathé多屏幕电影院等新建筑相继出现在阿姆斯特丹的阿瑞娜大道原有的都市建筑旁,市议会成功地说服锦上餐厅的老板对餐厅进行扩建,以提升餐厅的档次。这位亚洲餐厅老板委托cepezed负责对市政当局10多年前设计的旧餐厅的扩建设计。
原有建筑物是一座8×20米的细长型两层建筑。新建筑物包含建在原餐厅附近的一个30×43米、超过12米高的透明玻璃椭圆形结构,能带来一种无与伦比的空间感受。在首层,主建筑收窄了两米。顶层设有一条超过4米宽的走廊。改造后的锦上餐厅设有全气候控制酒吧和餐饮区。
这座建筑最引人注目的是立面和屋顶。立面由冷弯隔热玻璃组成,使用特殊吸盘现场进行弯曲和安装。在首层,建筑表皮的四分之三可以通过一道折叠墙打开,而每个部分又各有弧度。立面的表面有三个稳固支架,其中两个在椭圆的两端。这些位置也用于布置楼梯。
屋顶超过2.5米高,由八个大气垫组成,这些气垫安装在一个雅致、精美的三角形横梁钢结构上,分别有四个聚乙烯塑料层,每个气垫有三个气囊。聚乙烯塑料上印有一种图案,可以通过改变气囊内的气压,对阳光的入射进行调节。气垫的进气口融入到结构中。
街道的铺砌面一直延伸到餐厅里面。大花坛在浇筑地面的同时砌成,郁郁葱葱的竹子成为餐厅的自然装饰品。
When other buildings, including the Heineken Music Hall and the Pathé multi-screen cinema, appeared on the Arena Boulevard in Amsterdam beside the existing metropolitan buildings, the city council was able to interest the owner of the modest Jinso catering pavilion in scaling up his operation by means of a highquality expansion. The Asian food entrepreneur asked cepezed to devise an extension to the original pavilion, which the bureau had designed some 10 years earlier.
The initial building consisted of an elongated two-storey volume measuring eight by twenty metres. The new building consists of a transparent glass oval structure measuring 30 by 43 metres and more than 12 metres high, which is built around the original pavilion and brings about an incredible feeling of space. On the ground floor, the main volume has been narrowed by two metres. The upper floor consists of a gallery more than four metres wide. The renewed Jinso pavilion contains fully climate-controlled bar and restaurant functions.
The most striking aspects are the façade and the roof. The façade consists of cold-bent insulating glass, bent and installed on-site using special suckers. On the ground floor, three-quarters of the building skin can be opened by means of a facetted folding wall where each individual part has another radian. Three stability braces have been included in the surface of the façade, two of them at the ends of the oval. These positions have also been used for the organization of the stairs.
The roof is more than 2.5 metres high and consists of eight large air cushions mounted on a finely detailed steel construction of facetted delta beams. The cushions each have four EFTE layers with three air chambers per cushion. The EFTE is imprinted with a pattern by means of which the incidence of sun and light can be regulated by altering the air pressure in the inner chamber. The air inlets for the cushions are integrated into the structure.
The paving on the boulevard continues on inside the pavilion. Because large flower boxes were added at the same time the floor was cast, the bamboo plants form a natural addition to the pavilion.
