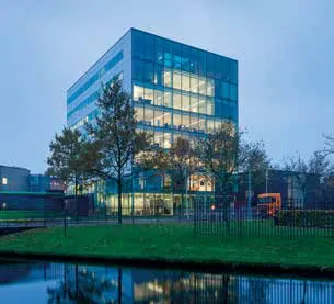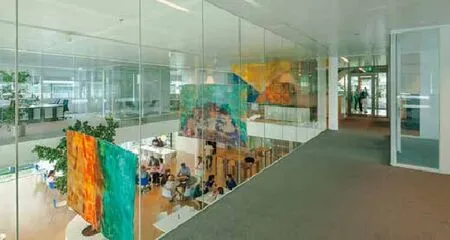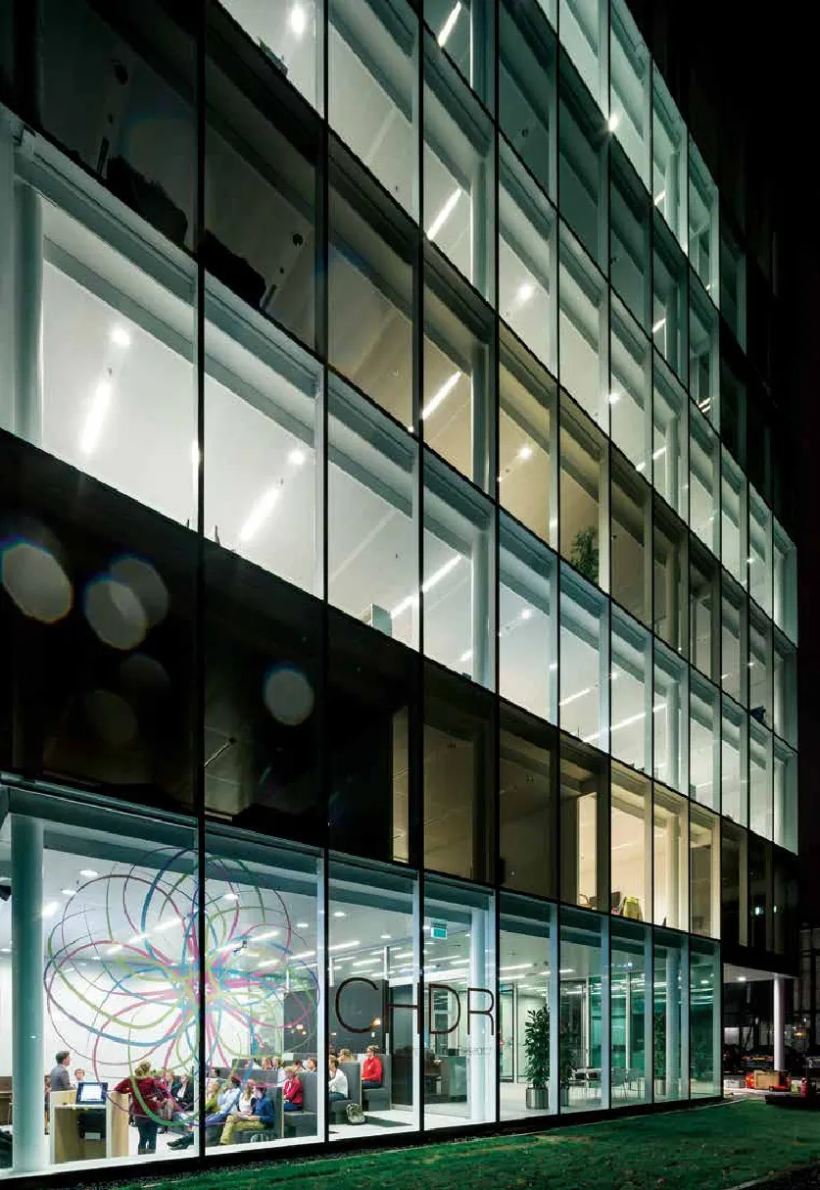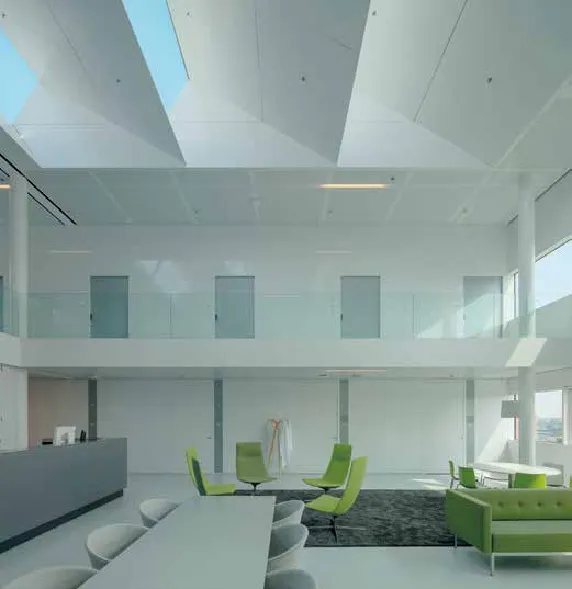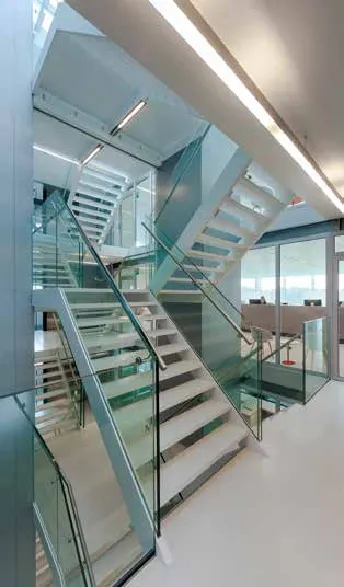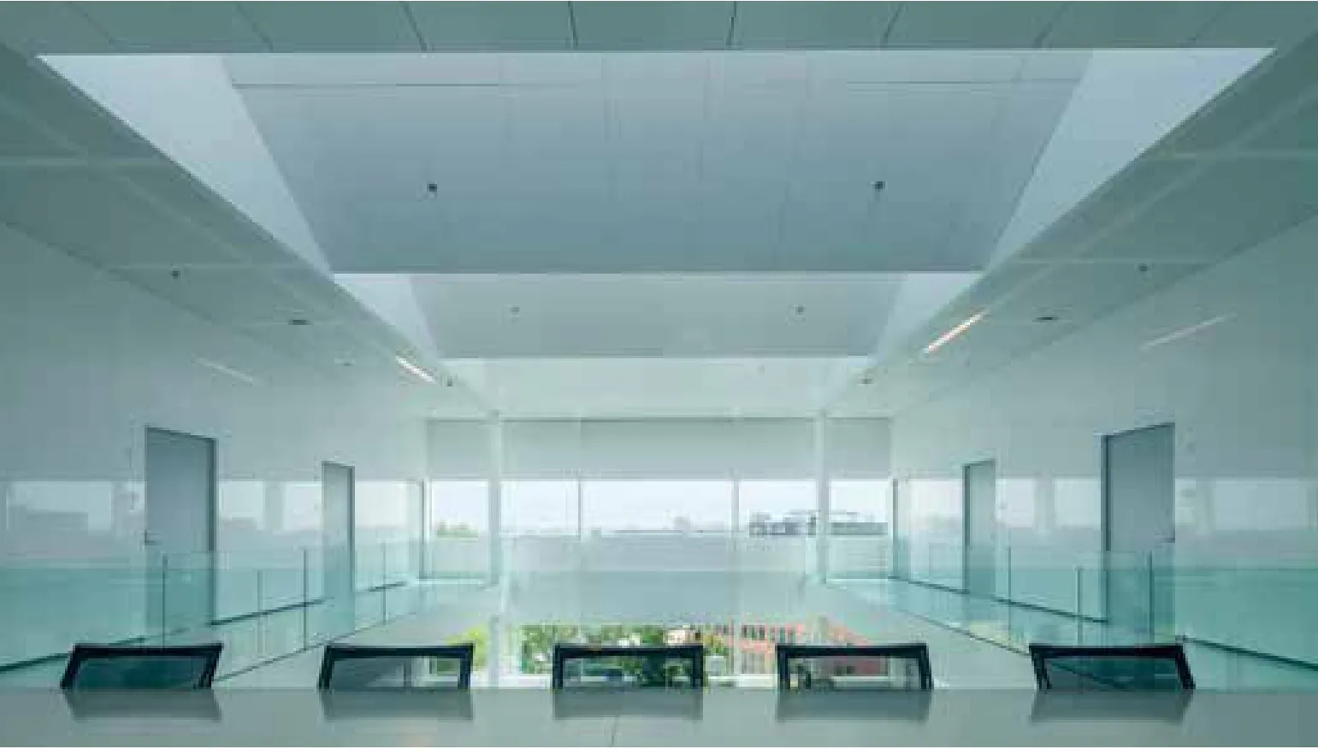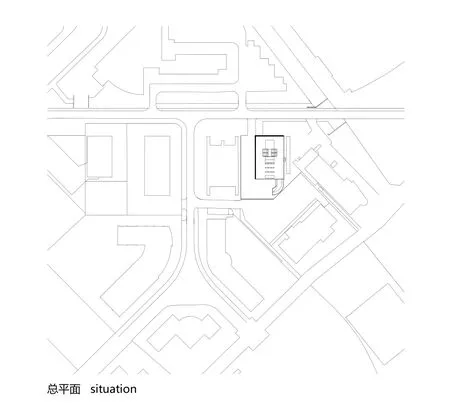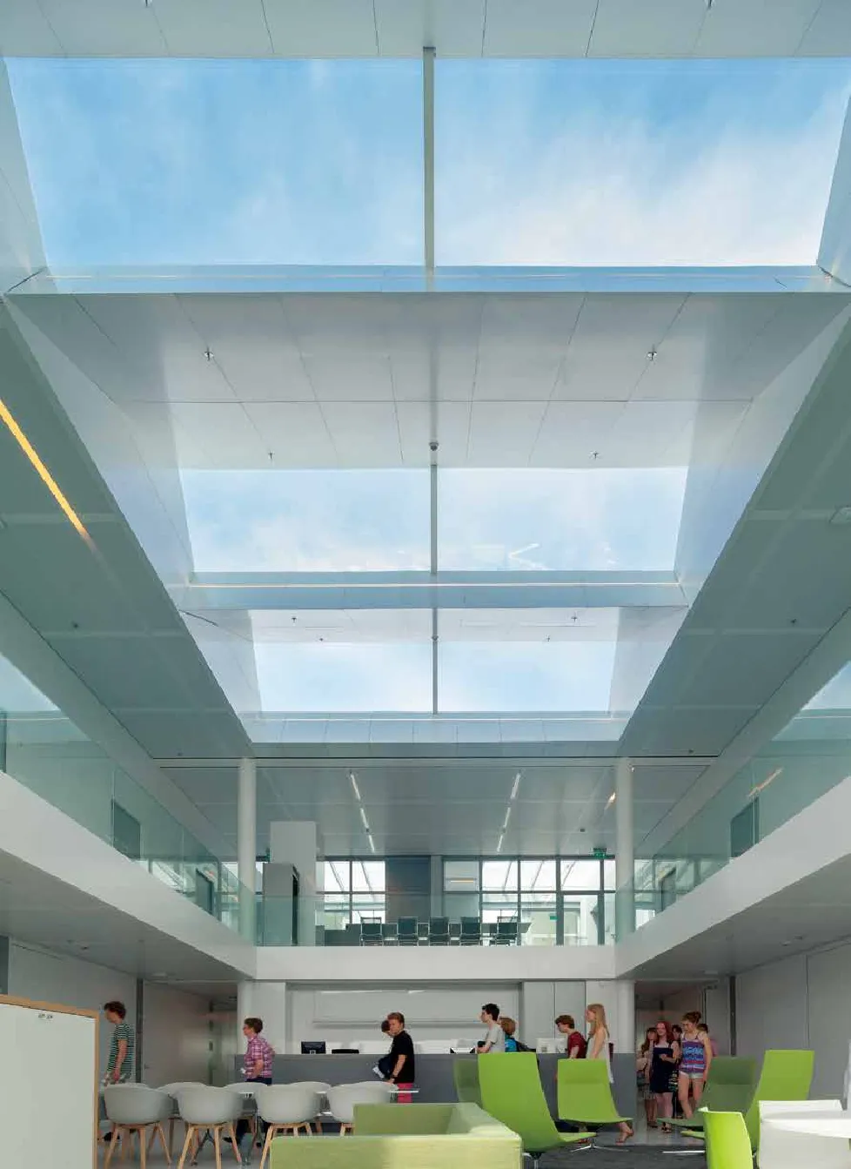药品研究中心
2015-03-02JannesLinders
药品研究中心
CHDR
地点:荷兰莱顿市
业主:莱顿药品研究中心
面积:6 961平方米办公室和实验室
完工:2013年
摄影:Jannes Linders
Address: Zernikedreef 8, Leiden, the Netherlands
Client: Centre for Human Drug Research, Leiden, the Netherlands
Gfa: 6 961 m2offices and labs
Realization: 2013
Photography: Jannes Linders
上世纪九十年代中期,cepezed为药品研究中心(CHDR)设计了一座引人注目的企业大楼。CHDR主要从事药品功效及其副作用测试。虽然该公司之前已进行了扩建,但仍然拥挤不堪。如今,在莱顿市生物科学园内,一座新大楼在旧楼旁拔地而起,为此,cepezed实现了为其他制药公司共用大楼的设计方案。
这座新楼占地面积22.5×34米,地上八层,地下一层为停车场。此外,大楼四周和首层也设有部分停车区域。该大楼从前到后分成三个不相同的条形区域。Zernikedreef的最前方区域内,首层设有入口、前台,以及一个中等规模的礼堂。其上方为会议室和办公室,以及试验区和一个带花园的屋顶平台。中央区域为便利设施区,设有卫生间、两部观光电梯,以及两个相连的、可用作疏散通道的层叠式楼梯。如遇火灾,楼梯将会被自动落下的防火帘隔开。后方区域设有开放且空间宽敞的公司餐厅、深度护理区、与药房相连的研究实验室、暗室及各种储存和冷冻设施。顶层设有供长期留守人员使用的卧室,以及与屋顶花园邻接的客厅。
该建筑的承重结构包含一个细长的钢骨架,以及镂空楼板。各立面完全齐平;北立面完全由玻璃制成,其他立面由交错的条窗水平衔接,窗上装有可打开的小窗户以及带白色釉面玻璃外板的夹板。太阳能板可对锅炉水进行加热,而在采暖和制冷方面,该大楼接有覆盖整个商业园的区域采暖系统,区域采暖系统又与地热储存系统相连。
CHDR的设计运用了一个整合的建筑信息模型,使各专业之间有效协同。该大楼投入使用不久便荣获2013年莱顿建筑奖。最近,它又在(以高学历读者对象的)网络杂志《Intermediair》所主办的2014年最佳办公楼评选活动中荣获第二名。此次评选活动报道称:“这是一种其他建筑无法比拟的、能承担多学科创造性工作的出色设计”。
In the mid-1990s, cepezed designed an eye-catching company building for the Centre for Human Drug Research (CHDR), which tests the working of medicines and their side effects. Despite the construction of an extension, the firm was beginning to burst at the seams. A new building has now risen beside the existing one in the Bio Science Park in Leiden, where cepezed has also realized various accommodation for other pharmaceutical companies.
The new building consists of a volume measuring 22.5 by 34 metres, with eight layers above ground and an underground car park. Parking also occurs partly on the surrounding terrain and at ground level within the contours of the building. From front to back, the building is divided into three unequal strips. The foremost strip along the Zernikedreef contains the entrance, reception desk and a modest auditorium on the ground floor. Above these are the meeting rooms and offices, as well as the testing areas and a roof terrace with garden. The central strip is an amenity zone with toilets, two completely transparent lifts and two linked cascade staircases that also function as escape route. In the event of fire, the staircases are separated by a fire-resistant curtain that descends automatically. The strip at the rear contains the company restaurant with façades that can be opened for the most part and a generous void, a highcare zone, a research laboratory with a pharmacy connected to it, a dark room and various storage and freezing facilities. The top floor consists of sleeping quarters for long-term stays with a living room adjoining the roof garden.
The loadbearing construction consists of a slender steel skeleton combined with hollow-core slab floors. The façades have been implemented fully flush; on the north side they are made completely of glass and on the other sides with a horizontal articulation of alternating strip windows equipped with sections that can be opened, and sandwich panels with a white enamelled glass exterior plate. A solar panel heats the boiler water, while for heating and cooling, the building is linked to a district heating system covering the entire business park, which in turn is connected to a geothermal heat storage system.
For the CHDR design, use was made of an integral Building Information Model, which allowed the various consultants to tailor their design to each other well. Shortly after the building was taken into use, it won the Architecture Prize Leiden 2013. Recently, it ended up as second in the election of the best office building 2014, which was organized by the internet magazine for the highly educated Intermediair. ‘A great design, that supports a creative and multidisciplinary work method like no other building’, was one of the things the report about the election said.
