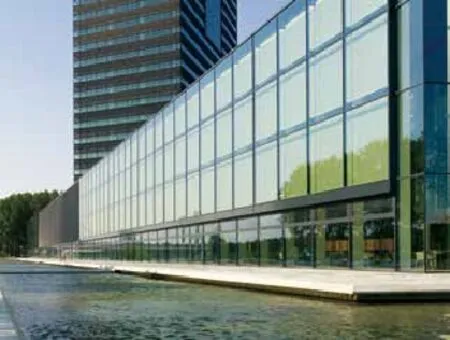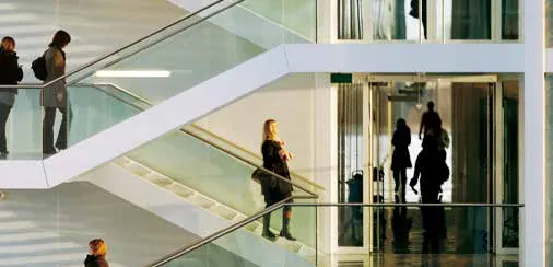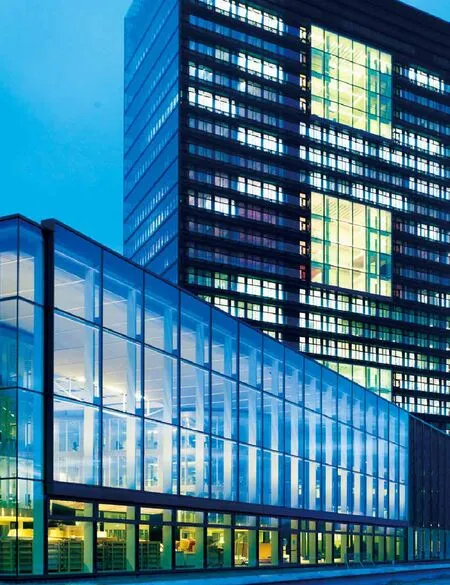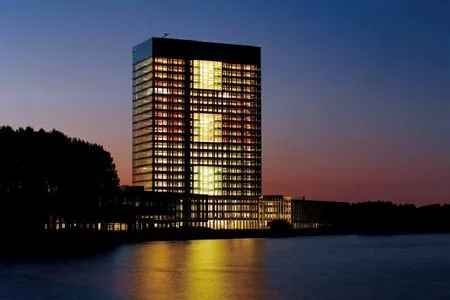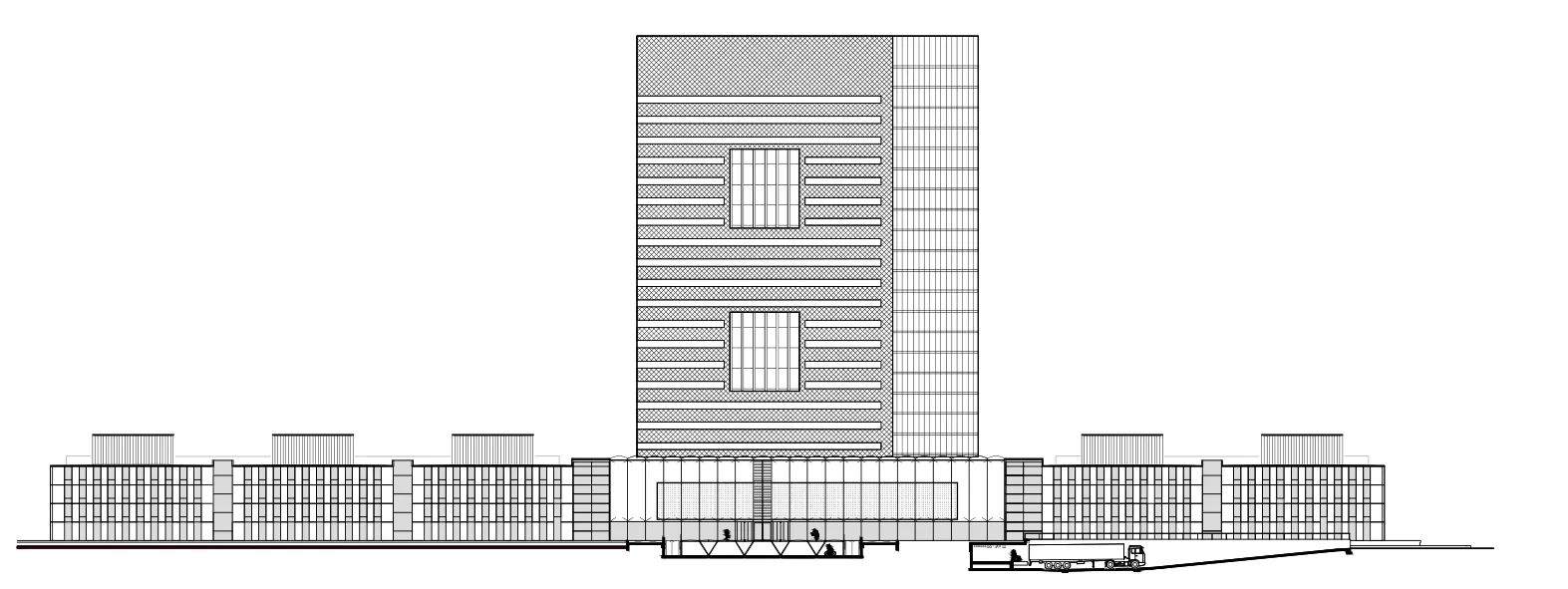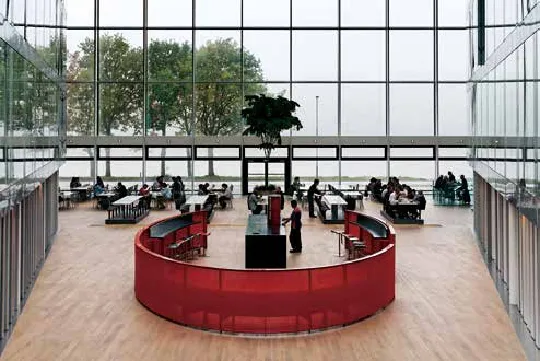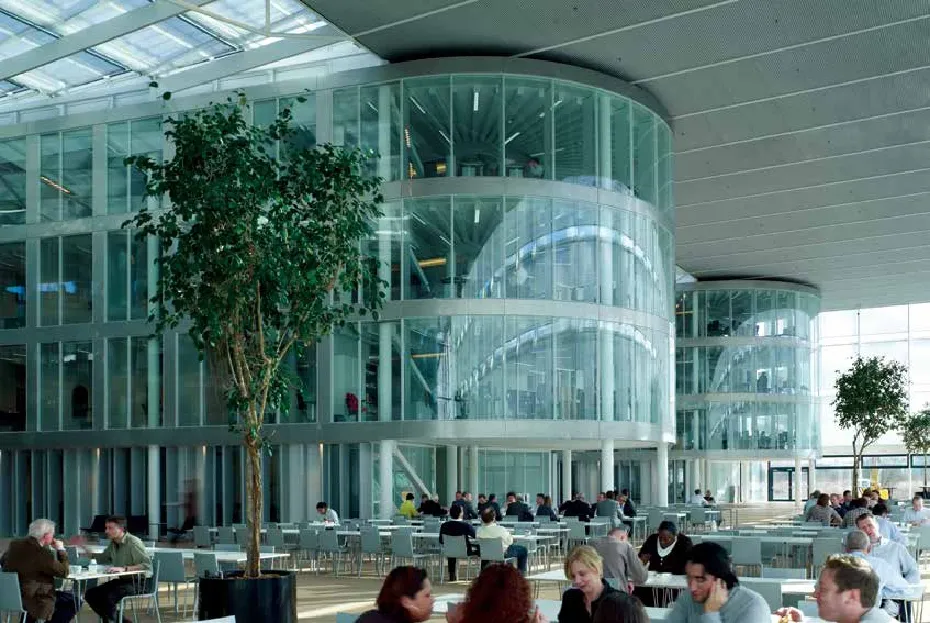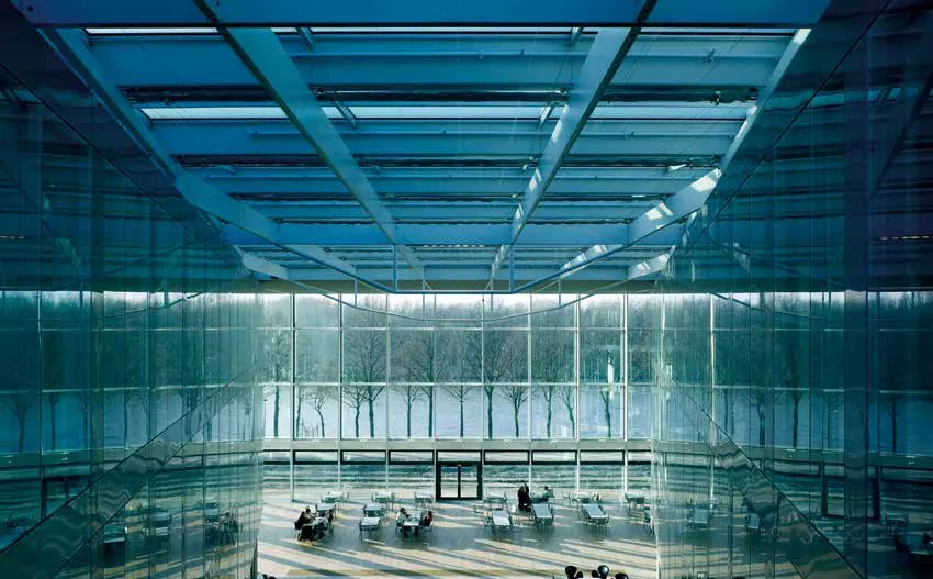WESTRAVEN办公楼
2015-03-02JannesLinders
WESTRAVEN办公楼
WESTRAVEN
地点:荷兰乌特勒支
业主:海牙建设局
面积:总面积53 000平方米;新建23 000平方米;旧改27 000平方米;地面和入口3 000平方米
完工:2007年
摄影:Jannes Linders
Address: Griffioenlaan 2 Utrecht, the Netherlands
Client: Government Buildings Agency, the Hague
Gfa: total 53 000 m2; new-build 23 000 m2; renovation 27 000 m2grounds and entrance 3 000 m2
Realization: 2007
Photography: Jannes Linders
在很长的一段时间里,位于乌特勒支的Westraven办公楼如同一个笨重、封闭、古板的巨人一样,等待着被拆除。然而,市政当局选择了对其进行翻新,翻新后的大楼至少必须体现其使用者——基础设施与环境部的现代价值观:开放、透明、专业和可持续性。cepezed提出的方案最能满足这些要求。这座面积超过27,000平方米的大厦被拆到只剩下混凝土骨架,并留下了五个巨大空间,保证充足的自然光照,既能让这座建筑给人予宽敞的感觉,同时又有良好的方位朝向。为了使外面的风景一览无余,并让充足的日光照入大楼,新立面大部分都装上了玻璃。开放式构件让自然通风成为可能。主要以特氟龙涂层玻璃纤维膜制成的双重立面能够挡风遮阳,保持完整的视野,并构成一种充分实现水平衔接的美学元素。
改造后的气候系统主要由混凝土楼板搁栅之间的项目特定气候天花板组成。大楼底部的一个23,000平方米的扩建区域内设有五个三角形办公侧楼,让众人能够饱览附近运河的美丽景色。三角形底部通过一条有效的交通干线相连,各个圆角连有一个大型全方位温室,侧楼之间的空间设有透明屋顶。建筑综合体四周被一个观赏池围住,稳固地矗立在一个占地面积约3,000 平方米、彷如公园的环境中。
这座建筑很多方面都体现了可持续性理念。除了上述双重立面和气候天花板以外,还包括地热泵、新建筑楼板内的混凝土芯活性、按用途划分各种气候区的布局,以及一系列综合设计方案等元素,这些元素不仅美观实用,而且大大节省了材料。
Westraven因其可持续性理念和建筑风格而获得了众多提名和奖项。此外,荷兰建筑界的许多重量级人物也曾将该项目称之为近年来最成功的项目之一。荷兰建筑业协会(Bouwend Nederland)前主席Eelco Brinkman说:“无论在地理位置、舒适感还是能耗方面,所有东西都恰到好处。这样的项目证明质量是至关重要的。”
For a long time, the Westraven office building in Utrecht was a heavy, closed and stuffy colossus that was due to be demolished. The revitalization that was nevertheless chosen had to at least reflect the modern values of the user, the Ministry of Infrastructure and the Environment: openness, transparency, professionalism and sustainability. The proposals made by cepezed matched the requirements best. The more than 27,000 m2 tower was stripped back to the concrete skeleton and provided with five enormous voids that bring a generous incidence of natural light and a feeling of spaciousness to the building and also contribute to good orientation. To create a panoramic view and allow a lavish amount of daylight to enter, the new façades are glazed for the most part. Elements that can be opened make natural ventilation possible. A double façade primarily of Teflon-coated glass-fibre membrane prevents wind nuisance, functions as a sunscreen that leaves the view intact and also forms an aesthetic component that generates strong horizontal articulation.
The renewed climate system consists mainly of projectspecific climate ceilings between the concrete floor joists. A 23,000 m2extension at the foot consists of five triangular office wings that offer as many people as possible a view of the adjacent canal. The triangles are connected at the base by an efficient circulation artery and at the rounded corners by a large, all-round conservatory where the spaces between the wings have been roofed over transparently. With an ornamental pond on all sides, the complex is firmly anchored in park-like surroundings covering an area of around 3,000 m2.
The ensemble is characterized by a large variety of sustainability aspects. Besides the double façade already mentioned and climate ceilings, these include elements such as a geothermal pump, concrete core activation in the new-build floors, a lay-out divided into various climate zones related to use and a series of integrated design solutions, which are not only aesthetically pleasing and functional but also save considerably on materials.
Westraven has received many nominations and awards for sustainability and also for its architecture. In addition, various heavyweights from the Dutch construction world have described the project as one of the most successful in recent years. The former chairman of the construction trade association Bouwend Nederland, Eelco Brinkman, said: ‘Everything is just right: the location, the comfort, the energy consumption. A project like this demonstrates that quality is worth it.’
