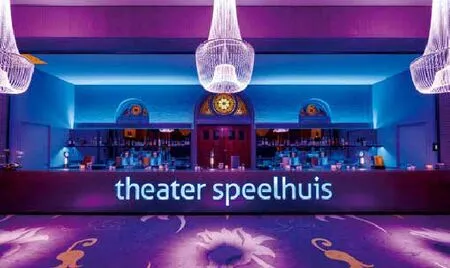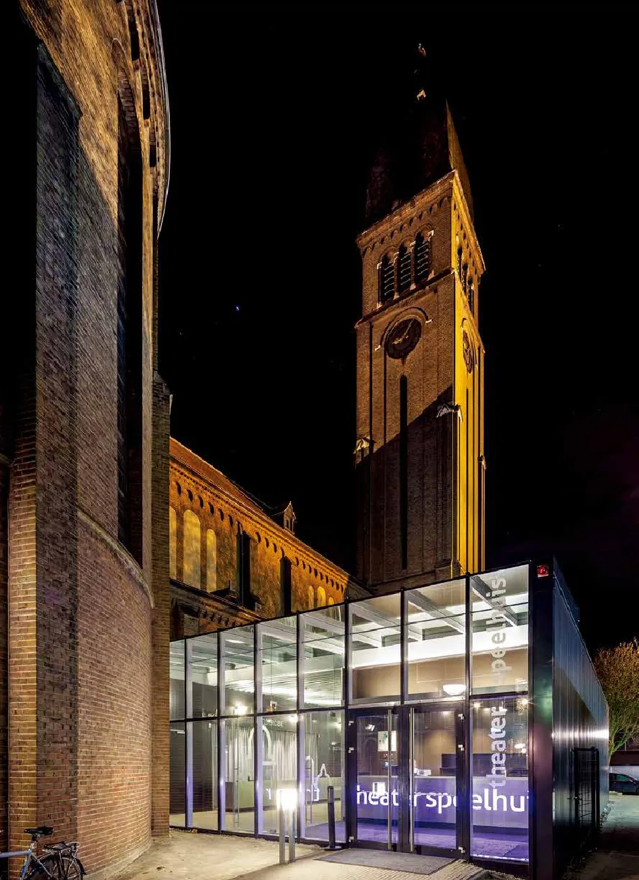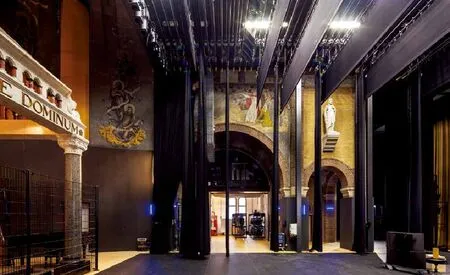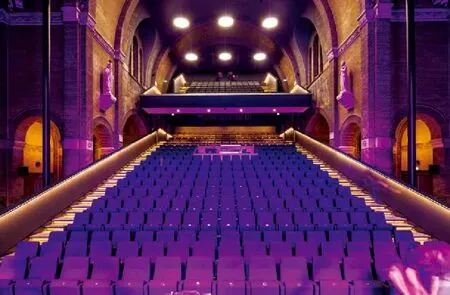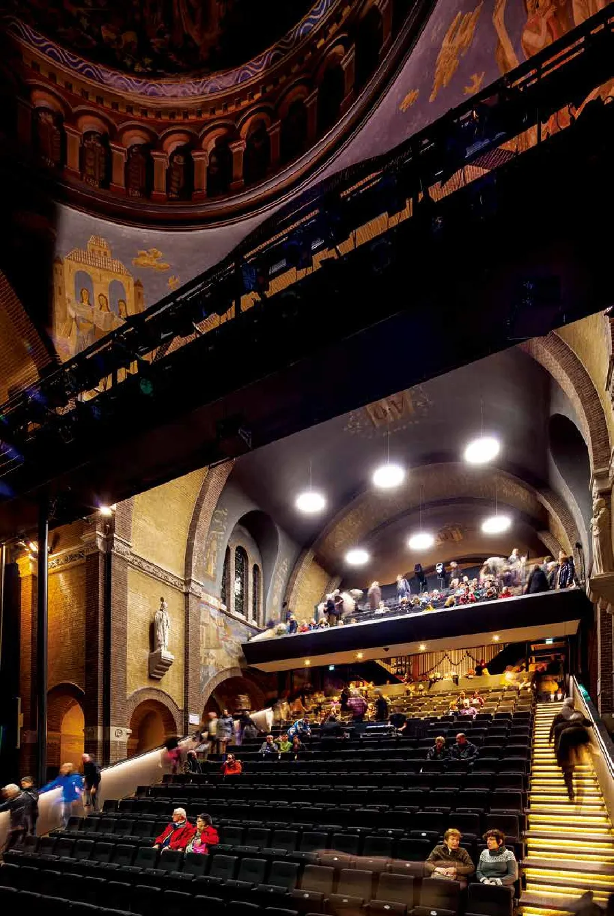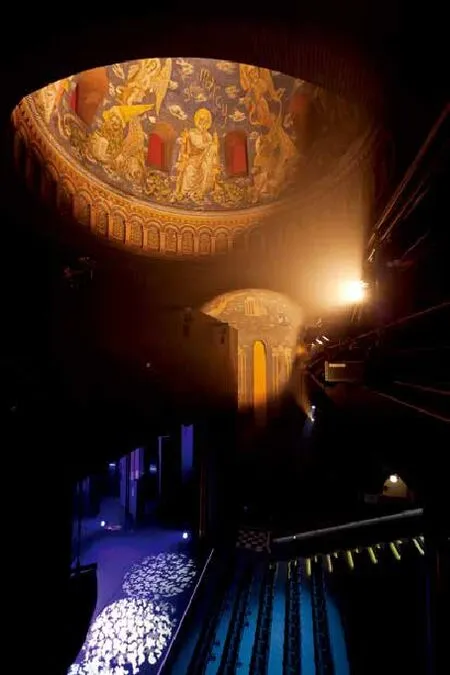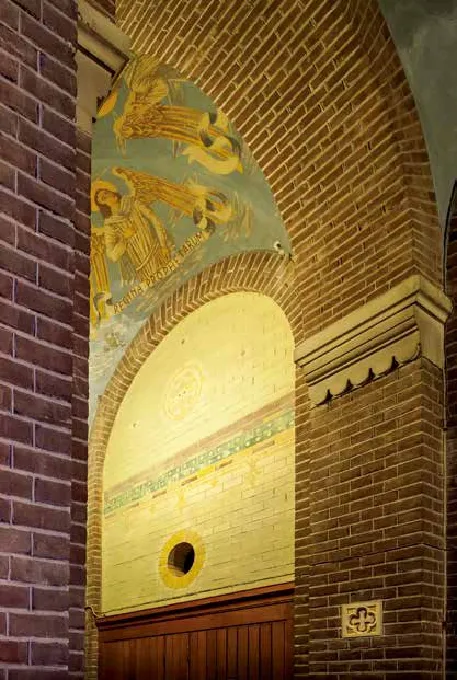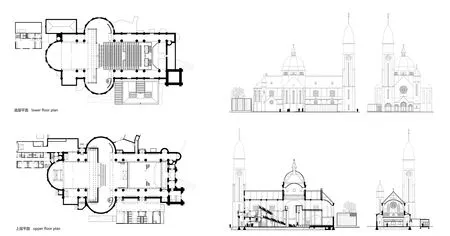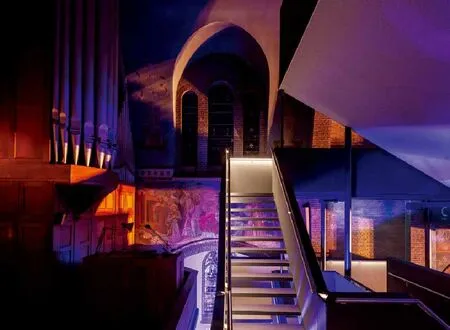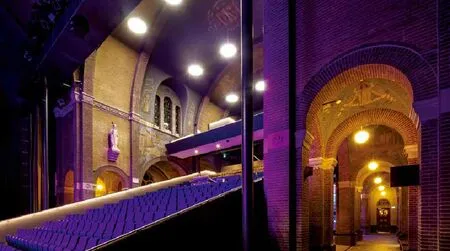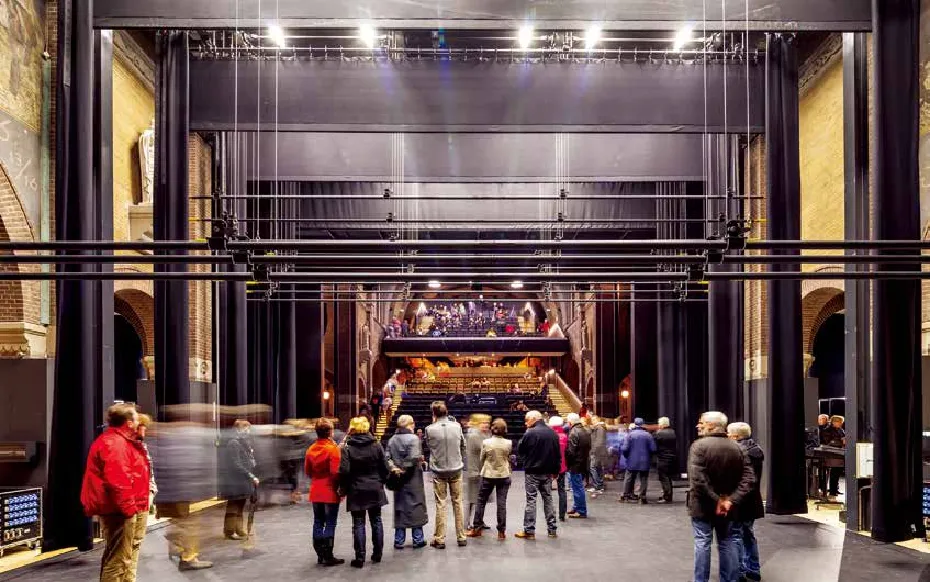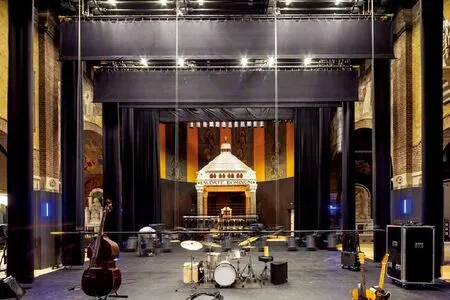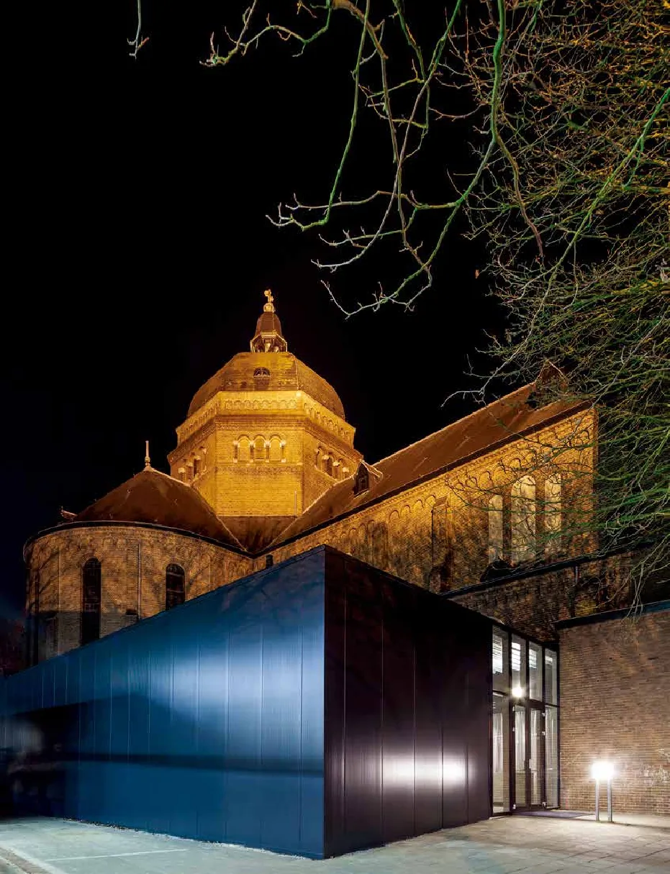Speelhuis剧院
2015-03-02JannesLinders,LéonvanWoerkom
Speelhuis剧院
Speelhuis Theatre
地点:荷兰海尔蒙德
业主:海尔蒙德市政府
面积:1 997平方米
完工:2013年
摄影:Jannes Linders; Léon van Woerkom
Address: Kromme Steenweg 29 Helmond, the Netherlands
Client: Helmond Town Council
Gfa: 1 997 m²
Realisation: 2013
Photography: Jannes Linders; Léon van Woerkom
由Piet Blom设计的海尔蒙德Speelhuis剧院在2011年12月的一场大火中被毁后,市议会决定对靠近市中心的一座废弃的新拜占庭式圆顶教堂——圣母升天大教堂进行改造,以临时代替剧院。新剧院的改建有重要的前提条件,这座教堂属于历史遗迹,归登博斯教区所有,并且只是临时改作剧院,因此改建工程必须尽可能减少对建筑物的破坏,并且能恢复教堂原貌。此外,这座新剧院必须尽快投入使用。
原建筑的外观完全依照传统,其丰富的装饰物很大程度上已经成为周围环境的一部分。在礼堂内可以欣赏到各种壁画、天顶画、雕塑、圆顶、管风琴及彩色玻璃窗。舞台、舞台正面、照明桥、看台和包厢等所有新增设施均作为非固定、可拆除的设施进行搭建,并且清晰可辨。为了营造一种亲密的氛围,复杂而宏伟的钢结构看台靠近舞台,前面区域无结构性设施。楼梯从自包厢伸出的人行桥悬下。看台进出有序且非常直观,观众可以很自然地从前方和后方到达所有座位。像部分消音设备一样,通道的照明设备也嵌入到楼梯扶手中,扶手同时具有结构功能。门厅位于看台下方,凹进处设有酒吧,酒吧可以关闭,可为员工提供一个隔音的工作场所。
配套设施主要设在教堂附近紧凑而又对比鲜明的扩建区域内。半圆形后殿附近的东南侧新建了一座两层建筑物,内设货物配送区、演员更衣室和演员休息室,圣器收藏室内设有通道。扩建区域的大门、售票处、衣帽间和卫生间位于北边,与侧廊相对,正面采用全透明设计,配备屋顶照明设施,并通过一条位于原忏悔室的通道与教堂相连。
由于新的Speelhuis剧院受到演员和观众的一致好评,因此有关当局现在已决定让它成为永久性建筑。
When the Speelhuis theatre in Helmond, designed by Piet Blom, was destroyed by fire in December 2011, the town council opted for a temporary replacement in the Our Lady of the Assumption, a neo-Byzantine domed church near the centre that had become disused. There were important preconditions for the new theatre facility. The church is a monument, it remains the property of the Den Bosch diocese and the facility is temporary, so interventions must damage the building as little as possible and must be reversible. The theatre also had to be operational very quickly.
The physical appearance of the original building was strongly prescriptive and its rich ornamentation has been made part of the ambiance as much as possible. The auditorium has a good view of the wall and ceiling paintings, various sculptures, the dome, the organ and the stained-glass windows. All the additions, such as the stage, the stage front, the lighting bridge and the stand and balcony have been inserted as loose removable objects, and that is completely discernible. To create an intimate atmosphere, the stand in the complicated and imposing steel structure reaches close to the stage without structural provisions in the front section. The stairs system is suspended from the projecting footbridge on the balcony. The logistics of moving on the stand element is extremely intuitive and all the seats can be reached in a natural way from both the front and the rear. Like part of the acoustic muffling, the lighting for the circulation routes is integrated in the banisters, which also have a structural function. The foyer is situated under the stand, with the bar in a recess that can be closed to create a sonically sealed work area for the staff.
The supporting programme components are largely situated in compact and contrasting extensions directly adjacent to the church. A structural element with goods delivery area, artist dressing rooms and greenroom occupies a two-storey new-build volume on the south-east side near the apse, with a passage in the sacristy. The extension with the entrance, box office, cloakroom and toilets is situated on the north side against a side aisle, has a completely transparent frontage, is equipped with roof lighting and is linked to the church via a passageway at the spot of a former confessional.
The new Theater Speelhuis is such a success with performers and audiences, that by now the decision has been taken to make it permanent.
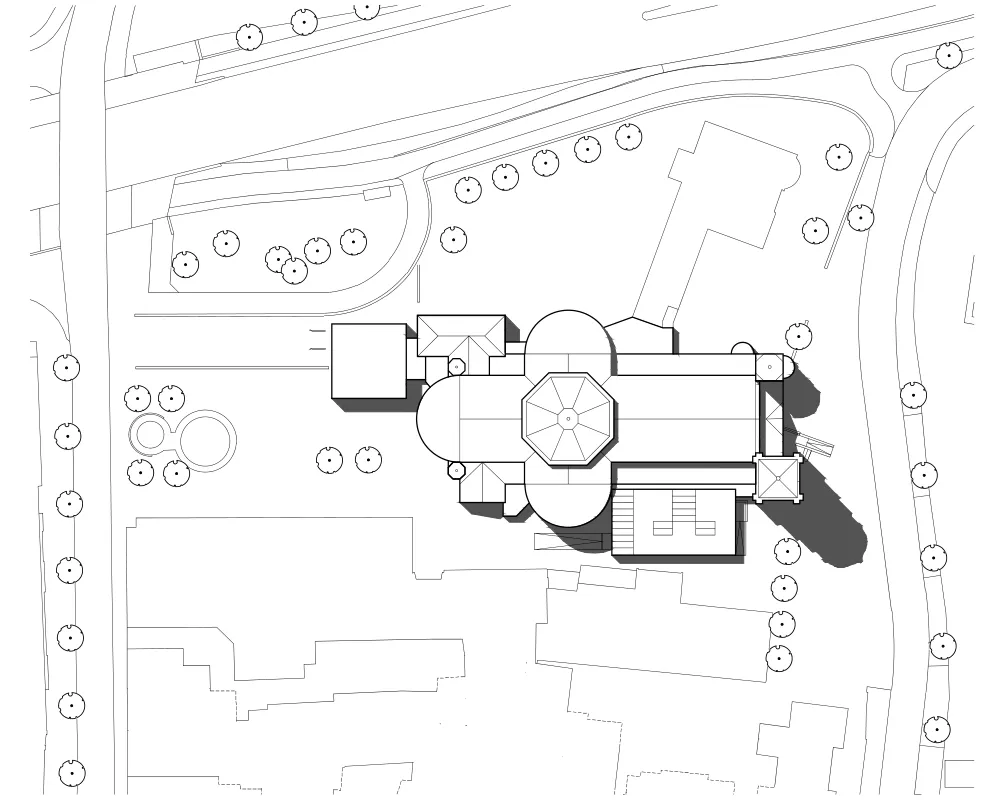
总平面 situation
