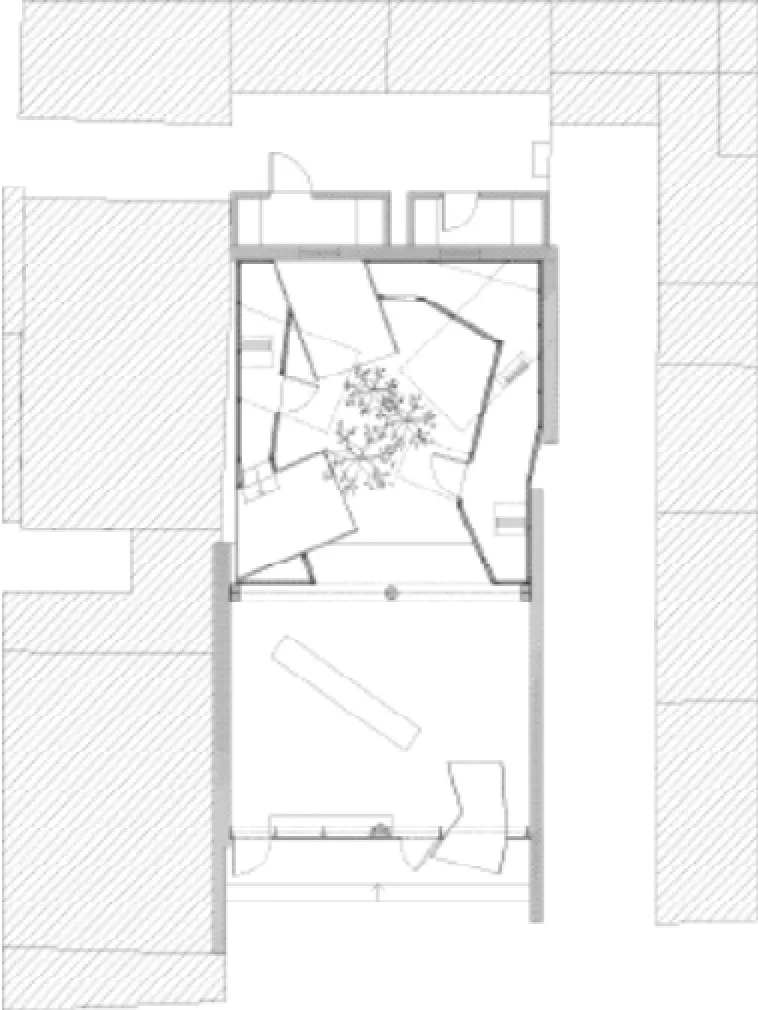微胡同,大栅栏杨梅竹斜街,北京,中国
2014-02-21主持建筑师张轲
主持建筑师:张轲
Principal Architect: zHANG Ke
微胡同,大栅栏杨梅竹斜街,北京,中国
Micro Hutong, Yang Mei zhu Xie Street, Dashilar, Beijing, China, 2013
主持建筑师:张轲
Principal Architect: zHANG Ke

1.2 外景/Exterior views
微胡同位于北京大栅栏历史文化街区内,离天安门广场仅步行距离。标准营造事务所设计的这座约30m2的微胡同试图为胡同保护与更新提供一种新方式。
标准营造的设计方案将庭院回归到流线组织的重心,通过将活动空间引入到建筑内部庭院,来创造与城市文脉的直接联系。庭院不仅提升了内部空气与光线的流动,也联接着形式多样的方形体量及面向城市的门廊。这个灵活的城市居住空间成为位于较私密生活空间与具城市性的街道间的过渡空间,同时也成为可供微胡同居民及社区邻居共同使用的半公共空间。
Located in the Dashilar District, a historical area within walking distance of Tiananmen Square, standardarchitecture has designed a 30-square meter Micro-Hutong that ofers a new alternative to Hutong preservation and actualization.
The result is an architectural operation that brings back the courtyard as a generator of program, as it activates the building by creating a direct relationship with its urban context, drawing to its interior social activities. Apart from enhancing the flow of air and light, the courtyard creates a direct relationship between the living space contained in the dynamic volumes and an urban vestibule in the front part of the building. This fexible urban living room acts as a transition zone from the private rooms to the street, while serving as a semipublic space to be used by both the inhabitants of the Micro-Hutong and the neighbors of the community.

3 总平面/Site plan

4 首层平面/Floor 0 plan

5 二层平面/Floor 1 plan

7 1-1 剖面/1-1 Section

8 2-2 剖面/2-2 Section
项目信息/Credits and Data
设计团队/Design Team: 张明明,Margret Domko,戴海飞,Ao Ikegami/zHANG Mingming, Margret Domko, DAI Haifei, Ao Ikegami
建筑面积/Floor Area: 33m2
摄影/Photos: 陈溯/CHEN Su

6 立面/Elevation
