维基学生公寓,赫尔辛基,芬兰
2012-07-27建筑设计Playa建筑师事务所
建筑设计:Playa建筑师事务所
ARCHITECTS: Playa Architects

2 草图/Sketch

1 外景/Exterior view
该设计在2007年受邀参加的竞赛中获得了第一名。
它是维基科技园住宅区建设的第1期。整个街区共包含为学生以及大学的工作人员建造的7座5层的公寓大楼,以及一座4层的停车场。公寓的建设场地位于维基科技园区内,并毗邻基地的历史上一直存在的开阔牧场。这一设计强调了公有性和“校园精神”的同时,希望这块被办公楼和教学楼环绕的区域能够成为校园具有个性的一部分。
低造价的公寓楼采用带有中央走廊的立方体作为基本形态。这种基础的体量继而被塑造成不同的形体,以提供不同的视野和建筑形态。面向南方近似于田园的景观所展开的视野,与建筑周边的校园环境构成了强烈的反差。建筑几何形体上的细微变化也软化了面向这一片田园风景的建筑立面。
公寓自身所采用的设计是非常基本的。但是,建筑的几何线条与窗洞构成上的变化为之带来了个性。所有的公寓都配置有落地窗,以提供面向自然景观的开阔视野。
4座公寓建筑通过地面层一条穿过所有建筑和庭园的通道相连接。这一设计强调了学生公寓的公共性,通过提供集会和停留空间鼓励邻里之间的交流。蒸汽浴室、俱乐部房间、洗衣房等公共空间均沿这条通道布置,并面向庭院开敞。
围绕公寓街区的环境几乎完全由钢筋和玻璃构成的教学楼和办公楼立面构成。公寓楼所采用的略为多彩的立面与之构成了对比:粗糙的灰泥立面上,窗洞周围采用的白色带来了变化,入口则采用鲜艳的颜色以易于识别,并延续到室内与单色的楼梯形成对比。□(李璠 译)

3 模型/Model

4 总平面/Site plans
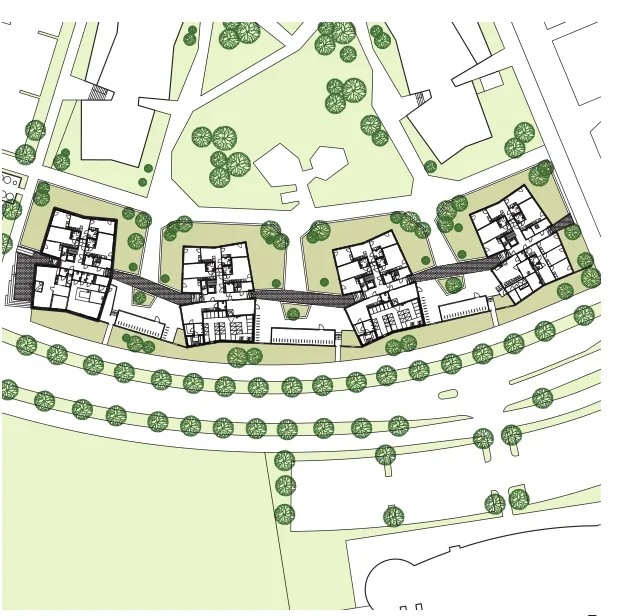
5 总平面/Site plans
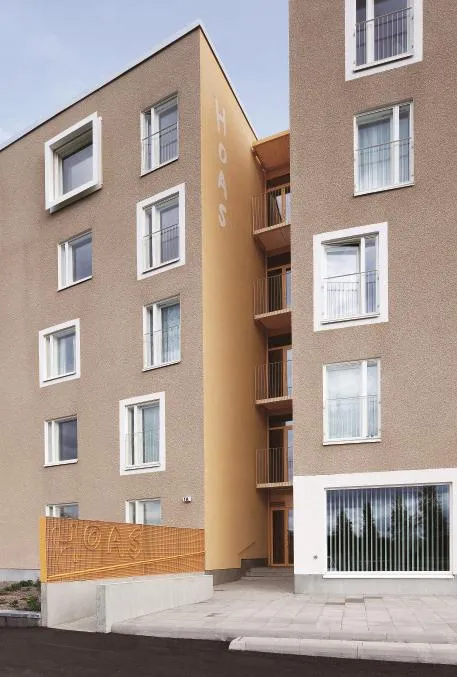
6 外景/Exterior view

7 街立面/Street facade
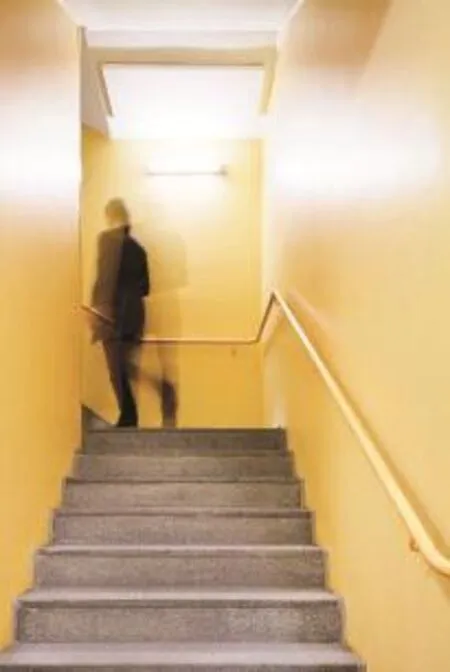
8 楼道/Corridor

9 楼道/Corridor

10 楼道/Corridor

11 楼道/Corridor

12 典型平面/Typical floor plan

13 内景/Interior views
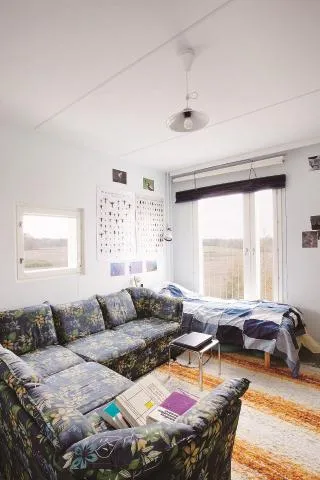
14 内景/Interior views
The project is the winning entry to an invited competition in 2007.
This is the first phase of a larger Viikki Science Park housing block. The whole block will consist of seven five storey apartment buildings for students and university staff and a four-storey car park.The site is a part of the Viikki Science Park and is bordered by the area's historical open pastures. The design emphasizes communality and "campus spirit".We also wanted the design to form a distinctive addition to the campus-the site is mostly surrounded by office and faculty buildings.
The very low-cost buildings are based on a simple cubic volume with a central corridor. This starting point has then been sculpted to offer maximum variety of views to and from the building.View to the open, almost pastoral, landscape in the south is in stark contrast to the surrounding campus area. The slight variation in geometry also “softens”the southern facade facing the open fields.
The apartments are fairly basic. The buildings’geometry and varied window composition provide them with personality. All the apartments have French windows to provide ample views to the landscape.
The four buildings are connected by a ground-level path running through the buildings and the courtyards.This emphasizes the communal aspect of student housing, encourages interaction between neighbors and provides meeting places. The communal spaces (saunas,club rooms, laundry rooms) are along this path and the spaces open to the courtyards.
The surrounding office and faculty buildings’facades are mostly glass and steel. In contrast the residential buildings’ subtly colorful facades are of rough plaster with smooth white accents around the openings and brightly colored areas marking the entrances. The brightly colored areas continue indoors in the monochromatic stairways. □
面积/Area: 6 700m2, 1.52万m2住宅区的第一阶段/First phase of a 15 400m2housing block
设计团队/Design Team: Tuukka Vuori, Veikko Ojanlatva, Johanna Ojanlatva, Ulla Seppä
业主/Client: Foundation for Student Housing in the Helsinki Region (HOAS)
摄影/Photos: Tuomas Uusheimo, Tiia Ettala, Tuukka Vuori

15 夜景/Night view
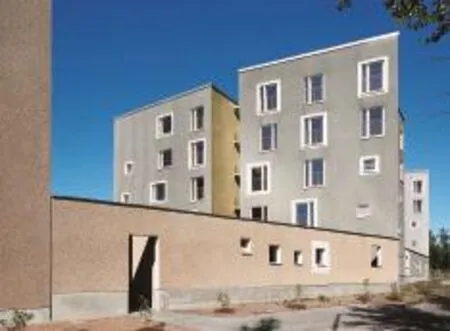
16 外景/Exterior views

17 外景/Exterior views
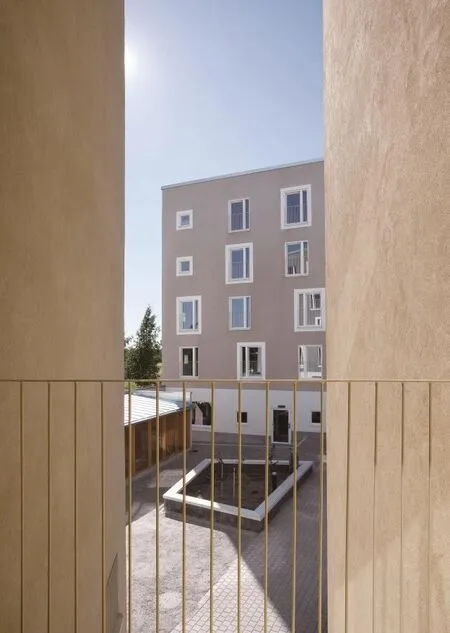
18 外景/Exterior views
