星公寓,洛杉矶,美国
2011-07-30司马蕾

1 地段鸟瞰/Site, aerial view
贫民区住宅信托基金开发的获得LEED白金认证的星公寓位于洛杉矶市中心,由一栋原有的一层商业建筑改造而来,现为一座多功能大楼,共有102间公寓供曾经流浪街头的人们居住。建筑坐落在第六街和枫叶大道之上,位于贫民区的边缘。该项目在原建筑中增加了社区公共空间,并在一层之上增加住宅层,从而通过改造增加了原一层建筑的容积率,并因此成为了城市化生活的新典范。
多功能住宅的典范
共8 826m2的这一6层建筑,成为了贫民区住宅信托基金在位于市中心的建筑中导入新型的共享空间来提供长期住宅服务的新典范。建筑由3个上下层叠的主要空间区域组成——一层临街的零售店区域、二层的社区公共区域,以及其上4层错落的居住区域。
预制装配和可持续性
该建筑不仅在一栋特定的建筑中综合了商店、社区服务设施、社区娱乐设施和住宅单元,还在建设中采用了革新性的新建造方法。因为项目资金有限,时间又很紧,设计团队决定采用将预制模块凌驾于既有建筑之上的方法来使建造上的误差更小,从而保证建设的质量,并大大缩短建设时间,同时也实现成本的节约。星公寓是洛杉矶第一座采用这种建造方式的复合单元式公寓。此外,这种新方法通过工厂预制而实现了节能,因而让该项目获得了LEED住宅示范工程的白金认证。□(司马蕾 译)
The new LEED Platinum Star Apartments for the Skid Row Housing Trust transforms an existing onestory commercial building in downtown Los Angeles into a mixed-used complex with 102 apartments for formerly homeless individuals. Located at 6th Street and Maple Avenue along the border of Skid Row, the project sets a new model for urbanism and increased density by remodeling an existing 1-story building and adding new community spaces and residential levels above.
A Mixed-Use Model for Living
The six-story, 95,000 sf building expands upon the Skid Row Housing Trust's model of providing permanent supportive housing within the downtown core by incorporating a new type of shared public space within the building. The building is organized around three principal spatial zones stacked one upon the other: a retail zone at street level; a second level for community programs; and four terraced floors of residences above.
Prefabrication & Sustainability
Not only is the integration of retail, social services, community recreational facilities and residential units a unique building program, but the project utilizes an innovative new construction methodology. Faced with a limited budget and tight schedule the design team determined that prefabricated modules lifted into place over the existing podium would ensure a higher quality of construction, meet tighter construction tolerances,and dramatically accelerate construction time,producing a parallel reduction in cost. Star Apartments will be the first multi-unit residential project employing this construction method in Los Angeles. Additionally, this innovative approach will enable the project to be certified Platinum as a LEED for Homes Pilot Project, with factory fabrication ensuring compliance with energy savings.□

2 立面透视/Rendering, elevation
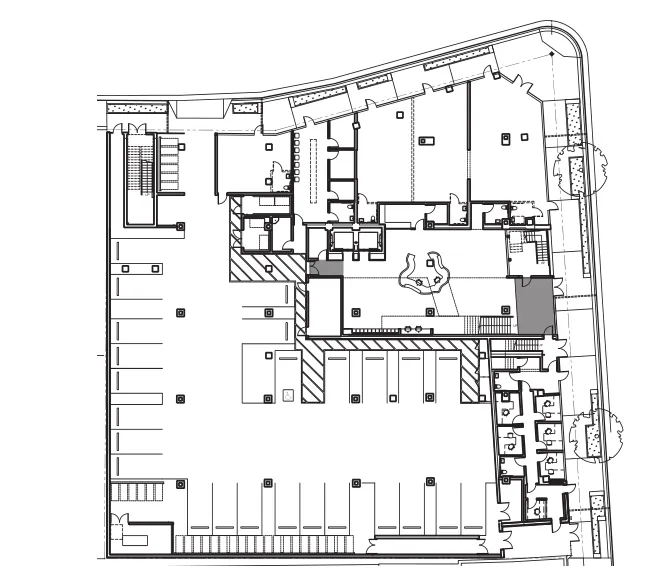
3 一层平面/First floor plan

4 夹层平面/Mezzanine plan
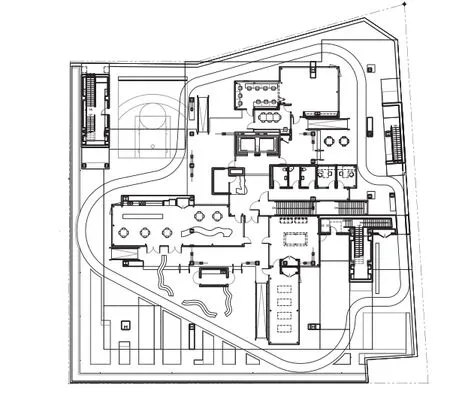
5 二层平面/Second floor plan

6 三层平面/Third floor plan
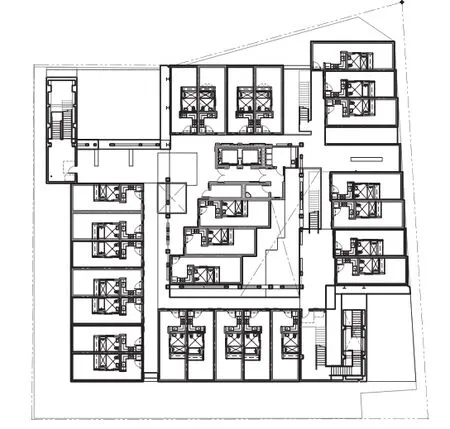
7 四层平面/Fourth floor plan
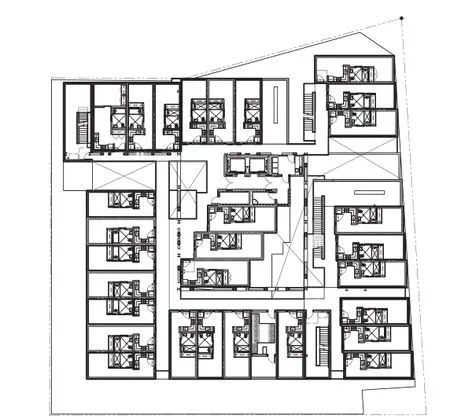
8 五层平面/Fifth floor plan

9 六层平面/Sixth floor plan
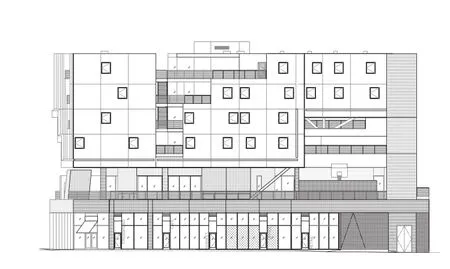
10 西立面/West elevation
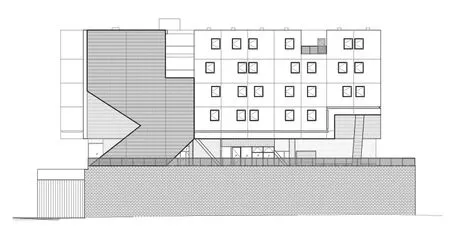
11 南立面/South elevation

12 北立面/North elevation

13 分解轴测图/Exploded axonometric

14 剖面/Sections
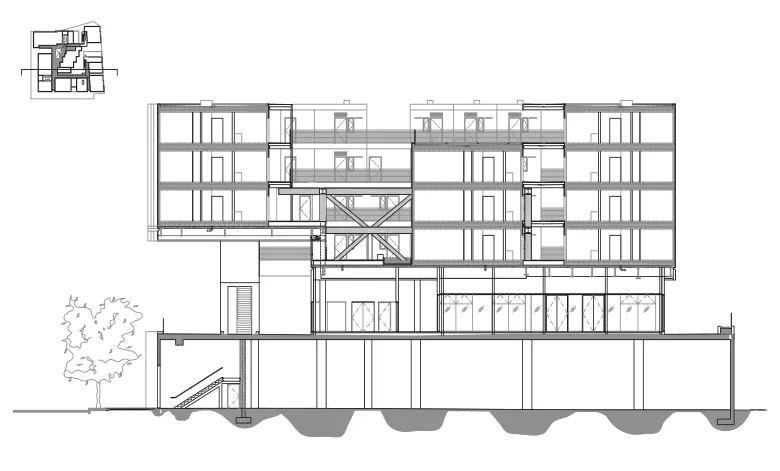
15 剖面/Sections
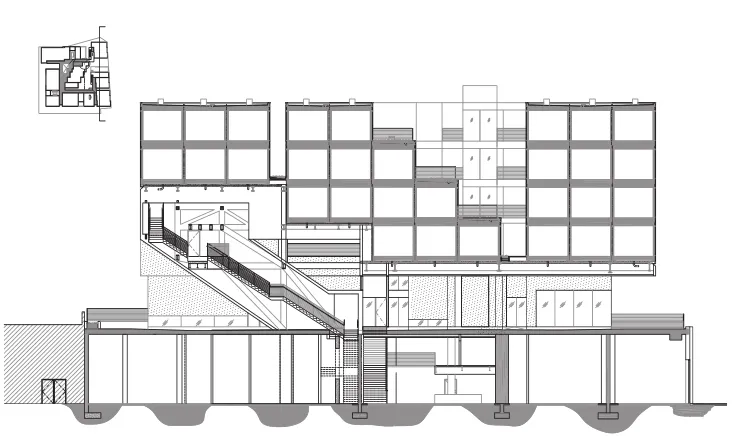
16 剖面/Sections

17 二层平面效果图/Rendering, second floor plan
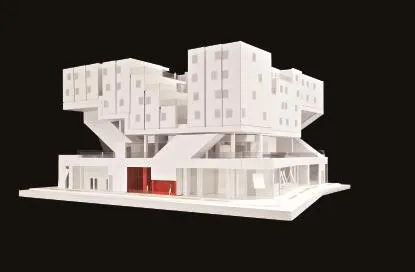
18 模型/Model

19 剖透视/Section perspective
类型/Type: 经济实惠的住宅,配备有社区服务、公共空间和娱乐空间/Affordable housing with social services, communal, and recreational areas
面积/Size: 8 826m2/95 000 sf
造价/Cost: $146 M
状态/Status: 将在2014年完成/To be completed 2014
