坪山高新区综合服务中心,深圳,中国
2021-06-03建筑设计樊则森
建筑设计:樊则森
Architect: FAN Zesen
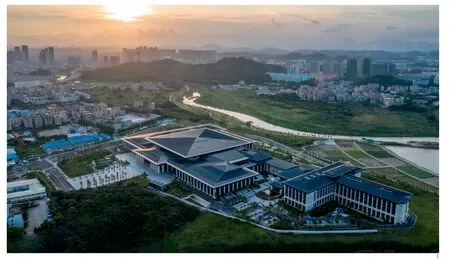
1 鸟瞰/Aerial view
坪山高新区综合服务中心(又名坪山燕子湖会展中心),位于深圳坪山,临规划的燕子湖滨水景观区与燕子岭相望,具备“疏密有致、显山露水、生态宜居”山水城市特色和“依山傍水”的场所精神。规划设计采用院落式布局,依托坪山的客家文化传承,回归中华建筑文化的根,采用深出檐、柱廊等符合岭南气候特征的处理,黄墙灰瓦,以现代建构演绎中国传统建筑意境。
建造方式采用钢结构装配式建筑体系,其体系构成为钢结构、GRC装饰围护外墙系统、机电设备系统与结构分离、装配式内装系统四大部分。其特点是实现了会展建筑综合体的建筑围护、机电设备、装饰装修与钢结构主体的系统整合设计,部分实现了围护、机电、装修的工厂化和规模化高效生产,现场干法快速装配。从而提高效率、保证工期,提升质量并实现造价可控。
The Integrated Service Centre of Pingshan High-tech Zone (also known as the Pingshan Yanzi Lake Exhibition Centre) is located near the planned Yanzi Lake Waterfront landscape area and Yanzi Ridge. It has the characteristics of "density, visibility, ecological liveability" and the spirit of place "by the mountains and water". The planning and design adopt courtyard layout, relying on the Hakka cultural heritage of Pingshan and returning to the roots of Chinese architecture. Deep eaves, colonnades and other treatments in line with the characteristics of the Lingnan climate, with yellow walls and grey tiles, are modern construction interpretations of traditional Chinese architecture.
The construction method adopts steel structure prefabricated building system, which is composed of four parts: steel structure + GRC decorative exterior wall system + mechanical and electrical equipment system and structure separation + prefabricated interior system. It is characterised by the realisation of the system integration design of the building envelope, mechanical and electrical equipment, decoration and steel structure of the exhibition building complex, partly realising the industrialized, large-scale and efficient production of the envelope, mechanical and electrical equipment and decoration, and rapid on-site dry assembly. This will improve the efficiency, ensure construction time, improve quality and achieve cost control.
项目信息/Credits and Data
设计团队/Design Team: 徐牧野,罗传伟,李文,孙占琦,方圆,李丹,苏颖/XU Muye, LUO Chuanwei, LI Wen, SUN Zhanqi, FANG Yuan, LI Dan, SU Ying
建筑面积/Floor Area: 133,000 m2
摄影/Photos: 杨超英/YANG Chaoying
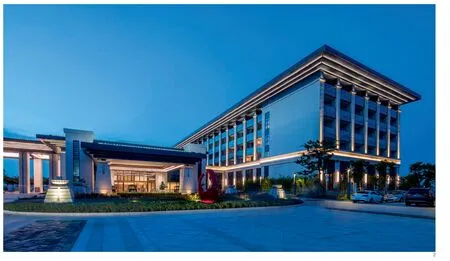
2 外景/Exterior view
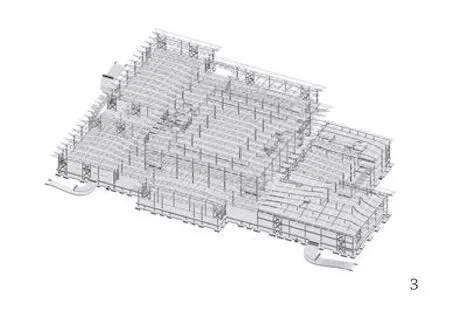
3 会展部分结构系统/Exhibition building structure system
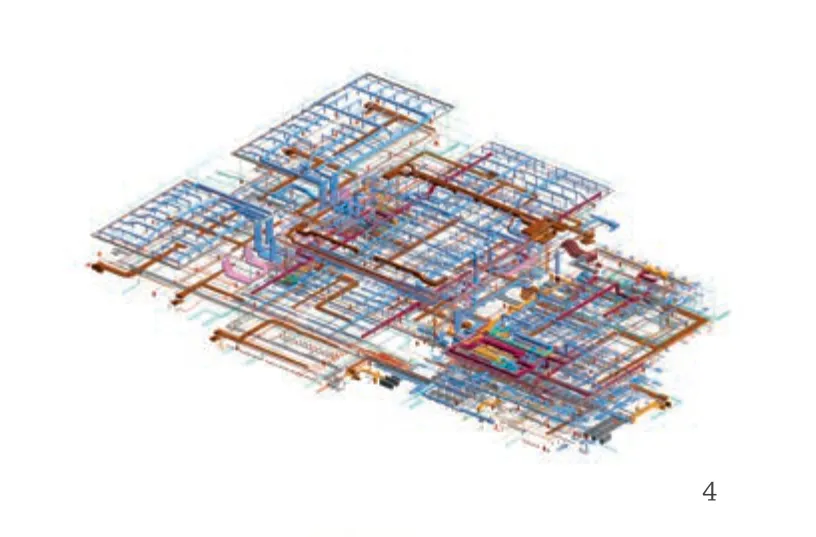
4 会展部分机电系统/Exhibition building M&E system
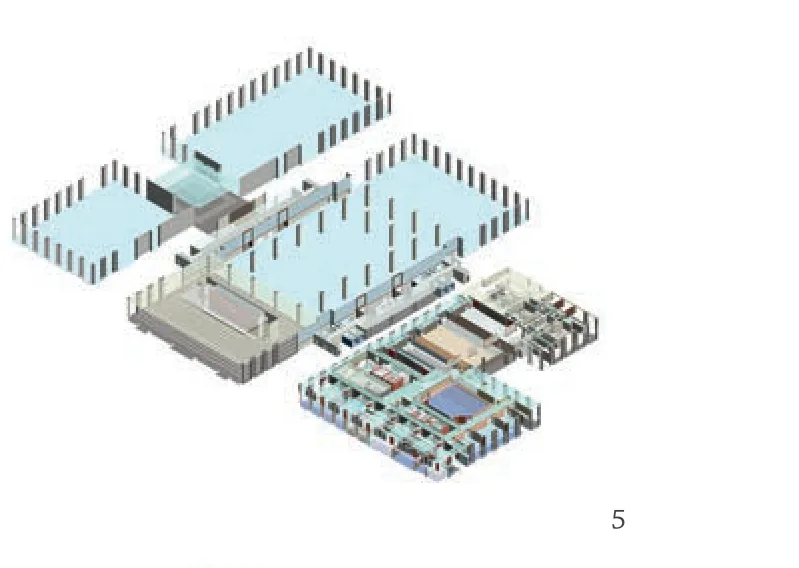
5 会展部分内装系统/Exhibition building interior decoration
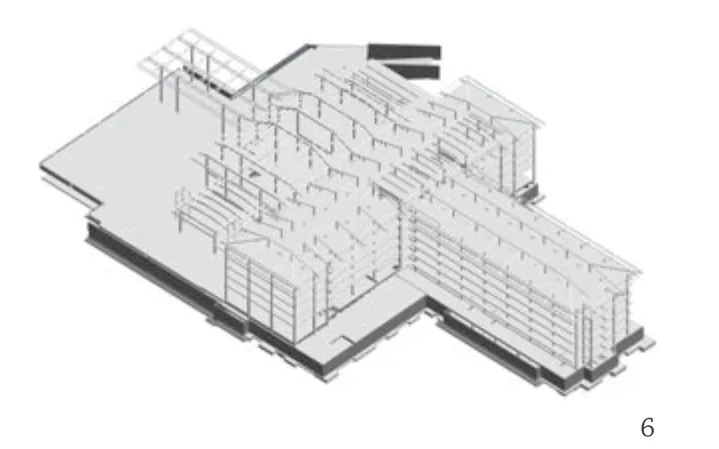
6 酒店部分结构系统/Hotel building structure system
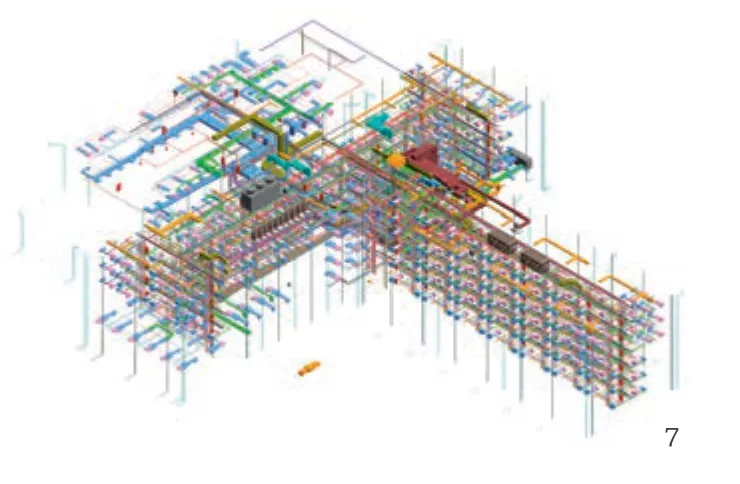
7 酒店部分机电系统/Hotel building M&E system
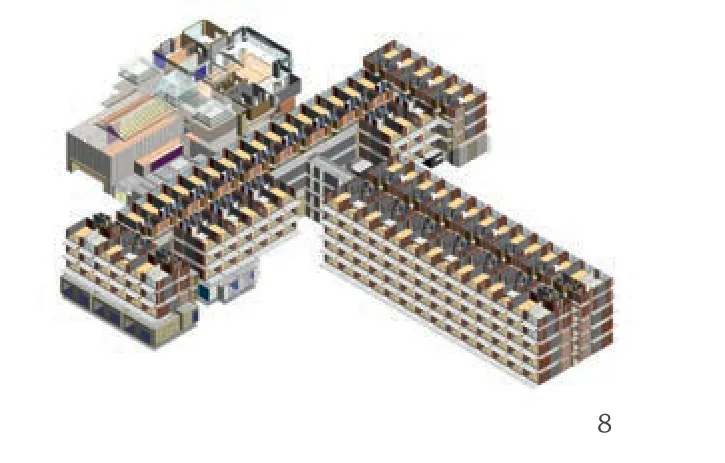
8 酒店部分内装系统/Hotel building interior decoration
