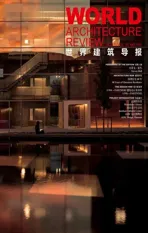iADC设计博物馆
2020-11-07严迅奇,曾国樑,谭伟霖等
项目地点:中国深圳市宝安区松福大道与107国道交汇处
建设单位:深圳市满京华投资集团有限公司
设计单位:严迅奇建筑师事务所有限公司 / 主创建筑师:严迅奇
设计团队:严迅奇, 曾国樑,谭伟霖,邓可悦,李知非,杨士沛, 程骁,叶子浩,谢勰,蔡婧华,黄湛玲,周孺斌,冼涣笙,林晓祺
设计时间:2014年
建设时间:2019年1月
用地面积:18,000平方米
建筑面积:12,900平方米
结构:华艺设计顾问有限公司
景观:雅博奥顿国际设计有限公司
室内:严迅奇建筑师事务所有限公司
照明:谱迪设计顾问
施工:中建二局
摄影:何震环
Project location: Shenzhen, China
Client: Shenzhen Manjinghua Investment Group
Design Firm : Rocco Design Architects / Chief Architect: Rocco Yim
Design Team: Derrick Tsang, William Tam, Alex Tang, William Lee, Yang Shipei,Thomas Cheng, Hoey Yip, Caitlin Xie, Cai Jinghua,Huang Zhanling, Leo Zhou, Xian Huansheng, Karen Lam
Design time: 2014
Construction time: 2019.01
Site Area: 18 000 m2
Build Area: 12 900 m2
Structure Design: Huayi Design Consulting Co., LTD
Landscape Design: Arbotton International Design Co., LTD
Interior Design: Yan Xunqi Architects Co.LTD
Lighting: Spectrum design Consultant
Construction: China Construction No.2 Engineering Bureau
Photography: He Zhenhuan
iADC设计博物馆位于深圳市宝安区国际艺展城中心,其悬浮的体量形成一个城市门户广场,与艺术小镇街区及国际艺展中心相连,共同创造了鼓励交往的城市开放空间。博物馆以设计为主题,提供灵活的展览、配套设施和公共空间,定期举办展览、演讲、沙龙等活动,致力于为国内外设计师提供一个沟通与交流的平台。设计从纯粹的方盒子出发,透过立面表皮的折迭,打破方盒子刻板的原始状态。建筑采取不同的折迭方式形成功能性的遮阳、雨篷等实用构件,对应多种街区环境,这种灵活的处理方式同时自然而然的赋予了自身活力与自由的气息。从另一个角度诠释,建筑也表达了一种开放性:冲破方盒子,释放创造力,正是我们对该区规划理念的愿景。
在博物馆内部,展厅围绕中央庭院排列,自然光得以渗透到室内空间;同时,折迭立面形成的光线也散布于在螺旋形的观展流线中。大量自然光的引入减少了对人工照明的需求与能耗。另一方面,建筑的悬浮体量创造了各类舒适的城市灰空间:如入口大台阶、下沉庭院、广场、水池等等,以应对深圳的亚热带气候。
iADC Design Museum is situated at the heart of the Shapu Art District in Baoan,Shenzhen.The art district took an experimental urban planning approach to utilize art and culture as the main driver of the development of the city.The museum positions itself as one of the major cultural establishments in attempt to weave layers of identities into a new man-made district.
Within the Art district, the museum itself is a floating volume creating an urban threshold plaza.It encourages urban interactions through connecting with the Art Town Main Street and the adjacent Art Mall.The museum is devoted to contemporary design and aimed to act as a platform to connect international and nationwide designers through exhibition, symposium, and lectures with its galleries, exhibition hall, auditorium, cafe and a variety of gathering spaces.





