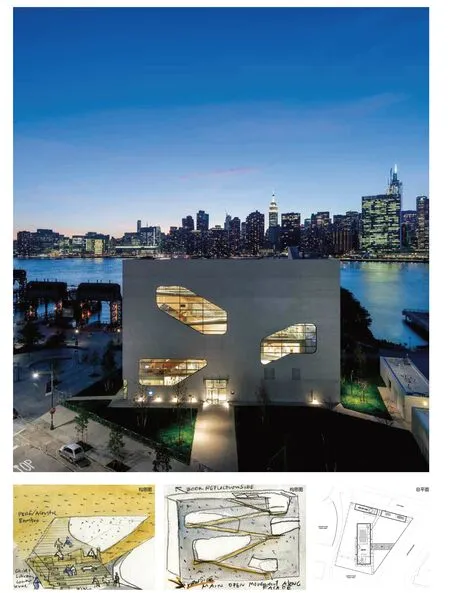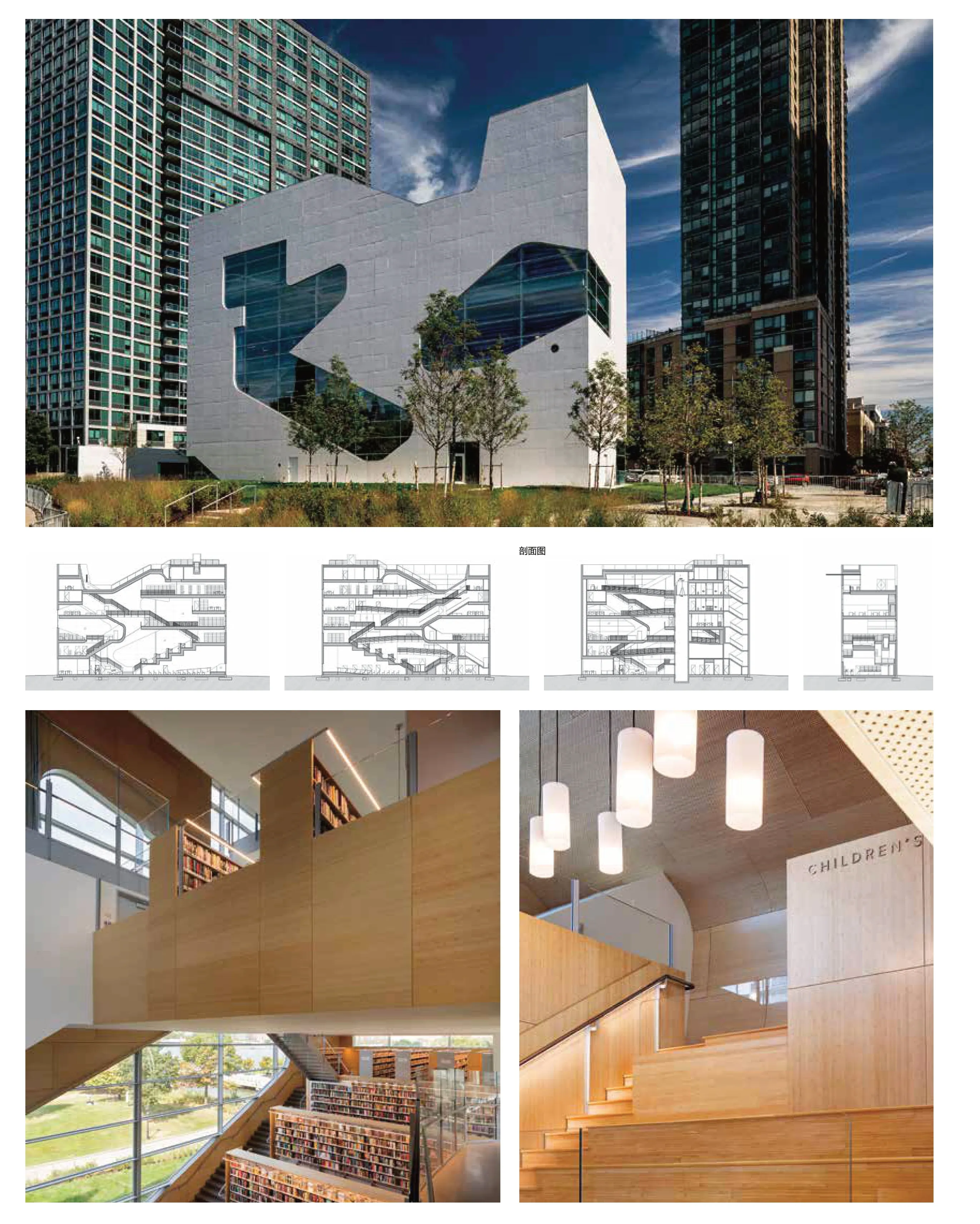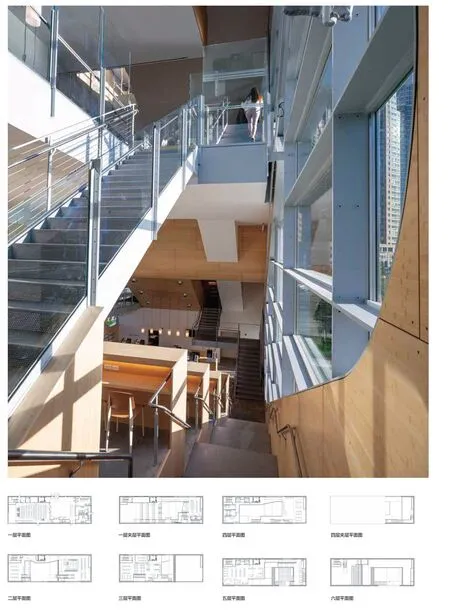猎人角图书馆美国纽约市皇后区
2020-11-07史蒂文·霍尔,ChrisMcvoy,OlafSchmidt等
建设单位:纽约市设计和建设部,皇后区公共图书馆
设计单位:史蒂文·霍尔建筑师事务所
设计团队:史蒂文·霍尔(主创设计),Chris Mcvoy(团队高级主管)Olaf Schmidt(团队副主管), Filipe Taboada, Suk Lee,Bell Ying Yi Cai, Rychiee Espinosa, Jongseo Lee,Maki Matsubayashi, Michael Rusch, Dominik Sigg,Yasmin Vobis, Jeanne Wellinger
景观设计:Michael Van Valkenburgh and Associates
结构工程:Silman
照明设计:L’observatoire International
建筑面积:22 000平方呎
时间: 2010年 - 2019年
Client: Queens Public Library, New York City Department Of Design And Construction
Architect: Steven Holl Architects
Design Team: Steven Holl (design architect, principal), Chris Mcvoy (senior partner in charge), Olaf Schmidt (senior associate in charge),Filipe Taboada (project architect, associate), Suk Lee (project architect ca), Bell Ying Yi Cai, Rychiee Espinosa, Jongseo Lee,Maki Matsubayashi, Michael Rusch, Dominik Sigg, Yasmin Vobis,Jeanne Wellinger (project team)
Landscape Architect: Michael Van Valkenburgh and Associates
Structural Engineer: Silman
在财务会计信息上能够清楚反映企业的经营情况和收益利润,因此企业把财务预算作为预算的重点,非常的关注,忽略了对其他环节的管理和控制,预算管理的投入与关注不成比例,没有建立完善的预算管理机制,全面的预算管理无法充分发挥其职能,企业在市场竞争中的竞争力比较低,不能达到最佳的状态,由于长期的过多的忽视财务预算的管理机制,加之目前我国还没形成关于企业整体预算管理的系统机制,因此企业在执行预算管理的工作上也很不全面,缺乏根本性的管理与认识。
Lighting Design: L’observatoire International
Building Area (Square Feet): 22,000sf
Year: 2010 - 2019
该项目地处纽约东河岸的核心位置,以栋栋拔地而起的高楼为背景。占地22,000 平方英尺(约为 2,044平方米),用作纽约皇后区的公共图书馆。图书馆位于该区的猎人角,在充当公共建筑的同时,还可作为一个市民公园,旨在为长岛的社区居民提供一处沿河的公共休闲空间。
猎人角社区图书馆的落成,旨在反抗并回应那些高端住宅内的公共图书馆和社交空间。在 32,000 平方英尺(约2,973平方米)的建设用地上,建筑只占用了极小的一部分面积,并尽可能地将剩余的绿地空间还给社区使用,构建一个充满活力的河滨市民公园。
从图书馆东侧立面的切口中,我们可以直观的看到建筑师将阅读空间分为了儿童区、青少年区和成人区,并为每个区域都设计了一个相应的立面切口;然而规划的分区并不是固定的。在图书馆的室内设计上,建筑师在社交区域选择了暖色的竹子,以创造一种邀请之感,使得社区的居民,无论长幼,都可以快速地融入其中。同时,从立面大玻璃射入的自然光照,于无形中为室内增添了几分生机。
图书馆的纸质书籍均被存放在开放楼梯一旁的书架之上,而电子书目则被储存于相邻的电子工作站中。同时,位于地面层的礼堂则可为公共集会和日常活动提供所需的空间。位于两个夹层间的楼梯,还将阅读区与屋顶的阅读露台连接在了一起,读者们可以在这个开放的公共露台尽情享受东河和纽约城的美丽风景。
尽管图书馆的平面看上去略显紧凑,但建筑师在剖面上下足了工夫,以确保其是流畅开放的,旨在实现最节能的空间设计和最绿色的公共环境。建筑师在东侧的入口设计了一个阅读花园,与一旁稍低的公园办公亭相连,并在连接处种植了大量的银杏树。
到了晚上,既有的百事可乐广告牌和龙门架上的长岛标志,配合明亮的猎人社区图书馆,将成为这一新兴社区公共空间的一个完美代表。
Located on a prominent site along the East River, against the backdrop of rapidly built skyscraper condominiums, the 22,000 square foot Queens Public Library at Hunters Point stands as a public building and public park, bringing community-devoted space to the Long Island City waterfront.
Resisting recent trends of incorporating public libraries and much-needed social space within high-end residential towers, the Hunters Point Library stands independently, rising with a minimal footprint on its 32,000 square foot site to offer maximum surrounding green space to the local community and becoming an integrated part of the vibrant public park that lines the river’s edge.
The vertical structure reimagines the traditional library model, providing diversity of spaces from intimate reading areas to active gathering spaces.The building’s aluminum-painted concrete shell is not just a facade but a load-bearing structure, which omits curtain walls and columns.Sculpted cuts are carved out of the facade, showing the movement of people within and framing expansive views of the Manhattan skyline.
The program's separation into children's area, teen area and adult area can be read in the sculpted cuts of the east face of the building, one facade opening for each area; yet the programmatic divisions are fluid.Inside, warm bamboo creates an inviting social space,open to the community and offering engaging spaces for all ages.Natural light enters through the large windows from all sides, animating the space.
The digital and the book are merged through the bookshelves and adjacent digital workstations that flow upward along a series of open stairs.A ground-level auditorium under the main section provides public meeting and events space.The stairs switch back from mezzanine to mezzanine, connecting reading areas and concluding in a rooftop reading terrace with views of the city and the river.
While the plan is compact, the building section of the new library is open and flowing to allow for the most energy-efficient design and the greatest amount of public green space on the site.On the east entrance side, the library faces a reading garden bordered by a low park office pavilion with a bosque of ginkgo trees.
At night the glowing presence of the Hunters Point Library along the waterfront joins the Pepsi sign and the "Long Island" sign at the old Gantry to become a beacon for this new community place.



