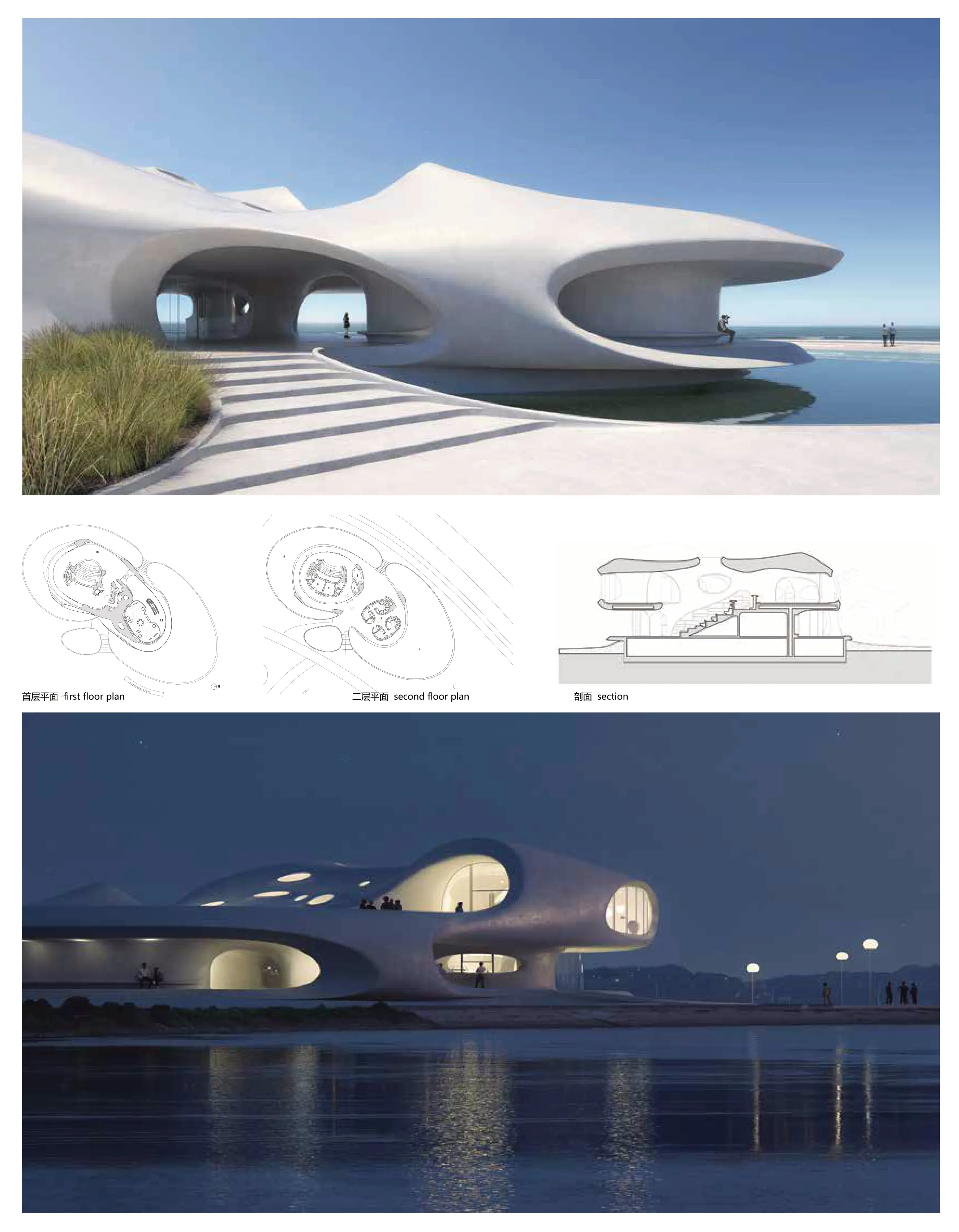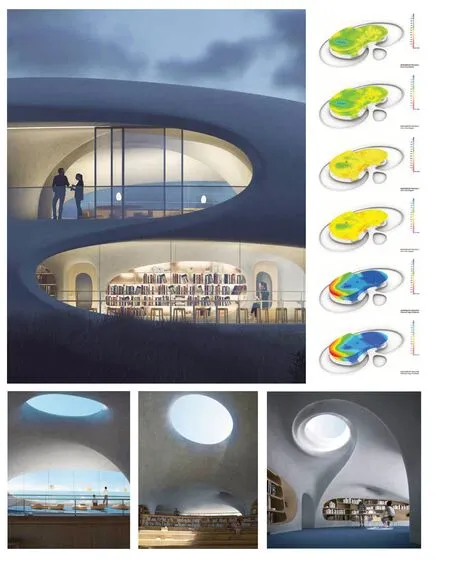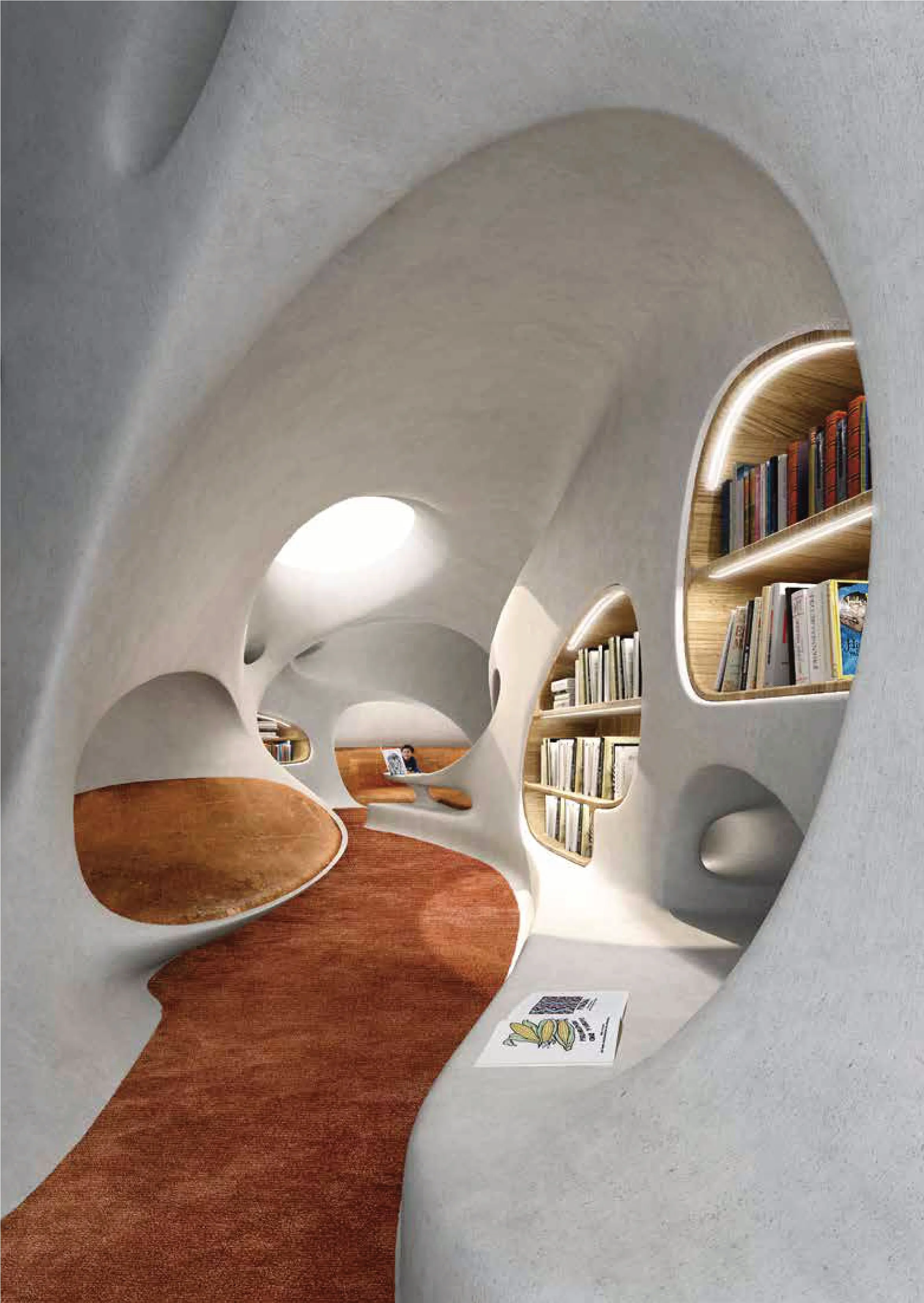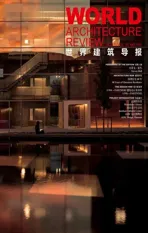云洞图书馆
2020-11-07强思旸,孙菲菲,DayieWu等
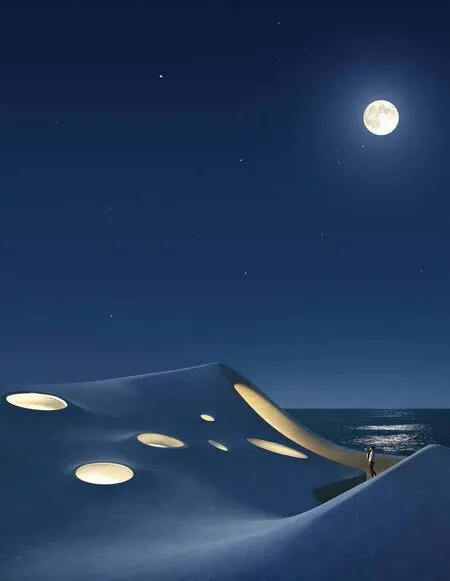
项目地址:中国海口
建设单位: 海口旅游文化投资控股集团有限公司
占地面积:4,397平方米
建筑面积:1,380平方米
主持合伙人:马岩松, 党群, 早野洋介
主持副合伙人:傅昌瑞
设计团队:强思旸,孙菲菲, Dayie Wu,尚荔,AlanRodríguez Carrillo,解奇霖
工程设计总包:华东建筑设计研究院有限公司
幕墙顾问:阿法建筑设计咨询(上海)有限公司
施工总包:北京益汇达清水建筑工程有限公司
施工时间:2019年 - 2021年
渲染图制作:SAN
Project location: Haikou, Hainan Province, ChinaClient: Axiom Telecom L.L.C.
Client: Haikou Tourism & Culture Investment Holding Group
Square Foot Covered: 4 397 m2
Building Area: 1 380 m2
Principle Partners in Charge: Ma Yansong, Dang Qun, Yosuke Hayano
Associate in Charge: Fu Changrui
Design Team: Qiang Siyang, Sun Feifei, Dayie Wu, Shang Li,Alan Rodríguez Carrillo, Xie Qilin
Executive Architect: East China Architecture Design and Research Institute
Façade Consultant: RFR Shanghai
Construction Contractor: Yihuida Shimizu Concrete
Construction period: 2019 - 2021
Renderings: SAN
马岩松带领的MAD建筑事务所发布海口"云洞图书馆"设计。一体成型的白色建筑像是多维的时空隧道,连接了城市与海岸、现实与想象。这是一个复合图书馆和滨海步道驿站功能的公共空间,人们可在其中休憩、阅读、放空、看海,周边还可以举行中型的户外演出和音乐会。目前建筑已经进入施工阶段,预计2021年建成。
作为中国南端重要的海岛城市,海口曾是海上丝绸之路的重要一站。随着海南国际旅游岛、海南自由贸易区的陆续建立,海口的国际影响力与日俱增。“云洞图书馆”地处海口湾畔的世纪公园,面朝南中国海, 是海口沿海公共空间启动计划的重要节点。目前,多个世界著名建筑师参与了海口滨海驿站的设计,“云洞图书馆”将是整体计划的开启点。
建筑由白色混凝土一体浇筑成形,内外合一,形成多个半室外空间和平台。卷曲的混凝土墙体,既是有机形态的建筑结构,也是连接不同空间的纽带,墙、地、天花融成一体。大大小小的孔洞是有机的呼吸口,也将自然光线引入空间的深处。建筑外围的回廊灰空间给海口炎热的环境提供了遮阳和通风,让过往行人可以驻足,观海休憩。
Led by Ma Yansong, MAD Architects releases the design of the Wormhole Library, which sits on the coast in Haikou, Hainan Province in China.The sensuously curved pavilion appears to be a “wormhole”that transcends time and space.It serves as a multi-functional building that allows visitors to read, enjoy views of the sea, and attend open-air performances, temporarily removing themselves from the hustle and bustle of everyday life.The building is now under construction and will be completed in 2021.
Located in southeast China, Haikou is the capital of Hainan province.It once served as an important port along the Maritime Silk Road, and today has become a key area of the Hainan free-trade island initiative.In 2019, the local government launched the Haikou Bay rejuvenation plan in an effort to enhance the use of public space along the Haikou coastline.A series of pavilions by both domestic and international architects is under planning and the Wormhole Library will be the first one to be completed.
Facing the South China Sea, the Wormhole Library is located in Century Park along the Haikou Bay coastline.The intimately scaled structure is cast of white concrete as a unit.The curved concrete walls not only serve as organic architectural structure, but also connect the ceiling, the ground and the walls together.Holes of varying sizes allow the architecture to breathe and meanwhile let natural light flood the interior.The grey spaces of the exterior corridors provide shady spots for passers-by to stop and rest.
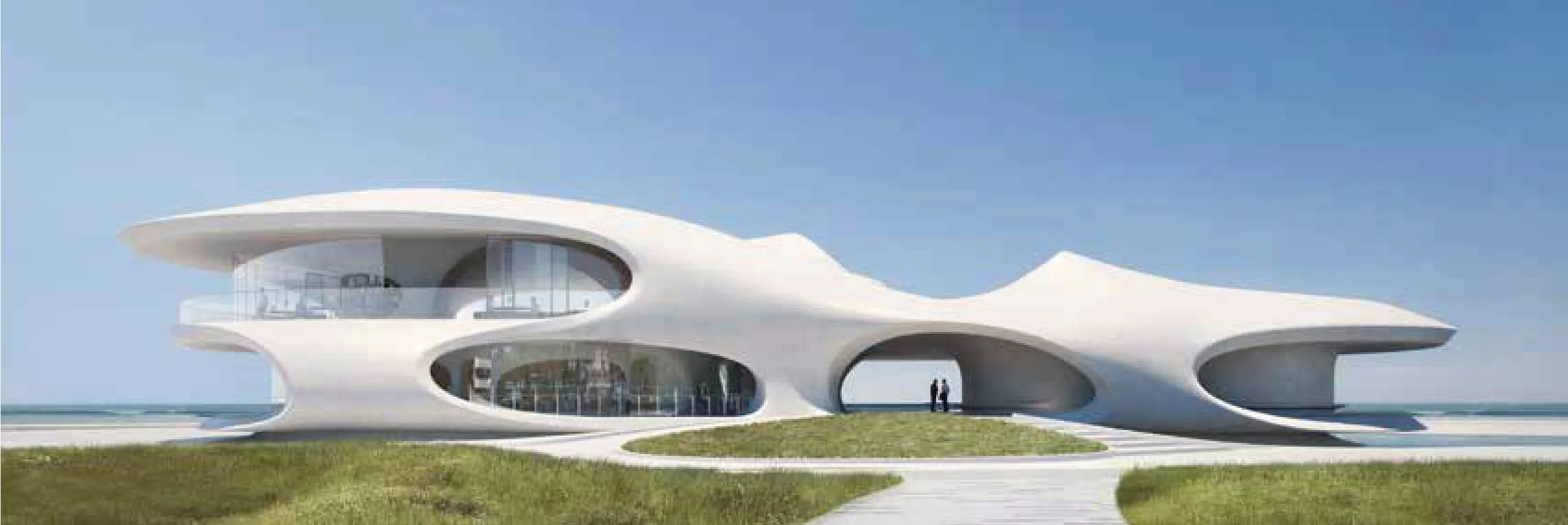
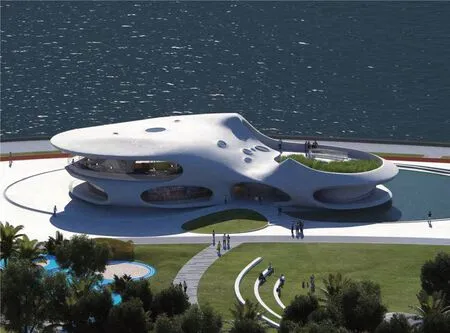
“云洞图书馆”内部功能由两部分组成,其中阅读空间690平方米,可存放万本图书,包含咖啡厅、阅读区和屋顶露台;作为公共服务区的驿站约300平方米,包含自然采光通风的公共卫生间和淋浴间、饮水区和自行车停靠区。
建筑采用CNC模版进行混凝土整体浇筑,局部使用3D打印模版进行浇筑,以满足复杂的曲面混凝土墙面施工精准度要求。设备管道藏匿在混凝土腔体,将设备对空间的视觉干扰降到最低。可开启的玻璃幕墙和弧型推拉门带来更好的观海视野和通风效果。为适应当地炎热的气候条件,朝阳面的屋檐采用了悬挑设计,通过物理遮阳降低热辐射,实现可持续的节能建筑。
The interior is composed of two parts: a 690-square-meter (7,430-square-foot) reading space that can store approximately 10,000 books, a café and a terrace; and a 300-square-meter (3,230-square-foot) public rest area that is equipped with a bicycle parking system, public bathrooms, and shower areas.
To ensure accuracy and seamlessness across the curved surfaces, the building is being cast using both a CNC and 3D printed model.All MEP has been designed to be hidden within the concrete cavity to minimize its appearance and create visual consistency.Curved sliding doors and retractable glass curtain walls not only provide views of the sea, but also enhance overall airflow and ventilation.In response to local weather conditions, the roof on the sunny side is cantilevered to achieve comfortable temperatures, realizing a sustainable and energy-saving building.
Facing the South China Sea, the Wormhole Library is located in Century Park along the Haikou Bay coastline.The intimately scaled structure is cast of white concrete as a unit.The curved concrete walls not only serve as organic architectural structure, but also connect the ceiling, the ground and the walls together.Holes of varying sizes allow the architecture to breathe and meanwhile let natural light flood the interior.The grey spaces of the exterior corridors provide shady spots for passers-by to stop and rest.

