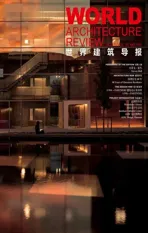河北宾馆 · 安悦中国石家庄
2020-11-07
建设单位:河北中宏置业房地产开发有限公司
用地面积:47,246平方米
建筑面积:80,386平方米
设计范围:建筑设计、景观设计、照明设计
竣工年份:2019年
Client: Hebei Zhonghong Real Estate Development Co., Ltd.
Site Area: 47,246 sqm
Gross Floor Area: 80,386 sqm
Involvement: Design Architect, Landscape Architect, Lighting Designer
Year of Completion: 2019
酒店位于正定新区,是一个同由 LWK + PARTNERS 设计的综合体的一部分,吸取正定古城的南北向布局,两栋主楼及60 栋低密度别墅沿中轴布置,打造闲适假日居停。主楼采用单边走廊,尽量使房间拥有开阔江景。双层别墅采用特色斜顶,重新演译传统中式庭院,通过交错排列,形成幽静的私密空间,更特别让每栋别墅面向中央内庭。各个别墅群间以有盖通道贯穿。酒店设施包括宴会厅、精品茶馆及特色餐厅供客人及公众使用。Located in the Zhengding New District and part of a mixed-use development also designed by LWK +PARTNERS, this urban getaway takes inspiration from the ancient Zhengding city with a north-south orientated plan.Twin towers and 60 low-density resort villas are orthogonally arranged along the central axis.The villas are a contemporary interpretation of Chinese courtyards, taking the form of double-storey slender blocks and connected by covered walkways.Secluded pocket spaces are created through shifting and staggering of the villas.Hotel facilities include a grand ballroom, boutique tea house, business meeting rooms and specialty restaurants for guests and the public.


