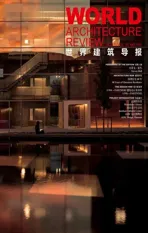香山美墅(合院别墅)
2020-11-07李志兴,黄靖文,张超
项目位置:深圳市南山区
业主单位:深圳华侨城房地产有限公司
建筑设计:深圳市华汇设计有限公司
主创建筑师:肖诚,牟中辉
设计团队:李志兴,黄靖文
总建筑面积:208 200m2
占地面积:92 000m2
设计时间:2012年
竣工时间:2015年
建筑摄影:张超
Project Location: Nanshan,Shenzhen
Client:Shenzhen OCT Properties Co.,Ltd.
Achitect Design: Shenzhen Huahui DesignCo.,Ltd.
Creator: Xiao Cheng, Mou Zhonghui
Design Team: Li Zhixing,Huang Jingwen
Build Area: 208,200m2
Site Area: 92,000m2
Design Date: 2012
Completion Date: 2015
Photographer: Zhang Chao
项目概况——现代中式,人文回归
华侨城香山美墅项目位于深圳市南山区华侨城的西北片区,总用地约20.8万平方米,共分为四个地块。其中一期占地面积9.2万余平方米,处于整个小区的中心地带,是四个地块中唯一的以低密度住宅作为空间主体的区域,享有华侨城完善的配套设施及生态人文资源。在繁华热闹的都市中,演绎了中式人文情怀与极致生活品质的完美结合。
总体规划——空间呼应,外高内低
深圳华侨城的总体规划由新加坡规划专家孟大强先生制定,他提出了“依托自然、以人为本”的规划原则,依据这一原则,华侨城保留了原有的地形地貌、绿化等自然生态资源。在良好的生态格局基础上,建立一个优美、安静的适于人居住的城市环境。
项目基地位于华侨城的西北角,其位置游离于华侨城核心区域,在规划设计上,考虑了与主片区现有各组团之间的联系及互动,使得规划结构呼应整体空间格局。以西南角侨城馨苑,东南侧纯水岸组团,东北侧香山里组团为依据,确定了以波托菲诺现有规划肌理-东南向34.6度倾斜的角度作为项目规划主轴线。不仅将各个组团紧密联系在一起,同时东南和西南两个主朝向也充分利用了高尔夫及纯水岸两个内外景观。
Project Overview —— Modern Chinese style, humanistic return
The Xiangshan Villas project is located in the northwest sector of the Overseas Chinese City in Nanshan District, Shenzhen.It occupies about 208,000 square meters and is divided into four plots.The primary plot covers an area of 92,000 square meters, and is located right in the center of the estate.Of the four plots, it is the only low-density residential area, and can enjoy all of Overseas Chinese City's lifestyle facilities and ecological and cultural resources.It has achieved a perfect combination of Chinese humanistic culture and the ultimate quality of life in prosperous city.
Overall planning - space echo, high outside and low inside
The master plan of OCT Shenzhen was formulated by Mr.Meng Daqiang, a Singaporean planning expert,who put forward the planning principle of "relying on nature and putting people first".According to this principle, OCT kept its original terrain, landforms, greening and other natural ecological resources.On the basis of good ecological pattern, a beautiful and quiet urban environment suitable for human habitation is established.
The project base is located in the northwest corner of OCT, which is located in the core area of OCT.In terms of planning and design, the connection and interaction between the existing groups in the main area are considered, so that the planning structure echoes the overall spatial pattern.Based on qiaocheng Xinyuan in the southwest corner, pure water bank group in the southeast and Xiangshan Li group in the northeast, the existing planning texture of Portofino —— the Angle of 34.6 degrees to the southeast is determined as the main axis of the project planning.The two main orientations, southeast and southwest, make full use of the golf course and the pure water shore, both inside and outside.
Through "organic planning", different types of products are arranged and combined in an orderly way to form a dynamic mixed community and provide the greatest possibility for community public participation to form a harmonious and unified model.It introduces the organic combination of Chinese courtyard life and modern social life, and USES the space to turn into the second order.Following the resource optimization logic of "high outside and low inside", the internal layout is mainly to close the courtyard, with townhouse products supplemented by row and stack.The periphery is dotted with small high-rise and super high-rise buildings, which gradually rise from the inside to the outside, surrounded and incompatible, and dense.In terms of spatial temperament, the image of peripheral architecture is public,presenting a sense of modern city.The interior space creates a living environment with humanistic atmosphere, pleasant scale and natural ecology.


一、二层平面图


通过“有机规划”将不同类型产品有序的排列与组合,形成富有活力的混合社区,并且提供社区公众参与的最大可能性,形成和谐统一的模式。引入中式院落生活与现代社会生活的有机结合体,运用空间起承转合的次第顺序。遵循 “外高内低”的资源优化逻辑,内部布置以合院为主,联排、叠拼为辅的别墅产品,外围点缀小高层和超高层,由内而外渐次升高,围而不合,疏密有致。在空间气质上,外围建筑形象公建化,呈现出现代都市感;内部空间营造了具有人文气息、尺度宜人、自然生态的居住环境。
合院别墅——内向庭院,交流共享
以六组“合院”住宅构成空间重心,每组合院由八个紧密联系的T型住宅组成,运用空间起承转合的次第顺序,小区公共庭院-巷道-半公共庭院-私家庭院-家,层层推进,在喧嚣的城市环境中营造出一片静土。住宅结构的内向性,以庭院为核心展开,强调人与自然的沟通协调。
建筑材质——建造艺术,传递材料精神
建筑风格定位为现代中式,为体现空间的中式韵味,同时营造内向性的静谧环境,采用了优质的天然建造材料,主要立面由芬兰木和锈石构成,在此基础上,利用深色金属的精细收束和中式元素窗棂的设计,增添对建筑细节的勾勒与整体风格的描绘。
景观系统——用材古朴,借景成趣
以六组合院别墅组团为核心的规划结构,梳理出“一主两次”轴线景观体系。延续现代中式格调,结合水景、洞石景观墙,以清晰的轴线串联住宅组团,与合院的主庭院空间相连,层层递进、由外而内,共同建立起居住者与景观环境的沟通,重新诠释了当代语境下的院落精神。
高层建筑立面——现代立面,传统内核
香山美墅的高层、小高层的建筑立面延续了现代中式风格,色彩以黑白灰为主调,作为组团空间的外围界面,围而不合,线条干净利落,用材简洁现代,与原有的纯水岸、侨城馨苑等现代风格高层进行了很好的对话。户型设计通透,采用大面宽小进深,立面设计出挑阳台,将侨城景色一览无余,而向中式院落的回望,也完成了对院落精神内核的追慕和升华。

Courtyard villa —— introverted courtyard for communication and sharing
Six groups of "compound courtyard" houses constitute the center of gravity of space, each compound courtyard is composed of eight closely connected T-shaped houses, using the second sequence of space turning and closing, the community public courtyard—— laneway —— semi-public courtyard —— private courtyard —— home, advancing layer by layer, creating a quiet earth in the bustling urban environment.The internality of the residential structure, with the courtyard as the core, emphasizes the communication and coordination between man and nature.
Architectural material —— the art of building, conveying the spirit of materials
Positioning for the modern Chinese architectural style, to embody the space of Chinese style lasting appeal, at the same time build introversion of the quiet environment, adopt high quality natural building materials, the main facade made up of Finland wood and rust stone, on this basis,using the dark metal detailed help and the design of Chinese style element lattice, add the outline details of construction and the overall style.
Landscape system —— with primitive materials, borrow scenery into fun
With the planning structure of six compound courtyard and villa groups as the core, the axis landscape system of "one main and two times" is sorted out.Continuation of the modern Chinese style, combined with the waterscape and stone cave landscape wall, the residential cluster is connected with the main courtyard space of the compound by clear axis, layer by layer, from the outside to the inside, to jointly establish the communication between the residents and the landscape environment, and to re-interpret the spirit of the courtyard in the contemporary context.
Facade of high-rise building —— modern facade, traditional core
The facades of the high-rise and small high-rise buildings of Xiangshan Villa continue the modern Chinese style, with the color of black, white and gray as the external interface of the group space,which is enclosed but not suitable, with clean lines and simple and modern materials, and the original pure water bank, Qiaocheng Xinyuan and other modern style high-rise buildings have a good dialogue.The house design is transparent, with a large width and a small depth.The facade is designed with a balcony that gives a panoramic view of the scenery of Qiaocheng.Looking back at the Chinese courtyard also completes the admiration and sublimation of the spiritual core of the courtyard.
