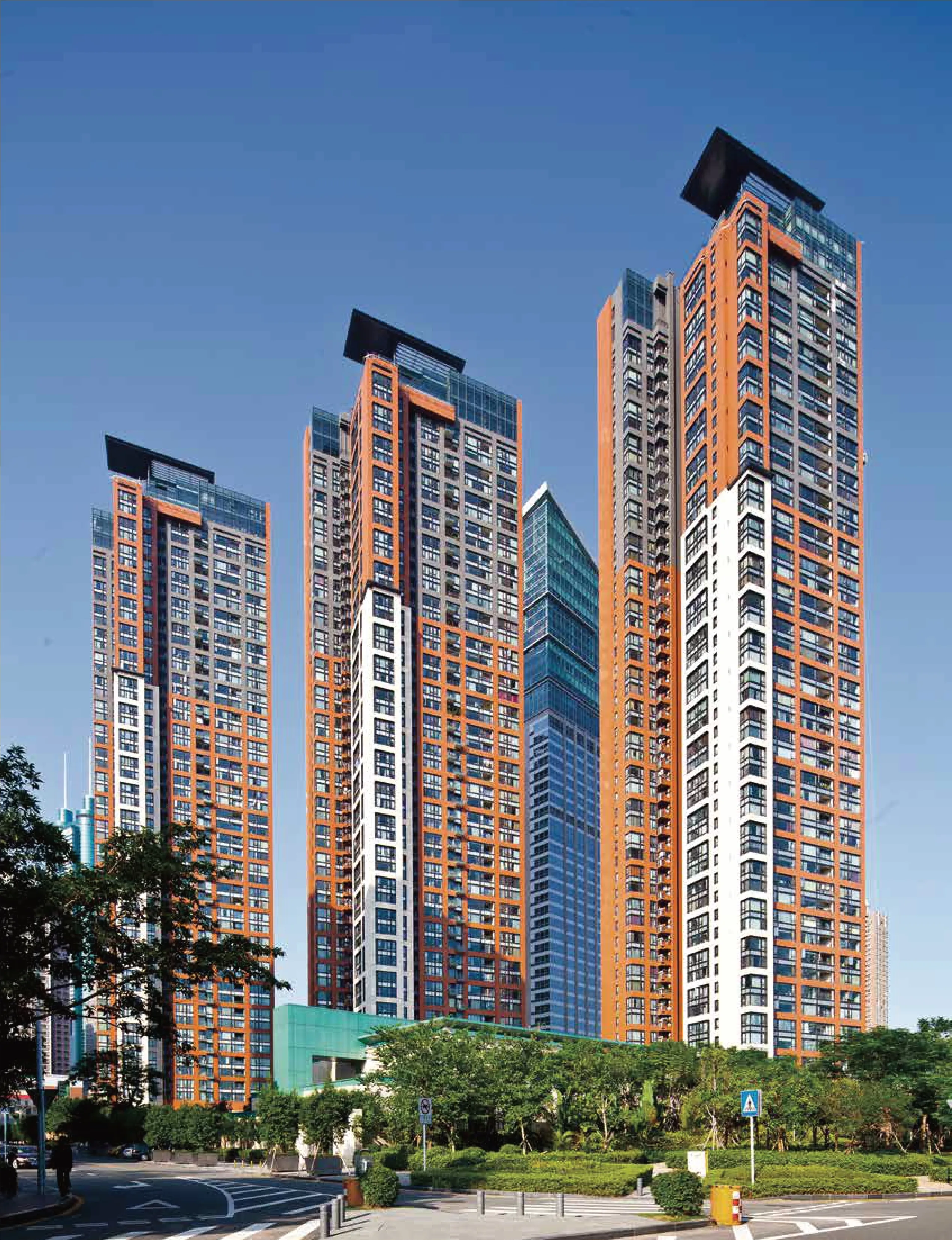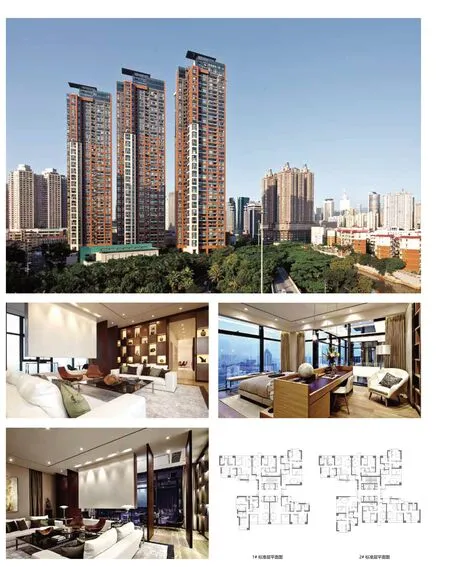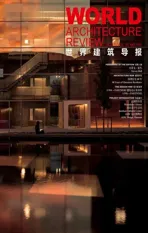幸福里
2020-11-07
业主:华润(深圳)有限公司
地点:深圳市罗湖区宝安南路
用地面积:14277.44平方米
建筑面积:143912.59平方米
结构形式:钢筋混凝土剪力墙结构
建筑设计:CCDI悉地国际
建筑/结构/机电设计:CCDI悉地国际
设计/竣工:2005年/2009年
Client: China Resources Shenzhen Co., Ltd.
Location: Bao’an South Street, Luohu District, Shenzhen City
Site Area: 14,277.44m2
Building Area: 143,912.59m2
Structure Type: Reinforced concrete shear wall structure
Architecture Design: CCDI
Structure/Electromechanical Design: CCDI
Design/Completetion Date:2015/2019
深圳华润中心由北向南自深南大道依次落位办公、商业、酒店、居住功能。幸福里正落位于最南端,既享有都市繁华的便利,又饱览岭南特有的山河景观资源。设计通过三栋塔楼的错位布置保证户户都有景,户户无对视的空间效果。社区虽小,借鉴古典园林的设计手法将基地外围的景观资源纳入自己的社区空间当中。
我们通过总图的巧思布局让整个社区的花园空间以小见大,步移景异,打造自然惬意的空间体验感。为了营造幸福里安静舒适的环境,整个住区花园作抬高处理,相对于小区路,平均抬高2米。小区路的一侧为餐饮商业的外摆区,另一侧为向上抬高地平、景观化边界的住区。我们将幸福里的入户大堂、泛会所设计成一个个穿插在架空层的小盒子,这一化整为零的设计使住区花园空间流通、连续,犹如园林中的小品散落于庭院之中。
标准层各个户型通过带有花槽的内凹阳台实现建筑与自然的对话。内凹式阳台被我们定义为室内可呼吸的空中花园。开敞的客厅与宽幅凸窗的设计增加了户内视野,最大限度地收纳景观。每个空间朝向室外都是一幅意境深远的风景画。幸福里各栋顶层均为Penhouse 户型,俯瞰全城,充分利用了周边的景观资源。
幸福里的立面设计源于苏格兰花呢格的经典图案。基座采用进口洞石与陶板材料来打造近人尺度的品质界面,楼身则采用面砖与瓷板材料,通过简洁的几何网格和疏密线条营造城市形象界面。立面色彩以时尚的砖红、典雅的洞石米白和简约的金属灰构成搭配,稳重且灵动,打造犹如“舞动的格子”般优雅而又充满活力的创新立面艺术。
Shenzhen City Crossing is located on Shennan Avenue, from north to south for office, commercial, hotel,and residential functions.Park Lane Manor is located at the southernmost point, enjoying the convenience of the prosperous city and the unique Lingnan scenery of mountain and river.The design uses the dislocation layout of the three towers to ensure that every household has a view, and every household ignores the spatial effect of looking at each other.Although the community is small, the design method of classical gardens can incorporate the landscape resources outside the base into its own community space.
Through the ingenious layout of the master plan, the garden space of the entire community afford wide views in a small confined space, and the sceneries are changing while moving, creating a natural and comfortable space experience.In order to create a quiet and pleased environment in Park Lane Manor, the entire residential garden is raised, with an average elevation of 2 meters relative to the community road.One side of the community road is the outer display area of the catering business, and the other side is the residential area with elevated ground and landscaped boundaries.We designed the entrance lobby of Park Lane Manor and the clubhouse as small boxes interspersed on the overhead floor, as garden ornaments scattering over the courtyard.This disintegrated design enables the circulation and continuity of the residential garden space.
Each unit of the standard floor realizes the dialogue between architecture and nature through recessed balconies with flower troughs.The recessed balcony is defined by us as an indoor breathable sky garden.The design of the open living room and wide bay window increases the indoor vision and maximizes the landscape.Each space facing the outdoors is a landscape painting with profound artistic conception.The top floors of each Park Lane Manor building are all penhouse units, overlooking the city, making full use of the surrounding landscape resources.
The facade design concept of Park Lane Manor is derived from the classic pattern of Scottish tweed.The base ues imported travertine and ceramic materials to create a close-to-human-scale quality interface, while the building body is using tiles and ceramic materials, and the simple geometric grid and different density of lines create an urban image interface.The facade color is composed of fashionable brick red, elegant travertine beige and simple metallic gray.It is steady and flexible, creating an elegant and vibrant innovative facade art like a "dancing grid".



