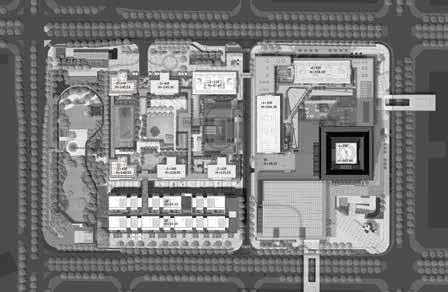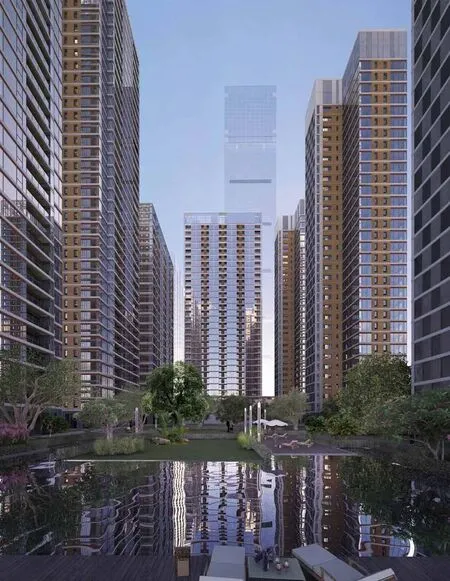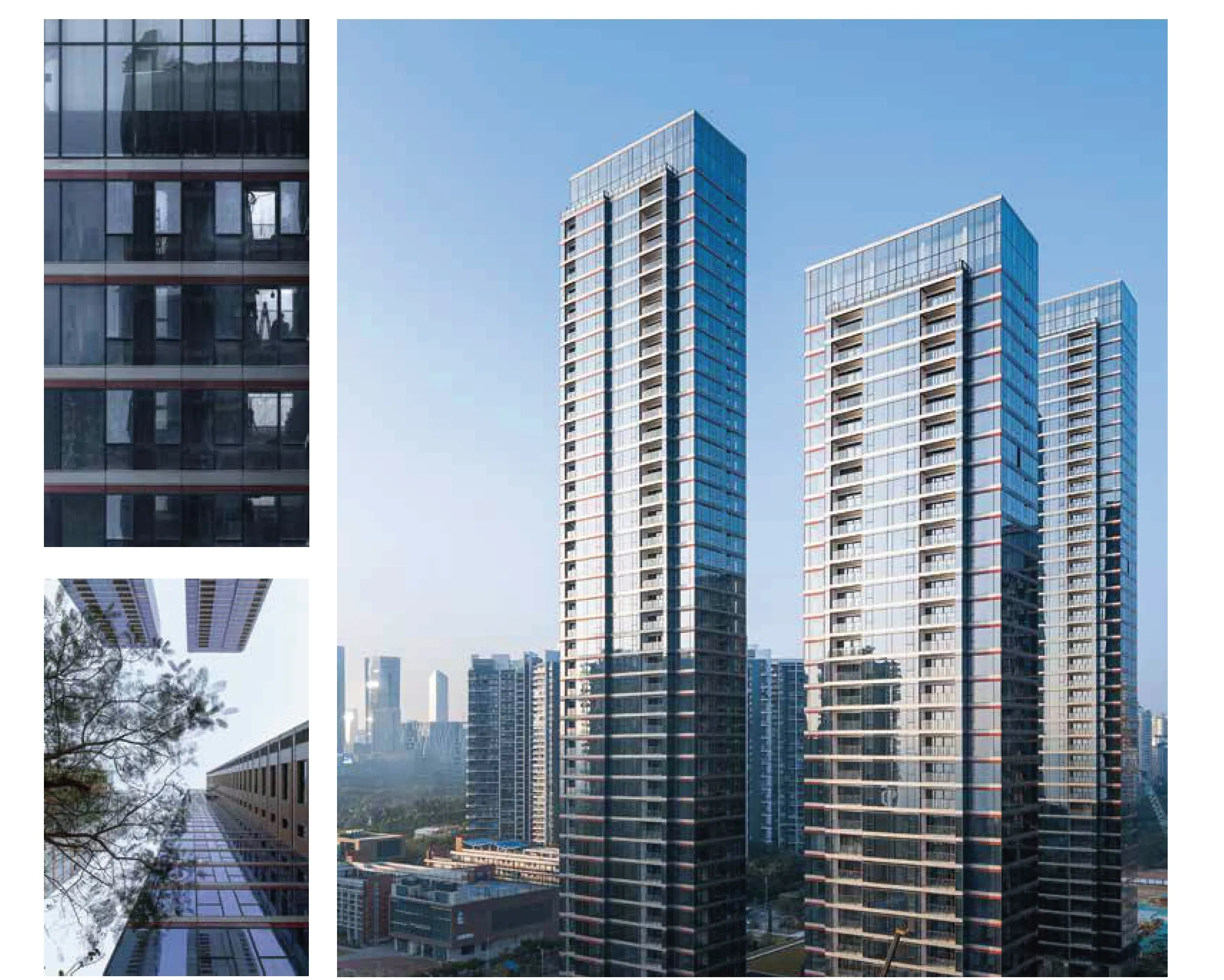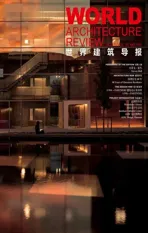臻湾汇公寓
2020-11-07肖诚,凌峥,刘舒雅等
项目位置:深圳市南山区红树湾
业主单位:深圳市地铁集团有限公司、深圳市万科房地产有限公司
建筑设计:深圳市华汇设计有限公司 法阿海普建筑设计咨询(北京)有限公司
设计主创:肖诚、凌峥
设计团队:刘舒雅、叶嘉怡、周光颖
施工图设计:AUBE欧博设计
室内设计:程绍正韬
景观设计:AUBE欧博设计
幕墙设计:深圳天盛外墙技术咨询有限公司
泛光照明:汉都灯光设计
施工单位:中国建筑一局(集团)有限公司
建筑面积:90113平方米(公寓)
设计/竣工时间:2016/2019
建筑摄影:曾天培、苏哲维
Project Location: Mangrove Bay, Nanshan, Shenzhen
Client: Shenzhen Metro Group Co., Ltd.; China Vanke Co., Ltd.
Architecture Design: Shenzhen Huahui Design Co., Ltd; AREP
Lead Architects: Xiao Cheng, Ling Zheng
Design Team: Liu Shuya、Ye Jiayi、Zhou Guangying
Construction drawing design: AUBE
Interior Design: Cheng Shaozhengtao
Landscape Design: AUBE
Facade Consultant: Shenzhen Tiansheng External Wall Technology Consulting Co.LTD
Light Design: Handu Lighting design
Contractor: China Construction First Building (Group) Co.LTD
Build Area: 90113m2(Apartment)
Design/Completetion Date: 2016/2019
Photographer: Zeng Tianpei, Su Zhewei
概要:深圳湾超级总部基地为功能以总部办公、高端商务配套及部分文化设施为主,是深圳着力打造的世界级城市中心。本项目位于深圳湾超级总部基地内,力求打造未来商务居住新形式。本设计所体现的最重要的价值是创造客户体验,重视居住产品的舒适感和品质感,同时打造空间的灵活性和多样性。立面设计上,融合深超总片区商务建筑风格,选择公建风格的全幕墙体系。
项目简介
项目总建设用地面积为54078平方米,计容建筑面积461918平方米,涵盖商务公寓、办公、酒店、商场及地下室等。其中,公寓建筑面积为90113平方米。公寓采用全点式布局,让居者能够尽享全方位的良好景观视野和最大化的舒适程度。
归家流线
人行归家流线采取层层递进式:入口广场→公共大堂→风雨连廊→入户大堂缓冲区→公寓入户大堂。设有独立的服务流线。
风雨连廊串联所有楼栋,并连接公寓配套的室内泳池,创造良好的用户体验,促进邻里往来。入口大堂空间开阔,空间氛围轻松宜人。
车库分布在裙房二层及地下一层、二层,为营造舒适的归家感受,在每一层车库与电梯间的衔接处都设置了大堂。在车行动线上,客人和主人的车流分流分区,同时对业主的车行动线进行精细化的分区管理,在车行动线上形成较强的仪式感。
The Shenzhen Bay Super Headquarters Base with headquarters offices, high-end business facilities and some cultural facilities are a world-class urban center in Shenzhen.The most important value embodied in this design is the intention to create a residential customer experience of comfort and quality and create spatial flexibility and diversity.The facade design integrates the commercial architectural style of Shenzhen Bay Super Headquarters Base in a public building style with a curtain wall to demarcate public and more private spaces and functions.
Project introduction
The total construction area of the project is 54,078 square meters, and the total construction area is 461,918 square meters, covering commercial apartments, offices,hotels, shopping malls and basements.Among them, the apartment building area is 90113 square meters.Full point layout allows residents to enjoy a full range of views and maximum comfort.
Home streamline
The pedestrian homecoming line is progressive: entrance plaza → public lobby → storm corridor → entrance lobby buffer zone → apartment entrance lobby.The master and servant streamline is divided, with independent service streamline.
The wind and rain corridor connects all the buildings and the indoor swimming pool of the apartment, creating a good user experience and promoting neighborhood contacts.In the car action line, the guests and hosts' traffic flow is divided and divided, and the owners' car action line is managed in a fine way, so as to form a strong sense of ceremony on the car action line.


总平面图


产品创新
设计采用框架加核心筒结构形成服务空间和被服务空间。核心筒内的服务空间包括疏散空间、卫生间、衣橱、储藏等,是整个公寓的供给端,采用标准化、产品化和通用化的产品。核心筒外的被服务空间包括客厅、餐厅、卧室、书房等,着重体现空间的多样化、个性化和灵活性。服务空间标准紧凑,被服务空间灵活流动,是整个产品设计的核心亮点。
立面设计
深圳湾超级总部基地建筑多为办公类型等公共建筑,因此建筑立面设计选择全幕墙体系,从而更好地融入片区内的公共建筑群。风格上融合东方气质和国际简约风格,摈弃多余装饰,立面体现功能和结构,实现内外效果的高度统一,最终营造出拥有充足光线和开阔视野的舒适居所,同时配合了城市界面的统一性和秩序感。
在大面积灰色幕墙上局部点缀红色彩釉玻璃,使得它们从建筑的体量中游离出来,加上阳台与建筑体量在立面上产生的虚实变化,在不同天气环境,在不同距离下观赏,建筑外观呈现出层次丰富的视觉效果。
幕墙设计
建筑立面采用单元式幕墙系统+构件式幕墙系统,结合使用者感受及幕墙技术要求,设置开启扇的宽度为1米,固定扇的宽度小于2.4米,尽量减少竖挺数量以获得良好的视野。同时对幕墙的对缝关系,材料交接及分隔进行了严格而细致的设计。管线结合幕墙巧妙隐藏,室内空调及水管走管隐蔽且不占用房间层高,室外落水管及地漏巧妙隐错于幕墙系统中。
Product innovation
The structure of frame and core tube is adopted to form service space and served space.The service space in the core tube includes evacuation space,bathroom, wardrobe, storage, etc., which is the supply end of the whole apartment and adopts standardized,productized and generalized products.The service space outside the core tube includes living room,dining room, bedroom, study, etc., which mainly reflects the diversification, individuation and flexibility of the space.Compact service space standard and flexible flow of service space are the core highlights of the whole product design.
The facade design
Most of the buildings in shenzhen Bay Super headquarters base are public buildings such as office buildings.Therefore, the facade design of the building chooses the full-curtain wall system, so as to better integrate into the public buildings in the area.In terms of style, The facade embodies function and structure,achieving a high degree of unity of internal and external effects, and finally creating a comfortable residence with sufficient light and wide vision, which also matches the unity and order of the urban interface.

A large area of grey curtain wall is partially decorated with red glazed glass,making them free from the building volume.Coupled with the virtual and real changes generated by the balcony and the building volume on the facade,the architectural appearance presents a rich visual effect in different weather environments and at different distances.
Curtain wall designThe building facade adopts the unit curtain wall system + component curtain wall system.In combination with user experience and curtain wall technical requirements, the width of the open fan is set as 1m, while the width of the fixed fan is less than 2.4m, and the number of vertical fans is minimized to obtain a good view.At the same time, the curtain wall of the relationship between the joints, material transfer and separation of strict and detailed design.The pipelines are cleverly hidden in combination with the curtain wall,the indoor air conditioning and water pipe running pipes are concealed and do not occupy the floor height of the room, and the outdoor downpipes and floor drains are cleverly hidden in the curtain wall system.


