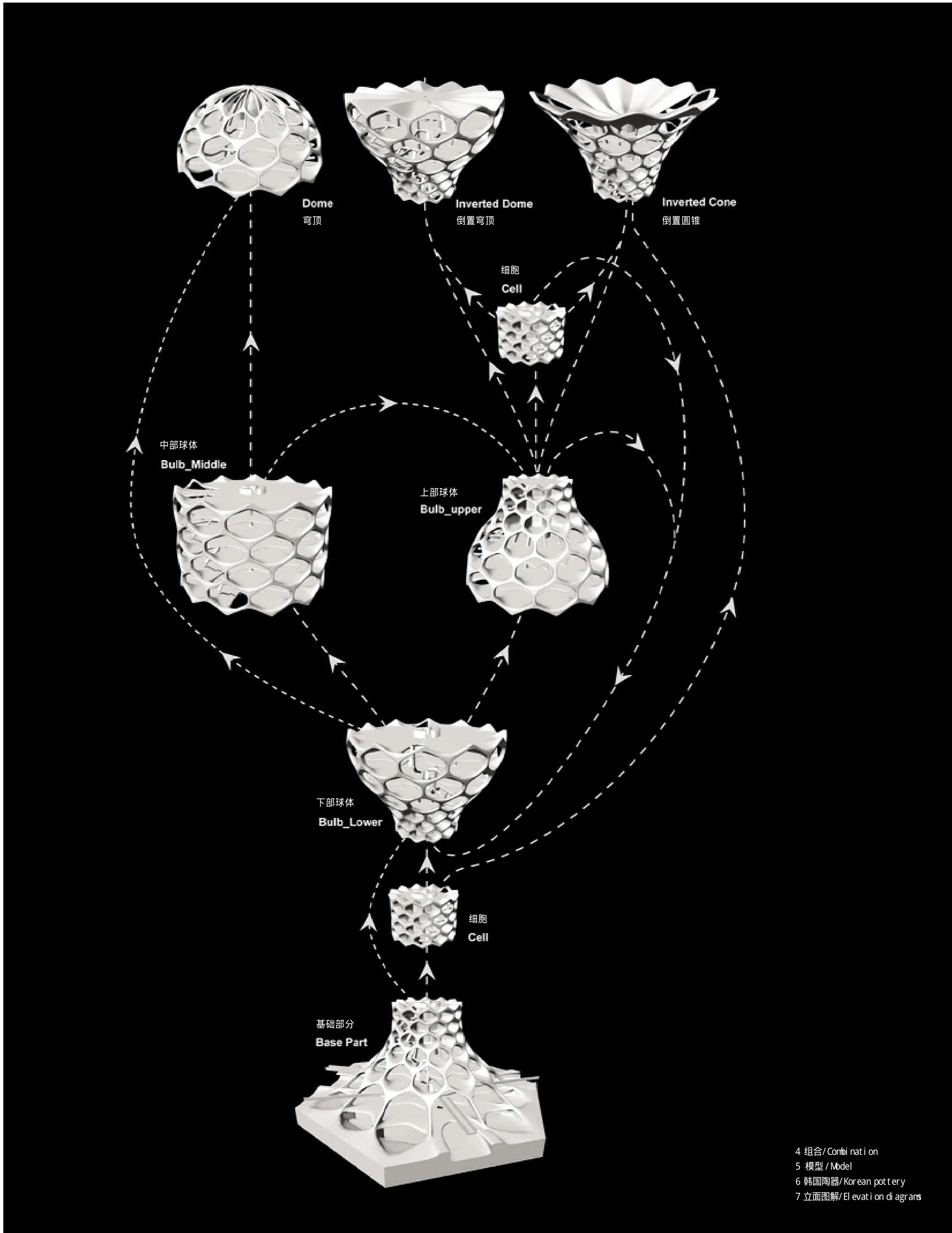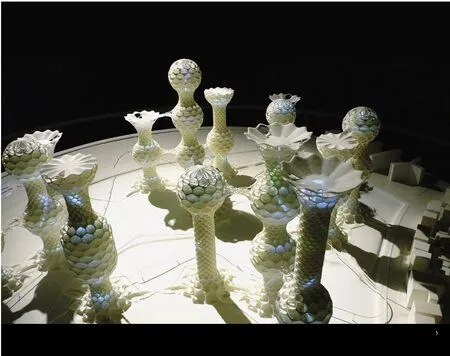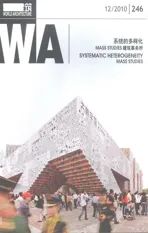首尔公社 2026:葫芦形塔楼群+蜂窝形建筑群,首尔,韩国
2010-05-15建筑设计MassStudies建筑事务所
建筑设计:Mass Studies建筑事务所
在这一项目中,我们重新检验了“公园式塔楼”这一在本地十分流行的概念,并试图创造出一种在竖向和横向上都更具流动性的空间体系。“公园式塔楼”的概念包括两种矛盾的元素:其一为公园,代表着公共、户外的空间;另一元素为塔楼,表现为个人居住单元的集合物和分隔明确、私密的室内空间。而在两者的结合中存在着由于中间层的空间或结构的缺失而造成的自发性社交行为不足的问题。而我们的设想则是将塔楼变为花园、花园融入塔楼,让两者成为统一的整体。
葫芦形塔楼群的设计可以让纯私人化的小房间(我们称之为“细胞”)和大型的公共空间共存于同一塔楼中,并为平面摆设和与空间面积成比例的层高设定提供了多样化的选择。在系统化的空间设置中,较为宽大的场地用于作为竖向相连的公共空间,而狭小的空间则设计为小而私人化的“细胞”,小空间之间彼此独立以保证各自的自然采光、视野和隐私。
在为商务酒店设计的蜂窝形建筑群中则通过斜向步道的设置加强了建筑群竖向间的联系。同时,建筑中设置了双螺旋状楼梯、公共阳台、花园和两组紧急出口,弥补了“花园式塔楼”的形式中缺失的建筑的延续性和联系感。□(司马蕾 译)
设计时间/Design Period: 2003.5-2005.6
用地面积/Site Area: 393 362.0m2
总建筑面积/Total Floor Area: 817 513.0m2
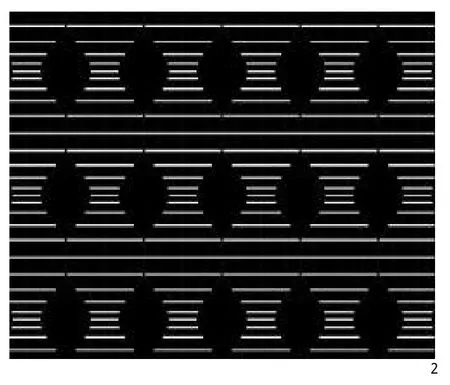
2 图解:葫芦形塔楼群/Diagram: Gourd Bot tle Tower Matrix
We reexamined the “towers in the park” typology that is spreading wildly in our region to reinvent a more f luid vertical/horizontal spatial system. The existing typology consists of two contrasting elements:the park, which represents a public, exterior space;and the rising towers, which are an accumulation of individual dwel ling units and demarcated private,interior spaces. The lack of an intermediary space or structure that fosters spontaneous social interaction is problematic in their engagement. We have imagined a spatial condition in which the towers become the park and the park becomes the towers as a seamless whole.
The Gourd Bott le Tower Matrix al lows a mixture of purely private, small-scale rooms, so-called “cel ls,”and large communal spaces within one tower, al lowing a wide range of variation in plan and in ceiling height proportional to the plan size. In a group configuration,the widest parts of the gourd shape connect to form a vertical network of communal spaces while the smal l,private cel ls in the narrow areas remain separated f rom each other to provide optimal natural light,viewing condition, and privacy.
The Honeycomb Matrix that we developed for the Handsome Hotel was reintroduced to further explore the vertical potential of the matrix by al lowing diagonal movement, creating a double-helix of stairs/communal balconies/gardens as two sets of emergency egress,and simul taneously recovering the continuity and connectivity that has been lost in the ver tical environment of the existing“towers in the park”typology.□
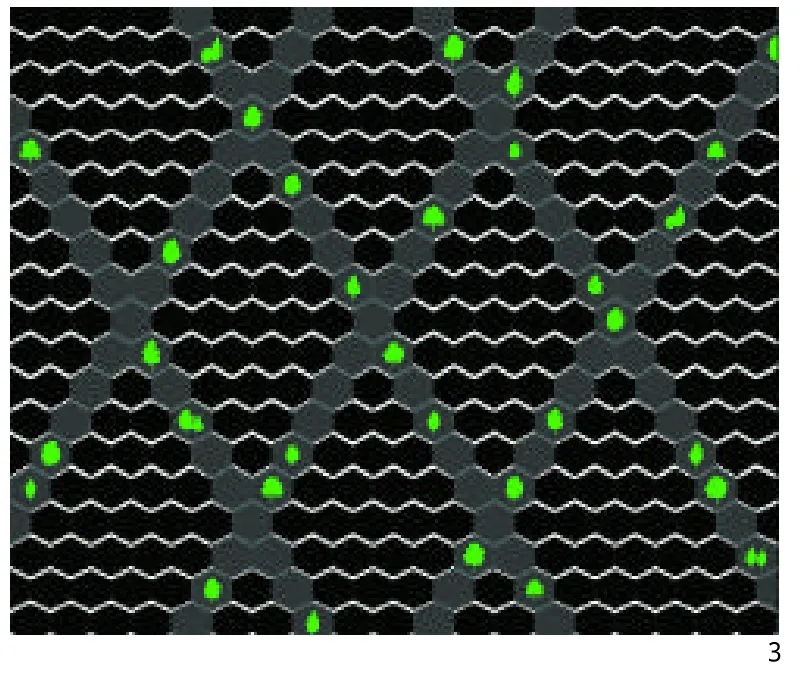
3 图解:蜂窝形建筑群/Diagram: Honeycomb Mat rix
