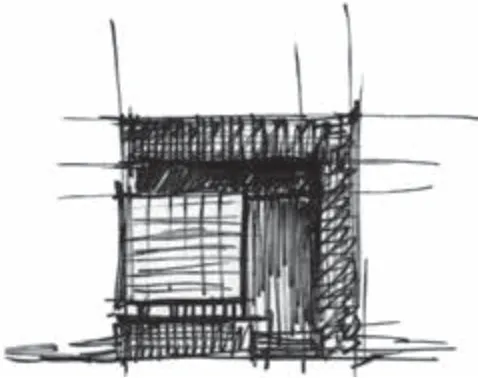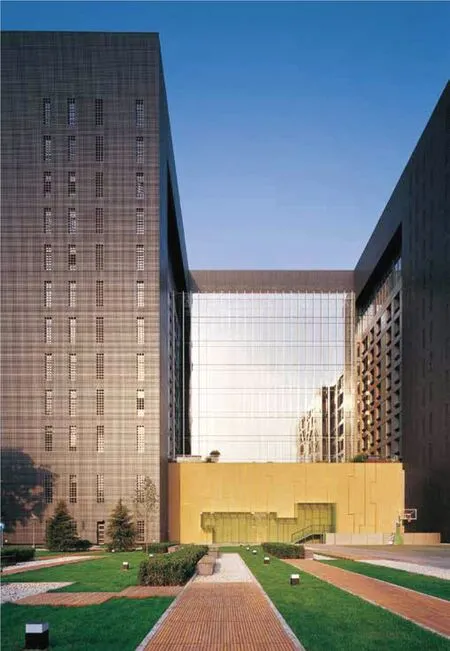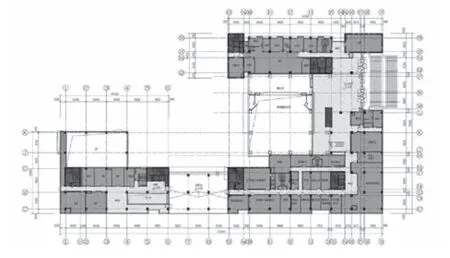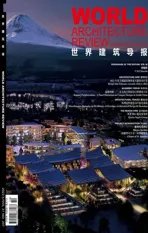北京市人民检察院新办公楼 中国北京
2022-11-16曹晓昕,肖晓丽,朱荷蒂等

业主:北京市人民检察院
设计单位:中国建筑设计研究院有限公司
设计团队:曹晓昕、肖晓丽、朱荷蒂、詹红、曹莹
用地面积:13 594 平方米
建筑面积:57 748 平方米
建筑高度:59.30 米(檐口距地面)
设计时间:2003年 -2004年
竣工时间:2005年
Client: Beijing Municipal People’s Procuratorate
Architect: China Architectural Design and Research Group
Design team: Cao Xiaoxin,Xiao Xiaoli,Zhu Hedi,Zhan Hong,Cao Ying
Site area: 13,594 m2
Built: 57,748 m2
Highth: 59.30 m
Design Date: 2003 -2004
Completion Date: 2005
设计与构思
项目位于长安街建国门桥西北侧,是“十里长街”的起点,更是北京重要的城市节点之一。不对称的界面设计满足了建国门桥十字路口的城市转角需要,具有创新性。项目造型与功能空间设计很好地满足了检察系统办公服务职能的特殊要求,通过审慎而现代的不对称建筑造型及创造性的材料运用,重新定义了“公检法”机关的办公楼新范式,从形式空间到材料组织对传统国家机关大楼的视觉惯性进行了大胆的挑战使建筑摆脱了陈词滥调的建筑叙述方式,回归了效率、人性、朴素的建筑本体要求。项目成为国内检察院系统办公楼设计的标杆项目,实现了良好的社会与文化效益。
项目基地横跨两块不同城市限高的场地,工作从联系两块场地与整合建国门桥周边环境开始。二环建国门立交桥巨大的尺度以及华润大厦100 余米的垂直尺度给地块带来了很大的压力,二环辅路树木茂盛在夏季会形成一道约20 米高的绿墙,这些因素都 成为把建筑主体抬高使其下部形成一个巨大基座的环境理由。由此理性地分析和推导出的不对称建筑造型最终成为了对固有政府机关办公楼模式的叛逆。设计将内部造园看作整个建筑设计展开的引子,形成室内外及屋顶的一系列景观互动。庭院中植草、卵石、透水砖、防腐木板和条形石凳组成东西方向延伸并错动的肌理,将建筑巨大的城市尺度化解成园林尺度。
材料与建构
项目在建筑材料与工艺设计上具有创新性,进行了大量新材料的构造实验与试样工作。项目外墙采用了混凝土挂板体系、大面积的U 形玻璃,均为当时国内高层建筑的探索性应用。10 厘米×10 厘米的金属格栅组成的新颖建筑表皮,是建筑师主导下对该材料组织的首次研发与应用,其简洁、有力、质朴的形象恰如其分地表达了司法机关明确、公正、公开的性格特征,成为之后很多公检法办公 楼竞相模仿的对象。金属格栅也还原了中国古代木质门窗的尺度,当阳光被格架分割后,穿过幔纱散落在室内时,仿佛回到了木棂纸窗的时代。
建筑的室内空间、园林空间在材料使用上保持了与建筑外表皮的一致性,增加了一些木质质感强的板材,将石材的应用控制在尽量少的范围内,廉价的水泥压力板作为室外混凝土挂板的延续在室内也大量应用,表达了简洁质朴的室内空间气质。
Design Concept
The project is located at the northwest side of Jianguomen Bridge on Chang'an Street,which is the starting point of the "Ten-li Long Street" and one of the most important urban nodes in Beijing.The asymmetrical interface design innovatively meets the need for an urban corner at the intersection of Jianguomen Bridge,which has become one of the landmarks of the new Beijing and is included in the work Beijing New Town.The project style and functional space are well designed to meet the special requirements of the office service function of the procuratorial system,and redefine the new paradigm of the office building of the"public security organs,procuratorial organs and people's courts" through the prudent and modern asymmetrical architectural style and creative use of materials.The design makes bold exploration and innovation from formal space to material organization,and finally gets rid of the cliché style of architectural narration and returns to the efficiency,humanity and simplicity of the building.The project has become a benchmarking project for the design of office buildings in the domestic procuratorate system,realizing good social and cultural benefits.
The project base stretches across two sites with different urban height restrictions,and the work began by linking the two sites and integrating the surroundings of the Jianguomen Bridge.In addition,the huge scale of the Jianguomen flyover on the Second Ring Road and the vertical scale of more than 100 meters of China Resources building have brought great pressure on the plot.The surrounding area,especially the side road of the Second Ring Road,is prosperous with trees and the shape in summer.It is an environmental reason to raise the main body of the building to form a huge base by forming a green wall of about 20 meters.The resulting rational analysis and deduction of asymmetrical architectural style eventually became a rebellion against the inherent model of government office buildings.The design regards the interior gardening as the introduction to the entire architectural design,forming a series of landscape interactions of the interior,the exterior and the roof.Grass,pebbles,permeable bricks,anti-corrosion wood and stone benches in the garden form the texture extend and move in the east-west direction,dissolving the huge urban scale of the building into the garden scale.
Material and Construction
The project is innovative in the design of construction materials and technologies,and has conducted a large number of construction experiments and test specimens of new materials.The exterior walls of the project used a concrete pegboard system and large U-shaped glass,both of which were first used in domestic high-rise buildings at the time.The novel building skin composed of 10 cm×10 cm metal grilles is the first development and application of this material under the leadership of architects.Its simple,powerful and simple image aptly expresses the clear,fair and open characteristics of the judiciary organs,and has become the object of many offices of public security organs,procuratorial organs and people's courts competing for imitation afterwards.The metal grille also restores the scale of ancient Chinese wooden doors and windows,and when the sunlight is divided by the grille and scattered inside through the yarn,it is like going back to the era of wooden windows with latticed paper.

内景与外景
在狭小紧凑的用地中,项目通过屋顶花园与地面园林相结合,构成与周围环境对话的线索,通过植草、卵石、透水砖、防腐木板和条形石凳组成东西方向延伸并错动的肌理,形成了尺度亲切的景观带,通过竹雾、松林,翘梅、孤杉创造了硬朗、明晰的园林效果,很好地回应了中国园林的意境。
整个大楼的屋顶空间在设计中一直是与周围环境对话的线索。位于三层报告厅之上的观景平台不仅是人在室内活动的延续,也是西面地面园林的延续。地面园林和观景平台之间的墙体采用了黄色的混凝土挂板,错动的板缝间嵌入100 毫米宽的铜板,将地面园林的肌理和尺度从平面延伸至竖向立面。东北侧十层办公楼的屋顶更像是雕刻后留下的缝隙空间,俯览东二环路与东长安街一线,遥望古观象台,由廉价的击碎石和预制混凝土板铺装的屋面成为了最佳户外活动场地。

总平面图
The interior space and garden space of the building maintain the consistency with the exterior surface of the building in terms of material use,adding some woody and textured panels,keeping the application of stone to a minimum extent,and the cheap cement pressure board is also used in large quantities indoors as a continuation of the outdoor concrete pegboard,expressing the simple temperament of the interior space.
Inside and Outside
In the narrow and compact site,the project forms clues to dialogue with the surrounding environment through the combination of rooftop garden and ground garden.Grass planting,pebbles,permeable bricks,anticorrosive wood and strip stone benches form the texture extending from east to west and staggering,which forms a landscape belt with friendly scale,and creates a strong and clear garden effect.Bamboo fog,pine forest,plum blossom and solitary fir are the best responses to the artistic conception of Chinese gardens.
The roof space throughout the building has been designed as a cue for dialogues with the surrounding environment.The viewing platform located above the lecture hall on the third floor is not only a continuation of people's indoor activities,but also an extension of the ground-level garden to the west.The wall between the ground-level garden and the viewing platform is made of yellow concrete pegboard with 100 wide copper panels embedded between the staggered joints,extending the texture and scale of the ground-level garden from the plane to the vertical façade.The roof of the ten-story office building on the northeast side is more like a gaping space left after carving,it overlooks the East Second Ring Road and East Chang'an Street and looks the ancient Observatory in the distance.The roof paved with cheap crushed stone and prefabricated concrete slabs becomes the best place for outdoor activities.




剖面图

北立面图

一层平面图

二层平面图
