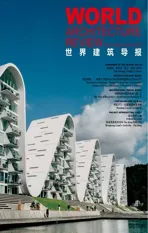雷克雅未克音乐厅和会议中心冰岛雷克雅未克
2021-09-05
类型:文化类
模式:公私合营模式
规模:28,000 平方米
状况:2011 年竣工
业主:Austurhofn,IPC
项目性质:国际竞赛第一名
获奖状况:
· 美国剧院技术研究院年度大奖 2018
· 密斯凡德罗欧盟当代建筑奖 2013
· LEAF 奖-年度最佳公共建筑(文化)2013
· 欧洲领先建筑论坛奖 2013
· 公民信托奖 2012
· 北欧代表性建筑奖 2011
· 世界建筑大奖,世界建筑协会 2011
· 2008 年芝加哥雅典娜国际建筑与设计博物馆奖
Typology:Cultural
Project Delivery:Private Public Partnership (PPP)
Scale:28,000 m2| 301,000 ft2
Status:Completed August 2011
Client:Austurhofn,IPC
Type of Assignment:First Prize in Invited,International Competition,PPP
Select Awards:
· USITT Architecture Merit Award,2018
· Mies van der Rohe Award,FundacióMies van der Rohe,2013
· LEAF Award-Best Public Building of the Year (Culture),2013
· Leading European Architects Forum,2013
· Architizer Award in the category +Light,Architizer,2013
· Civic Trust Award,The Civic Trust Foundation,2012
· World Architecture Award,World Architecture Community,2011
· Chicago Athenaeum International Architecture Award Museum of Architecture and Design,2008
冰岛滨海的表演奇观
作为港口发展项目的一部分,Harpa音乐厅及会议中心已把雷克雅未克的传统中心扩大至海滨地区,把城市生活和海港连接。Harpa音乐厅已成为冰岛的文化标志,成为当地的旅游新景点,更为当地居民的城市生活提升内涵。
当地的玄武岩石为建筑师提供了灵感,建筑外墙以几何结构组成,并配以捕捉并反射光线的晶体,透过建筑促进与城市和周围景观的对话。HLA在工作过程中领导设计团队体现了高度的信息共享和交流,跨越界别和国界的紧密合作为冰岛的标志建筑提供了创新的方案。
哈帕音乐厅和会议中心在雷克雅未克市中心提供一流的设施。四个不同大小的多功能音乐厅,可容纳共3000座左右。
这是一个包容各种节目的场所,如音乐活动,国际会议,贸易展览,会议等,是冰岛交响乐团的所在地。四个音乐厅的声学设计可以容纳各种各样的音乐表演,以吸引各种音乐会观众。日常活动在宽敞的大堂举行,包括不同年龄的人,甚至儿童和瑜伽团体等,都可以共享此空间。
A spectacle of performance on the Icelandic waterfront
At Harpa Concert Hall and Conference Center,art and culture are fused to create a cultural landmark for Iceland.Harpa has become a top destination for visitors and residents,drawing new life to the Reykjavík waterfront and expanding tourism for Iceland.The facade was designed in collaboration with Danish-Icelandic artist Olafur Eliasson and was inspired by local geology to optimize qualities of Northern light.
Harpa Concert Hall and Conference Center provides out-standing facilities in the center of Reykjavík.Four halls with 3,000 seats allow for multi-purpose use.It is an inclusive venue for a range of programs such as musical events,international conferences,trade shows,meetings,and is home to the Iceland Symphony Orchestra.The acoustics of the four auditoriums' are designed to accommodate a highly varied music program to appeal to a diverse concert audience.Everyday activities take place in the expansive foyer,where people of all ages including children and yoga groups can share the space together.
The facade,created in collaboration with Olafur Eliasson,is inspired by Harpa's context and based on a geometrical principle executed in both two and three dimensions.The crystalline shell lets the Nordic daylight’s rich color variation dance in the foyer.The facades enveloping the building create kaleidoscopic reflections of the city and the striking surrounding landscape,while bathing the building’s foyer in a play of color and light,reminiscent of the Aurora Borealis.
An extensive international collaboration for Harpa Concert Hall and Conference Center resulted in entirely new work processes in which a high degree of information-sharing and communication generated innovative design solutions.The project began before the Icelandic recession and was built despite odds against it.The end result is much more than a building; it is an economic driver that helped propel the Icelandic national economy out of its recession and has became a symbol of hope and recovery for Iceland.







音乐厅平面图 concert hall plan

音乐厅剖面图 concert hall section

音乐厅剖面图 concert hall section

