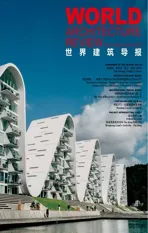深圳大学西丽校区体育馆
2021-09-05艾志刚,张苑,张波等
项目地址:深圳南山区学苑大道1066 号
建设单位:深圳市建筑工务署
设计单位:深圳大学建筑设计研究院有限公司
主创建筑师:艾志刚
竣工年份:2017 年
建筑面积:17 799 平方米
项目造价:1.5 亿
设计团队:艾志刚、张苑、张波、牟冰冰、肖振、胡云霞、武迎建、李赫、郑艰超、肖东开、刘琴、唐进
工程施工总承包:上海宝冶集团有限公司
室内施工总承包:深圳市华剑建设集团股份有限公司
Location:Shenzhen,China
Client:Bureau public of Shenzhen Municipality
Architect:Architecture Design & Research Institute of Shenzhen University
Principal Architects:Ai Zhigang
Completion date:2017
Area:17 799 m2
Project cost:150 million
Project Team:Ai Zhigang,Zhang Yuan,Zhang Bo,Mu Bingbing,Xiao Zhen,Hu Yunxia,Wu Yingjian,Li He,Zhen Jianchao,Xiao Dongkai,Liu Qin,Tang Jin
Construction contractor:Shanghai Baoye Group Corp,Ltd.
Interior Construction:Shenzhen Huajian Construction Group Co.,Ltd
设计理念:
1、多种功能模式A.比赛模式:满足国家篮球馆3星以上比赛和观看标准。设置运动员、裁判员休息室、热身场地等;B.练习模式:首层活动座椅收回,运动场地最大化,可作为羽毛球、排球练习场;C.其他模式:通过设置临时隔断,可举办会议、展览、文艺表演等多种活动。
2、立体化交通组织底层是运动员、工作人员、设备器材入口、贵宾、新闻媒体入口;二层是观众入口;地下室是车库和人防工程,可作为VIP和管理人员入口。
3、绿色建筑策略观众厅南北向设置大面积玻璃窗,在平时练习模式,可以充分利用自然通风、采光,降低能源消耗。
4、动感的建筑外观建筑外观通过连续倾斜的折线墙体营造出体育的动势。“折板”由地面倾斜而上,形成二层主要观众活动平台后,缓缓向上后突然腾空而起,倾斜翻转包裹出观众厅空间,继而向下内收出观众入口大厅。建筑造型与空间一气呵成,体现体育运动的动感与力量之美。
CONCEPT
1.Multi function mode(A).Competition mode:Xili gym can hold the 3-star or above national basketball competition achieving the watching standards.The rooms for athletes and referees,warm-up venues are also set up.(B).Practice mode:The first floor activity seats can retract to maximize the sports ground .The ground can not only serve as the badminton practise ground,but also the volleyball.(C).Other modes:By setting temporary partition,Xili gym can hold various activities such as conference,exhibition,art performance and so on.
2.Three dimensional traffic organizationThe first floor contains the entrances of athletes,staff,equipment,VIP and news media.The audience entrance is on the second floor.The basement is used as parking and civil air defense project,which can be the entrance for VIP and management personnel.
3.Green building strategyLarge area glass windows are set in the north and south elevation of the auditorium.Natural ventilation and lighting can be fully used to reduce energy consumption in normal times.
4.Dynamic architectural sculptureXili gym creates sports dynamic architectural sculpture by continuous inclined broken line.“ The folding board”tilts upward from the ground to form the two-story main audience activity platform.It slowly rises upward ,then suddenly rises,creating the auditorium space.Then it retracts downward and inward creating the auditorium entrance hall.The architectural form and space are integrated to embody the dynamic and powerful beauty of sports.

剖面图 Section

总平面图 Site Plan

分析图 Analysis Diagram

形体演变 Shape Evolution

概念模型 Conceptual Model






平面图 Plan

