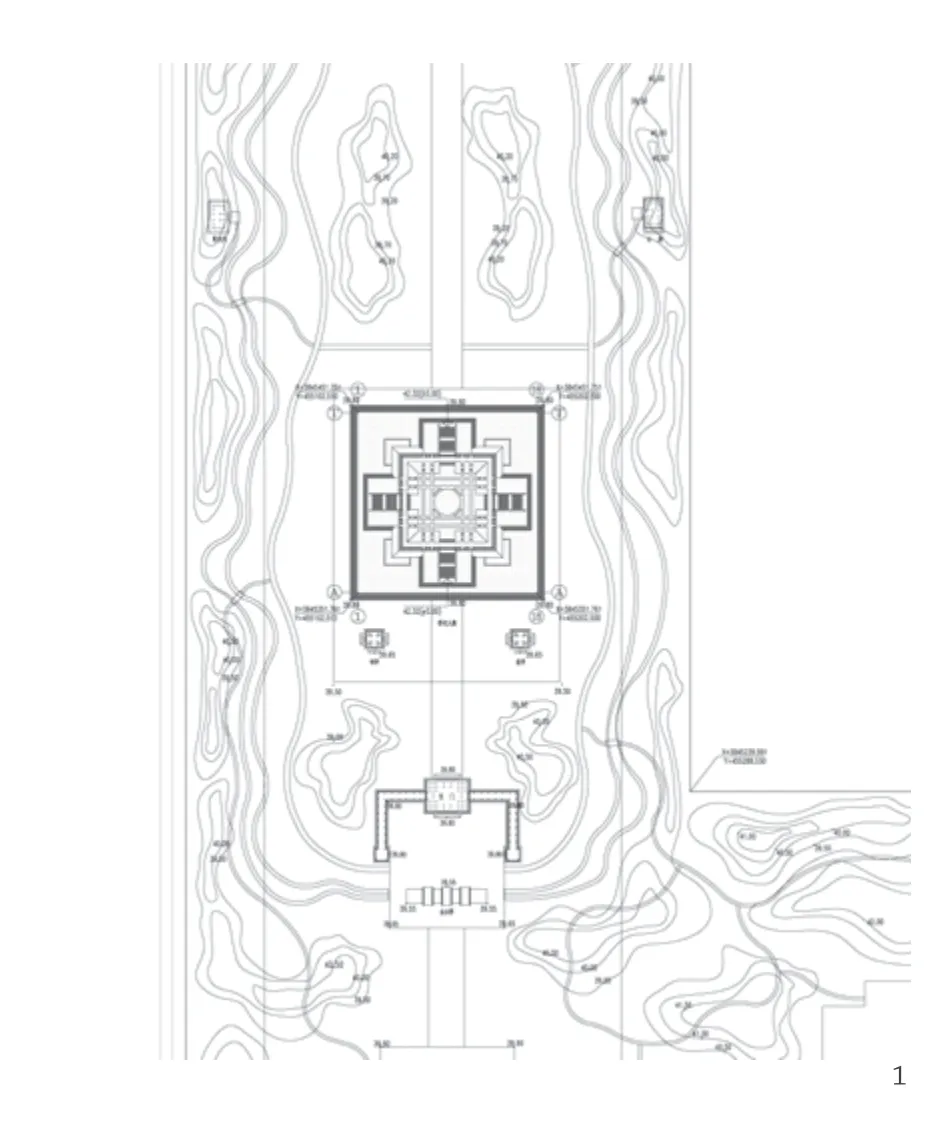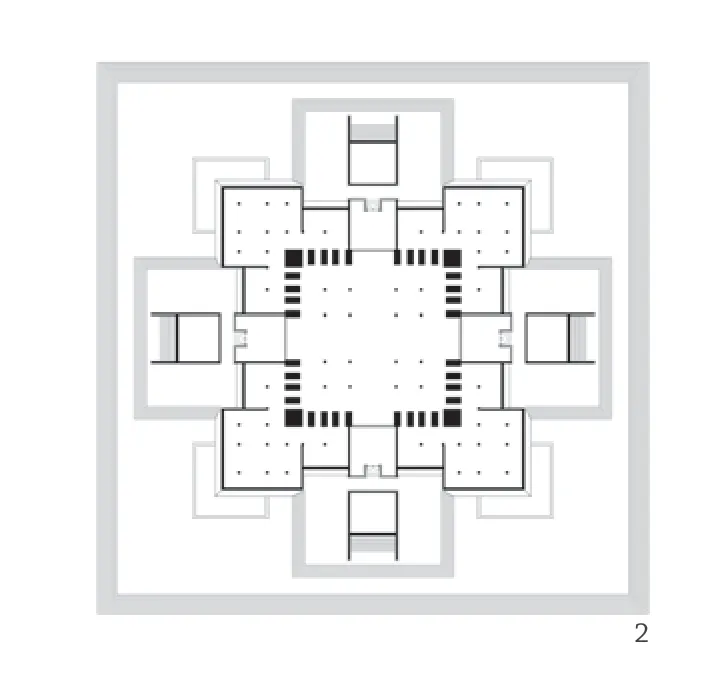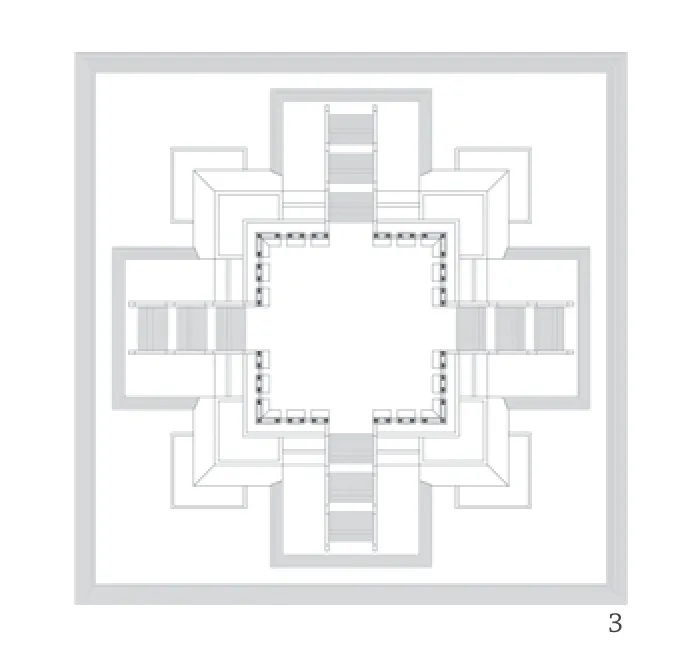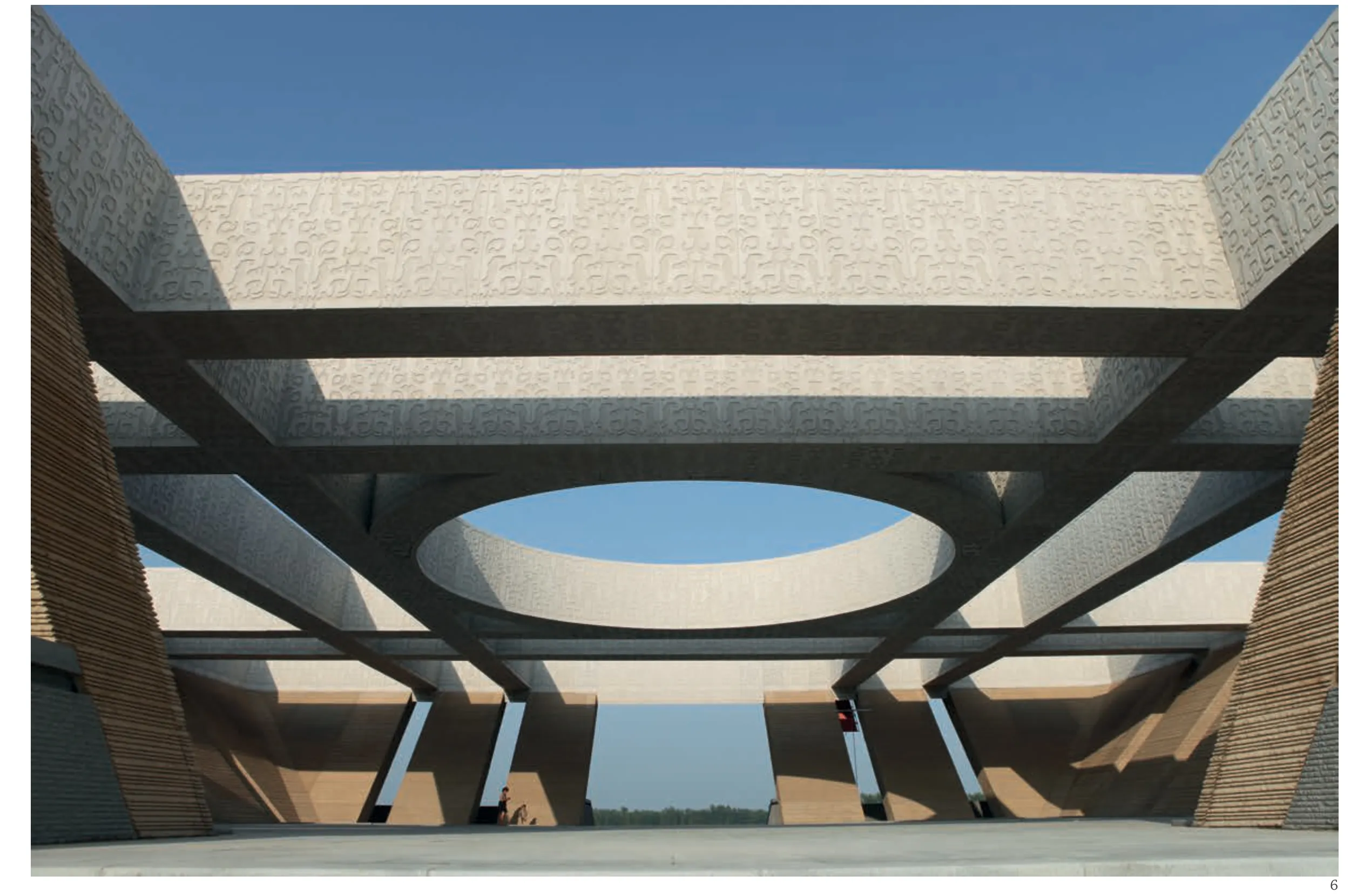大汉坛,徐州,中国
2021-06-03建筑设计徐健生
建筑设计:徐健生
Architect: XU Jiansheng
大汉坛建筑主体为钢结构,外饰混凝土挂板,平面为四方“坛城”式布局,东西99m、总高19m,用适宜的尺度、简洁的造型、加之45°倾角,抽象而写意地概括了汉代文化的拙朴大美与震撼厚重,不仅深层次地表达了应有的场所意境,也成为江苏丰县汉皇祖陵文化景区内重要的精神符号,是一座集汉代文化展示与楚汉文化体验于一体的文化类建筑。方形的平面与顶部的圆形构图,表现了天圆地方的朴素哲学概念,土黄色仿夯土肌理的外饰,点缀灰白色汉代纹样肌理,虚实相生,大道至简。
The main building of the Great Temple of the Han Dynasty is a steel structure decorated with concrete panel cladding. The plan is a square "mandala" layout, 99 metres long from east to west and 19 metres in total height. It has an appropriate scale, simple style and an inclination angle of 45°. It is an abstract expression of the great beauty and shocking richness of the Han culture, not only expressing the artistic conception of the place at a deep level, but also making the building an important spiritual symbol in the cultural landscape of the Han Emperor's Ancestral Tomb in Feng County, Jiangsu. It is a cultural architecture integrating Han Dynasty culture with the experience of the Chu and Han culture. The square plan and the circular composition at the top reflect the simple philosophical concept of square earth and spherical heavens. The earthen-yellow exterior, which imitates the texture of rammed earth, is dotted with grey-white Han Dynasty pattern texture. The virtual and real coexist, and the greatest truth is simplest.
项目信息/Credits and Data
设计团队/Design Team: 屈培青,高伟,白少甫,于新国,王世斌,刘伟,王彬,季兆齐,李士伟/QU Peiqing, GAO Wei, BAI Shaofu, YU Xingguo, WANG Shibin, LIU Wei, WANG Bin, JI Zhaoqi, LI Shiwei.
建筑面积/Floor Area: 11,811.86 m2
摄影/Photos: 屈培青/QU Peiqing

1 总平面/Site plan

2 首层平面/Ground floor plan

3 二层平面/First floor plan

4 构思草图/Design sketch

5 正立面/Front façade

6 局部/Partial view
