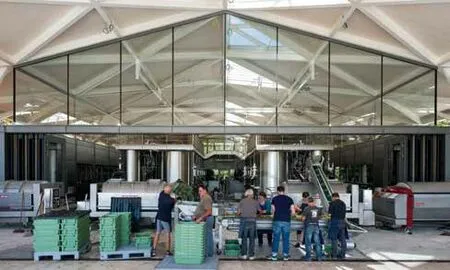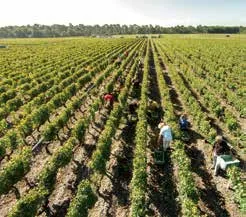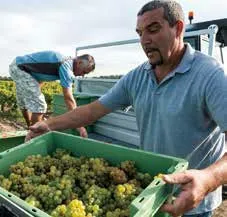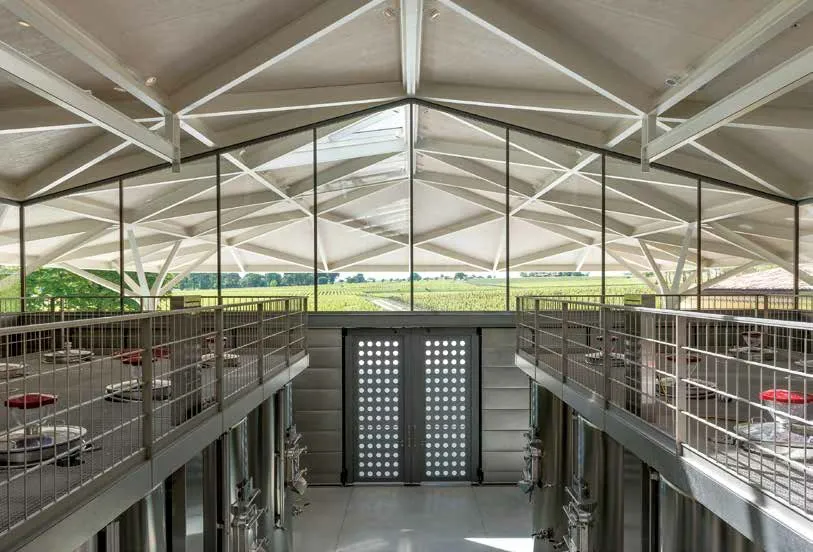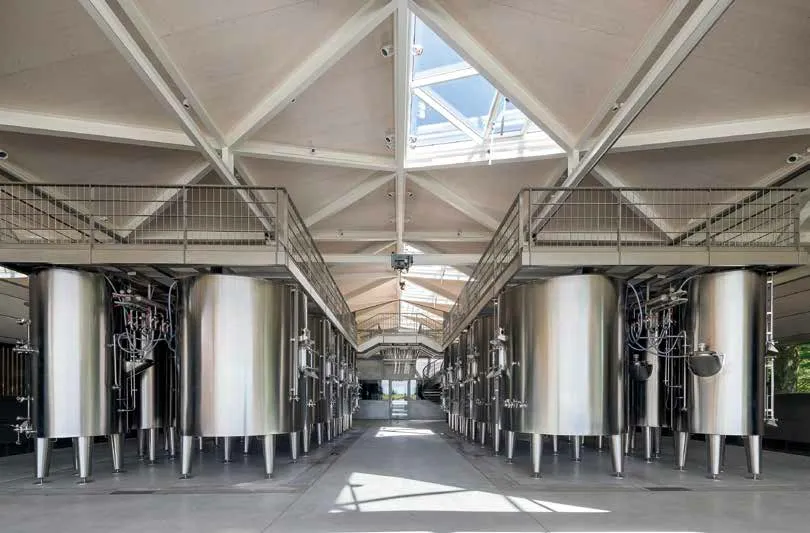玛歌酒庄
2021-05-11NigelYoung
建设单位:CRIBA
项目地点:法国玛歌
设计单位:福斯特建筑事务所
合作单位:A3A Cabinet d’Architecture
结构设计:福斯特建筑事务所(酿酒厂),
英格洛普(Vinotheque)
景观设计:福斯特建筑事务所,Secath KEE
面积:现有橘园翻新:640 平方米现有酒厂翻新:1 500 平方米Nouveau Chai:1 200 平方米Vinothèque:1 430 平方米
设计/建造:2009 / 2015 年
摄影:Nigel Young / 福斯特建筑事务所
Client: CRIBA
Location: Margaux, France
Architect: Foster + Partners
Collaborating Architect: A3A Cabinet d’Architecture
Structural Engineer : Foster + Partners (Winery), Ingerop (Vinotheque)
Environmental Engineer: Foster + Partners, Secath KEE
Area: Refurbishment of existing orangery: 640 m²Refurbishment of existing winery: 1 500 m²Nouveau Chai: 1 200 m²New Vinothèque: 1 430 m²
Design / Completion: 2009 / 2015
Photography: Nigel Young / Foster + Partners
福斯特建筑事务所为玛歌酒庄制定了一个战略性的总体规划,建设了该区域的第一栋可视建筑,其中的天花板已经有200 年的历史。除了新酒庄Nouveau Chai 之外,该项目还包括一个新的Vinothèque 以及对现有建筑的翻新,还有对橘园的历史性修复,这些艺术设施让供酒商再创辉煌。
Nouveau Chai 是一栋新建筑,同时生产红葡萄酒和白葡萄酒,在十九世纪综合体的基础上进行了东翼的扩建,使整个布局得到了平衡。它具有很强的可变性,开放体量的形态由酿酒的具体过程决定,包括一个新的研究和发展中心。建筑十分简洁,重新诠释了当地具有地域性的瓦屋顶,与现有的工厂建筑很协调,新建筑在同一层有补丁的屋顶,由树状的柱子进行支撑,上方有透光孔。创新性的结构解决方案是事务所的建筑师和工程师共同努力的结果。
建筑在葡萄藤庭院的下方,给景观带来了最小的干预,新的Vinothèque 有70 米长,与原有的区域距离较远,新设施提供了安全、环境稳定的地下储藏空间,其核心地带收集了著名的玛歌酒瓶。混凝土的热功能帮助自然地平衡了温度。
Following a strategic masterplan, the practice has completed the first new visible building on the estate since the Château and the existing cellars were completed two hundred years ago. In addition to a large new winery, the Nouveau Chai, the project includes a new Vinotheque, and the refurbishment of existing buildings and the historic Orangery - together, these provide state of the art facilities to support this leading wine producer in its continued quest for excellence.
The Nouveau Chai is a new building for the production of both red and white wine, which extends from the eastern wing of the early nineteenth century complex, balancing the overall composition. Its highly flexible, open enclosure is shaped by the different winemaking processes and includes a new research and development centre. In its simplicity, the architecture reinterprets the region’s vernacular of tiled roofs and harmonises with the estate’s existing industrial buildings - the new building has a pitched roof at the same level, supported by tree-shaped load bearing columns and punctuated by light wells. The innovative structural solution was the result of teamwork between engineers and architects within the practice.
Buried beneath the vineyard to make the minimum intervention in the landscape is a new 70-metre-long Vinotheque. Located away from the flooding area, the new facility provides safe, environmentally stable underground storage at the heart of the estate for the collection of celebrated Ch?teau Margaux bottles.The thermal mass of the concrete structure helps to naturally regulate temperatures.
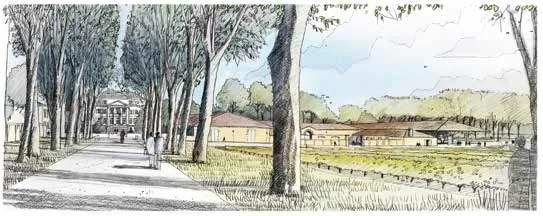
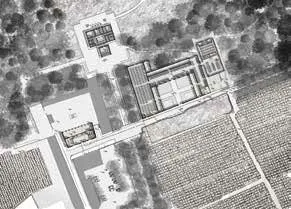
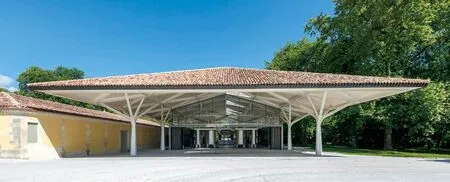
新建的Nouveau Chai 和Vinothèque 之后,现有的酒庄区域就可以被重新利用。它现在完全被用于生产红酒。为了重新利用空间,制桶之类的工作被转移到了别处,原有的vinothèque 成为了桶的仓库。其他的空间包括游客空间和旧有仓库被重新装修,增强了游客的体验。中央庭院被重新设计,以应对收获季节临时性的工作。
场地的北端有一个640 平方米的橘园,这是整个区域最古老的结构,它也被重新装修。曾经的建筑被改造,失去了原有的风貌。改造后增加的建筑现在已经被拆除,让原有的结构得以展现。工程包括暴露南向的大窗户以在冬季引入光线,以及提供临时性活动的场地。橘园在冬季的几个月重新种植了橘子和柠檬树,在收获的季节可以被用作食堂。
With the addition of the Nouveau Chai and Vinotheque, there was an opportunity to utilise space in the existing winery - this building is now devoted entirely to the production of red wine. To maximise efficiency, areas such as the cooperage have been relocated, and the former vinoth?que has once again become a barrel store. Other spaces, such as the visitor walkway to the ageing cellars,have been refurbished to enhance the experience for guests. The central courtyard has also been redesigned to accommodate the installation of temporary equipment during the harvest season.
Located in the north of the site, the 640-square-metre Orangery - the oldest structure on the estate -has been completely refurbished. Over time, the historic building had been altered and its character lost. The recent additions have been removed and the fabric of the original structure has been restored. This has included revealing and opening up the large south-facing windows to create a lightfilled winter garden, which provides a flexible space for events. The Orangery once again protects orange and lemon trees during the winter months, and at harvest time is used as a refectory.
