美浓-武里社区中心,曼谷,泰国
2020-04-02庞凌波
项目缘起自我们工作室的搬迁。在这个过程中,由于拆除之前的办公室与旧公寓,产生了如钢结构、门、窗、铝框、坐便器等一系列剩余材料。这就是这个项目的开始,一个自给自足的社会企业。
为项目命名的灵感来自主创建筑师的一位密友所居住的日本小镇,名叫“美浓”。在美浓的社区中,每个人彼此关照,并在社区的公共空间中共同活动。我们的项目名为“美浓-武里”——其中,“美浓”基于日本社区之名,“武里”则来自“民武里”,是项目所在区域的名字。
这个项目与我们的新工作室和住所毗邻而处,用以满足家庭和社区的需求。我们意图创建一种公共空间,能够鼓励所有家庭成员可以共同参与的活动以服务社区。这在目前非常少见。没有这样的空间,住在周边的人们除了逛街打发时间之外别无选择。这个项目旨在提供另一种生活方式的选择,这种愿望在项目中通过多种方式予以体现。场地边缘的池塘便是一例,它不仅为访客提供了优美的景色,而且还作为整个项目的灰水处理区域使用。经过处理的水资源用于灌溉民武里区的景观植被,这是让这个区域更环保而迈出的一小步。
整个综合体的布局采取了有组织的小建筑群落形式,便于小村庄通风换气。每个建筑体块都置于一个形式简单的协调网格中。项目包含有餐厅、儿童俱乐部、酒吧和咖啡厅、多功能厅、篮球场、操场,以及一片被称为“分配”的菜地,可以出租给附近的居民自主种菜——就像美浓-武里的餐厅所做的那样。多功能厅提供了一系列连续无分隔的空间,在这里可以举办多种活动,包括小型佛教仪式、小型婚礼,以及工作营、瑜伽课堂、画廊展览等。美浓-武里的所有空间及其举办的所有活动都是彼此的补充:餐厅可以为多功能厅举办的活动提供餐饮服务,儿童可以在迷你美浓(儿童俱乐部)或游乐场玩耍,同时,青少年可以打篮球,而家长可以在酒吧畅聊。多样的空间,为不同年龄、不同爱好的人们创建了一个包容、健康的环境。□(庞凌波 译)
项目信息/Credits and Data
客户/开发商/Client/Developer: Oh Ed Aui Co., Ltd.地点/Location: Pradab alley ramkhamhaeng road, Minburi,Bangkok, Thailand
建筑设计/Architects: CASE工作室/CASE studio
主持建筑师/Chief Architect: Patama Roonrakwit
结构工程/Structural Engineering: Sakda Sanitsiriwat
室内设计/Interior Design: CASE工作室负责儿童俱乐部、多功能厅及酒吧,Lamoonta负责餐厅/CASE studio for Mini Mino and Jasmine Hall and Jib bar, Lamoonta for Lamoonlin restaurant.
景观设计/Landscape Design: 当地/Local
施工公司/Construction Company: 建筑与室内/Architecture& Interior: ED The Builder;空调/Air-condition: Mitsubishi;
景观/Landscape: 当地/Local
材料/Materials: 外墙/Outside wall: 金属板/Medal sheet;
室内/Interior: 智能板/smart board
用地面积/Site Area: 5744.9m2
基底面积/Building Footprint Area: 532.9m2
总建筑面积/Gross Floor Area: 2292.1m2
造价/Cost: 6M USD
设计时间/Design Period: 2017.11-2018.01
施工时间/Construction Period: 2018.06-2019.01
摄影/Photos: Spaceshift Studio, Minoburi
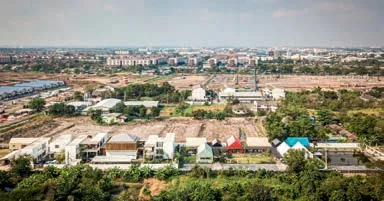
1
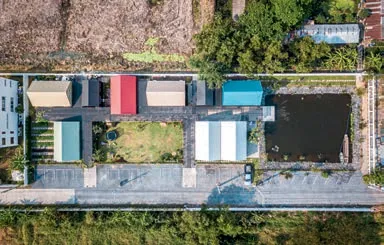
2
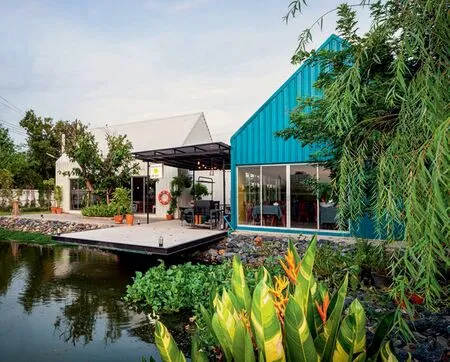
3
1 美浓-武里及其周边鸟瞰/Bird eye view of Minoburi and surrounding
2 美浓-武里俯瞰/Top view of Minoburi
3 从池塘看酒吧及多功能厅/View of bars and a multipurpose hall from the pond
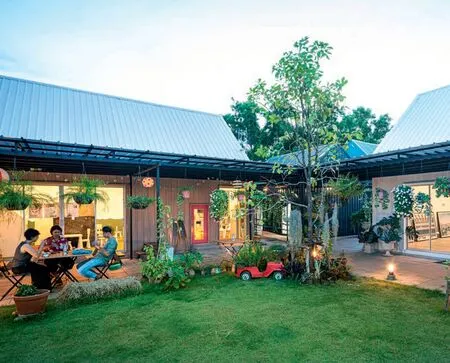
4
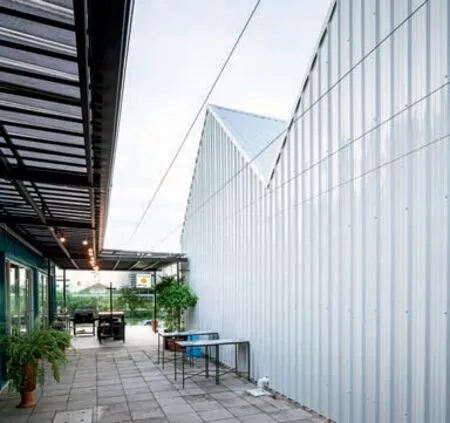
5
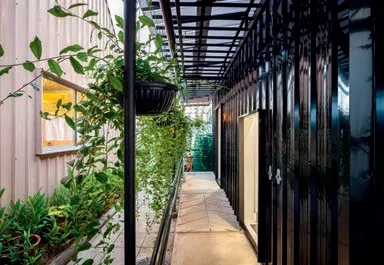
6
4 儿童俱乐部及多功能厅/View of a kid's club and a multipurpose hall
5 多功能厅与酒吧间走廊/Walkway between mutipurpose hall and bar
6 儿童俱乐部旁的儿童厕所/A kid's toilet is next to a kid's club
Minoburi is a project that originated from the relocation of our office. There was a lot of leftover materials such as steel structures, doors,windows, aluminum frames, and toilet fixtures from the demolition of the former office and the old apartment belonging to us. This is the beginning of this project - a self-sustainable social enterprise.
The project name takes an inspiration from a town in Japan called Mino where a very close friend of Patama lives. The community of Mino was one where everyone took care of each other and engaged in activities together in public space. Our project is named Minoburi - Mino (based on the Japanese community) + buri (from Min Buri - the name of the neighbourhood)
The project is constructed next to our new office and house, supporting the family and the community. We intended to create a public space that encourages activities for the whole family, serving the community which is currently lacking. Without this kind of space, people in the neighbourhood have no choice other than spending their time in department stores. This project aims to provide an alternative lifestyle - an aspiration manifest in itself in various forms throughout the project. An example would be the Pond that sits on the edge of the site - it not only provides a landscaped view for visitors but also acts as a grey water treatment area for the entire project. This treated water is used for watering the landscaped area in Mino Buri - a small step to make the area greener in every sense.
The compound is laid out in an organised cluster of small buildings giving the air of a small village.Each block of building is placed in a coordinated grid of simple configuration. The project features restaurants, a kid's club, bars and cafes, a multipurpose hall, basketball court, playground and a vegetable patch called "the allotment" which can be rented out by people to grow their own vegetables - just like the restaurants at Minoburi do! The multipurpose hall provides a continuous and uninterrupted space which can host many kinds of activities, ranging from small Buddhist ceremonials, and small wedding to workshops, yoga classes, and gallery exhibitions.All the spaces and activities that Minoburi hosts are complimentary to each other - the restaurant can provide food for events hosted at the multipurpose space, kids can spend their time at Mini-Mino (kid's club) or the playground while teenagers play on the basketball court and the parents enjoy a nice conversation in the bar. The various spaces that have been provided aspire to create an inclusive, wholesome environment for people of all ages and interests!□
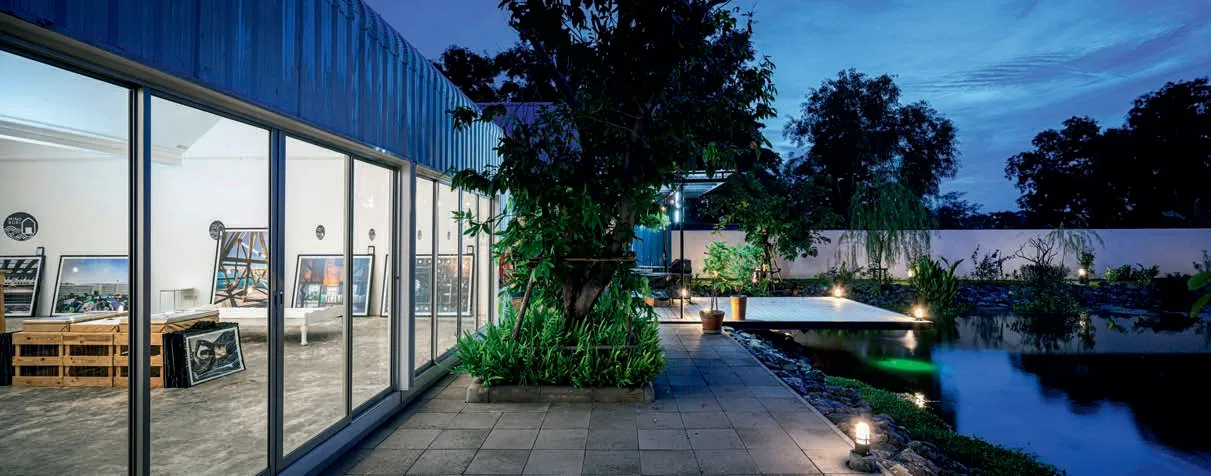
7
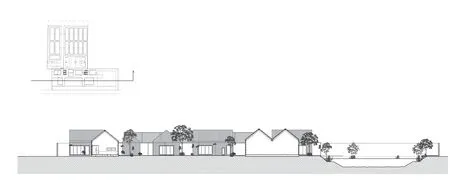
8

9
7 连接多功能厅与池塘的步道/Walkway connects the multipurpose hall to the pond
8 剖面/Section
9 立面/Elevation
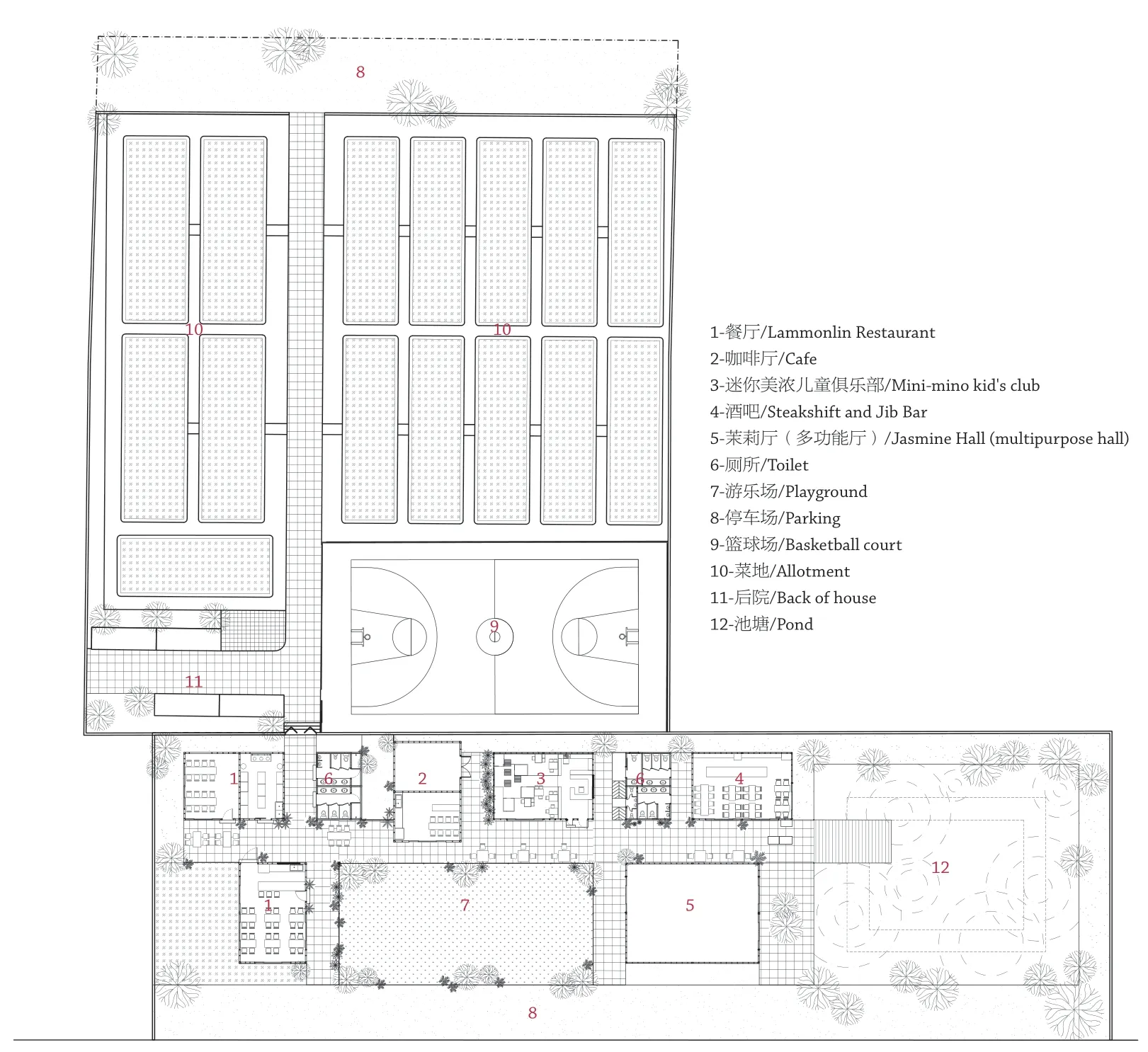
10
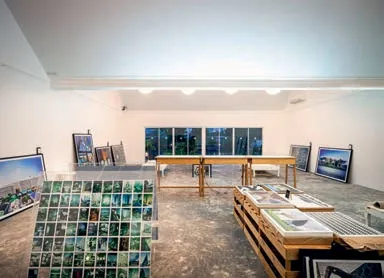
11

12
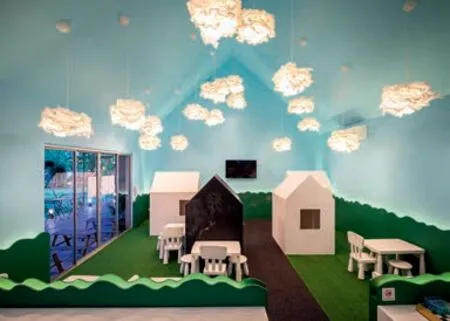
13

14
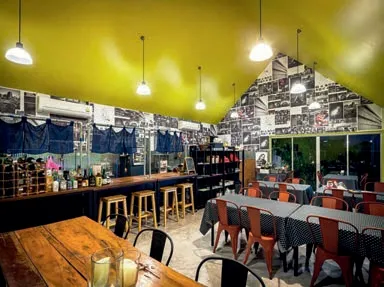
15
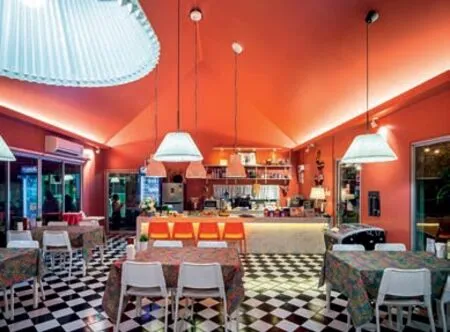
16
1-餐厅/Lammonlin Restaurant
2-咖啡厅/Cafe
3-迷你美浓儿童俱乐部/Mini-mino kid's club
4-酒吧/Steakshift and Jib Bar
5-茉莉厅(多功能厅)/Jasmine Hall (multipurpose hall)
6-厕所/Toilet
7-游乐场/Playground
8-停车场/Parking
9-篮球场/Basketball court
10-菜地/Allotment
11-后院/Back of house
12-池塘/Pond
10 首层平面/Ground floor plan
11.12 多功能厅内景/Interior views of the multipopose hall
13 儿童俱乐部(迷你美浓)内景/Interior view of a kid's club(Mini-mino)
14 咖啡厅内景/Interior view of cafes
15 酒吧内景/Interior view of bars
16 餐厅内景/Interior view of restaurants
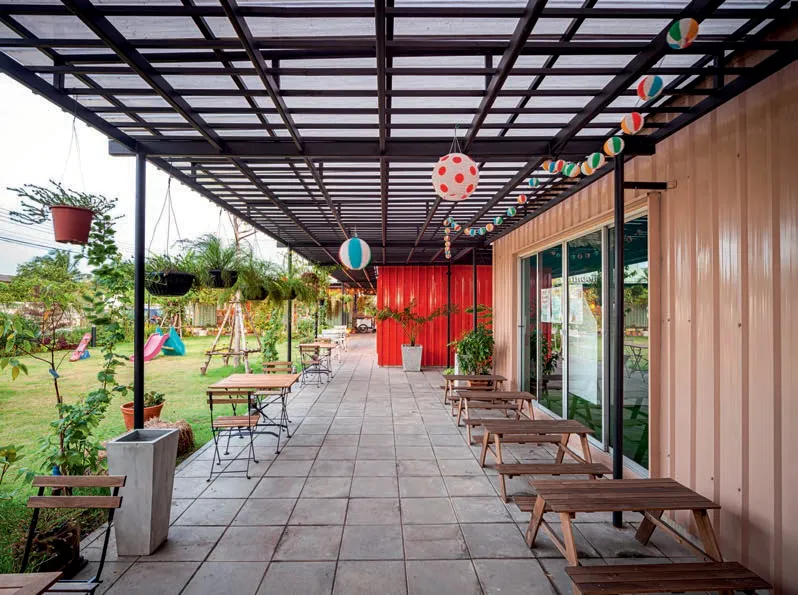
17
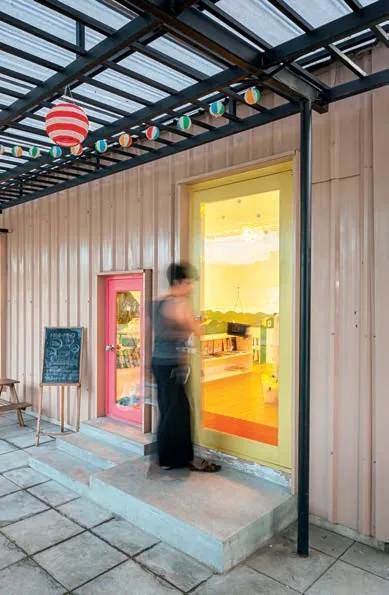
18
17 外景/Exterior view
18 儿童俱乐部(迷你美浓)门口/In front of a kid's club (Mini-mino)
评论
张路峰:从该项目中我们可以看出,设计者有着明确的生态立场:旧建筑拆除后的余料没有作为垃圾抛弃,而是回收再利用,异地重组成为新的建筑。新建筑位于狭长地块内,采用单元化的空间组合方式,并用鱼骨状的连廊系统连接各个独立单元,以保障每个空间的采光通风和灵活使用。空间单元以原始棚屋为原型,通过组合、方向及色彩差别来建立可识别性。可能是由于采用废旧材料带来的某种局限,整个建筑群尺度偏小,与周边建筑体量形成对比,置身其中,会有一种缩微村庄或“异托邦”意象,而这种意象应该出自设计者对异国理想社区的想象和追求吧。
程晓青:这是一所聚落式的社区活动设施,初看之下,作品就自带着东南亚文化所特有的惬意。在不大的基地中,几个方方正正的建筑体量似乎是漫不经心地组织在一起,利用拆除下来的旧构件、材料和设备修建,使其很自然地融入朴实的乡村环境。然而,纯净的色彩、极简的造型,却由于水系和花园的引入变得生动起来;通透的建筑、开敞的连廊,则强化了室内外的空间穿插,营造出丰富的活动空间,似乎可以包容居民的一切选择,当然,这也正是设计者所希望诠释的。

19
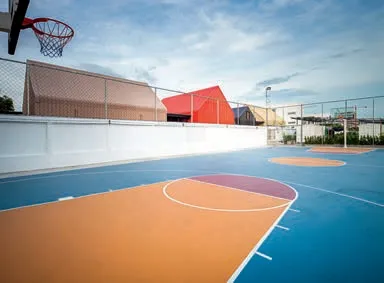
20
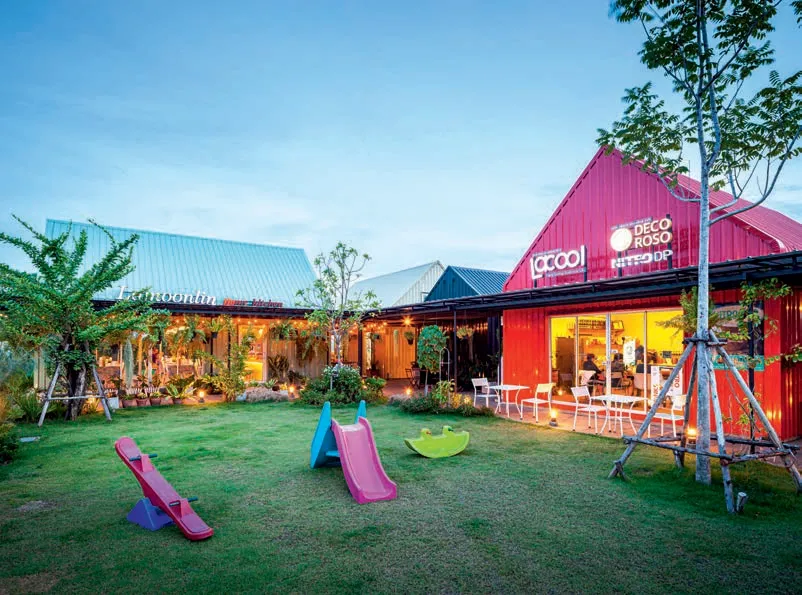
21
19 菜地/Allotment
20 篮球场/Basketball court
21 游乐场/Playground
Comments
ZHANG Lufeng: In this project, the designers had a clear and definite ecological position. After demolition,the leftover materials from the old buildings were recycled, and reused to build the new buildings at a different location. Unit spatial combination is adopted on the long and narrow site of the new buildings.Herringbone shaped corridor system acts as connection to each individual unit, in order to guarantee the daylighting, ventilation and flexible usage of every space. Each spatial unit used the primitive hut as the prototype, and established its own identity by having different composition, orientation and colours.
However, maybe it was the limitation by using waste materials, the entire building scale is rather small, in contrast to its surrounding volumes. Standing within the blocks feels like inside a condensed village and reminds people the fantasy of heterotopias. I guess this comes from the imagination and pursuit of the designers, towards an ideal neighbourhood on an exotic land. (Translated by WANG Xinxin)
CHENG Xiaoqing: This is a village-type community facility. At first glance, the project demonstrates the ease and pleasure peculiar to Southeast Asian culture. Within a small site, several cubic volumes are organised in a casual way. Constructed using old components, materials, and equipment that had been dismantled, the buildings fit naturally into the rustic countryside. Nonetheless, the water and the gardens make the pure colours and the simple form more than lively. The transparent buildings with open corridors allow exterior and interior spaces to be interwoven together, creating a rich space for activities inviting all the choices of local residents. Of course, this is exactly what the designers hope to convey through this project. (Translated by MU Zhuoer)
