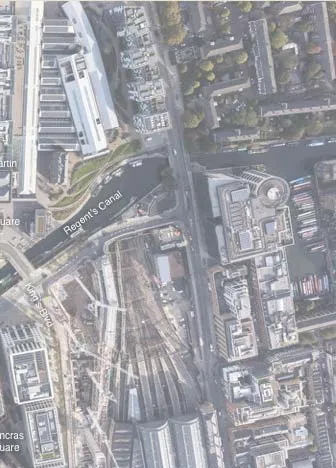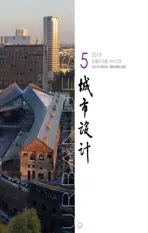ORIGINAL TEXTS IN ENGLISH
2019-12-30TheCreationofPedestrianorientedAdaptiveReuseRetailArchitectureKingsCrossCoalDropsYard
The Creation of a Pedestrian-oriented Adaptive Reuse Retail Architecture:Kings Cross Coal Drops Yard
YUE Kelin, Stephen Law, SHEN Yao

图22 / Figure 22设计建议 / Design Recommendations来源: 劳里安·吉尼托尤 / Source: Provide by Laurian Ghinitoiu
Coal Drop Yard in London, UK is a recent industrial regeneration project located at the heart of the London Kings Cross Area designed by Heatherwick Studio. The development has a pair of listed industrial buildings and is strategically located in Central London within close proximity to Kings Cross Railway and Underground Station and St Pancras International Station with access to Europe. The development sits within the larger Kings Cross Masterplan and is surrounded by Granary Square in the east,the picturesque Regents Canal to the south and Lewis Cubitt Square to the north with various high-end residential developments. The area is home to the UK headquarter of Google, Youtube as well as Central St Martin and is near to the British Library and University College London and Francis Crick Institute. This article aims to explore the development as a new kind of pedestrian-oriented adaptive reuse retail space that sits within a larger transit-oriented regeneration masterplan. This exploration is described over three scales; architectural, detail and neighbourhood levels. At the scale of architectural creation, the designer breathes new life into the pair of old industrial heritage buildings by designing a new roof bridge structure that connects the two both conceptually and physically.The roof structure not only provides a new landmark to the Kings Cross area but it also provides new additional space for commercial uses. The new roof structure also helps to better define a new covered public space between the buildings that can be used for various activities. This novel concept works within the constraint of the protected heritage buildings where the structure of the two buildings are listed but the roof is not listed. At the level of architectural details, the designer enriches the user's architectural experience by focusing its design details down to the human scale. One example is the elevator lift buttons where multiple mock-ups was done to ensure every item the user touches is unique and memorable. At the level of the neighbourhood scale, the designer made a porous and pedestrian and cyclist friendly spatial network that emphasis openness, permeability, walkability as well as integration with nearby developments.The urban multi-entry design ensures the development has strong pedestrian connections with the Regents Canal pathway, Central St Martin in the east and the new residential developments to the immediate north. To explore how the development integrates with the wider neighbourhood scale, space syntax analysis was used as a research tool to study its spatial connectivity. We found the development can be further enhanced by improving its accessibility to the south by introducing an additional pedestrian bridge that connects to Pancras Square over Regents Canal and by designing a more legible entrances along Stable Road.
