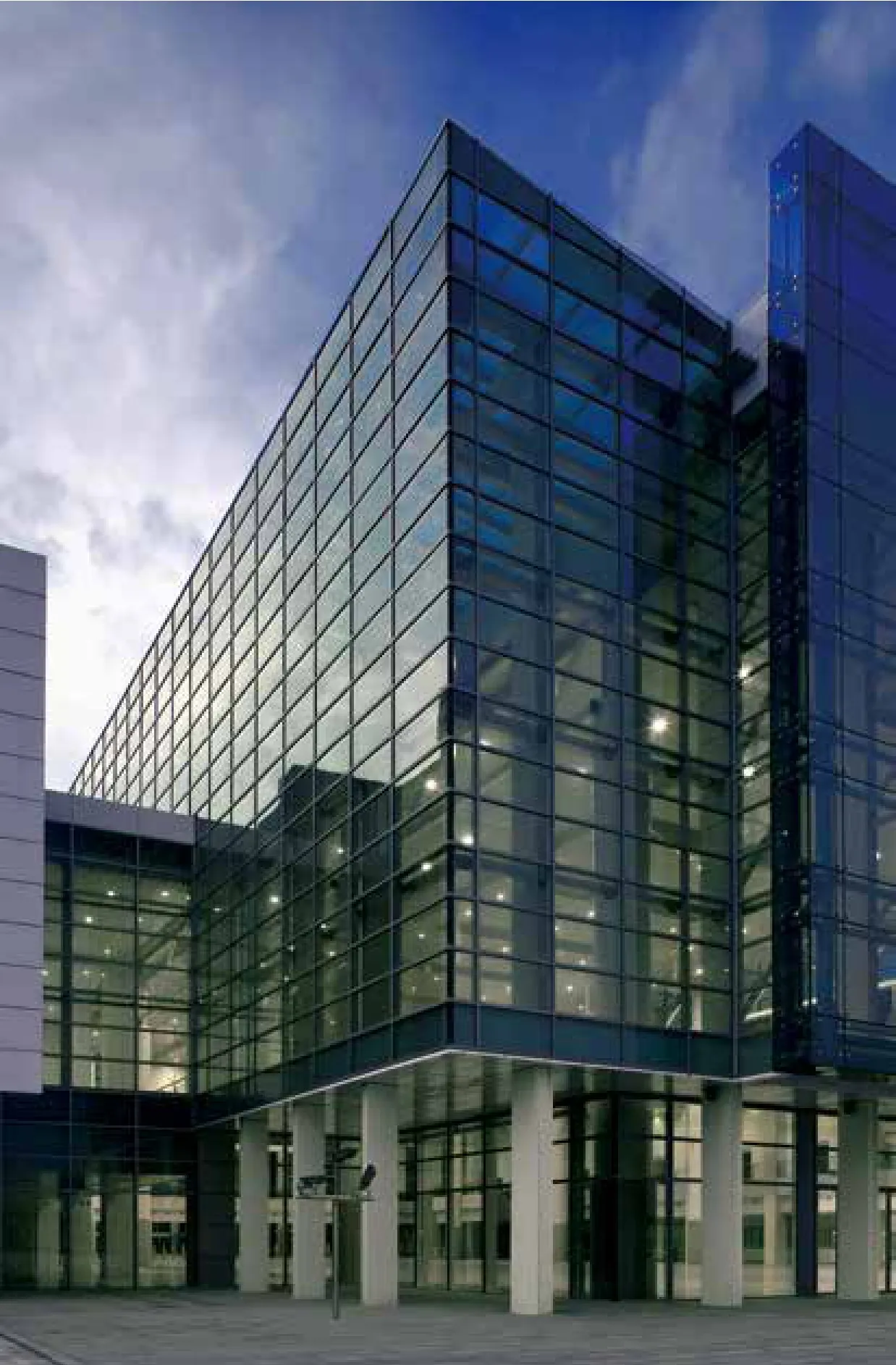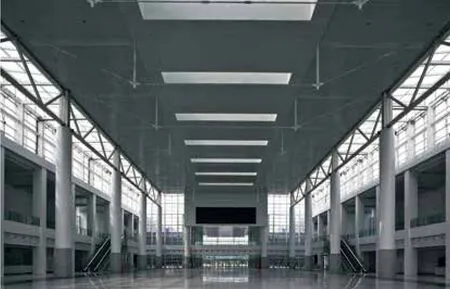中国国际展览中心中国北京
2018-09-21
业主:中国国际展览中心集团
项目面积:
一期:170 000 平方米,8个展厅
二期:184 000 平方米,8个展厅
合作建筑师:北京建筑与设计研究院
Client: China International Exhibition Center Group
Project area:
Phase I: 170,000 sm, Eight exhibit halls
Phase II: 184,000 sm, Eight exhibit halls
Associated Architect: Beijing Institute of Architecture & Design
TVS做总体规划的中国国际展览中心曾在国际性比赛中获奖。展览中心兼具多种功能,将成为中国第一展览中心。按照北京市打造宜居工作环境计划以及重点绿色空间开发计划,该项目的选址与温榆河相连,且与拟定的城市绿化带相重合。
展览中心借鉴了典型的具有中国特色的城市设计遗产,占地354,000平方米,中心处是一系列花园,沿着河流延伸出来的南北中心轴分布。相比而言,建筑的表现力没那么强烈,墙体、大门、楼阁分组排布,营造层次感,将这些户外空间容纳其中。最体现灵活性的是观众入口,观众入口围绕展览中心各面合理分布,中间穿插有单独的服务车停靠点。整个项目拟分为二个阶段实施,第一阶段包括总面积为170,000平方米的8个展厅以及辅助空间。

In an international competition-winning design, tvsdesign presented a master plan for the New China International Exhibition Center that encompasses a mixed use development as well as the country’s premier exhibition complex. In keeping with Beijing’s vision of livable work environments and significant green space development, the plan links the site to the nearby Wen Yu River and the proposed green belt that runs its length.
Drawing from a legacy of monumental civic design that is characteristically Chinese, the 354,000 sm exhibition center has at its heart a series of gardens arranged along a central north-south axis extended from the river. The building is a minimally expressive framework for these spaces, a grouping of wall planes, gates, and pavilions that serve to create layers of space and enclose these outdoor rooms. For maximum flexibility, public access is distributed around all sides of the center, alternating with discreet and separate access points for service vehicles. To be built in two phases, the first phase will include eight exhibit halls with a total of 170,000 sm of exhibit and support space.








