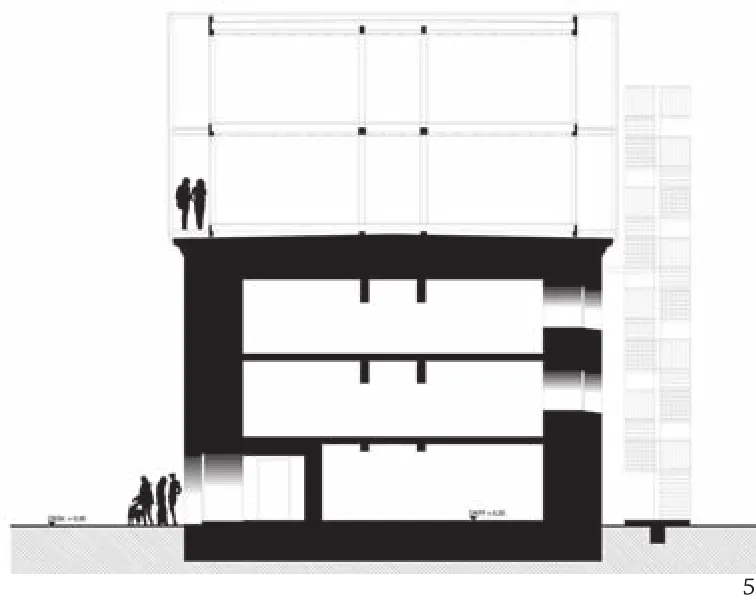文化地堡,法兰克福,德国
2017-12-25建筑设计Index建筑事务所
建筑设计:Index建筑事务所
Architect: Index Architekten
文化地堡,法兰克福,德国
建筑设计:Index建筑事务所
Architect: Index Architekten
Cultural Bunker, Frankfurt/Main, Germany, 2003

1 外景/Exterior view
法兰克福东码头于1912年开放。它的重新设计被认为是未来几年城市规划领域最大的一个挑战。市场大厅周围的区域已受到结构变化的影响。不过,东码头在该区后面的部分则仿佛是另一个世界。在这片无人地带堆满了砾石、垃圾、回收产品和待运的集装箱。其中一座二战时的地堡被临时当作住宅,立在满是灰尘、僵直的街头。而艺术永远在寻找廉价的空间,因此将这个地堡改造为文化场所,并以它推动市容改变的想法应运而生。另一个理由是漏雨的坡屋顶,因为修补它的成本很高。而拆除也是不可能的,因为开支巨大。所以这个地堡在某种程度上成了一个空中工地。这个精心设计的木盒子将立在上面,有如城市中的一块飞来石,作为艺术家的工作室和新媒体研究所。在这个厚重的混凝土核中将安置音乐家的排练室。环周的开口将轻质的木盒子固定住,并使公用区向外敞开,与城市形成对话。与此同时,开口也是通向室外的疏散路线。立面上的片墙不仅调节着阳光的入射角,还使立面的结构生动活泼。□(尚晋 译)

2 鸟瞰/Aerial view

3 既有建筑/Bestand building
项目信息/Credits and Data
客户/Client: 科学艺术部/Department of Science and Art
竣工时间/Completion: 2003
总体积/Gross Volume : 7546 m3
总建筑面积/Gross Floor Area: 98,000m2
使用面积/Effective Area: 58,600m2
造价/Cost: €890,000
摄影/Photos: Wolfgang Günzel, Christof Lison

4 横剖面/Cross section

5 纵剖面/Longitudinal section
The redesign of Frankfurt's east harbour,opened only in 1912, is considered one of the biggest challenges of the coming years in the field of city planning. The area around the large market hall is already being affected by structural change. However,the part of the east harbour lying behind that area seems like a different world. Here, in a no man's land between heaps of gravel and dumps, piled-up recyclingproducts and containers that await their shipping, a bunker from the times of World War Two, temporarily masked as a house, stands at a dead straight, dusty street. Always in search of cheap space for artistic purpose, the idea to change this bunker into a cultural place and to define it as the motor for municipal transformation emerged. One reason for that was the leaking hip-roof, as a reparation of it would have been very expensive. However, a demolition was out of question because of the enormous costs. So the bunker turned somewhat into an elevated construction site.Like on a rock in the city, a carefully calculated wooden box will sit up there, harbouring artists' studios and the Institute for New Media. Inside the heavy concrete core, rooms for musicians to exercise will be installed.A circumferential opening up seises the lightweight wooden box while turning the communal zone inside out in a dialogue with the city. At the same time, the opening up serves as an escape route to the outside.Not only do wall slices across the facade regulate the incidence of sunlight, they also enliven the structure of the facade. □

6.7 平面/Plans

10.11 灯光的使用/Use of lighting

8.9 立面/Elevations
