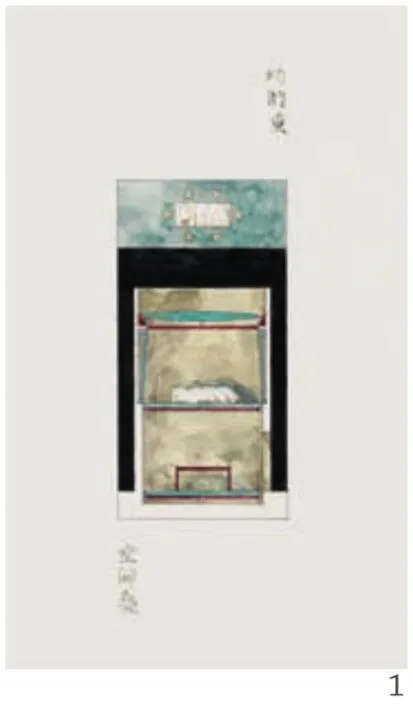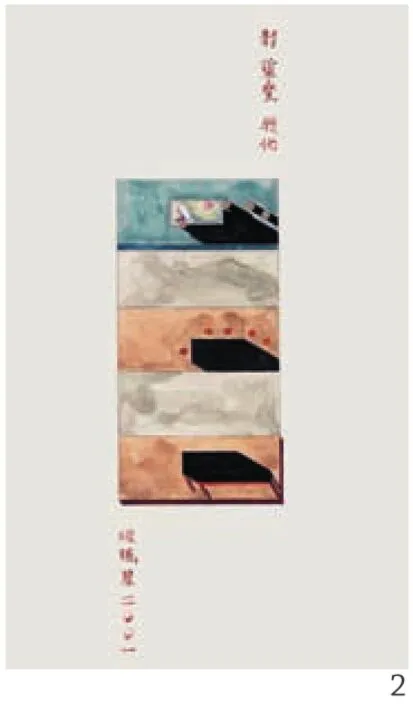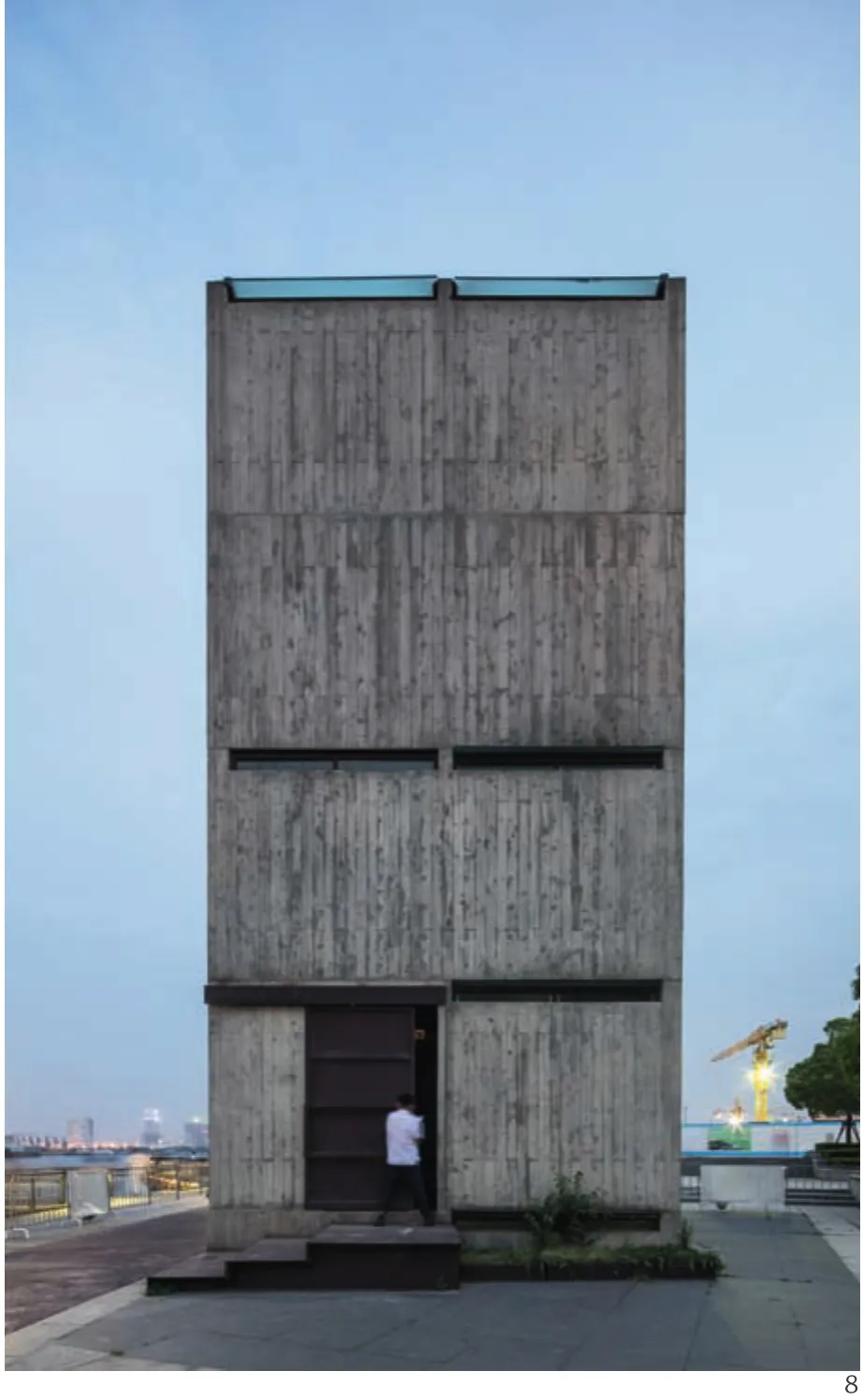垂直玻璃宅,上海,中国
2017-09-29张永和YungHoChang
张永和/ Yung Ho Chang
垂直玻璃宅,上海,中国
张永和/ Yung Ho Chang
The Vertical Glass House, Shanghai, China, 2013

1 平面:显示误读 ——下层桌边的凳子围绕着上层的床,剖面/Plan: display misreading - the stool on side of the table in the bottom surrounds the upper bed, section

2 上层平面:有床,显示误读——下层桌是上层床的阴影;下层平面:有桌椅,下层轴测/Upper plan: a bed, showing misreading - the lower table is the shadow of the upper bed;Lower plan: table and chair, isometric drawing of the lower floor

3 轴测,剖面:描述人的生活场景/Isometric and sectional drawing: describe life scenes

4(左)水平玻璃宅与联排垂直玻璃宅的轴测:比较水平透明性与垂直透明性,(中)剖面:描述人体-家具-透明楼板之间的关系,(右)平面,剖面,轴测:显示上下层家具的关系和视觉重叠/(left) Isometric drawing of the horizontal glass house and the vertical glass town house: comparison of the horizontal transparency and vertical transparency, (middle)section: description of relationship between the human body -furniture - transparent foor, (right) plan, section, isometric drawing: show the relationship between furniture on the upper and lower foor and its visual overlap
在1991年,我总想把绘画作为探索设计的途径,而不仅仅是再现设计想法的工具;但我并不知道如何去做,于是在设计垂直玻璃宅时试验了不同的绘画方式。为了不背离建筑的精神,我做的第一个决定是不徒手画,而是从一开始就用器具制图。就绘画媒介而言,早期概念草图是用水彩、铅笔、墨线画的,去琢磨质感、光线、气氛;中期在透明胶片上画墨线研究玻璃楼板之间的关系;最终用传统的水彩渲染完成一套图纸,追求尽可能详尽和精确地描述物质细节,包括光线的变化。为了想象垂直玻璃宅内生活方式精神的一面,我在一些草图中画了姿态仪式化的裸体人形。摄影师田方方的照片正是在和那几张图进行对话。□
Back in 1991, I always wanted to use painting as a way to explore design, not just a tool for represent design ideas; but I did not know how to do it. So I experimented with diferent painting styles when designing the Vertical Glass House. In order not to deviate from the spirit of architecture, the frst decision I made was not to begin with freehand drawing but instead, drawing with tools. In terms of painting medium, the early concept sketch is painted with watercolours, pencils and ink lines, trying to figure out the texture, light, and atmosphere. In the middle stage, the relationship between the glass floors is studied on the transparent film. The final result is presented by a set of traditional watercolour renderings, in pursuit of the detailed and accurate description of materials, including changes in light. In order to imagine the spiritual side of living in the vertical glass house, I painted ritualised nude fgures in some sketches. Photos taken by TIAN Fangfang are the result of a conversation with those drawings. □ (Translated by QI Yiyi)
当混凝土保护层厚度达不到标准或浇筑质量较差时,钢筋会发生锈蚀,主要是由于其保护层受二氧化碳侵蚀,大大降低了钢筋碱度,铁离子与水分与氧气产生化学反应,使混凝土出现膨胀应力,同时锈迹渗透到混凝土表面。此外,因锈蚀问题致使钢筋有效面积减少,混凝土与钢筋之间的融合力降低,结构承载力出现较大程度的下降,会加剧混凝土钢筋锈蚀,使结构遭到破坏。
项目信息/Credits and Data
主持建筑师/Principal Architect: 张永和/Yung Ho Chang
项目团队/Design Team: 李相廷,蔡峰,刘小娣/LI Xiangting,CAI Feng, LIU Xiaodi
项目负责人/Project Architect: 白璐/BAI Lu
施工图合作/Construction Drawings Collaborator:同济大学建筑设计研究院/Tongji Architectural Design(Group) Co., Ltd.
补偿来源:逐步厘清水电资源不均衡应征收的补贴问题,让所有机组可以在市场上公平竞争,而不是通过各种计划分配平衡各机组之间的收益。最终备用成本均由用户承担。
教学做一体化的特点是“做中学、做中教”,双向教学,这种模式非常适合高职学生的特点,即喜欢实践操作,对单纯的理论讲授比较抵触。
建筑面积/Floor Area: 170 m2
摄影/Photos: 田方方/TIAN Fangfang

5 独立垂直玻璃宅:四层平面:(从右至左)地窖,有热水器;首层,有大门、衣橱、便器和浴缸;中层,有灶台、冰箱、桌椅;顶层,起居(制图要点:设备,管道,家具)/Vertical glass house: fourth foor plan: (from right to left)cellar, with water heater; frst foor, with doors, wardrobe, toilet and bathtub; middle foor, with stove, refrigerator, tables and chairs; top foor, living room( Drawing points: equipment, pipes,furniture)

6 独立垂直玻璃宅:(左)一点透视:内部空间从下往上看,(中)仰视平面,(右)俯视平面/Vertical glass house:(left) one-point perspective: looking from the bottom, (middle)looking up plan, (right) overlooking plan

7 独立垂直玻璃宅:(左)日剖面,(中)左日右夜立面,(右)夜剖面/Vertical glass house: (left) day section, (middle)left: day elevation right: night elevation, (right) night section

8 垂直玻璃宅外景/Exterior view, vertical glass house

9-11 垂直玻璃宅内景/Interior views, vertical glass house
