甘多小学
2017-09-07DiébédoFrancisKéré
甘多小学
Gando Primary School
地址:西非布基纳法索甘多
设计师:Diébédo Francis Kéré
施工管理:甘多村庄社区Diébédo Francis Kéré
客户:布基纳法索甘多村庄社区
Schulbausteine für Gando e.V.
建筑面积:216平方米;加上周边区域共310平方米
状态:2001年已竣工
获得的奖项:2004年阿迦汗建筑奖
2009年全球永续建筑奖甘多小学的设计考虑了诸多因素,包括成本、气候、可用资源数量以及施工可行性。该项目的成功有赖于对这些限制因素的推敲考量,大胆否定。为了以最少的资源获得最大的效果,该项目主要使用了泥浆混合建造的方法。甘多的黏土十分丰富,当地人一直用它来建造房屋。该项目对这些传统的黏土建造技艺进行现代化改进,以使用砖块建造一种结构更加牢固的建筑。此外,黏土砖具有成本低廉、易于制造的优点,还具有应对炎热气候的热保护功能。然而,尽管砖墙坚固耐用,但还需一个较大的外悬铁皮屋顶,保护墙面免受破坏性降雨的损害。在布基纳法索,许多房子都有一个波纹型铁皮屋顶,吸收太阳散发的热量,让屋内的气温保持在人体可承受的范围内。虽然甘多小学的顶棚距离教室有一定的距离,但是教室上方还是采用了带孔的黏土天花板,以确保充足的通风。由干燥的砖块堆砌起来的天花板可以保证足够的通风,冷空气透过窗户进入教室,热空气通过天花板上的穿孔排出室外。这样一来,可以减少学校对制冷的需求,也就随之大幅降低了制冷所造成的环境影响。
Location: Gando, Burkina Faso,West Africa
Design: Diébédo Francis Kéré
Construction Management: Diébédo Francis Kéré, village community Gando
Clients: Village community of Gando, Burkina Faso
Schulbausteine für Gando e.V.
Building Area: 216 m²; 310 m² covered exterior area
Status: Completed since 2001
Awards: Aga Khan Award for Architecture 2004
Global Award for Sustainable Architecture 2009
The design for the Primary School evolved from a lengthy list of parameters including cost, climate, resource availability, and construction feasibility. The success of the project relied on both embracing and negating these constraints. In order to maximize results with the minimal resources available, a clay/mud hybrid construction was primarily used. Clay is abundantly available in the region, and is traditionally used in the construction of housing. These traditional clay-building techniques were modified and modernized in order to create a more structurally robust construction in the form of bricks. The clay bricks have the added advantage of being cheap, easy to produce, and also providing thermal protection against the hot climate. Despite their durability, however, the walls must still be protected from damaging rains with a large overhanging tin roof. Many houses in Burkina Faso have corrugated metal roofs which absorb the heat from the sun, making the interior living space intolerably hot. The roof of the Primary School was pulled away from the learning space of the interior though, and a perforated clay ceiling with ample ventilation was introduced. This dry-stacked brick ceiling allows for maximum ventilation, pulling cool air in from the interior windows and releasing hot air out through the perforated ceiling. In turn, the ecological footprint of the school is vastly reduced by alleviating the need for air-conditioning.

© Siméon Duchoud
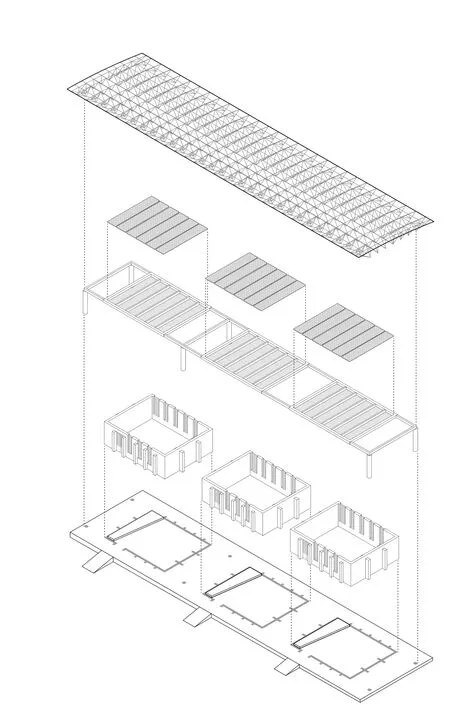
轴侧图 axonometry
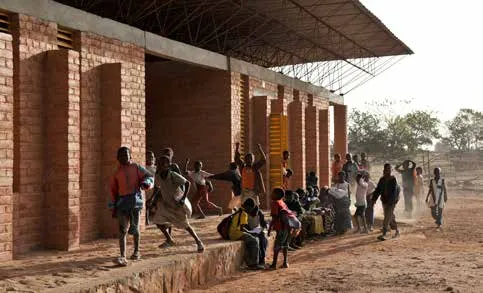
© Erik-Jan Ouwerkerk
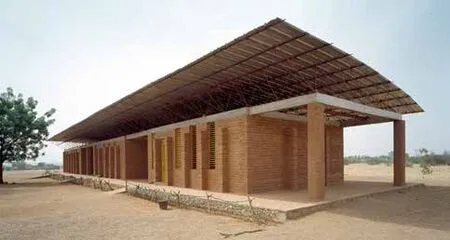
© Siméon Duchoud
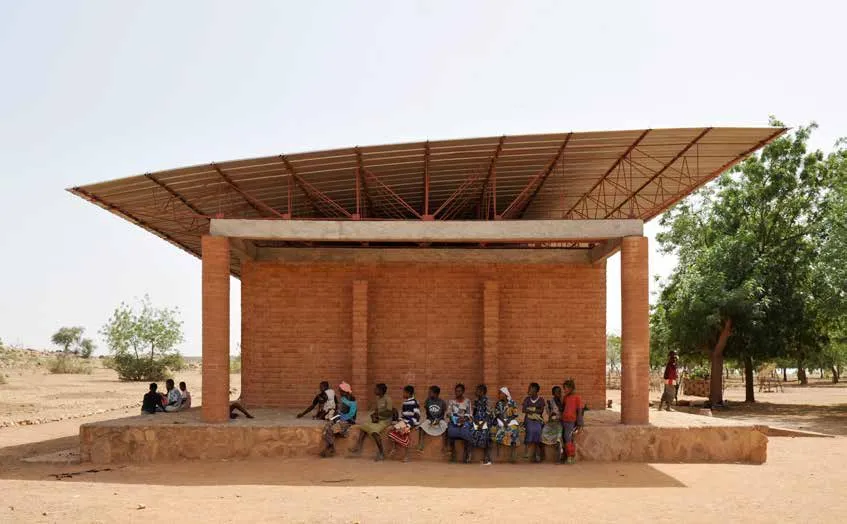
© Erik-Jan Ouwerkerk

© Erik-Jan Ouwerkerk
虽然甘多小学的设计方案是由Francis Kere制定的,但项目的成功却有赖于当地村民的积极参与。布基纳法索农村的传统是,整个村子的人都要参与房子的建造或修复。为了保持这种文化习俗,项目相关方开发并改进了对技术知识要求较低且易于学习的技术,让村民们能够参与项目的建造过程。孩子们为学校的地基收集石头,妇女们提供砖块制造所需的水。就这样,传统的建造技艺与现代化的施工方法得以巧妙结合,实现了最佳的建造质量,同时也减轻了工人们的建造和维护工作。
甘多小学于2001年竣工,并于2004年荣获阿迦汗建筑奖。然而,更为重要的是,甘多小学已成为当地社区的骄傲,充分体现了当地人的凝聚力。随着这种群策群力、共商共建的精神在甘多的传播与发扬,当地也实施了新的文化和教育项目,为村庄的可持续发展注入了新的动力。
Although the plans for the Primary School were drawn by Francis Kere, the success of the project can be attributed to the close involvement of the local villagers. Traditionally, members of a whole village community work together to build and repair homes in rural Burkina Faso. In keeping with this cultural practice, low-tech and sustainable techniques were developed and improved so that the Gando villagers could participate in the process. Children gathered stones for the school foundation and women brought water for the brick manufacturing. In this way, traditional building techniques were utilized alongside modern engineering methods in order to produce the best quality building solution while simplifying construction and maintenance for the workers.
The Primary School was completed in 2001 and received the Aga Khan Award for Architecture in 2004. More importantly, however, the Primary School became a landmark of community pride and collectivity. As the collective knowledge of construction began to spread and inspire Gando, new cultural and educational projects have since been introduced to further support sustainable development in the village.

总平面图 site plan
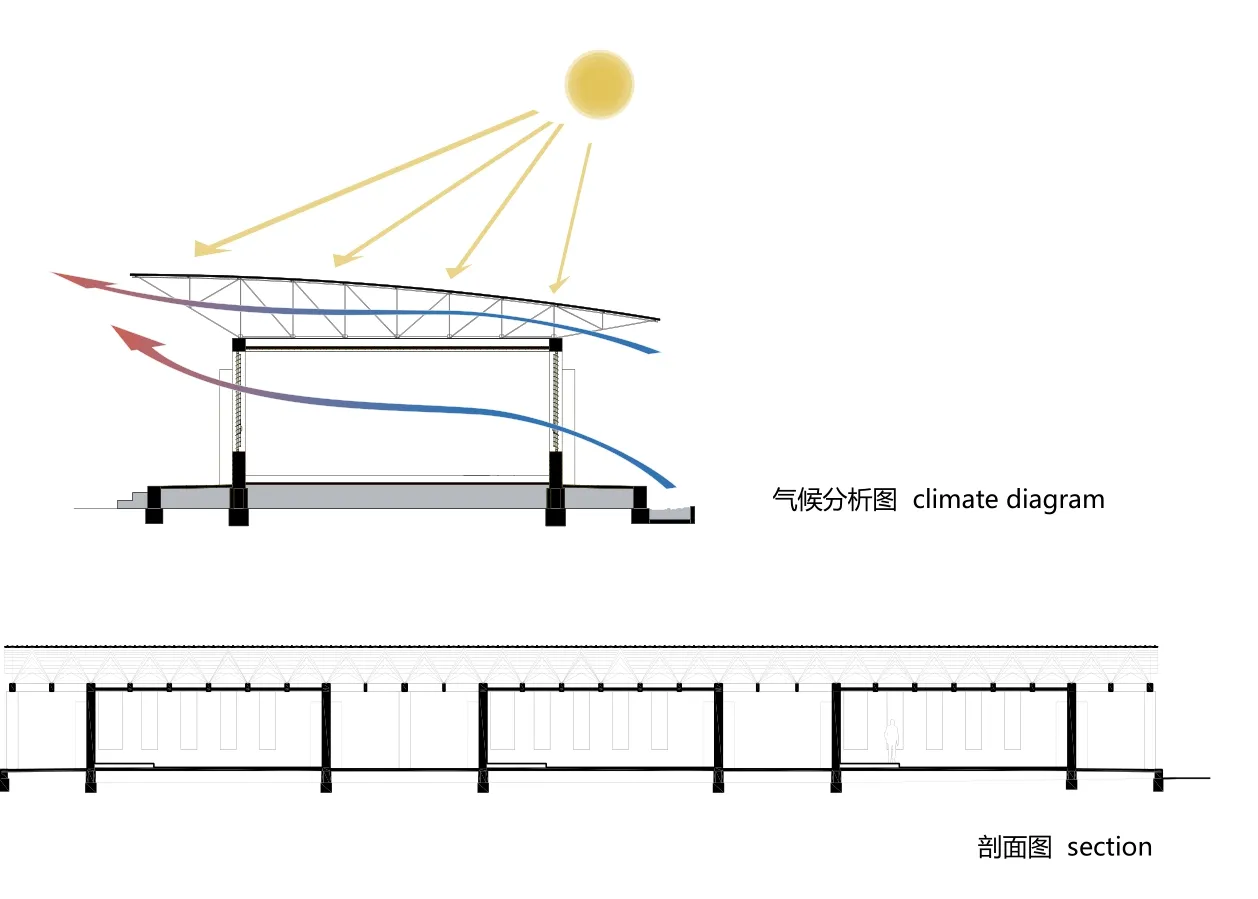
剖面图 section
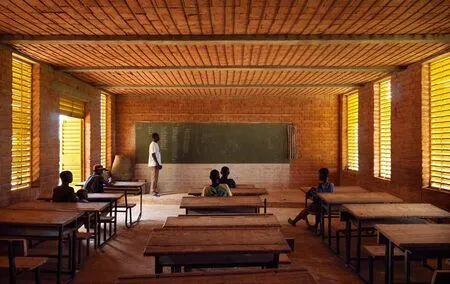
© Erik-Jan Ouwerkerk
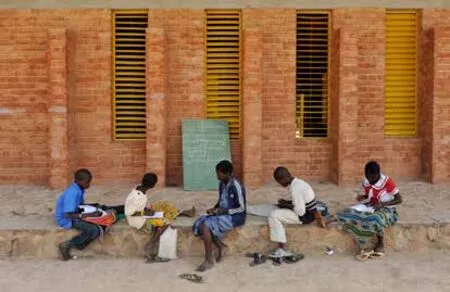
© Erik-Jan Ouwerkerk
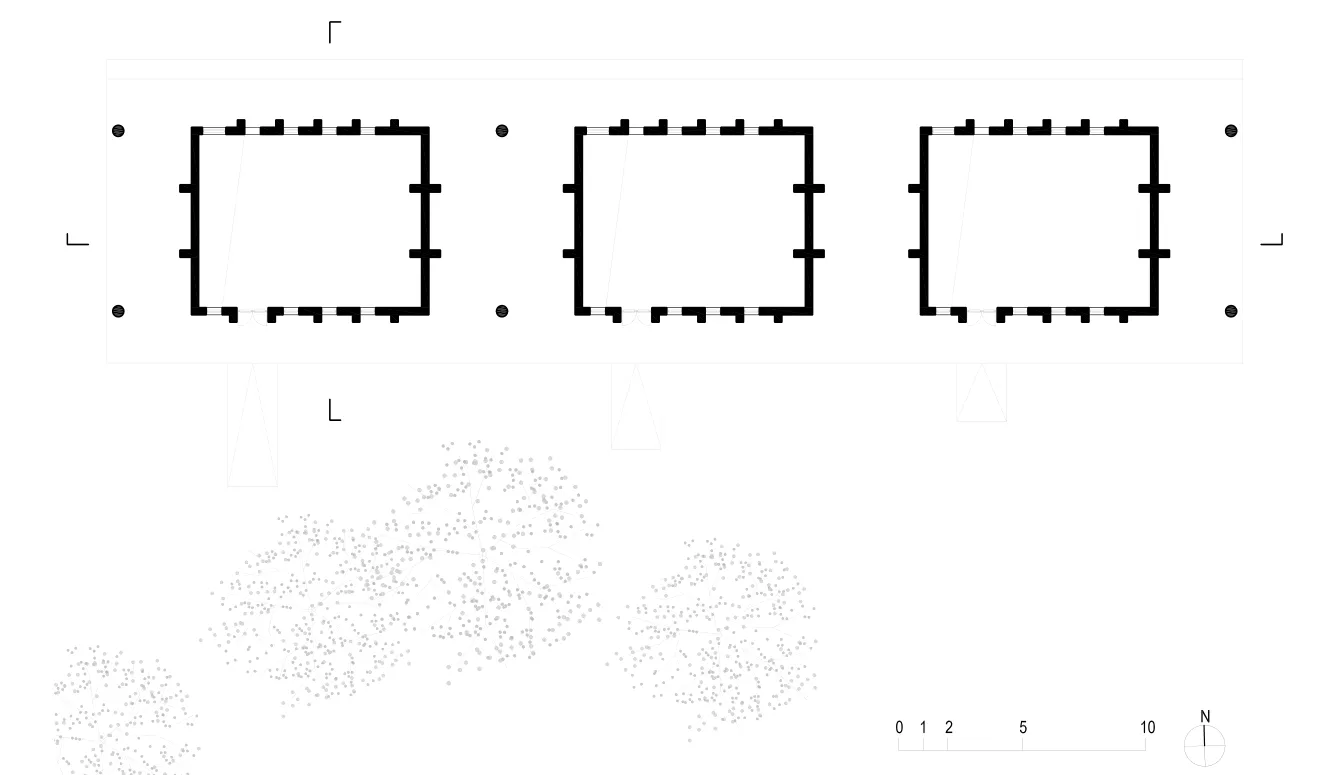
平面图 plan
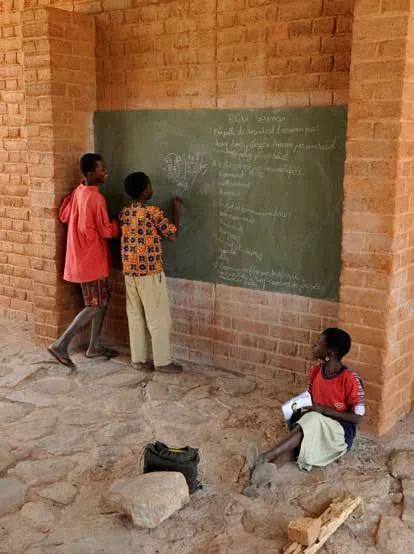
© Erik-Jan Ouwerkerk
