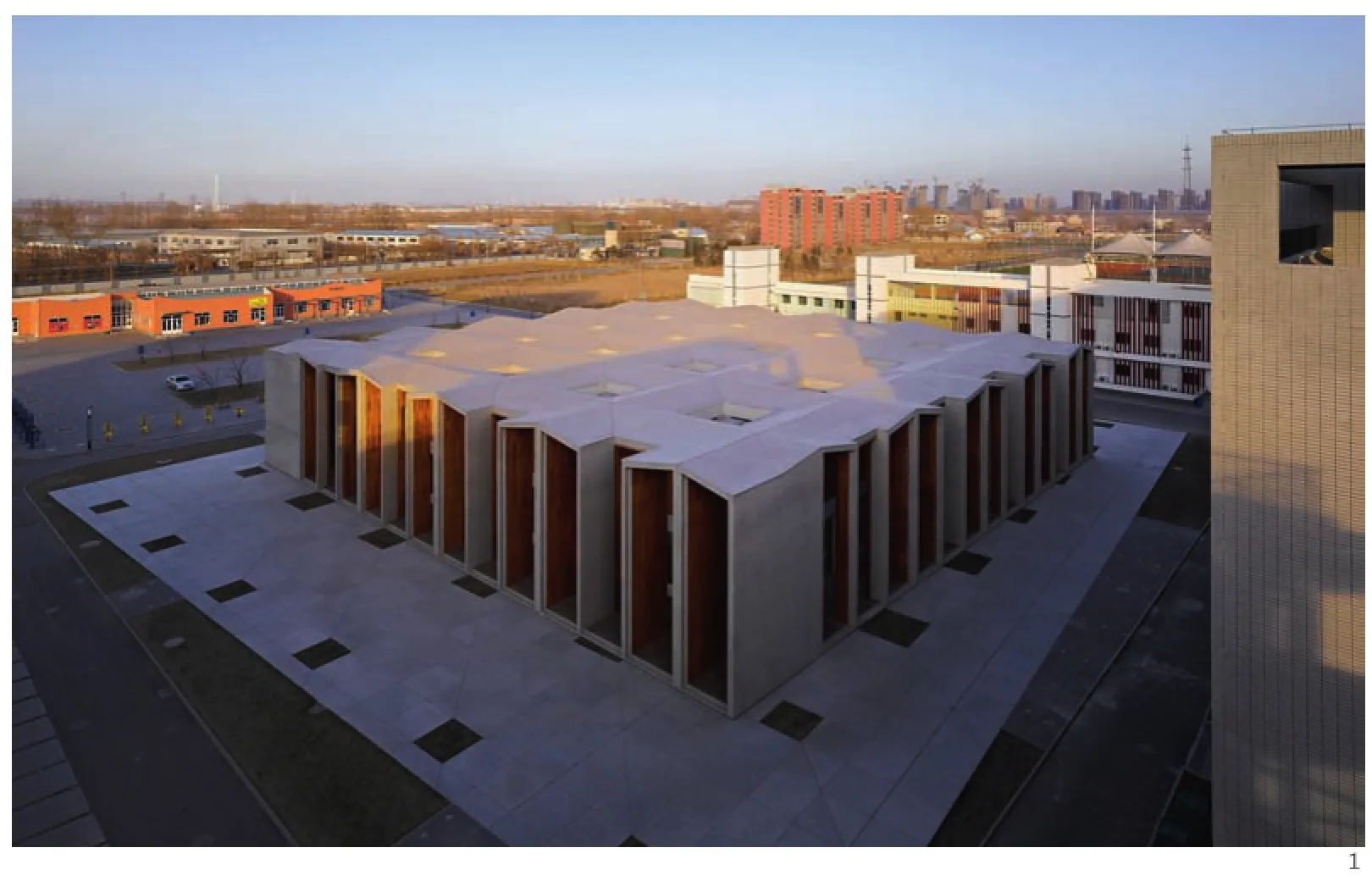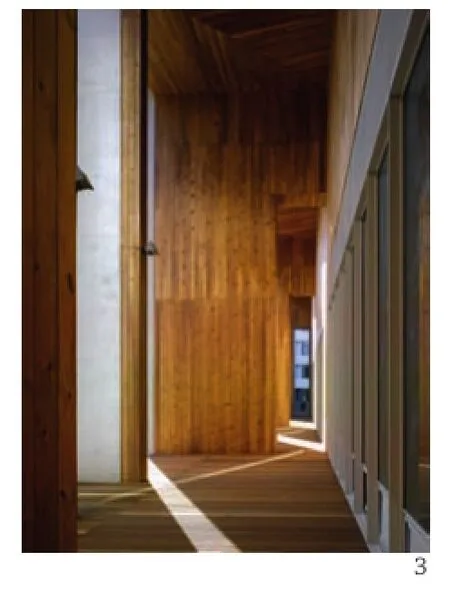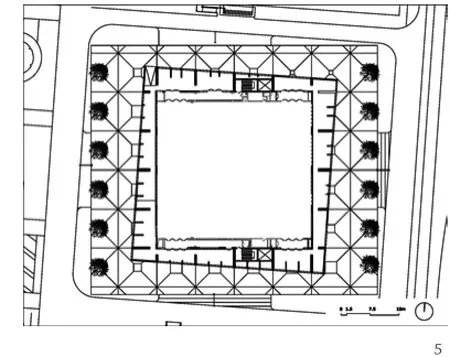北京建筑工程学院新校区学生综合服务楼,北京,中国
2017-04-05建筑设计胡越邰方晴张晓茜北京市建筑设计研究院有限公司
建筑设计:胡越,邰方晴,张晓茜/北京市建筑设计研究院有限公司
北京建筑工程学院新校区学生综合服务楼,北京,中国
建筑设计:胡越,邰方晴,张晓茜/北京市建筑设计研究院有限公司
该建筑位于北京建筑工程学院大兴新校区内,是学生宿舍区内的一个小型公共建筑。设计的起点是将明确的功能定位转化成模糊的多义的空间,同时将钢筋混凝土大跨度结构消隐于建筑之中,并由此打破建筑与环境的线型界面。清水混凝土、木材以及连续的山墙造型将唤起人们对老校区的回忆。□
The building located on the Daxing Campus of Beijing University of Civil Engineering and Architecture (BUCEA) is a small-scale public building. The original intention of the design is to transform the certain function space into ambiguous and multi-function one. Meanwhile, the building hides the long span reinforced concrete inside the design, breaking up the clear traditional boundary between the building and the environment. The as-cast finish concrete, wood and the continuous pediments remind people of the old campus.□

1 鸟瞰/Aerial view

2 从东北角看建筑全景/Northeast perspective

3 外廊/Side corridor

4 外景/Exterior view

5 首层平面/Floor 0 plan

6 立面/Elevation

7 剖面/Section
项目信息/Credits and Data
客户/Client: 北京建筑工程学院/Beijing University of Civil Engineering and Architecture
地点/Location: 北京市大兴区芦求路/Lu Qiu Rd. Daxing District, Beijing
主创建筑师/Principal Architect: 胡越/HU Yue
设计团队/Project Team: 邰方晴,张晓茜,张俏,唐强,田心潮,程春辉,王旭/TAI Fangqing, ZHANG Xiaoxi, ZHANG Qiao, TANG Qiang, TIAN Xinchao, CHENG Chunhui, WANG Xu建筑面积/Floor Area: 4443.19m2
设计时间/Design Period: 2010
建成时间/Completion Time: 2011.12
摄影/Photos: 陈溯/CHEN Su
Student Comprehensive Service Building on the BUCEA New Campus, Beijing, China, 2011
Architects: HU Yue, TAI Fangqing, ZHANG Xiaoxi/Beijing Institute of Architectural Design (Group) Co., Ltd.
