淼庐,丽江,云南,中国
2014-02-27建筑设计李晓东工作室
建筑设计:李晓东工作室
Architects: Li Xiaodong Atelier
淼庐,丽江,云南,中国
The Water House,Lijiang,Yunnan,China,2009
建筑设计:李晓东工作室
Architects: Li Xiaodong Atelier
项目信息/Credits and Data
主持建筑师/Principal Architect: 李晓东/LI Xiaodong
建筑面积/Floor Area: 1100m2
摄影/Photos: 李晓东/LI Xiaodong
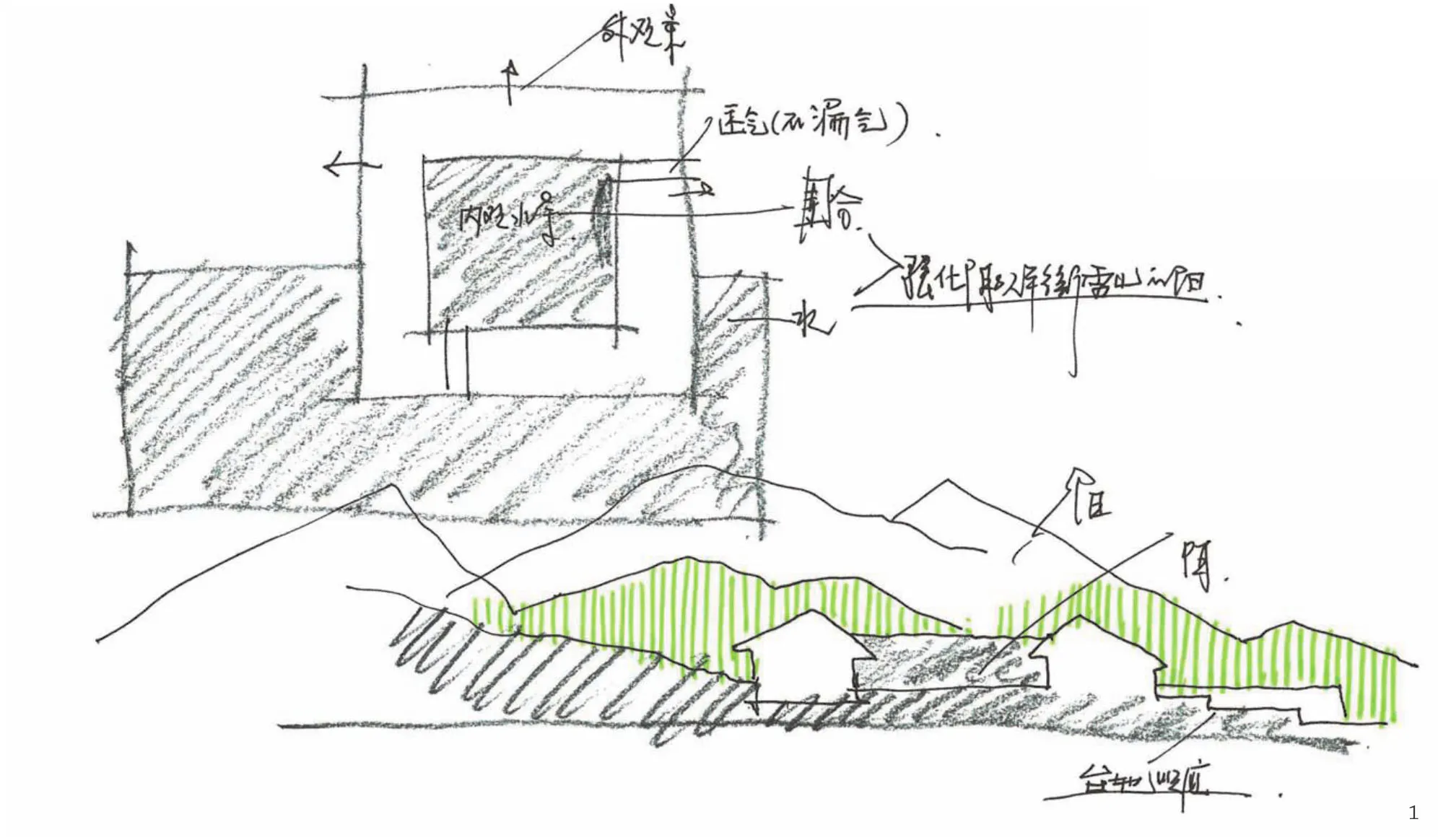
1 草图/Sketch
它不是在那山上,它是属于那山。
没有建筑,没有设计,只有风景,春夏秋冬,风雪晴梅。
1 基地
淼庐是一个私人会所,坐落在云南丽江郊外的雪山脚下,房子在山坡之上,坐山拥水而建。建筑的坡屋顶与山势相和,中有水院,外有水池环绕,3块水面像盘子一样将建筑托起,和四面的山景一起,从内到外为建筑创造了全角度的视野。
玉龙雪山脚下是一片开阔的平野,四周有山环绕,前有玉湖水库。斑驳的火成岩和绿树清水相映,为这一块地区提供了丰富的颜色和质感。附近的村落建筑受传统影响,大多数是传统院落式布局,一般是封闭内向的。回顾中国的传统院落,无论是北方的四合院,还是南方的天井式住宅,建筑边界几乎皆是墙壁,景色藏于院中。这种内敛、含蓄的建筑法则专注于营造建筑内部的空间关系,却与外界的山水天际保持对立。在此地,建筑则必须回答环境提出的特殊挑战:如何在平野之处安然独立,更与周围景色相和并纳之以为己用。
2 设计想法
结亭纳虚豁,崔嵬进南山。
——翁卷,题林遂之真意亭
南宋诗人翁卷在诗中如是写到:在空旷的山原建造亭以吸纳虚空之气,南山的崔嵬形势尽收眼底。李晓东认为,“纳虚”是指在空旷中营造建筑,其势必要稳住气场,藏风蓄水,因景就势。“我到了那儿,看到空荡的气场,就觉得要把气收住。在荒野中要让人呆得住,就要有气场。要靠水面、靠庭院、靠院子把气留住。但是尺寸太重要了,太大太小都不行,收不住气。”通过尺度、视线安排以及位置和空间变化来设计建筑,使建筑能够在旷野中有稳定的根基,既留住院落的安全感与神韵,又借天然之景。“有院子,给你一个安全感,但院子又不是封闭的,是可以看出去的。院子的每个角度都能看到远山和水,这是一个很流通的表达形式。”
2.1 关于布局
为了营造这种气场和流通感,建筑师着意设计了从入口到厅堂的空间序列。建筑与道路之间有一段高差,由远至近是看不到完整建筑的。从停车场走到大门,要穿过水池下的狭窄门洞,经过台阶才到高台之上,此时如镜水面与开阔山景瞬间尽收眼底。高台上清澈如镜的水面没有曲折的形状,水面一直铺陈到高台的边缘,替代了栏杆围护的作用,使得广场上没有刻意的边界。水池的边缘进行了降低处理,人在高台上看不到落水的线脚,一线水面上即是山景。一入大门后又是影壁围出的小空间,转折后沿内院的水面,经过一段小径进入客厅,再次通过百叶看到水面和山景。低矮的座椅使人得以最大限度接近水面看出去,视野中平整的水面为嵯峨远山加上了恰当的注脚。李晓东曾把这个建筑比作法国大餐:“大片的水面就像一个托盘把房子托起,很大一个盘子,中间是小小的一道菜”。通过水面看出去,则山景又似盘中美味。
2.2 关于建筑
建筑主体只有一层,没有很大的高低起伏,依靠体量、屋顶的转折关系、树木的种植,分出了远近的层次,从广场上看过去,建筑轮廓与背景山势融为一体。建筑师谨慎地使用当地的材料和简单的构造技巧,营造了低调的建筑语言,将“人造”元素融入自然和当地文化中。这里的焦点是空间与氛围,重点是当地纹理而非装饰性细节。简单的木材与玻璃组成的建筑使人联想到传统的形式,但也有着明显的当代特征。轻质的板条墙体巧妙地遮挡了光线,竹子成为建筑中央庭院中繁茂的绿色核心。凉爽平静的水面穿过住宅,低矮的屋檐界定并围合出室内与室外空间。室内空间设计简洁,目的就是要使室内尽可能清晰简单,让人们能在室内充分享受自然的美景。“水”是环境营造中的主要元素,“以水烘托环境,用院落拥抱环境”,包括中庭、外庭与门外的3片水池交相呼应,与汉字“淼”相得益彰,也营造出心如止水的禅之意境。
在建构语言上,建筑师一直在避免刻意使用地域符号。从玉湖完小到之前建成的福建桥上书屋,都试图采用适当的当代语汇解释经典空间。淼庐平整的坡屋面、大面积玻璃、钢柱,这些现代材料及其简洁的用法使人感到放松、自在。同时,开阔的房间、平直的水面、均匀如纱的百叶构建了一种大气的空间尺度。淼庐中的木柱与地面的交接处、木梁之间的交接采用了钢节点,以及木百叶饰面和水院的构造,很多细节都表达了精确的现代感,与岩石的院墙、石子地面的手工质感相对比,为空间增添了适度的张力。这种现代技术语言放松且从容,既不是表现式的炫技,也不是矫情的回避,而是在谨慎地与当地材料和施工技术寻找简洁明了的结合方式,它们尽量使自身成为背景,而让人们将注意力集中于建筑的尺度与空间。
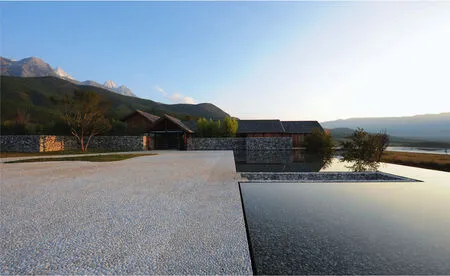
3 外景/Exterior view
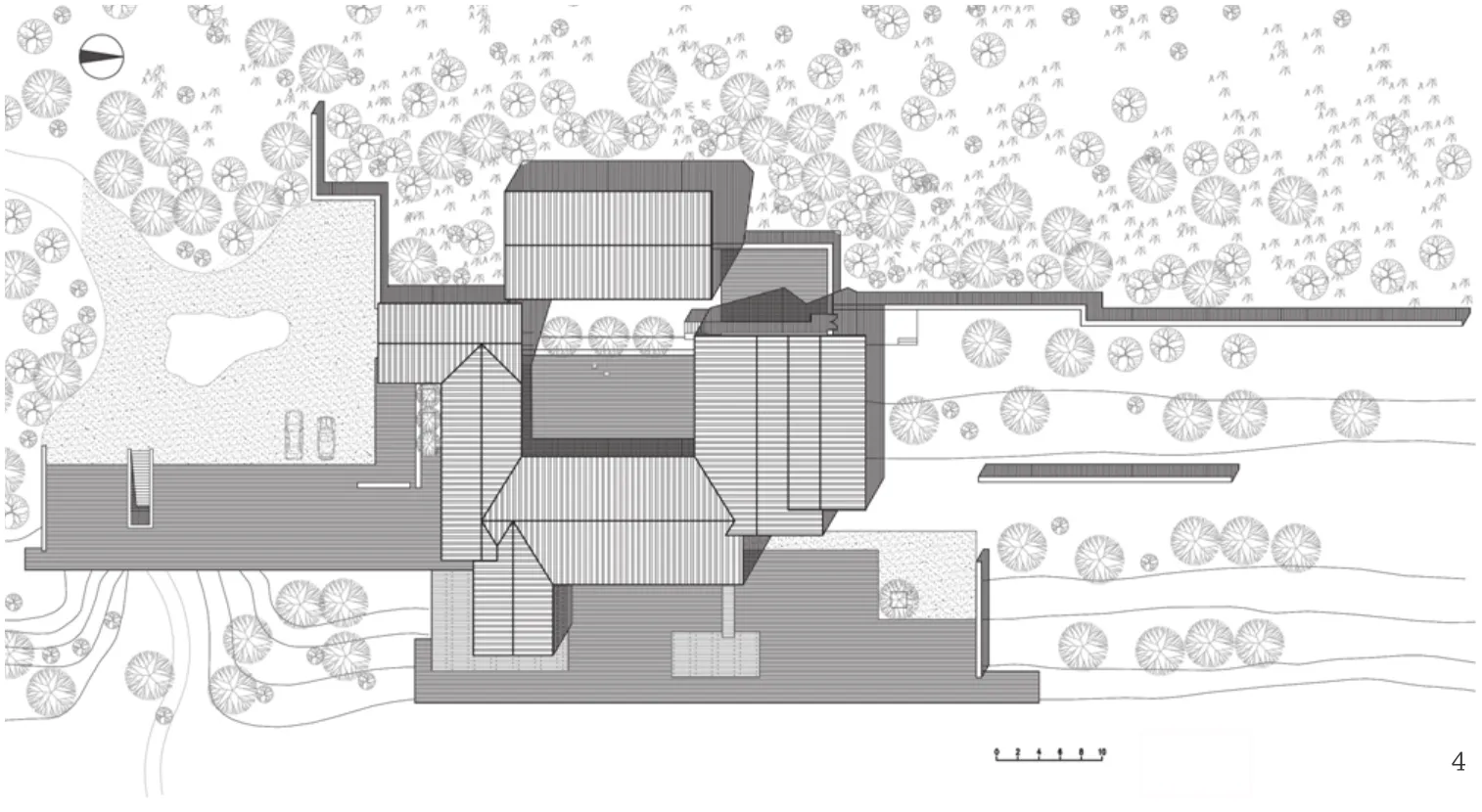
4 总平面/Site plan
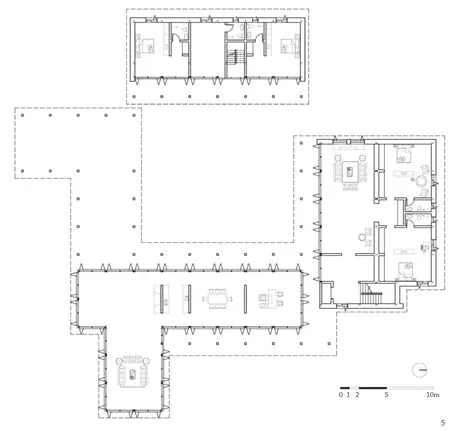
5 首层平面/Floor 0 plan
会所建筑的特殊之处是其造价限制相对自由,其设计的关键则是在于对环境、生活的理解和对空间、尺度的把握。从这点可以说,建筑师在淼庐的设计中合理地找到了对话的切入点,以人工收自然之气,为山水作注。找到对话的命题和精确的切入点,建筑便有了根基,足以一气呵成。
2.3 关于当代性与地域性
以灰色的瓦和木色百叶组成建筑的主色调,加上围合出的天井、建筑的外廊,让人想到了丽江的纳西民居。“一个作品建成后,希望是属于这个地方的,是从这个地方长出来的”,这是建筑师对自己作品一贯的期许。在淼庐的设计中,很多点上看出了和纳西建筑文化的重合,然而它却又不拘泥于一些前人总结的关于纳西民居特点的“理论”:纳西民居大多为土木结构,而这个建筑主体为钢结构,在8度的抗震等级下,钢结构无疑是最坚固的答案,这样的结构形式也相对更自由、更轻。建筑本身也对结构形式毫不掩饰,钢结构的构架、节点等,一些构造细节都暴露在视野中;而纳西民居中常提到的所谓“三坊一照壁,四合五天井,正房一坊较高,方向朝南”等,在这座建筑中既有相对的体现,又有建筑师针对功能、地理位置的特殊性所做的重新诠释。
李晓东认为,“理论只是帮助理解的论述,并不是实践的样板,也不能成为那些表面的模仿和符号的直译借口”。所谓的当代性应该是一种立足当下的思考,所以一个历史上的建筑同样可以拥有当代性的解释。而地域性其实是一种态度,是如何立足当下处理每一次对待土地、对待设计的态度,这种地域性实践是拥有当代性的,拥有批判性的。
3 结语
全球化的浪潮带来了大量信息流通的便利与资源共享的优势,不同族群之间的界线逐渐模糊,交融越来越大,但相对地也唤起对本土文化的反思及本土意识的重视。保罗·里柯在《普世文明与民族文化》中谈到:“一个正在从欠发达状态升起的民族所面临的问题是:为了走上现代化的道路,是否必须废除那些成为本民族生存理由的古老文化的过去?”
淼庐的设计代表了一种建筑师主动寻找对话的对象的案例。由此引申开去,反思中国城市中的新建筑,我们看到有相当一部分因缺乏对话的语境而陷入无病呻吟式的自我表现。当下发展中的中国城市环境繁乱芜杂,建筑实践往往难以通过相互对话而进行接力式的发展。有的建筑实践者偏好于借用传统符号语言,落入“新中式”、“新古典”的复古改良潮流,有的醉心于表现性的新技术,投身“数字建筑”,却难以付诸实践。这样的结果往往是不可持续的,因为其并未创造出新的语言和可以延续的对话客体。在这个理应英雄辈出的年代,中国的城市建筑实践还流连在语汇缺乏的状态,相当一部分建筑师的智力资源在悄悄地被浪费。规避语境的荒漠,主动寻求更丰富的对话环境,淼庐“以农村包围城市”的建筑实践可能为当代建筑师发挥自己创造力、观察力和想象力提供一种新思路。
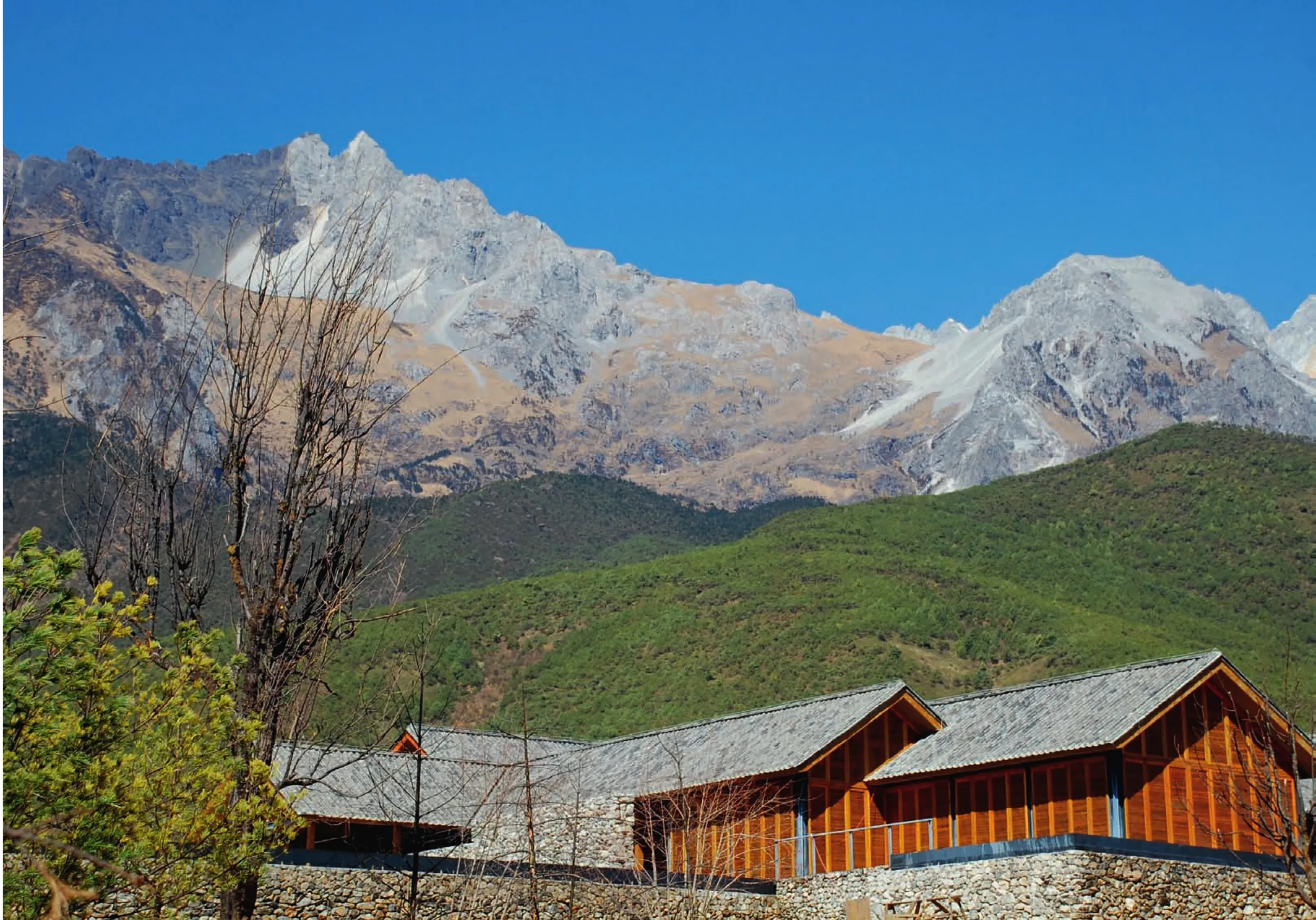
2 外景/Exterior view
The Water House is part of rather than built in the mountain.
What one sees is not the house or design,but the natural beauty in whichever season or weather.
1 Site
The Water House (Miaolu) is a private house,located at the foot of a snow-capped mountain,in the suburbs of Lijiang,Yunnan Province Situated on a hillside,it is surrounded by mountains and water Its pitched roof is perfectly integrates perfectly with the magnificent mountain and the three pools-the central water yard and the encircling water outsideseem like plates holding up the house This,together with 360 degrees of mountain scenery allows for uninterrupted panoramic views from the interior out.
At the foot of Yulong Snow Mountain,there is an open plane in front of which lies the Yuhu reservoir Dappled igneous rocks,coupled with trees and water,enrich the color and texture of this area Most houses in neighboring villages are traditional with enclosed courtyards In the traditional Chinese courtyard (either the siheyuan (courtyard) of northern China or the tianjin (patio) residence of southern China),walls mark almost all boundaries and the scenery is what the courtyard captures This architectural principle focuses on the spatial qualities of the interior of a house has an opposite attitude towards the landscape beyond The Water House had to respond to specific environmental challenges: how to occupy the open field (rather than a bounded courtyard) and integrate with-and even use-the surrounding landscape.
2 Thinking of Design
The pavilion built in the open mountain plateau is to absorb the wild flow of energy,from which sees the panoramic view of the magnificent southern mountains.
- From Weng Juan's To Lin Suizhi About Zhenyi Pavillion
Like Weng Juan,a poet in the Southern Song Dynasty,LI Xiaodong believes that "naxu" means to set up buildings in the open field,to stabilize qichang (a flow of energy),to harbor the flow of air and water,and to make good use of local landscape and condition:
"When I got there and saw the wild qichang,I felt I should gather qi A wild field should be equipped with qichang to let people enjoy staying there To keep qi relies on water and courtyard The size of the building is of prime importance,because it is impossible for either a too big or too small building to keep qi."
Architecture relies on scale,visual arrangement,place and spatial alternation to have a stable foundation in the wildness-to retain the security and charm of the courtyard and make full use of the natural landscape "People in the yard feel a sense of security,but it's not enclosed And they can see the distant mountains and water from each corner,which is a form of expression."
2.1 About the Layout
In order to create qichang and a sense of circulation,the architects designed a deliberate spatial sequence from the entrance to the hall Because of the height difference between the building and the road,the entire building cannot be seen from the outside-from nearby or at a distance From the parking lot to the gate,one has to walk through a narrow doorway built under the pool and then up stairs to the high platform.It is only from there that one has a panoramic view of the mirror-like water surface and the broad mountain landscape The still mirror-like water surface extends to the edges of the high platform and plays the roleof railings.It creates a square without deliberate borders The edge of the pool is lowered on purpose In this way one sees only the mountain scenery on the water Walking into the gate,one sees a small space enclosed by a screen wall After a turn,and a distance along a path on the water surface of the internal courtyard,there is the living room from which people can see water and mountain scenery through louvers Sitting in a low chair that is as close as possible to water,and looking into the distance,one notices that the flat water surface adds delicate ornamentation to the magnificent mountain beyond LI Xiaodong once compared this house to French cuisine: "the broad water surface is like a large plate holding up the central dish-like house." Looking across the surface of the water,the mountain landscape resembles a delicacy.
2.2 About the Architecture
The main building sits on one level,without huge ups or downs Between the shifting relationship of building volume,roof and the planted trees the layered views near and far are discerned Looking out from the square,the building profile integrates with the mountain and the setting as a whole The architects carefully used local materials and simple construction techniques to create a quiet architectural language,integrating the "artificial" elements with nature and the local culture The focus here is on space and atmosphere,and local texture rather than decorative detailing is emphasized The wood and glass house reminds people of traditional forms without excluding significant contemporary features Lightweight slatted walls subtly veil the light,and bamboo becomes the green core of the central courtyard The cool and smooth water passes through the house and low eaves define and enclose the indoor and outdoor space The interior space planning is kept simple so that people can fully enjoy the beauty of nature Just as "environment decorated with water and embraced with courtyards," the water here creates the environment The three pools in the atrium,and those outside the yard and the gate,echo the Chinese character of "Miao - constituted by three Chinese "water" characters,and create a still water Zen state.
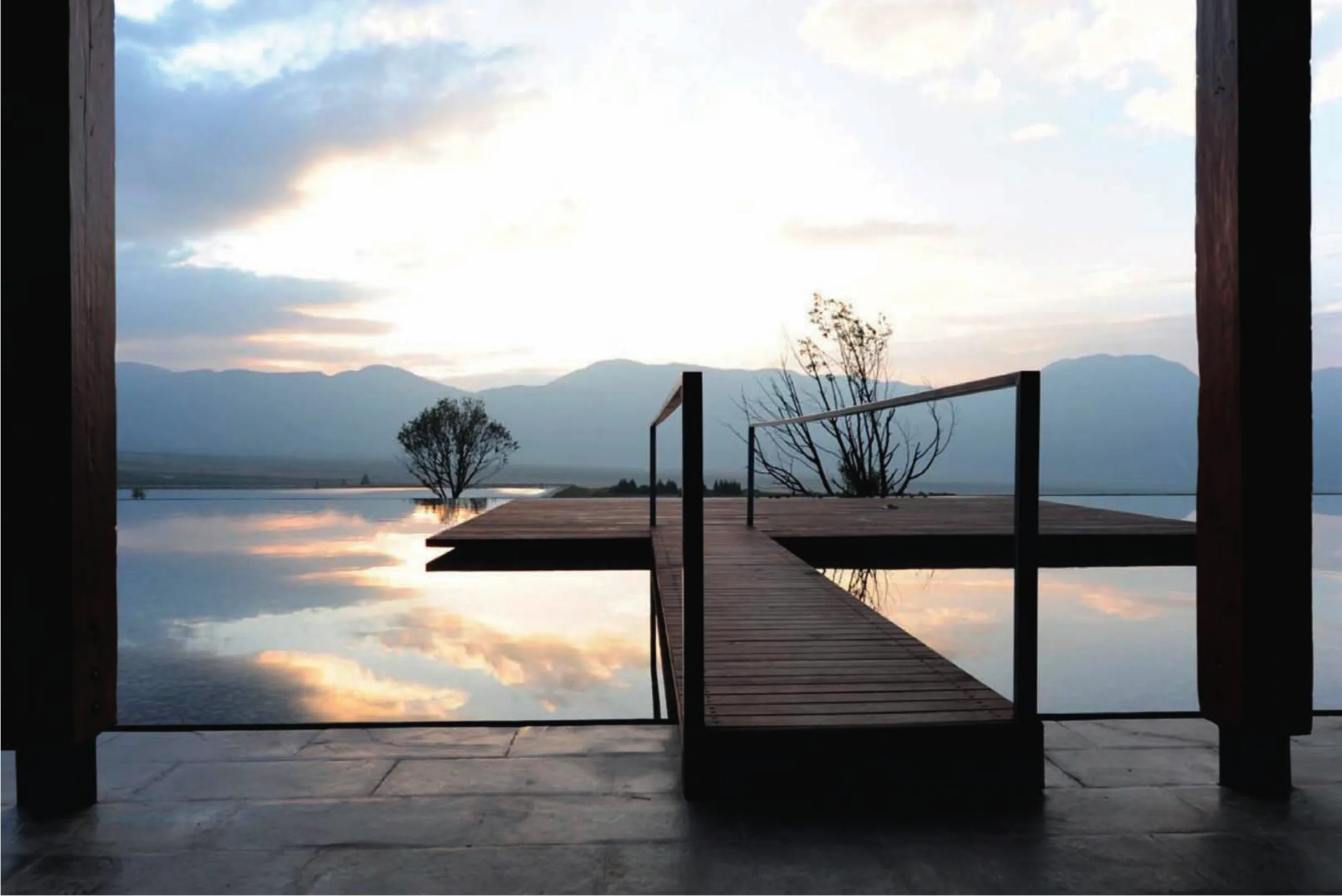
6 水池平台/Terrace on the pool
When it comes to tectonic language,architects have been deliberately avoiding the use of regional symbols In the Yuhu Elementary School and the Bridge School in Fujian,the architects attempted to find the appropriate contemporary language to express a classic space The Water House's simple modern materials-glass and steel columnstogether with its low-pitched roofs make a relaxing and comfortable place The spacious room,smooth water surface and sweep of gauze-like louvers suggest grand scale Numerous details express a modern attitude: steel joints are used where the wooden columns meet the ground and at the junction of wooden beams The wooden louver screens,structure of the water yard against texture of the rocky courtyard wall and pebble ground,all add tension to the space The modern technical language is relaxing and calming It is not showy or falsely reticent.Instead,it works in combination with local materials and construction techniques in a concise way The details blend with the setting and allow people to focus on the scale and space of the building rather than how it was made.
What is special about the Water House is the relative freedom the architects had in terms of the cost of the project.The designers were able to focus on issues of perception of environment,how the building would be lived and the articulation of space and scale It is in these issues that the architects found the starting points for their dialogues with nature,methods for artificially absorbing the energy flows of the place and for adding more color to the landscape These conceptual "entry points" formed the foundation for the successful and smooth completion of everything else.
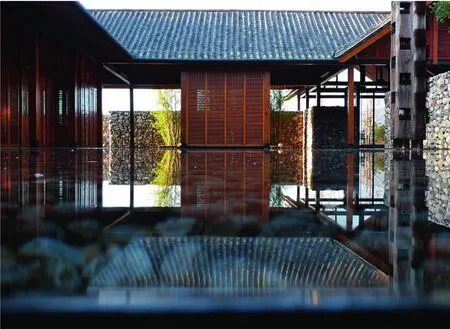
7 内院/Inner courtyard
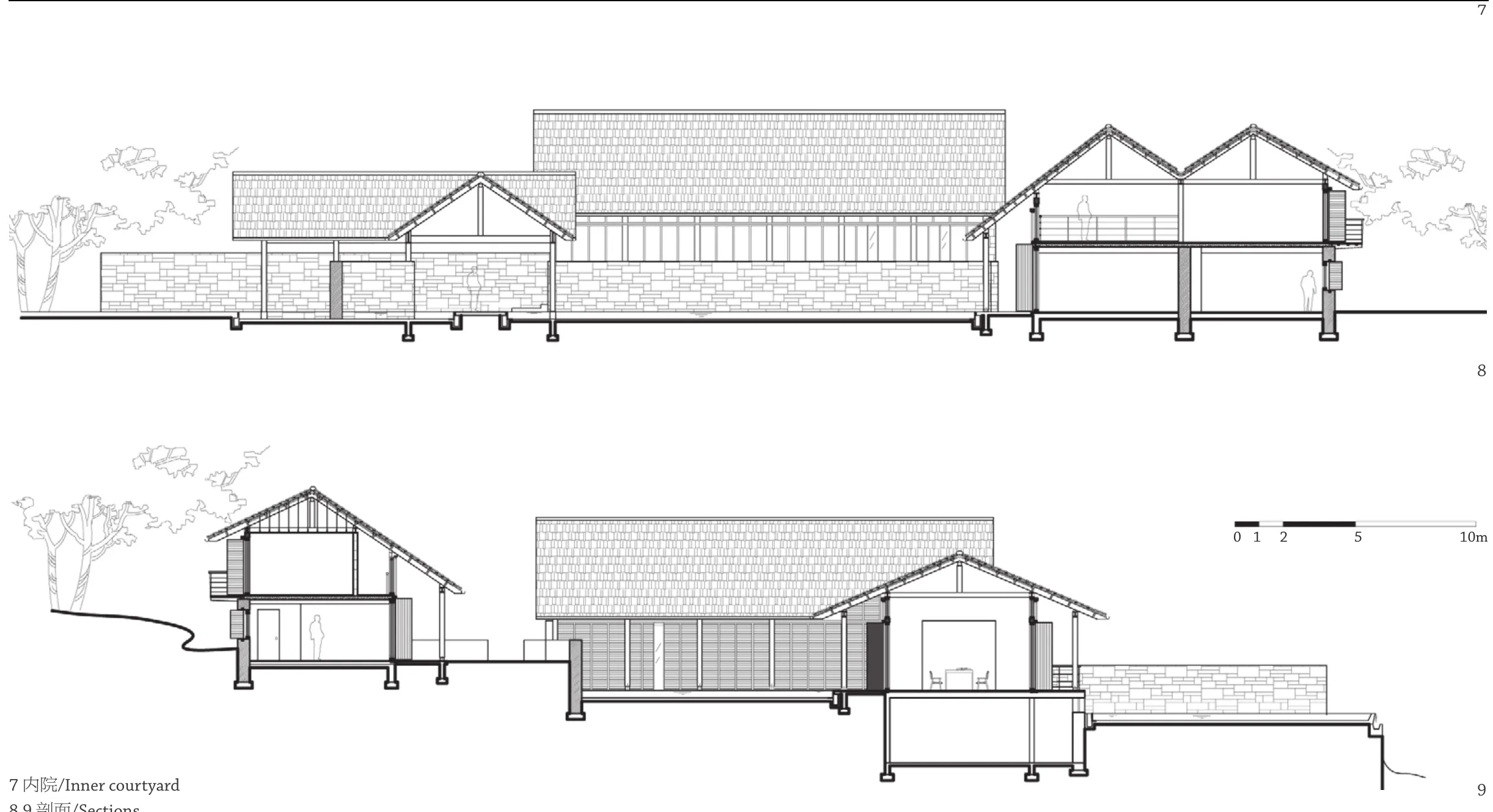
8.9 剖面/Sections
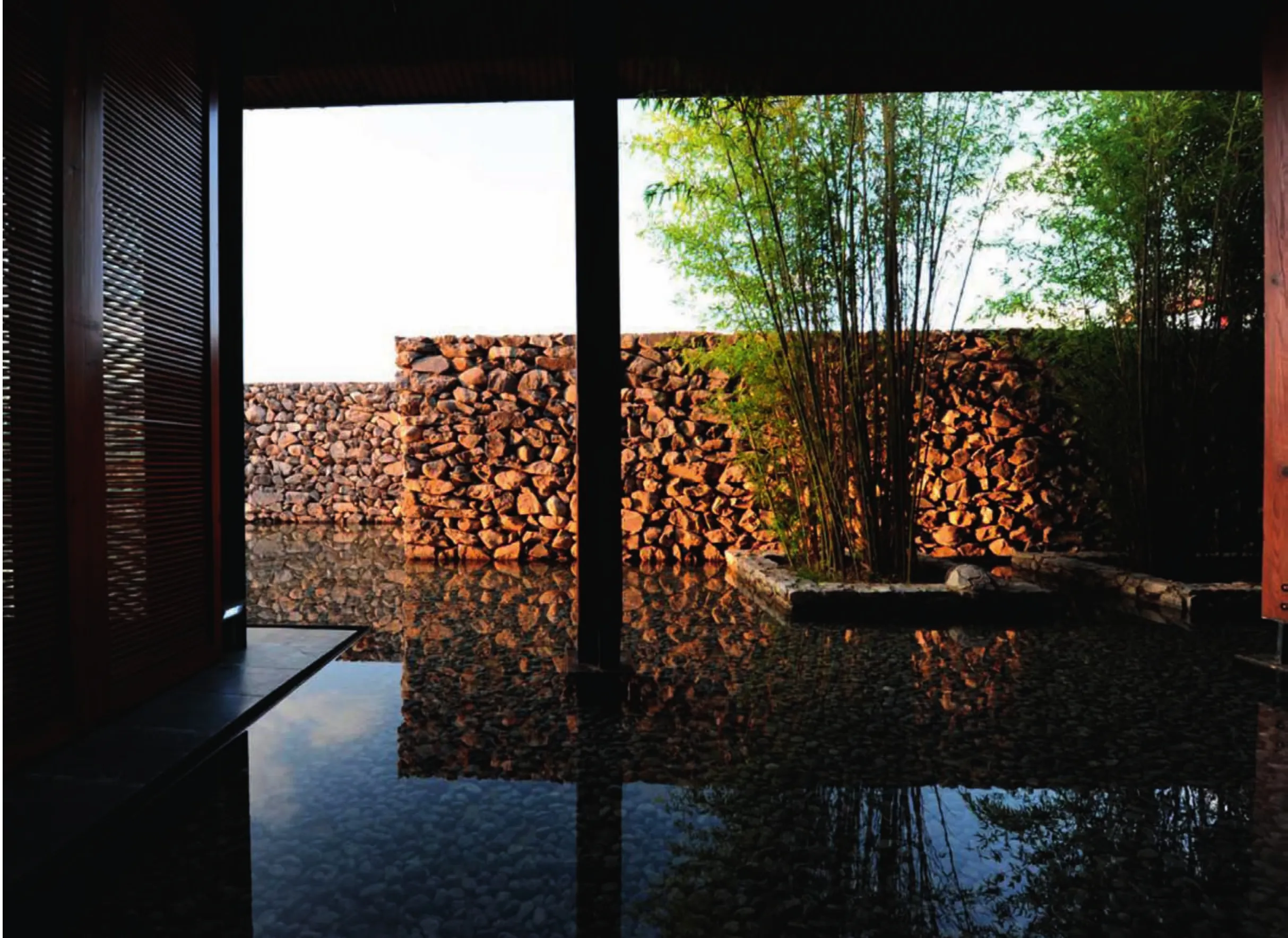
10 内院/Inner courtyard
2.3 Contemporary & Regionalism
The colors of the House,mainly those of its gray tiles and wooden louvers,along with its enclosed patio and the veranda,remind people of Naxi dwellings in Lijiang This is what the architects anticipated from the start: "an accomplished work is supposed to be part of and grow from the location." There are a lot of coincidences between the design of the Water House and Naxi architectural culture But these correspondences do not just stem from "theories" concerning the characteristics of Naxi dwellings Most Naxi dwellings are wood structures,whereas the main part of the Water House is built of steel There is no doubt that steel structures are the strongest for anti-seismic levels of 8 or below.This kind of structure is also relatively freer and lighter to deploy The architects made no effort to hide the steel structure and deliberately exposed some of the structural details of the steel framework and jointing But what is often referred to in Naxi dwellings as the so-called "three squares a screen wall,four yards,five patios,one higher square of the principal room,and facing south," is entirely reflected by the building and the way the architects interpreted the particularities of the Water House's functions and location.
LI Xiaodong believes,"theory is only to help understand,it is not the model of the practice,let alone a literal imitation and symbolic excuse." For him,contemporary thinking should be based in present situation and,similarly,an historical building should also be interpreted for now Regionalism is a kind of attitude,an attitude about how to deal with any piece of land or a design This kind of regionalism is what is means to be contemporary and critical.
3 Conclusion
Globalization has brought the convenience of information exchange and the advantages of resource sharing It is gradually blurring the boundaries between different ethnic groups,facilitating greater and greater blending But it has also evokes focused our attention on local culture In his Universal Civilization and National Cultures,Paul Ricoeur wrote that the question a developing undeveloped nation faces,as it embarks on the path to modernization,is whether it should abolish the past of its culture in order to survive.
The Water House represents a case of an architect actively seeks a dialogue with that past In the new architecture of Chinese cities,we see so many buildings trapped in fussy self-expression,buildings that seem to be rejecting any kind of conversation In the complicated environment of developing China,it is difficult for architectural practices to have enough presence of mind to engage in a broader discourse Some practitioners prefer to borrow traditional symbolic language and fall into the "new Chinese style" or "Neo-classicalist" camp.Others are engrossed by the performance of new technologies such as "digital architecture," promises that are difficult to put into practice In this era,Chinese architectural practice is still short of vocabularies and a considerable part of architects' intellectual resources go without expression and are being wasted soundlessly In the Water House,we see an example of the "countryside encircling cities." The project is a signal to contemporary architects for how to make good use of their creativity,powers of observation and imagination.(Translated by LI Min)
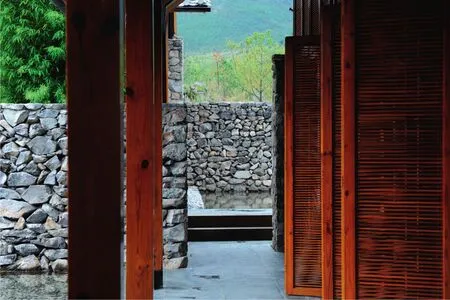
11 回廊/Corridors
评论
陈一峰:淼庐印象
第一次去淼庐是在一个烟雨朦胧的傍晚,车开过坎坷的山路忽然看到这座飘忽在山岗上的精舍,走进并穿过水院来到厅堂,凭栏眺望山岗下的云雨,印象是一个悠然而禅意的淼庐.第二次前往则是在一个阳光清丽的早晨 ,雪山丛林下的淼庐浮在湛蓝如镜的水面上,树的倒影、白云的倒影都静静地躺在脚下,印象是一个纯净而诗意的仙境。淼庐被厚重的地域人文氛围与壮美的雪山风景所包裹,设计以朴素鲜明的地方材料语汇,以极简精练的现代语法来塑造它的空间与构筑,营造了一个能引起人心底和谐共鸣的场所。相比常见的那些只能看到一堆向西方致敬的手法和理念却丝毫不能打动人心的前卫建筑,李晓东设计的淼庐是那样平易清新,这种从心底流淌出来的设计所体现出的气质和达到的境界,是炫技的先锋建筑师们难以达到的,也是之后涌现在丽江的那些豪华或超豪华的五星级酒店所望尘莫及的。
Comments
CHEN Yifeng: Impressions of the Water House
It was a hazy evening when I went to the Water House for the first time Driving along the bumpy mountain road,I suddenly saw this elegant house standing on a hill From across the water yard,I came into the hall Leaning by the railing and overlooking the landscape beyond,the leisurely Zen state of the situation was palpable On a sunny morning,I returned and found myself in a pure and poetic wonderland.The Water House,which is built at the foot of the snow-capped mountain,was floating on blue mirror-like water,the reflections of trees and clouds were lying together still at the mountain's foot Imbued with a thick cultural atmosphere and wrapped by magnificent snow scenery,the harmony of this placecreated of simple local material and concise modern design-strikes a chord Compared to so much avant-garde architecture based on Western concepts,LI Xiaodong's Water House is plain and pleasant What it is able to express is far beyond the reach of so-called pioneer architects or the faux luxurious buildings of Lijiang.
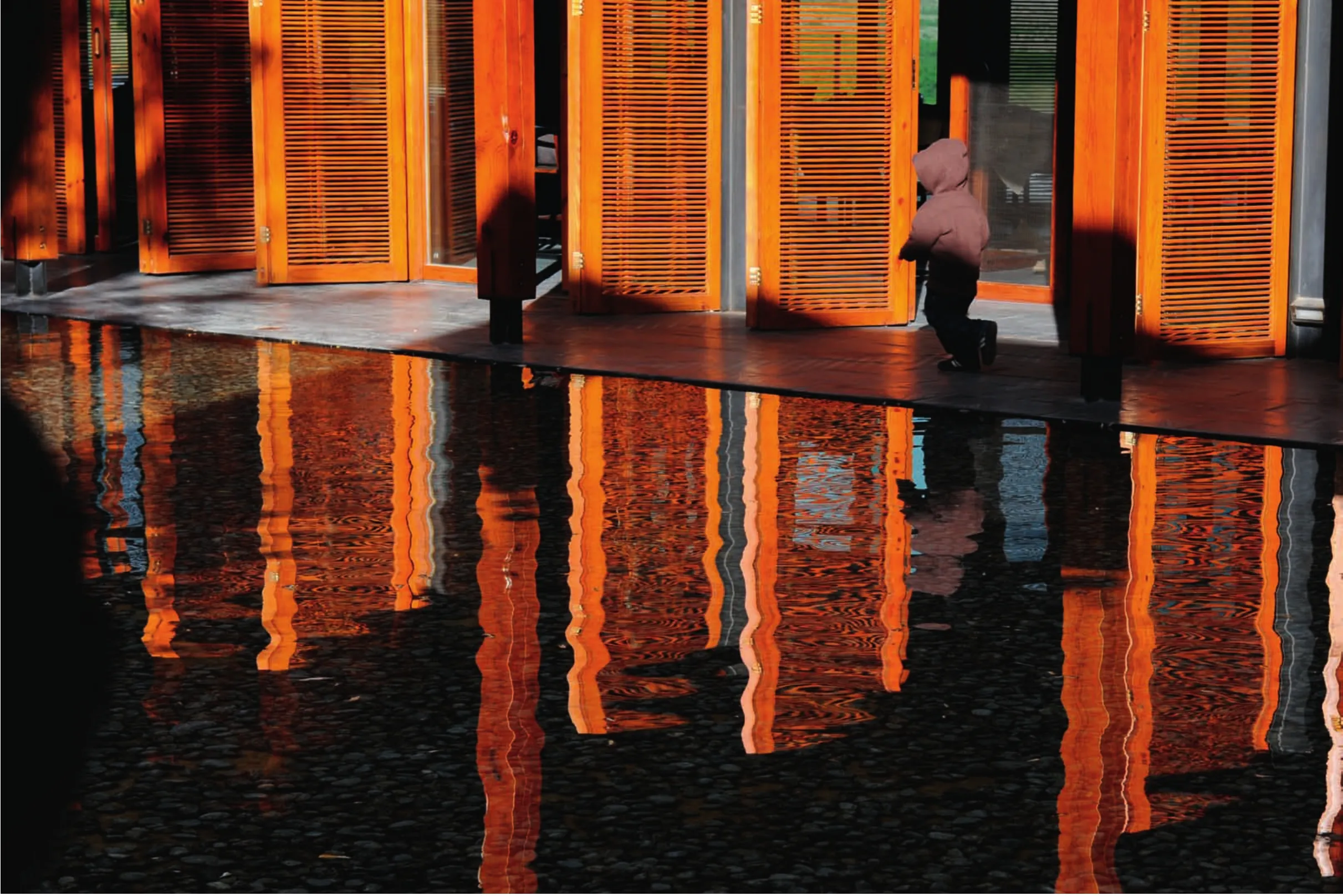
12 回廊与水池/Corridor and pool

13 剖面/Section
