The Screen,宁波,中国
2014-02-21建筑设计李晓东工作室
建筑设计:李晓东工作室
Architects: Li Xiaodong Atelier
The Screen,宁波,中国
The Screen,Ningbo,China,2013
建筑设计:李晓东工作室
Architects: Li Xiaodong Atelier
项目信息/Credits and Data
主持建筑师/Principal Architect: 李晓东/LI Xiaodong
项目团队/Project Team: Gerry Hau,Martijn de Geus
建筑面积/Floor Area: 600m2
摄影/Photos: 李晓东/LI Xiaodong

1 东立面/East elevation

2 西立面/West elevation
1 背景
基地位于浙江省宁波市郊九龙山涤尘谷。客户计划在这片山脉之中的不同地点分期建造一定数量、功能不同的建筑,而这个项目是规划中的一个,也是第一个完成的小建筑。它的主要功能是为负责整个规划和建设项目执行与维护的工作人员提供办公、休息及住宿的空间。
基于规划区域位于一个非常自然而幽美的环境,一系列建筑基地的选址成为了首先要做且非常重要的决定。经过思考,我们放弃将功能平均分配在每一个点上的方案,取而代之的是,希望通过特别的布局,让参观者在不同点之间的游移过程成为一场环境之旅,能够体验自然变化的丰富性: 从山谷中出发,穿过湿地,再跨越过溪水到山下,然后再爬上山峰。每一个点所在的环境都有其特殊的气质与特色,而点跟点之间也有一定的串连及延续的关系。
2 设计想法
2.1 关于基地与布局
这个首先完成的小建筑的基地位于山谷之间,是一个长约45m、宽约25m、呈东北到西南走向的长方形地块。基于建筑必须与环境协调及融合是客户与建筑师彼此共同的想法,也是这个项目希望能达成的主要目标,最终选择将建筑安置在基地山谷斜坡中较为平坦的地方,以避免对周边的自然环境状态产生太大的冲击。不过由于基地地块的坡度还是过陡,所以经过整理,将其分成两个高程相差3m的地块,但也因此造成处理空间布局上的困难。
鉴于基地的1/4面积处于低的地块,3/4面积处于高的地块,在不过度破坏地形的考虑下,设计将需求面积小的行政区及空间主要入口放在低地,而将面积需求大的生活区域放在高地,之间再以楼梯作连结,形成空间的基本布局。这样的布局除了为顺应地形,也使高低之间的移动成为进入建筑体验转换的节点,而上层生活性的空间也能得到更大的面积。而为了营造出类似群落的感受,在配置上藉由建筑体量的发展,安排了两个有不同焦点的中庭空间。其中一个朝外部小溪所在方向打开,连接周边共有的设备空间。另一个则面向山脉的方向,除提供宿舍区域一个较为隐蔽的公共空间之外,也在周边提供了卫生设备等服务性质的空间。
2.2 关于概念
有关建筑的形态,因山谷纵向不宽,考虑到单一块状体量对周遭可能产生较大的冲击,所以将体量拆解,让空间并置,用线性的体量去绕行及围合,最后形成整个建筑空间的形态。而因围合产生类似合院的中庭,除了成为连接内部生活性单元空间的中心之外,也因内与外之间清楚但非隔断式的界定,塑造了一种像是内在领域的安全感受。除此之外,对照在山谷中的环境,这样的合院空间,也因与周遭之间的差异和人为的控制呈现出一种相对简洁与纯粹的空间氛围,而使之中的人更能感受到环境的变化。
“碎化”是这个建筑设计里的一个重要概念。主要是为了在体量形成之后,能够更进一步地融入环境;就如同在基地环境中的树的形状是由大量的树叶堆叠所构成;这样的形态有虚有实,本身会与背景局部地重叠在一起,使其达到融合的效果,而当阳光透入时所产生的光影变化也使其变得更为丰富。
操作的手法是先将建筑的立面格状化,使其看起来有如网格构成,然后再将网格分解,让垂直与水平的线交迭错开,形成由两层线构成的点阵面。经过二次“碎化”之后,最后看到的是一个组成看似简单但其实复杂、如同像素般、由石板推砌而成的Screen。而内层的木格栅则是另一层的Screen,能将视觉及透入的光线再作细化,使其产生更多的光影变化及提供更高的私密性界定。
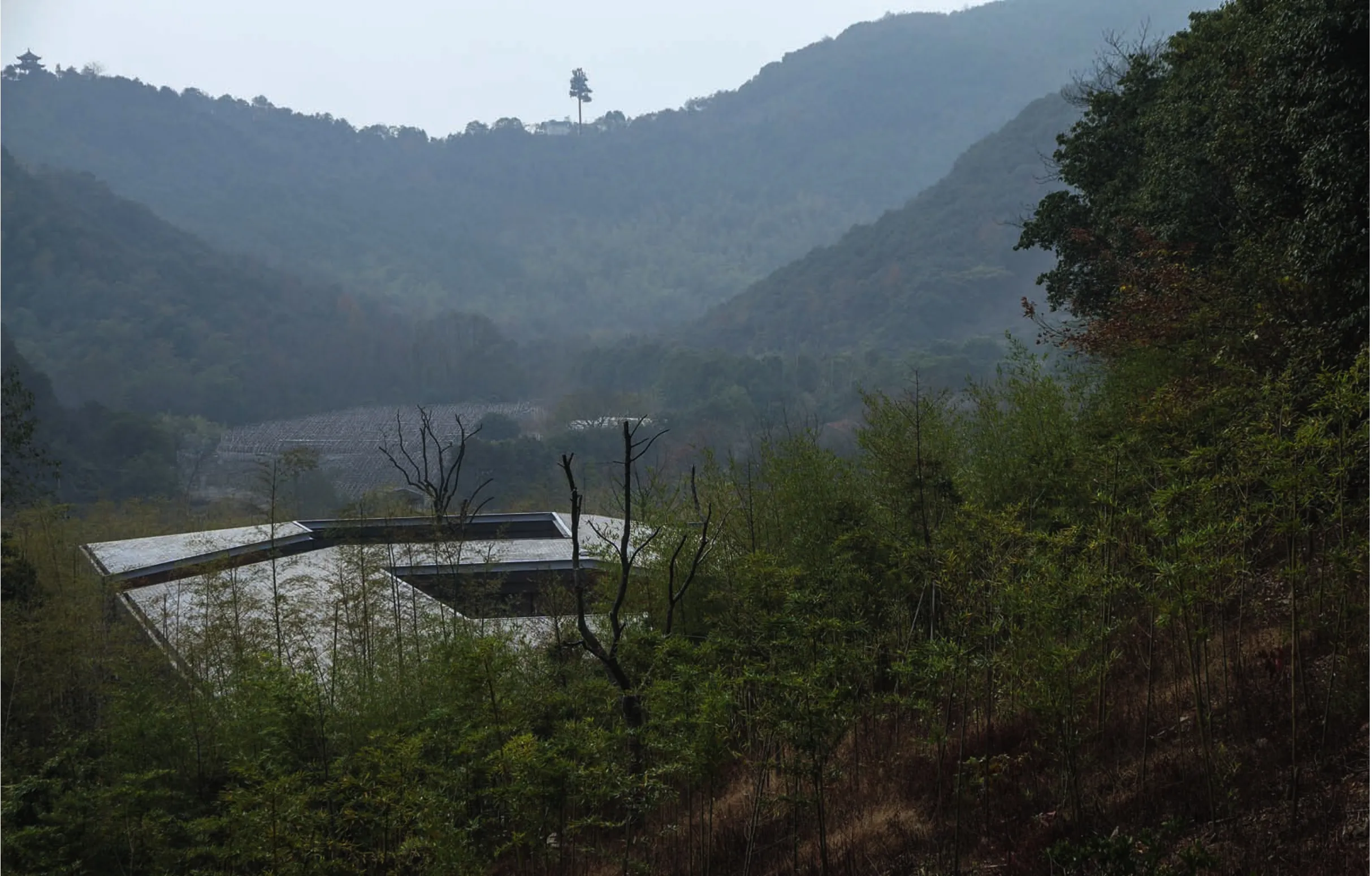
3 鸟瞰/Aerial view
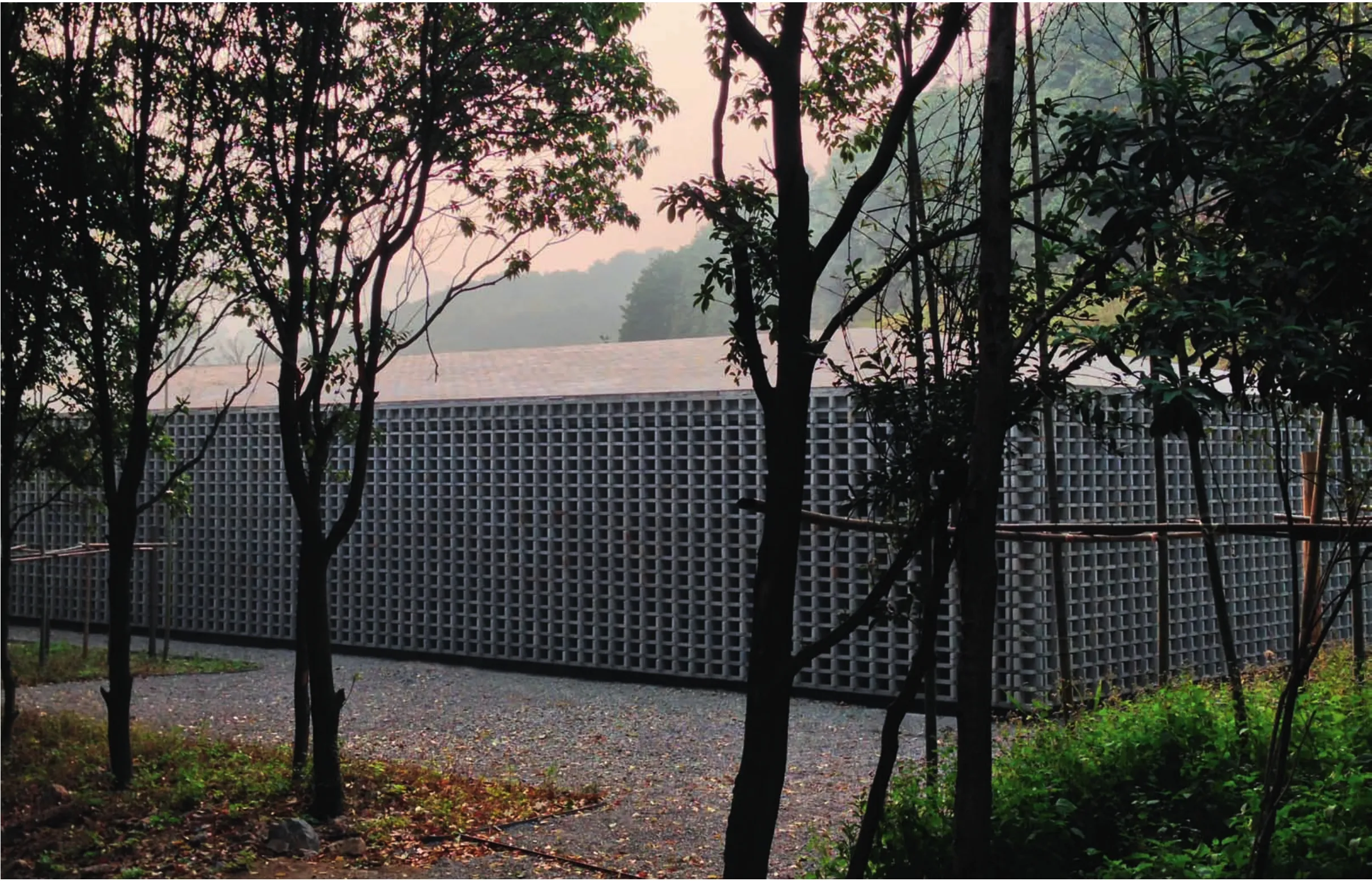
4 外景/Exterior view
透过这层表皮的Screen, 我们希望让建筑的体量从远处看时能与背景的环境产生“同格化”的错觉,达到协调甚至融入的效果。而构成这层screen的材料,是当地的一种石板;它的颜色在遇到下雨时会因为潮湿而转变为类似山里的颜色,能与环境产生对话。而在近距离时,建筑则会因体量构成元素的统一而使形态具有一种纯粹性的美感。
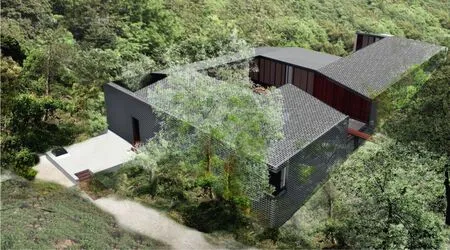
5 3D模型/3D model
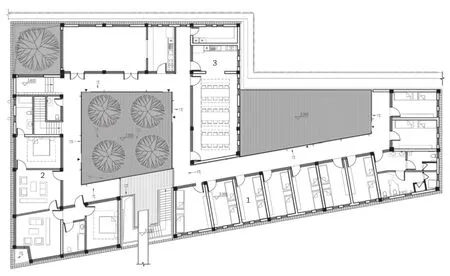
6 二层平面/Floor 1 plan
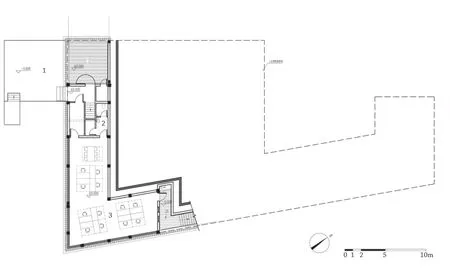
7 首层平面/Floor 0 plan
不过在另一方面,统一也可能会因为过于均质而产生单调的问题,所以楼梯间的打开是希望能打破均质的立面表情,在之中创造出一些异质性的变化;同时也能成为在内部空间移动时经验转换的一个节点,提供与外部环境接触并保持感知的机会。
体量围合出中庭、空间再依中庭发展,是上层空间的主要布局关系。线性空间的外侧是由室内单元空间并置构成,内侧则由串联各单元空间的廊道所形成,在内部类似合院的户外中庭则形成了上层公共空间的核心。除了能够引入自然元素及景观之外,也成为一个由下层进入后,在心情转换上从外部的自然环境经验过渡到内部人为环境经验的转折,扮演着一个由完全开放到私密之间的中介;而内围木格栅Screen在视觉上的处理,也是在强化内外之间心理上多层的转换。
3 结语
通过这个项目的实践,我们希望可以表达建筑在面对自然环境时应该持有的一种态度。虽然现实的状况不可能完美,但尊重及顺应原有地形与环境,避免使用粗暴的方式来对待地块,才是一个比较正确的态度,也是建筑师一贯以来坚持的理念。
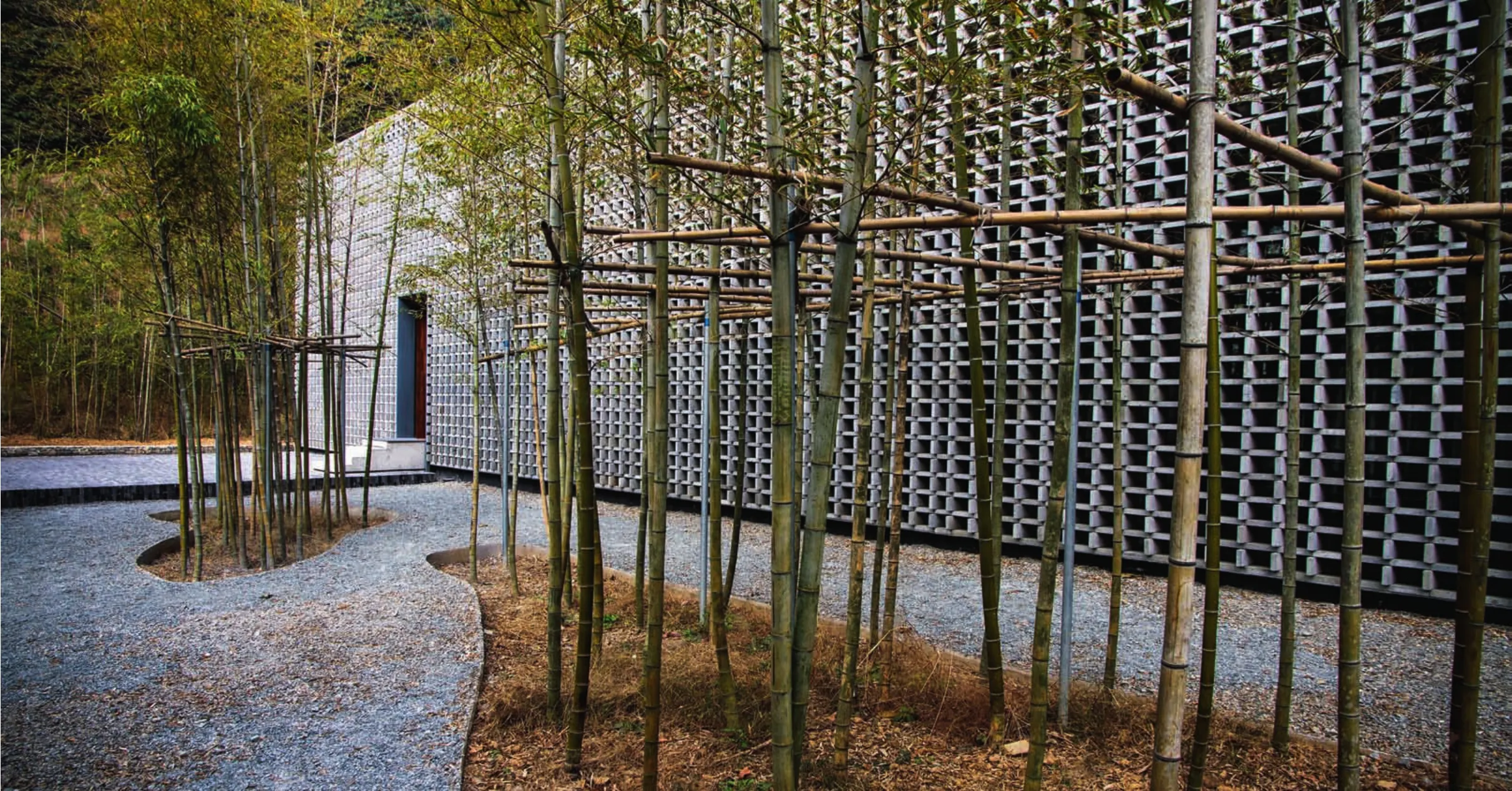
8 外景/Exterior view
1 Background
The site is located in the Dichen Valley in the suburbs of Ningbo in eastern Zhejiang Province The client plans to build by stages a number of buildings with different functions in different locations on the mountain One of these plans is for this small building,the first of the projects to be completed Its main function is to provide office,rest,and accommodation spaces for the staff that are responsible for the planning and implementation of the entire construction project.
As the site is in a very natural and beautiful environment,the selection of locations for a series of buildings becomes the first important decision to be made After careful consideration,we abandoned plans to evenly allocate the functions to each location Instead,we arrived at a special layout that would require visitors to travel between different locations on the site,to make a journey through the landscape that would enable them to experience the richness of its natural variation This journey would begin in the valley,cross the wetlands,step over the stream at the foot of the mountain and finally involve climbing the mountain to the peak Although the ambience of every location has its own special qualities and features,a certain connection and continuity also exists between all these locations.
2 Thinking of Design
2.1 About the Site and the Layout
This first completed small building's site is situated between the valleys With a length of 45m and a width of 25m,it is a rectangular parcel running from northeast to southwest The coordination and integration of the building and the environment is a shared goal of the client and the architects.It also a main objective of the project overall and we have chosen to locate the building in a relatively flat place on the valley slope,with the hope of avoiding a huge impact on the surrounding natural environment But because the slope of the parcel was still too steep,after consideration we divided the parcel into two plots with an elevation difference of 3m,creating difficulties for the spatial layout of the building.
Since 1/4 of the site area is on the lower plot with 3/4 of it on the upper one,and in order not to destroy the terrain too much,the architects have placed the administrative area and the main entrance,both of which require a relatively small area,on the lower plot.The living requiring significant space is on the upper plot and the two plots-and levels-are connected by stairs Such a layout not only follows the shape of the land,it also makes moving between the two plots a point of transitioning and shifting experience in the project In order to create a feeling similar to community,the architects have planned two courtyards of different focus for the building volumes One is open to the direction of the stream and connects to the surrounding public equipment space The other one faces towards the mountain,which provides not only a more hidden public space for the dormitory area but also a service space,such as for sanitary equipment,for the surrounding areas.
2.2 About the Concept
With regard to the form of the building,considering that a single block would have a greater impact on the surrounding environment because the valley is not wide longitudinally,we have disassembled the block,juxtaposed its spaces and enclosed these spaces with the use of linear elements to arrive at the overall spatial form of the building While the atrium,which is produced by enclosure and similar to a courtyard,becomes a center that connects the internal living spaces; because of the blurred line between internal and external spaces,the atrium creates a sense of safety like that of an inner realm In contrast with the valley environment,such a courtyard space displays a simple and pure atmosphere because of its difference from the surrounding areas andhuman control,enabling the people inside to feel the environmental changes more clearly.

9 外景/Exterior view
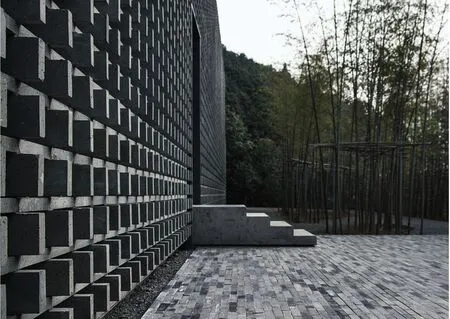
10 下层入口/Entrance in the lower level
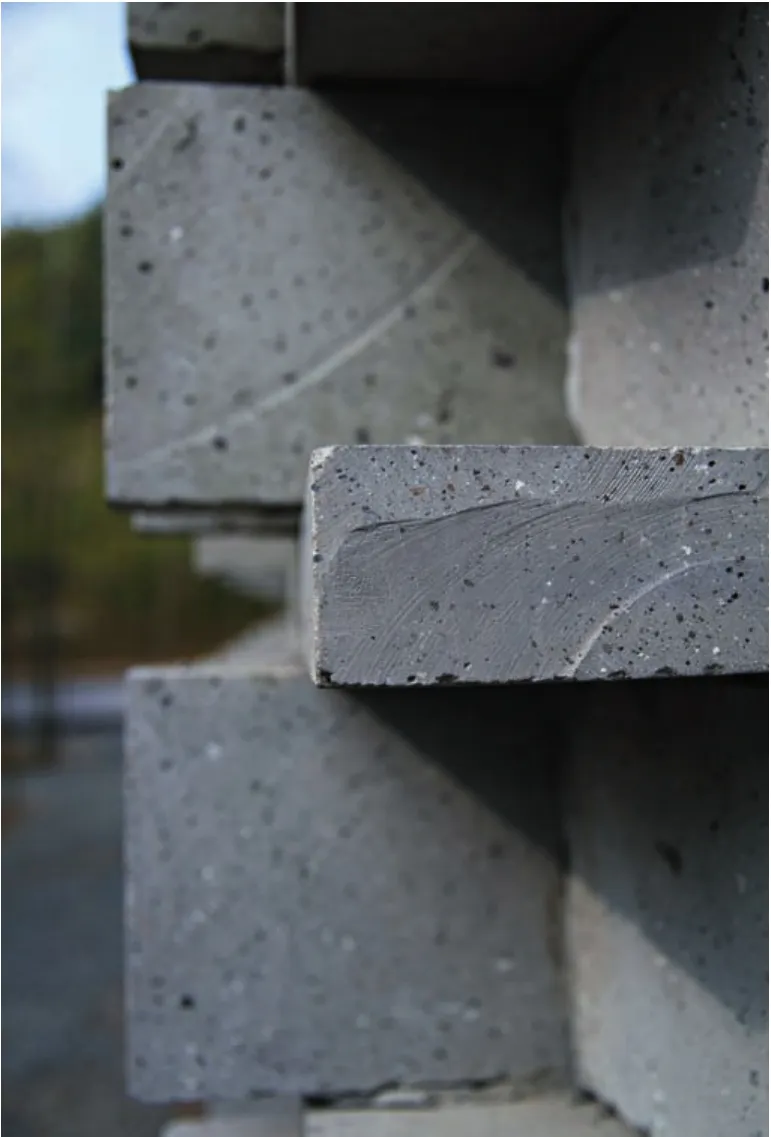
11 细部/Details
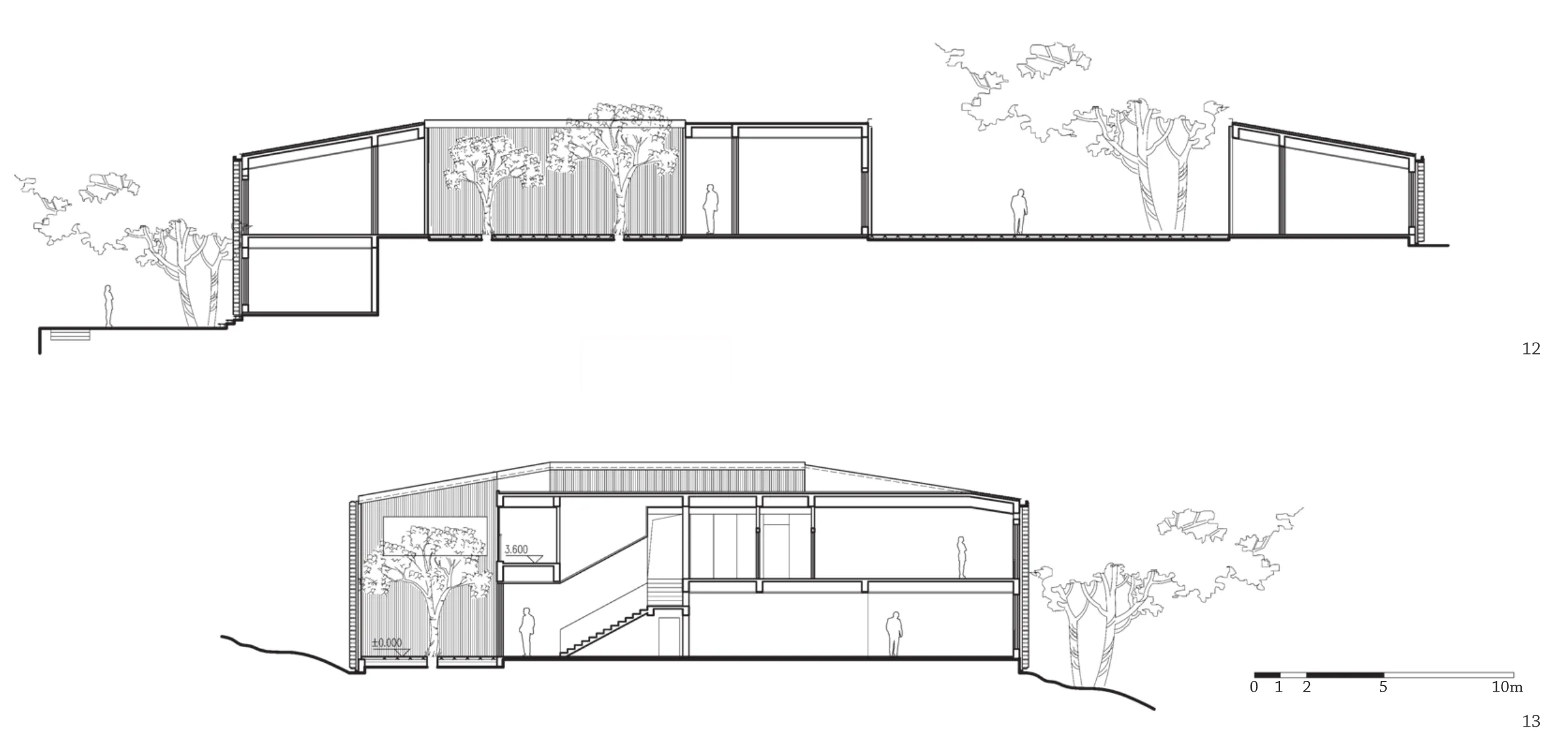
12.13 剖面/Sections
"Pixel" is an important design concept in this project,one that aims to further integrate the building with the environment Like a tree that is composed of a large number of leaves,such a form has both physical and virtual effects.Here the building itself partially overlaps the background to achieve integration When the sunshine pours in,the changes between light and shadow will also produce a richer effect.
The technique applied here is first to lattice the building facade,making it look like being composed by grids,and then to make the vertical and horizontal lines intersect and zigzag,forming a matrix surface made up of two layers of lines After two fragmentations,what is seen in the end is a seemingly simple but is actually a complex “screen”made up of slates,just like pixels The wooden grille at the inner layer forms another "screen," which can further refine the penetrating light to produce more variation and effects and provide greater privacy.
Through the outer screen,we hope to produce an illusion of "assimilation" between the building and the background environment when viewed from afar The material of this screen is a kind of local slate,whose color can change to that of the mountain when it rains,and become harmonious with the environment When seen at close range,the form of building has a pure beauty because of its unified construction elements.
Because unity,being too homogeneous,may lead to tedium,the open staircase will break the homogenous facade expression and to create some heterogeneous changes in between Meanwhile,when people move within the internal spaces,the staircase can become a node for experience transition,providing an opportunity to maintain contact with the external environment.
3 Conclusion
Through this project,we hope to express the attitude that architecture should have in the face of the natural environment Although the reality may not be perfect,the correct attitude should be to respect and adapt to the existing landform and environment so as to avoid treating the land roughly.This is a principle the architect has always insisted on.(Translated by LI Caige)
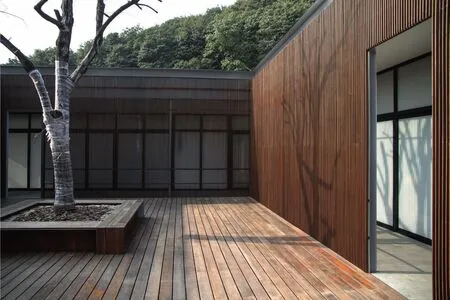
14 上层中庭/Courtyard in the upper level
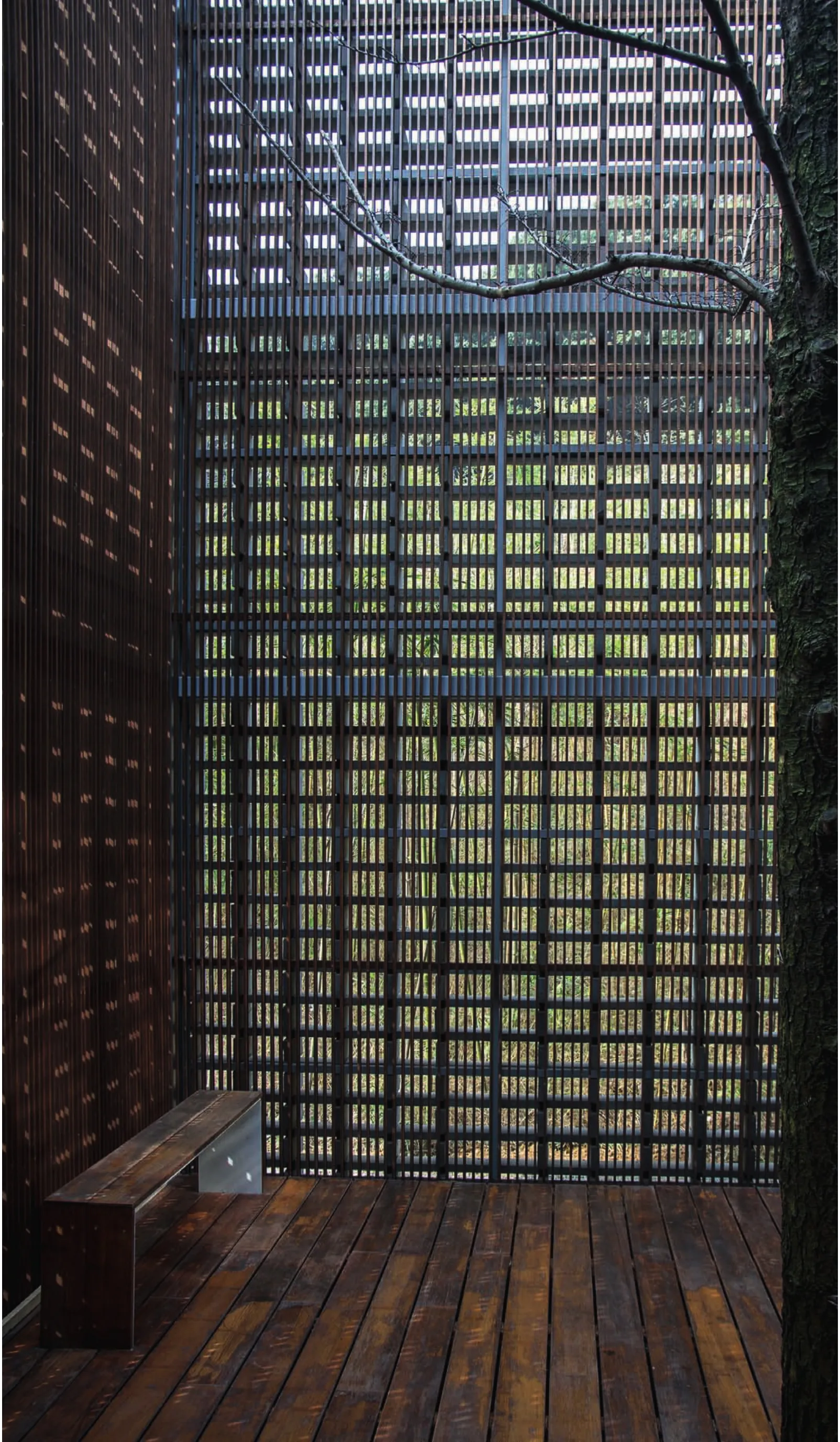
15 下层中庭/Courtyard in the lower level
评论
胡恒:在大自然中盖房子,建筑师总会心情有些复杂。他可以是一个环境主义者,吸纳风景为己所用,比如赖特。他也可以是一个纯粹主义者,对建筑的绝对自主性进行探索,比如密斯。而从大自然的角度来说,后者的方向更有吸引力。一个抽象的小玻璃盒子(比如范斯沃斯住宅)所蕴含的纯粹的存在感,也许正是多样性、差异性过剩的大自然所需要的。
“Screen”显然感受到了这一呼唤。600多m2的石板网将建筑与大自然垂直分开。其质地硬朗,图案抽象,在屏蔽了环境的同时,又体现对自我意识的在意。屋顶的统一性很好。尺度虽小,但在山谷环绕之下仍显突出。内层的木格栅与外层石网墙的材质落差,也给出了一个“私密”的内部空间——它进一步隔绝了外部风景,使空间的焦点落在内院。外表皮、屋顶、内院,建筑的3个元素各自表现出独立的“存在感”,与大自然相对峙。
不过,这一“存在感”很虚无。石网细密的砌筑模式,木格栅围起的精致内院,它们都因为过于考虑对环境的关照而使自身的独立强度减低。更重要的是,表皮、屋顶、内院三者之间缺乏一个必然的联系。各元素之间的形式逻辑与构造逻辑没有围绕一个共有的内核(在范斯沃斯住宅,就是悬挂的无柱空间)咬合在一起——建筑的自主性被分割,无法形成真正的整体。相互分离的“存在感”加在一起,结果反而是建筑自主性的溃散。
也许,这个房子放在城市中更为合适。缺点转换成优点。各自独立的元素,恰好呼应了城市环境的多重面相。不够整体,则是具有开放性。表皮尺度的细碎,变成触感的细腻。而优点依然是优点。尤其是产自本地的石板网格表皮——它蕴含的青草翠竹的味道,显然在城市的混凝土森林里更能派上用场。
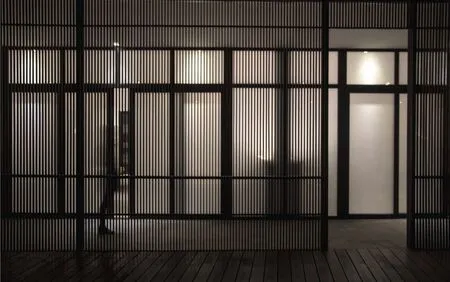
16 从中庭望向走廊/View of the corridor from the courtyard
Comments
HU Heng: Building houses in nature,architects always have complicated emotions Some,such as Wright,react like environmentalists and make the scenery work with their schemes.Some,like Mies,are purist and choose to explore the absolute autonomy of buildings From the point of view of nature,the latter is more attractive The pure presence of an abstract glass box (such as the Farnsworth House) may be just the foil nature-with all its diversity and differenceneeds.
"Screen" makes a similar kind of juxtaposition More than 600 m2of slate screen separates the building from nature Its rough texture and abstract pattern,not only shields the environment it also creates an inward focus The roof is well unified and,although small in size,is easy to pick out from the surrounding valley The material difference between the wooden grilles of the inner layer and the slate wall at the exterior creates a "private" inner space,further isolating the building from the landscape and heightening the focus on the courtyard Three elements - the outer skin,roof and courtyard - are independent presences standing in face of the nature.
And yet this "sense of presence" is rather weak.The independence of the dense slate screen and wood grille enclosed delicate courtyard are lessened by their sympathy with the surrounding natural environment More importantly,the outer skin,roof and courtyard don't seem to be linked.The formal logic of these three elements is not unified by a common core-in the Farnsworth House the suspended column-free space is such a core-so the building has a fragmented autonomy and a real whole is unable to form The gathering of these separate "senses of presence" collapses the autonomy of the building instead.
Perhaps,it would be more appropriate to build this house in the city,where disadvantages can be converted into advantages There the separate elements would be understood as corresponding to different aspects of the urban environment Meanwhile,advantages are still advantages In particular,the screen of local slate,creates an impression of grass or bamboo,an effect perhaps more suitable in the city which is dominated by concrete.
