玉湖完小,丽江,云南,中国
2014-02-21建筑设计李晓东工作室
建筑设计:李晓东工作室
Architects: Li Xiaodong Atelier
玉湖完小,丽江,云南,中国
The Yuhu Elementary School,Lijiang,Yunnan,China,2004
建筑设计:李晓东工作室
Architects: Li Xiaodong Atelier
项目信息/Credits and Data
主持建筑师/Principal Architect: 李晓东/LI Xiaodong
项目团队/Project Team: Yeo Kangshua,Cheong Kenhua,Lim Guanxiong
建筑面积/Floor Area: 800m2
摄影/Photos: 李晓东/LI Xiaodong
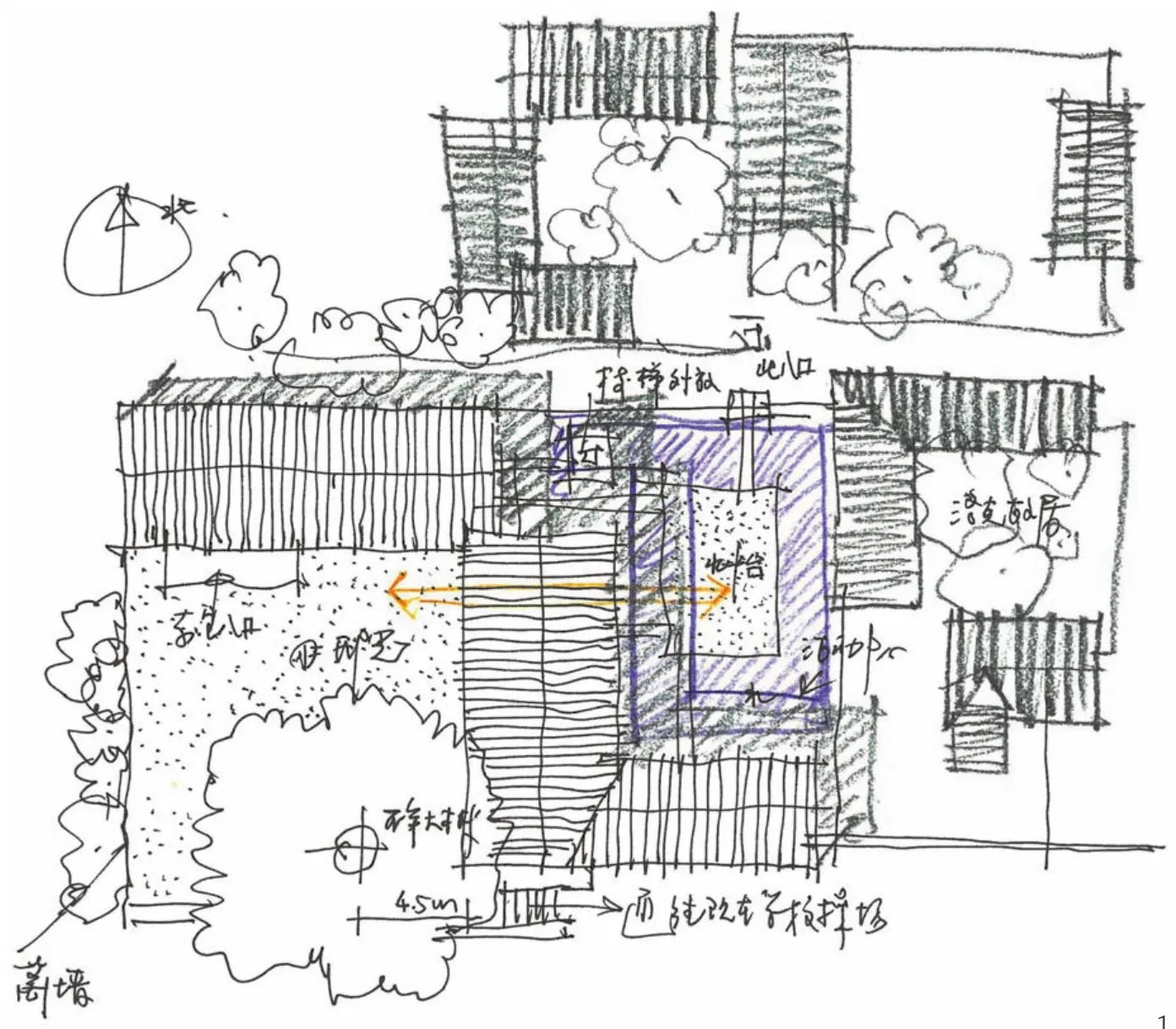
1 草图/Sketch
1 背景
玉湖村,一个位于世界文化遗产保护基地丽江的纳西小村落,因玉湖而得名。玉湖是一个由玉龙雪山的冰川融化下来的水所形成的小湖泊。小村坐落在玉龙雪山脚下,宁静而幽美,海拔2760m,气候宜人,冬暖夏凉。美丽的雪山,晶莹的雪峰,为村落提供了一个壮观的背景。
玉湖小学,是一所位于中国云南西北的乡村小学,始建于2001年。2002年,当时任教于新加坡大学的李晓东与其学生来到玉湖村作研究时,小学就已经不能适应当下的教学要求,急需扩建,但当地的教育经费非常短缺。由于建筑师一直以来对于当代建筑如何与地域文化结合的议题相当关注,也致力于社会与公益事务,最后决定排除困难为其盖一所希望小学。除不收取设计费用外,还自掏8万元,并多方募款。最后的项目基金主要来源于新加坡和中国的捐赠者,以及当地政府的拨款。扩建基地也是由当地居民捐赠,位于原有的玉湖小学北面,毗邻著名的美籍奥地利植物学家和国家地理杂志记者约瑟夫·查里斯·洛克(1922-1962)的故居。
2 设计想法
2.1 关于挑战与课题
基地位于世界文化遗产所在地,且毗邻被保护的历史建筑物。基地的特殊性及当地鲜明的文化虽然给予了这个项目养份,但同时也成为最大的挑战。设计上不但需要对当地的环境、历史与文化作出适当的响应与连系,且需满足学校在使用功能上的需求,同时还需要解决经费短缺、地方资源与技术不足的窘境。因此,如何整合所有有限的资源,达到对其最大及有效地使用,设计上需考虑所有的方面,不管是空间、关系、形式或材料,找到一个既具现代语言、又能与传统文化衔接、且保有当地乡土感受的答案,也就是一个符合当地条件的可持续发展的建筑,是玉湖完小这个项目最大的课题。
2.2 关于目的与理念
基于建筑师对基地特殊背景的使命感,本项目的设计目的是结合教学、科研、设计与建造实践,从文化、经济、自然资源及环境角度出发。为世界文化遗产所在地提供一个可持续发展的范例。
设计理念的产生则是建立在对当地传统、建造技术、建筑材料以及资源的研究基础之上。因此,该项目将研究和设计融为一体,试图通过对环境、社会和建筑保护的深入理解,来达到对丽江乡土建筑的新的诠释。
2.3 关于布局
根据外围情况,玉湖完小在整体建筑布局上由3部分组成:一个向整个村落开放的带展览空间的小区中心,加上两翼的两层高教室。建筑吸收并打破传统的纳西四合院建筑的布局,创造性地以一端的一棵古老的枫树为中心,采用“z”形布局,并将院落一分为二。其一为学校内院,被两个教室单体和农田所界定;另一个公共院落则由其中的一个教室单体、小区中心和洛克故居的外墙共同围合而成。在此借助协调的语汇与之间关系的建立,洛克故居被巧妙地纳入到空间里面,它的外墙成为院落背景的一部分。另外,“水面”被运用在入口的小区中心周边,除能调节空间湿度外,也能产生倒影融入周边环境之中,并呼应远处的玉龙雪山。
通过空间的布局,其实也传达了一个想法:村里没有公共建筑,学校就是一个公共空间,所以,除了常规的上课功能之外,也应该能提供村里人休闲使用的空间,所以才会将一个入口院落作为小区中心。因为对话不会是只有在形式上的,有了之间的交流与活动,才更能融入村里的生活。
2.4 关于建筑
设计的意图是将新增建筑与原有环境相融合,试图以一种现代语汇来诠释当地乡土建筑,而不是简单的模仿。因此,所有的传统审美处理手法还有装饰都被简约化:弯曲的屋顶曲线被拉直,山墙的装饰也被简化成木制格栅,其灵感来源于传统的农家晾谷架。乡土建筑的精华被提炼,并以形式和空间的方式表达出来。这里,建筑师保留了坡屋顶的基本元素,例如,灰色瓦砖的运用,以及将内部空间以传统的正开间划分等等。
基于以山为骨、以水为魄的纳西文化,设计上有意识地将当地材料和元素最大程度地运用到了设计中。并且在材料上出于可持续发展的考虑,在设计中大量采用了当地资源丰富的白色石灰沉积岩和卵石,主要使用在石墙和铺地上。由于周围的建筑大多是由粘土砖建成,白色石灰石的运用使得该建筑既卓尔不群,又显得很和谐。另外,当地的木头也被大量运用在空间里,不管是地板、立面或格栅上,加上光线适当地被引入,整体呈现出一种自然的质感与氛围。
结构用材是另一个难题。因为预算拮据,要考虑用简单且便宜的材料,但又要具有非常好的抗震能力。例如,楼梯结构所使用的钢材虽然是一种很好的材料,但钢的价格很贵,所以后来放弃采购,直接去废品站找并收购钢板。而为了避免浪费,也先用了木范本按1:1比例搭好,再按木范本一块块去裁切钢板,最后完成楼梯。
本着经济的可持续发展的原则,整个工程的建造由新加坡顾问团队带领当地施工队及建筑工人共同完成。通过这样的合作组合,传统的建筑材料和技术得以与现代技术相结合,当然,这之中少不了很多轮来自两种技术文化的争论、试验和相互的妥协调整。
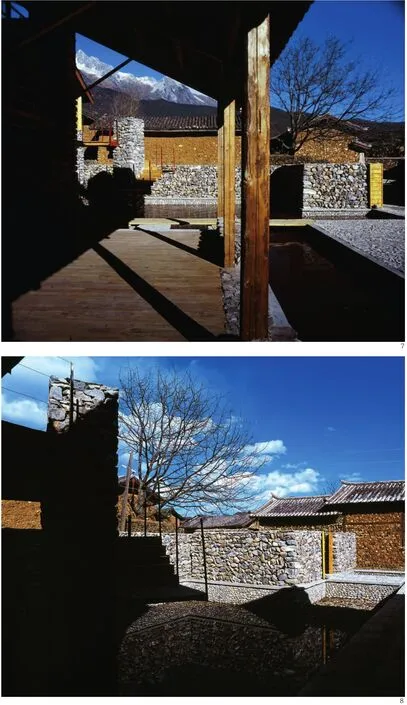
7.8 外景,社区院落/Exterior view,community courtyard
3 结语
李晓东是中国第一个盖希望小学的建筑师,而玉湖完小是他第一次尝试将可持续发展的地域状态反映在建筑中。在这个项目里,他不放弃思考如何在最少的资源情况下去解决所有问题,运用当代的语言去解读地域性,并与当地环境对话,最后终于建成这个项目。
这个项目的完成总共投入了大约160名学生和将近1300个村民的共同努力。虽几经波折,但最后的成果不但获得了村里的认同,也得到了许多国际奖项的肯定。如同村民描述的,它带给了当地村民一种既熟悉又陌生的感觉,“他们盖不出这样的房子,但它又和村子原有房子产生呼应”。而UNESCO评审团的评语,也说明了这个项目对于当代乡土建筑的指标性与贡献:“其精美的设计运用当代建筑实践巧妙地诠释了传统建筑环境,其对地方材料的大胆运用及极富创意的演绎乡土建造技术不仅创造出一个具有震撼力的形式,也把可持续建造设计推进了一步”。
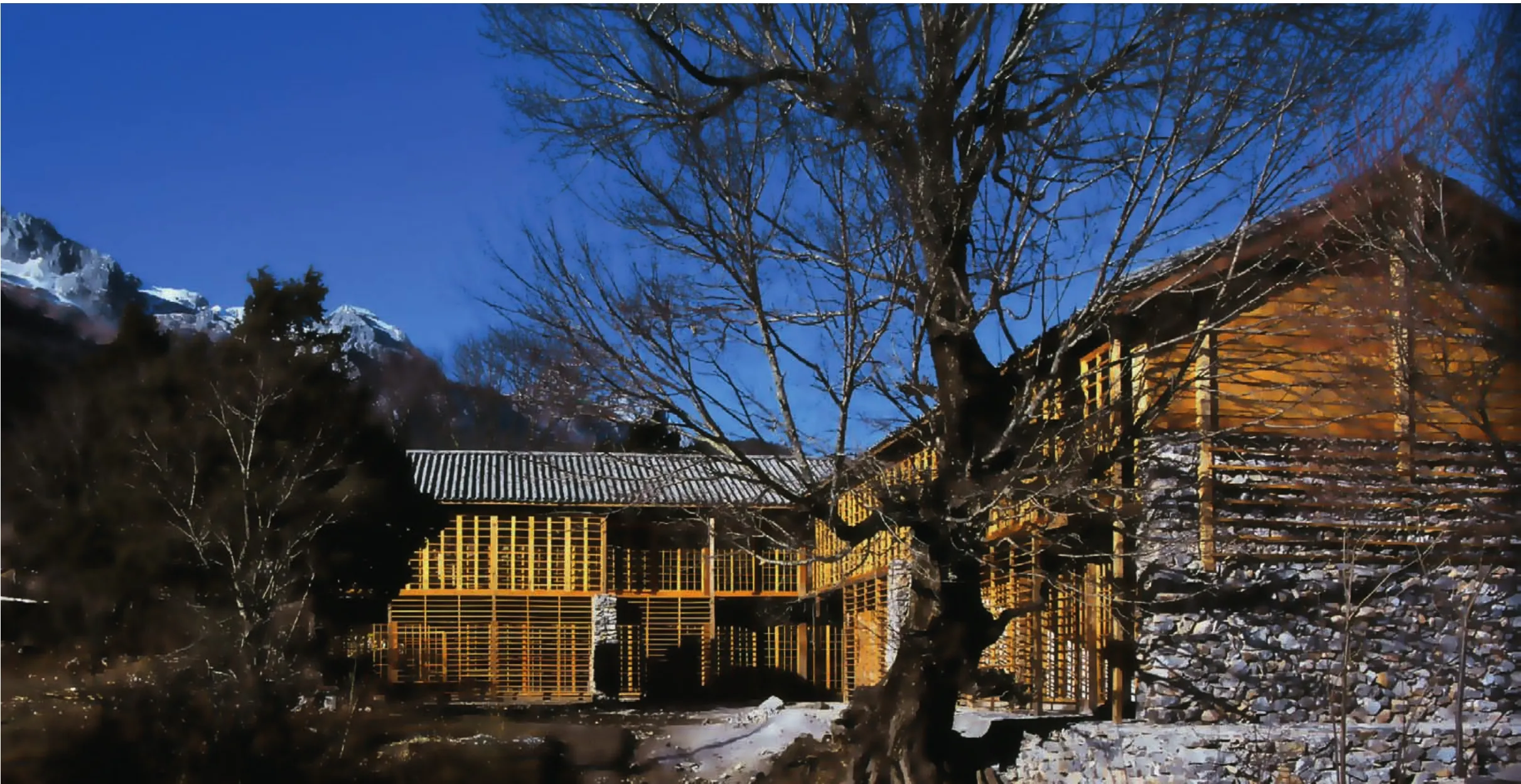
2 外景,学校院落/Exterior view,school courtyard
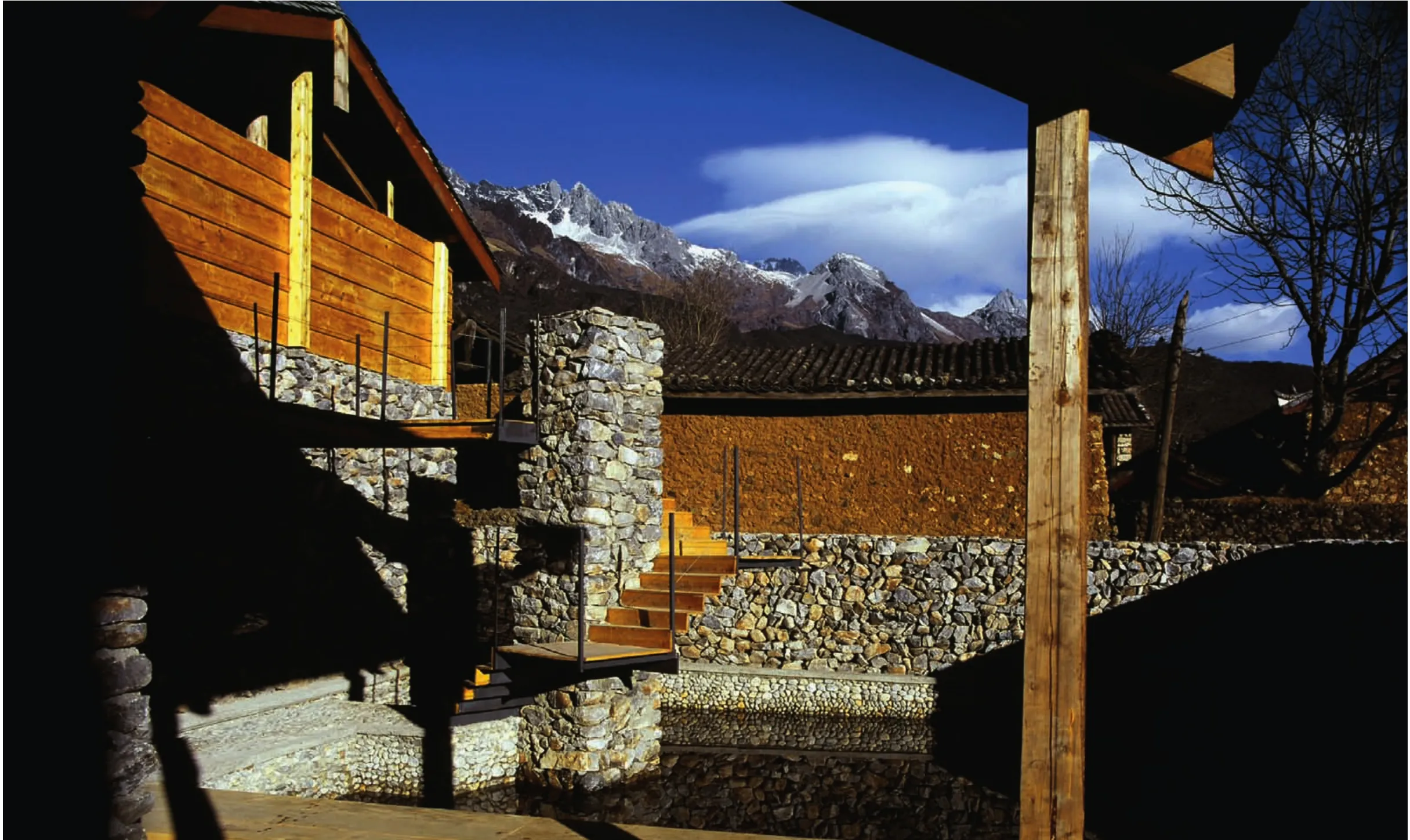
3 外景,社区院落/Exterior view,community courtyard
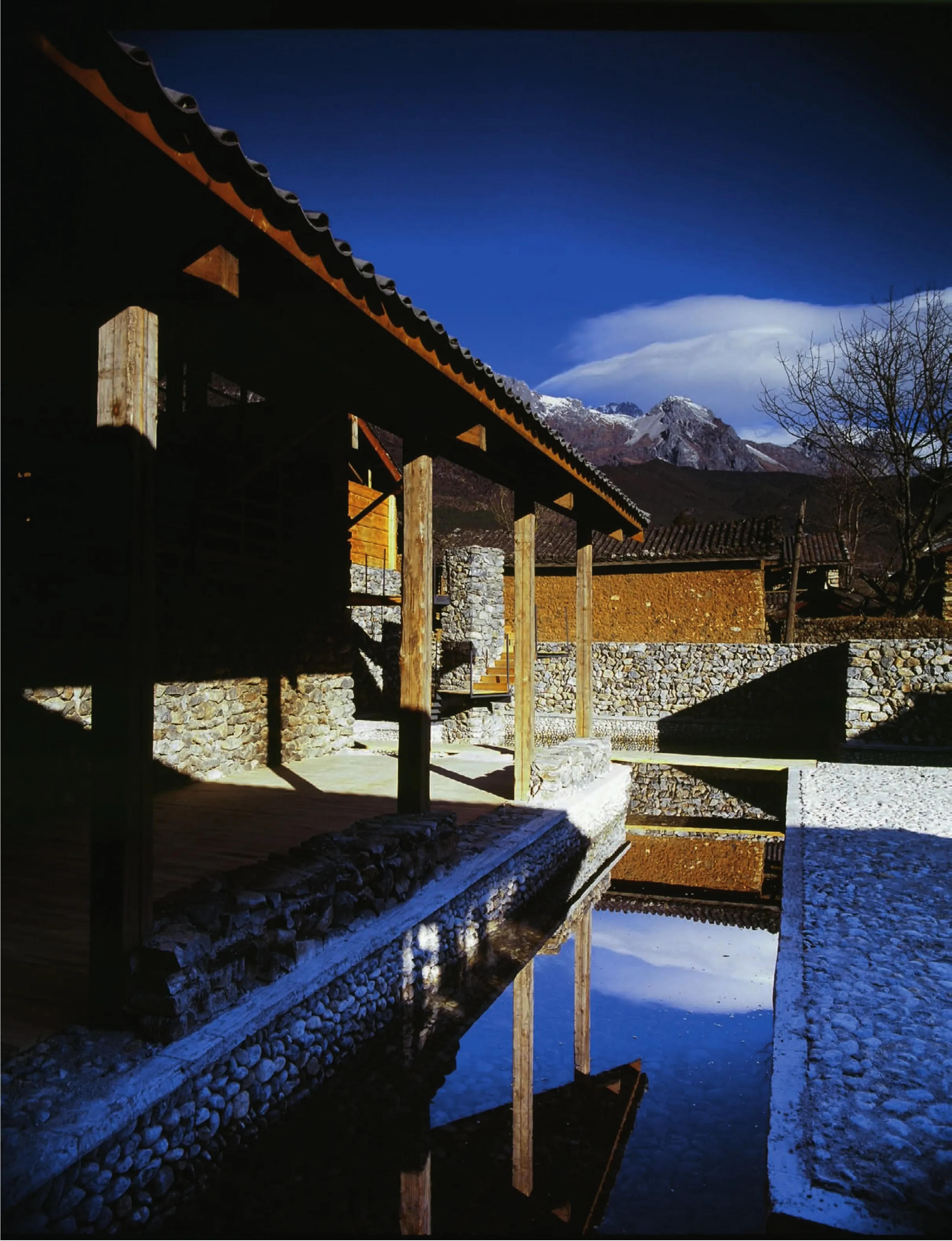
4 外景,社区院落/Exterior view,community courtyard
1 Background
Yuhu is a small Naxi village in Lijiang-an area under the protection of World Cultural Heritage Program The name Yuhu takes its name from the Jade Lake-a lake formed by melted water from Jade Dragon Snow Mountain The small village sits at the foot of the Mountain at an altitude of 2,760 meters and enjoys a pleasant climate of "warm in winter and cool in summer." The picturesque Snow Mountain and crystal glacier peaks make a spectacular backdrop for the village.
The rural Yuhu Elementary School was established in 2001 In 2002,when LI Xiaodong and his students visited on a research trip from Singapore,the school could no longer meet its teaching requirements-it was in urgent need of expansion but there was a severe shortage of educational funds at the local level The integration of contemporary architecture and regional culture has always been a very interesting topic for architects and the group of architects were concerned with social and public welfare A decision was made to overcome all difficulties and build a Hope primary school there No design fee would be charged on the project and the team not only donated 80,000 yuan,but collected funds through multiple channels (mostly Singaporean and Chinese donors) including grants from the local government The land for the expansion was even donated by local residents - a site located north of the original Yuhu Elementary School and adjacent to the former residence of Joseph Rock (1922-1962),a wellknown Austrian-American botanist and journalist for National Geographic.
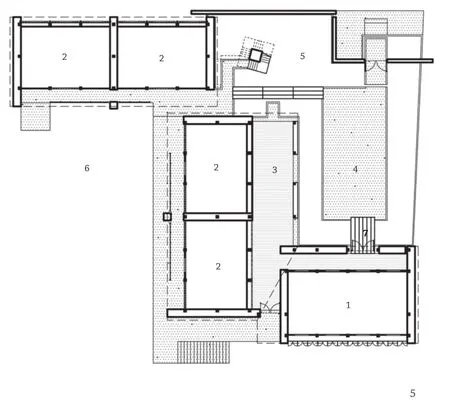
5 首层平面/Floor 0 plan
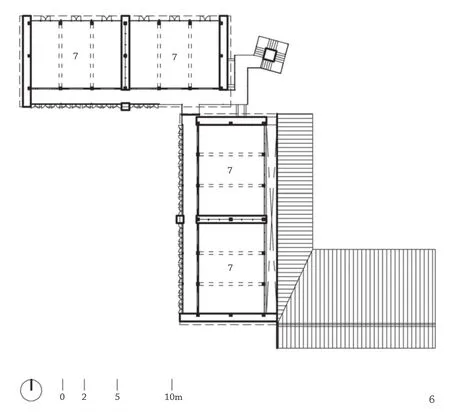
6 二层平面/Floor 1 plan
2 Thinking of Design
2.1 About Task and Challenges
The project site lies within the World Cultural Heritage area,adjacent to historic buildings under protection The particular culture of the place fed the project but also presented its biggest challenges The design needed to not only address and respect the local environment,history and culture and meet the functional demands of a school.It also had to cope with the financial difficulties,resource shortage,and technical constraints of the place The principal issue of the project became how to integrate limited resources and maximize efficiency in utilizing these resources The design needed to take into consideration spatial,relational,formal and material design aspects; find a solution that would allow the integration of modern building language,traditional culture,and vernacular feelings; and construct buildings suitable for local conditions and sustainable development.
2.2 About Objective and Principle
Sympathetic to all the particularities of the site,the architects defined their design objective as combining education,research,design,and construction practices-culturally,economically,resourcefully and environmentally-in a way that would set an example for the sustainable development of world heritage sites.
The philosophy was to ground the design in the architects' research of local tradition,building technology and resources The project integrated research and design and tried to reinterpret the vernacular architecture of Lijiang with environmental understanding,social sensitivity and an interest in building preservation.
2.3 About Layout
The architects considered the whole site and developed a three-part site strategy consisting of a community center and exhibition space open to the village and two two-story classroom wings The architecture borrowed from but also broke with the typology of traditional Naxi quadrangle houses Using an old maple tree at one end as the center of the scheme,the design adopted a z-shaped layout and divided the courtyard into two smaller courts.The school courtyard was defined by two individual classrooms and flanked by farmland; the other,public,courtyard is defined by one classroom,the community center and the wall Joseph Rock's former residence Rock's former residence became a "borrowed" part of the project-part of the backdrop of the quadrangle house-by coordinating the architectural vocabulary of the new buildings with it.A water area was designed near the entry area of the community center.The intention was to not only help adjust the humidity of the space but also produce reflections harmonious with the surrounding environment,including the Jade Dragon Snow Mountain far away.

9 剖面/Section
The spatial layout actually changed the dynamic of the village As there was no other public building in the village,the school became a public space Besides its educational function,the school also provided a space for villagers' leisure activities The courtyard at the entry became the center of the village.
2.4 About Architecture
The design intended to integrate new buildings with the local environment and to re-interpret vernacular architecture using a modern vocabulary instead of imitation All traditional decorative techniques and ornamentation were simplified: traditional curved roof ridges were straightened,old-style gable-end ornaments,inspired by farmers' grain-drying racks,were simplified as timber lattice frames The essence of vernacular architecture was extracted and then re-expressed in form and space In this way,the architects preserved the rudiments of sloping rooftops,their gray tiles and tilt,the standard division of interior space in an old-style house,etc.
Naxi culture views the "mountain as the skeleton and water as the soul," and the design deliberately maximizes the use of local materials and these elements For reasons of sustainability,the architects used a large amount of white calcareous sedimentary rocks and pebbles-rich local resources-in the project's stonewalls and pavements Since the buildings surrounding the school were mainly constructed of clay brick,white limestone made the building stand out while looking harmonious A large volume of local wood was used in the space-for the floors,in the facades and grilles Under the right lighting,the scene has a natural aura and ambiance.
Materials for the structure were another challenge Because of the limited budget,only simple and inexpensive materials should be considered but these materials needed to possess excellent antiseismic capability Although steel is an excellent material for stair structures,it was too expensive To save the cost,steel plates were from salvage yards and matched to wood templates in a ratio of 1:1.The steel plates were then cut to the same size as the templates And the staircases were finished.
For reasons of economic sustainability,the project was built by a local construction team and construction workers led by a Singaporean team of consultants This cooperation allowed traditional architectural materials and technologies to be integrated in modern ways.It was a productive process both despite and because of the debates that took place between the two technologies and cultures,as well as numerous trials,compromises,and adaptations.
3 Conclusion
LI Xiaodong is the first architect in China to build Hope primary schools,and the Yuhu Elementary School was his first attempt to incorporate issues of local sustainability into his architecture This project reflects his consistent endeavors to solve problems using minimal resources,how to interpret what is local in a modern way,and how to enter into conversations with the environment.
The completed project involved the joint effort of around 160 students and 1,300 villagers Despite twists and turns along the way,the villagers and several international prizes have recognized the final outcome Villagers have described the school as having a simultaneous feeling of familiarity and," It is not the kind of house we can build; but it echoes the old houses." The UNESCO Asia-Pacific Heritage Awards jury comments describe the project's directive role and contribution to contemporary vernacular architecture: "Its delicate design skillfully interprets the traditional architectural environment through modern technology; its bold utilization of local materials and creative illustration of vernacular architecture not only creates a powerful form,but also pushes sustainable architectural design one step forward (Translated by ZHANG Qingfei)
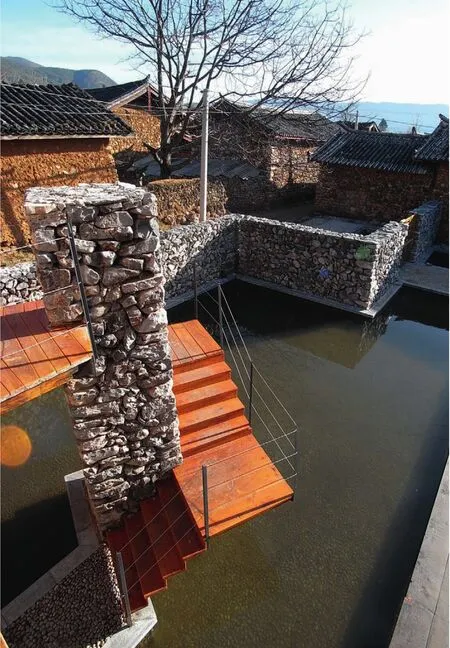
10 水池/Reflecting pool
评论
王辉:玉湖完小是李晓东一系列获得国际关注的设计的起点。在中国城市化的风口浪尖上,李晓东的实践却避开大都市的聚光灯,有选择性地工作,去践行他的导师亚历山大·佐尼斯最早提出的“批判性的地域主义”。千禧年之初,由于中国社会机遇的放大,使得激进的设计实验更有可能。绝大多数新生的设计师选择了前卫的路线。而此时,李晓东以玉湖完小这个相对中庸的设计登上新世纪的设计舞台,有其独到的远见。从十余年后的今天反观,这个设计不但是李晓东整个作品座标系的原点,还定义了其今后发展的3个路标:
第一,选择性的资本。从玉湖完小开始,可以注意到李晓东在选择业主和项目上的审慎。这个由建筑师筹资来建设的项目,本质上排斥了资本在设计决策中的话语权,从而保障了建筑师在设计过程中的独立人格。
第二,选择性的场所。从玉湖完小开始,可以注意到李晓东在选择项目特殊的地理位置上的偏好,和赋予项目特殊的社会意义上的睿智。
第三,选择性的方法。从玉湖完小开始,可以注意到李晓东在选择设计语言上的立场和方法。他在美学上更倾心于传统工艺和现代主义的结合,自然材料和细致细部的结合,建筑空间和自然景观结合,以及把当下生活和文人画般的场景结合。
这些特点几乎贯彻了建筑师以后的一系列作品,并保证了其成功。因此,玉湖完小折射了李晓东对其未来的远见。
出于学者型的建筑师之手,玉湖完小有种书香的气质,它根植在一个建筑形态保持得比较完整的纳西村落,也与这个村庄若即若离。只有置身于这个村子,才能切身地感觉到它为这方质朴的水土所添加的诗意。
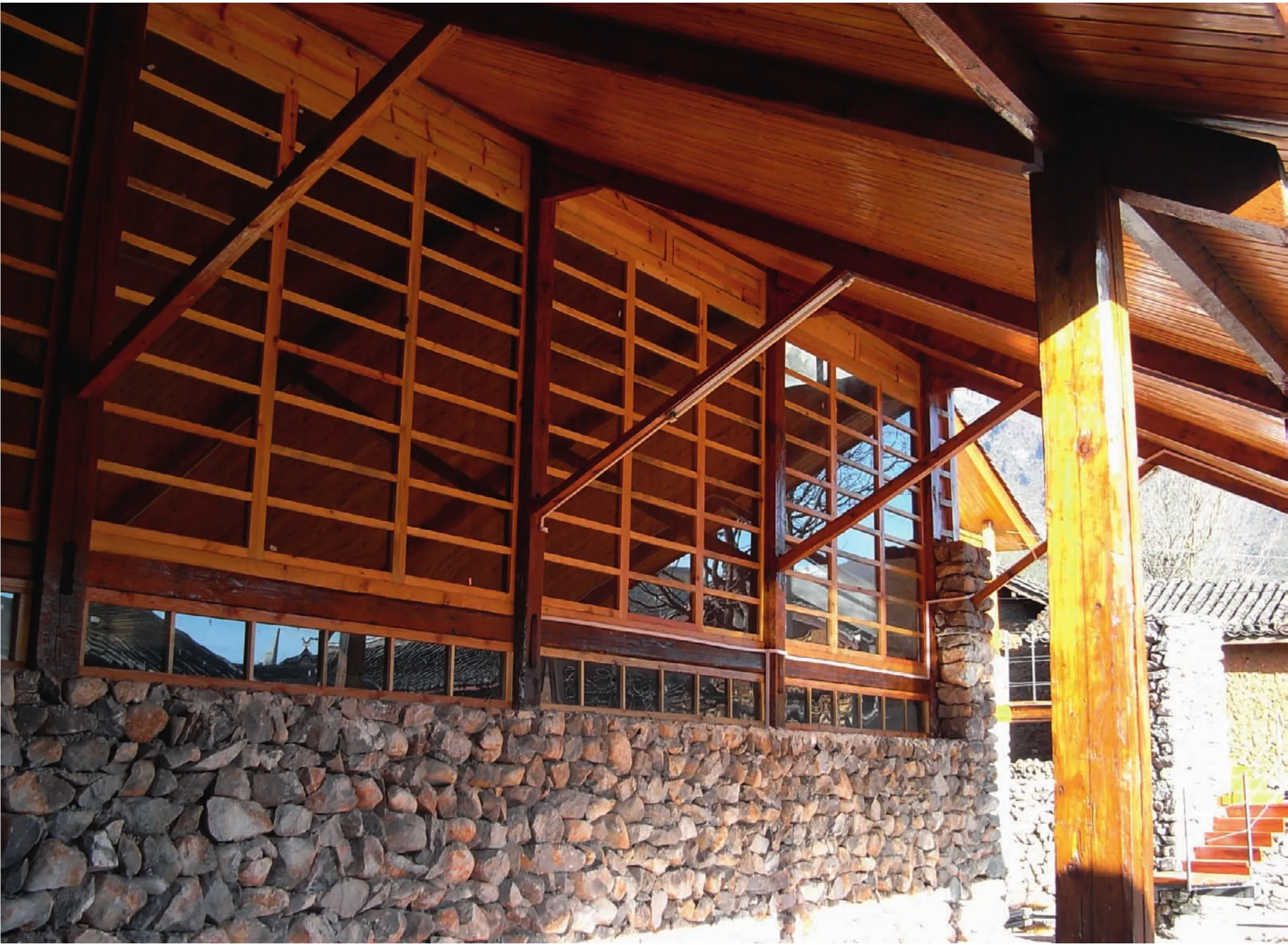
11 展览区域/Exhibition area
Comments
WANG Hui : The design of Yuhu Elementary School sparked LI Xiaodong's international reputation At the dawn of the new millennium,tremendous social opportunities in China were enabling radical design experimentation and the majority of emerging designers embarked on an avant-garde route But LI Xiaodong shifted his focus away from the metropolis,and began to selectively practice his supervisor Alexander Tzonis's idea of "critical regionalism." As LI Xiaodong incorporated the doctrine of the golden mean into his design of the Yuhu Elementary School,he was also stepping confidently onto a new stage Looking back now,after more than ten years,one can recognize the way this school design defined the tenets of LI Xiaodong's professional career:
The first of these is to be selective about a project's source of funding The Yuhu Elementary School clearly reveals LI Xiaodong's prudence in selecting how he will work Because the architects were the fundraisers for the project,they were able to avoid the "power of the purse" final say a typical client has in design decisions.The were,in effect,their own clients and in this way were able to ensure their control of the design process.
The second precedent set by the Yuhu School project was to be very selective in choosing the site for a project.The elementary school design clearly shows LI Xiaodong's interest in working with peculiar geographical locations,as well as his wit in nurturing the social aspects of a project.
The final tenet of his one can recognize is that of being selective about approach The Yuhu School clearly demonstrates LI Xiaodong's approach to developing the design language of a project.In his schemes special attention is paid to the integration of traditional craft with modernism,raw materials with delicate details,architectural space with natural landscape and,finally,real life with poetic scenarios.
The three tenets-control of funding,place and language-are obvious aspects of this later work,embody his vision of what architecture should be and have guaranteed his success as an architect.
Built academic architects,the Yuhu Elementary School acquired a scholarly disposition It is rooted in Naxi ethnic villages and has a strong connection to their forms but it also seems detached from its village It is only entering the village that you can sense the poetic conversation between the rustic situation and the refined aspirations of the scheme.
