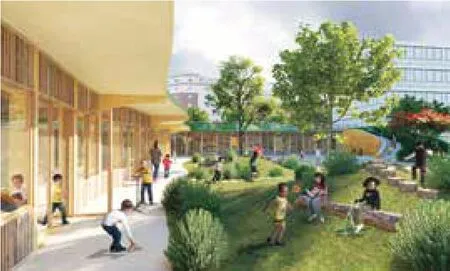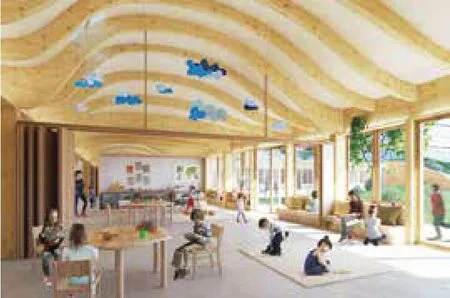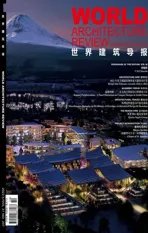环形景观幼儿园
2022-11-16TypesofSpaces
建筑设计:Types of Spaces | 地点:西班牙巴塞罗那 | 摄影:Types of Spaces
Design Company: Types of Spaces | Location: Barcelona,Spain | Photo credits: Types of Spaces
这所幼儿园招收0-6 岁的儿童,位于巴塞罗那波里诺(Poblenou)区的一处街角,这里目前还是波里诺中央公园和对角线(Diagonal)大道旁的一片空地。其目的是提供一处可让儿童与老师们感受到接纳和关怀,且家长和整个社区都能利用并联系的空间。操场在教学时间之外向当地社区开放。概要中考量了与多数市立幼儿园相似的一个教育项目,灵感来源于蒙特梭利(Montessori)和瑞吉欧·艾米里亚(Reggio Emilia)教育体系。该项目的核心内容是为不同的寓教于乐活动提供空间,其形式可以让儿童根据自身兴趣选择。这所幼儿园的设计体现了教育项目的价值,因为我们相信建筑与教育应不断交流。
该建筑设计在屋顶上打造了可通行的景观台,由此扩展了一层操场空间,从而扩大了活动区,扩展了空间内的视觉联系,也增加了社交互动的机会。屋顶如波浪般起伏,从下面看为一连串弯曲的梁,形成流动的空间感,轮廓随人在空间的移动而不断变化。这座建筑向两侧伸展,环绕中央操场,其全部教室都面向操场。中央的幼儿园入口清晰划分了两侧,每一侧分别设置了用作多功能空间的大长廊和一排教室。教室面向长廊和操场,建立了整个空间的联系。这座建筑的结构包含了一连串高低起伏的大梁,这些大梁沿着中轴线跨越了整个建筑的长度,也跨越了服务区与设备区。过道和操场幕墙呈轻缓的波浪状,使空间更具活力。漫步于这座建筑中,空间依次展开,呈现出不同的视线,活动与灯光特性。
Located in a strategic corner of the Poblenou district in Barcelona,currently an empty plot next to the Poblenou Central Park and Diagonal Avenue,this new kindergarten welcomes children from 0 to 6 years old.The aim is to offer a place where children and teachers feel embraced and looked after,and that the parents and the whole community can use and relate to.The playground would open to the local community outside teaching hours.The brief considers an educational project similar than most of the municipal kindergartens and inspired by the Montessori and Reggio Emilia pedagogies.A key aspect of the project is to provide spaces that offer different learning through play situations for the child to choose from,depending on his own interests.The design of this kindergarten reflects the values of the educational project,as we believe that architecture and pedagogy should be in a constant dialogue.

The design of the building expands the playground area at ground floor by creating a walkable landscape on the roof,thus expanding the play areas,the visual connections along the spaces and the opportunities for social interactions.The undulating roof appears from underneath as series of curved beams that form a flowing spatial experience with changing contours as one moves along the space.The building is formed by two wings that embrace the central playground,with all the classrooms facing the playground.The central entrance articulates the two wings,each one with a big long hall as multifunctional space and a row of classrooms.The classrooms open towards the hall as well as the playground,so that the spaces are linked.The structure of the building consists of a series of undulating beams that follow a central axis across the entire length of the building,which contains the services and facility areas.Both the street and playground façades have a slight undulation,contributing to add dynamism to the spaces.Upon walking through the building,the spaces unfold,revealing different sight lines,activities,and lighting qualities.




