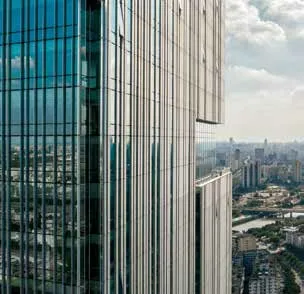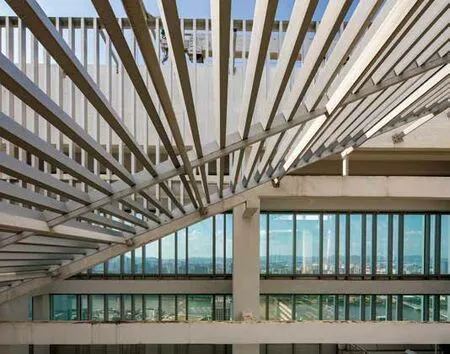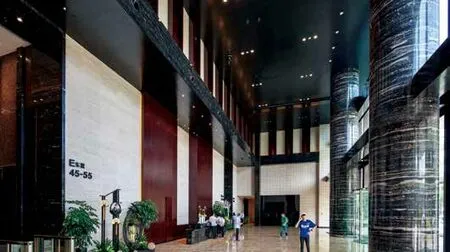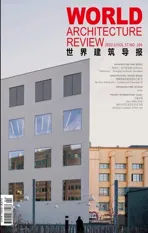广东邦华环球贸易中心中国广州
2022-04-25韦业启,TerrenceZhang
设计及项目建筑师:Aedas
业主:广东邦华集团
建筑面积:99 429平方米
竣工年份:2016年
主要设计人:韦业启,全球设计董事
摄影:Terrence Zhang
Design and Project Architect: Aedas
Client: Bravo Group
GFA: 99 429 sqm
Completion Year: 2016
Design Director: Ken Wai, Global Design Principal
Photography: Terrence Zhang
由Aedas打造的广东邦华环球贸易中心,坐落于广州海珠区新港东路,是琶洲互联网总部经济区的中心位置最高的建筑之一,230m 的高度与广州塔隔桥眺望,重新绘就城市天际线。设计以“拼图”为设计理念,完美实现多业主下的复合业态功能独立与空间平衡,一举斩获了国际房地产大奖、亚太房地产大奖、IDA国际设计奖等众多国际知名建筑奖项。
由于地块形状不规则且形状狭长,业态功能复杂,其中办公区域应业主要求需打造出两个互不打扰且独立运营的空间,以满足独立出售或租赁的灵活商业使用。如何在有限的面积中,合理布局多种业态,在空间最大化的同时,协调核心筒结构,高效服务不同业主,成为设计需要首先解决的难题。
“复杂多样的需求是建筑师需要面对的常态,从中找到建筑的核心表达,才是关键。”Aedas全球设计董事韦业启(Ken Wai)化繁为简,让从外到内的业态分隔与运营独立,与轮廓的简约美学间达成完美平衡,形成具备兼容性且极简扎实的解决方案。
项目集超甲级写字楼、五星级万丽酒店、莎玛服务式公寓等功能于一体,设计以“拼图”为理念,将塔楼划分为三个错落咬合的体块,其中西侧高层空间用于商业办公A及服务式公寓,坐拥广州塔和珠江的绝佳景观;西侧低层空间则为餐厅和精品酒店;东侧为商业办公B。每个体块都拥有独立的核心筒和电梯,使不同类型的商业运营更具有灵活性,拼接咬合的形式呈现了从视觉到实际空间的功能分割,而体块间的划分区域则被打造为空中大堂和室外平台。
为在有限的面积中呈现出规整的可用空间,设计将核心筒从正中移至南侧,使功能面积更为集中,并根据中低层与高层之间核心筒需求差异,在高层采用核心筒退让策略,实现空间使用效率的最大化。同时,这一设计也将减少功能空间来自南侧的阳光直射,降低建筑能耗;并充分利用北面景观资源,提升建筑整体视野。
建筑立面在拼接的体块上,以纵向疏密不一的线条,形成极富变化性的外观,搭配条带状灯带,简洁大气,在夜幕中呈现出极强的建筑形态,自然融入广州城市发展的脉动之中。塔楼顶部以独特的建筑语言,将观景平台和公共设施相结合,形成了兼具实用性与美观性的开放空间。宽敞的露台,从东部塔顶向下延伸的斜面,营造出富有活力的塔楼轮廓。建筑体块在统一于整体风格的同时,以错落而均衡的形态反映出内部空间的不同功能,展现出体块间平等友好的姿态。
量身定制的综合体不仅能满足业主的各种要求,也能在设计上取得协调融合,以简约大气的风格成为该区域醒目的地标建筑。
Bravo PARK PLACE, built by Aedas, is located on Xingang East Road, Haizhu District, Guangzhou. It is one of the tallest buildings in the center of Pazhou Internet Headquarters Economic Zone. It is 230m high and overlooks the Guangzhou Tower across the bridge, repainting the city skyline. The design is based on the concept of "puzzle", which perfectly realizes the functional independence and spatial balance of the composite business under multiple owners, and has won many internationally renowned architectural awards such as the International Property Awards, Asia Pacific Property Awards, IDA International Design Awards and so on.
Due to the irregular shape and narrow shape of the plot, the business format and functions are complex.The office area should be created by the owner to create two independent and independently operated spaces to meet the flexible commercial use of independent sale or lease. How to rationally arrange a variety of business formats in a limited area, while maximizing the space, coordinate the core structure,and efficiently serve different owners, has become the first problem that the design needs to solve.
"Complicated and diverse needs are the norm that architects need to face. Finding the core expression of architecture is the key." Aedas Global Design Principal Ken Wai simplified the complexity and separated the business from the outside to the inside. Independence, and the perfect balance between the minimalist aesthetics of the outline, form a compatible and minimalist solution.
The project integrates the functions of a super-class A office building, a five-star Renaissance hotel, and Shama serviced apartments. The design is based on the concept of "puzzle", dividing the tower into three interlocking volumes, of which the high-rise space on the west side is used In the commercial office A and serviced apartments, it has an excellent view of the Guangzhou Tower and the Pearl River; the low-level space on the west is the restaurant and boutique hotel; the commercial office B is on the east. Each block has an independent core tube and elevator, which makes different types of commercial operations more flexible. The splicing and occlusal form presents the functional division from the visual to the actual space,and the divided areas between the blocks are created as air lobby and outdoor platform.
In order to present a regular usable space in a limited area, the design moved the core tube from the middle to the south side to make the functional area more concentrated, and based on the difference in core tube requirements between the middle and low floors and the high floors, the core tube was used for concessions in the upper floors. Strategies to maximize the efficiency of space usage. At the same time, this design will also reduce the direct sunlight from the south side of the functional space, reduce building energy consumption; and make full use of the northern landscape resources to enhance the overall view of the building.
The façade of the building is on the spliced volume, with vertical and dense lines, forming a highly variable appearance. With striped light strips, it is concise and atmospheric. It presents a strong architectural form in the night and blends naturally. In the pulse of Guangzhou's urban development. With a unique architectural language on the top of the tower, the viewing platform and public facilities are combined to form an open space with both practicality and beauty. The spacious terrace, the slope extending downward from the top of the eastern tower, creates a vibrant tower silhouette. While the building blocks are unified in the overall style, they reflect the different functions of the internal space in a scattered and balanced form,showing an equal and friendly attitude among the blocks.
The tailor-made complex can not only meet the various requirements of the owners, but also achieve coordination and integration in design, and become a striking landmark in the area with a simple and atmospheric style.
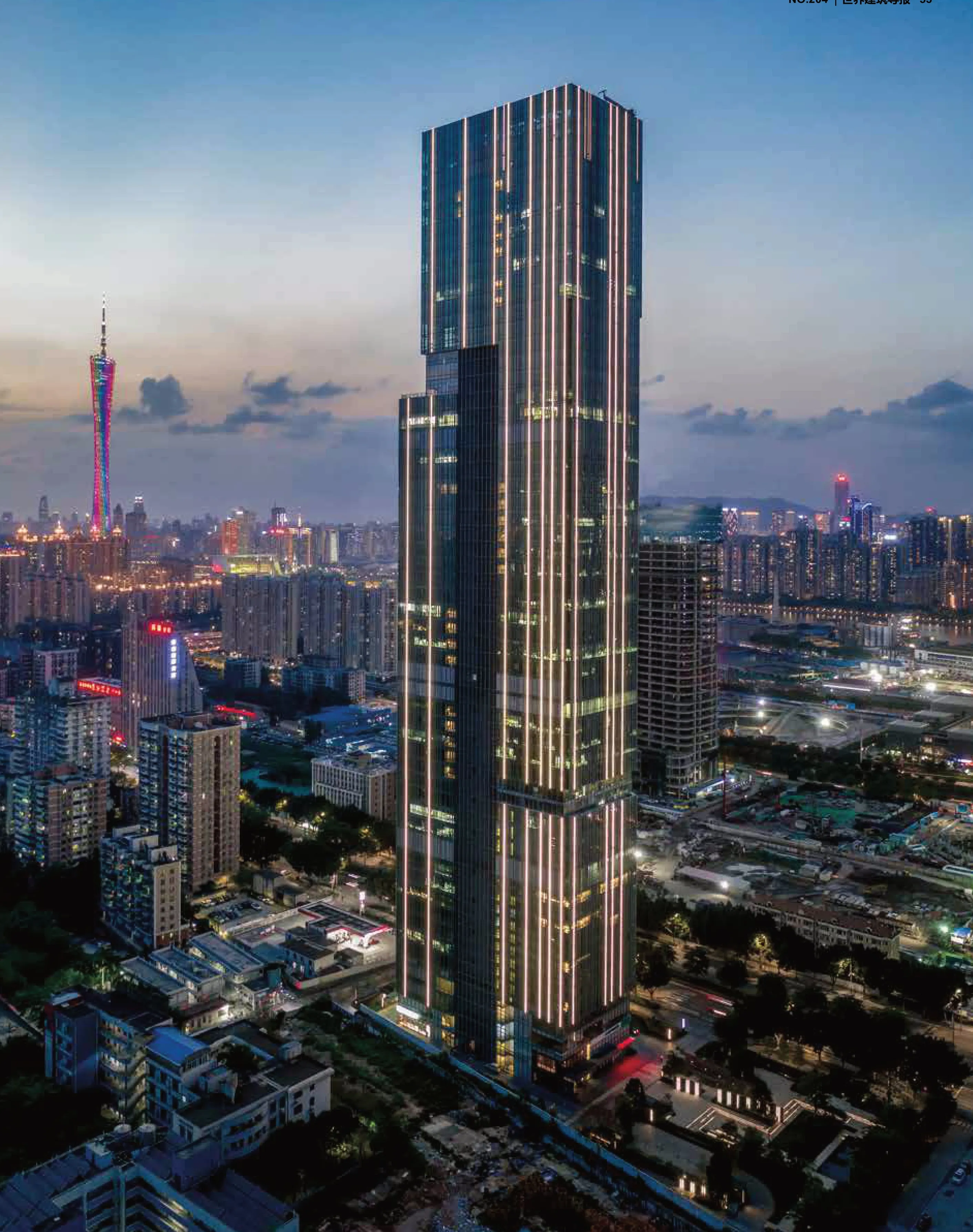


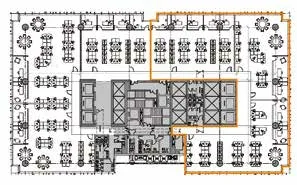
平面图 plan
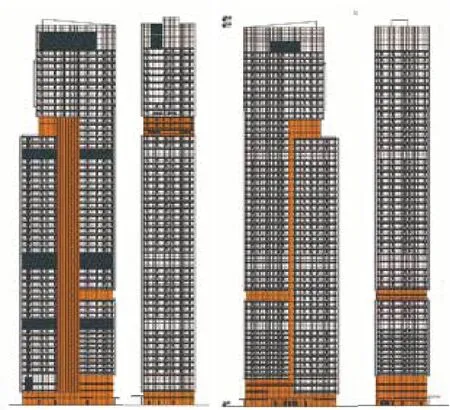
立面图 elevations

剖面图 section
