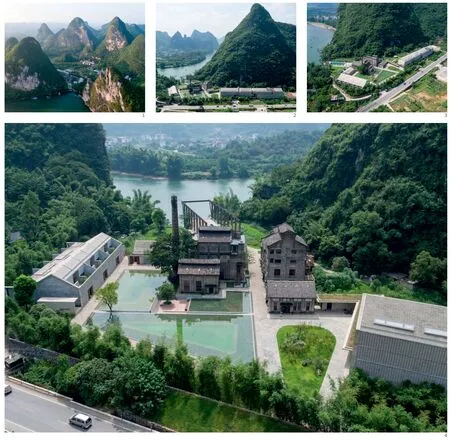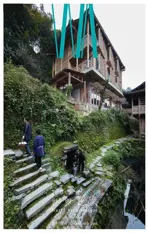阳朔糖舍酒店,阳朔,广西,中国
2021-08-31建筑设计董功直向建筑
建筑设计:董功/直向建筑

1-4 鸟瞰/Aerial views(摄影/Photos:陈颢/CHEN Hao)
阳朔糖舍酒店位于广西省阳朔县漓江边一处山坳,该地区是喀斯特地貌最具代表性的区域之一。场地内自然景观丰富,并保留有1960 年代建造的老糖厂和同时期用于蔗糖运输的工业桁架。为保护漓江生态环境,老糖厂在1980 年代被叫停,幸运的是其建筑被完整保留下来。在经济增长速度放缓的社会背景下,我们将老糖厂视为一代人的生活记忆和情感载体,并将其定义为未来酒店建筑群落中的核心领袖。
新与老
在场地布局设计上,标准客房楼体与别墅分别位于老糖厂两翼,使得老糖厂和工业桁架在最终的布局中占据整个酒店建筑群的中心轴线位置。景观化的消防水池映射出老厂房的倒影,进一步强调出老糖厂的某种纪念性。在建筑材料方面,我们试图在寻找一种新与老之间的含蓄的连续性,而非简单的复制与模仿:我们采用了混凝土“回”字型砌块与当地石块的混砌方式,这种复合立面材料在材质肌理和垒砌逻辑上与老建筑的青砖保持一致,但当代的构造技术使其呈现出更为灵动、通透的视觉效果,同时提升了建筑的通风、采光性能。新建筑外形简单,尽量克制,以避免表现力过于张扬对老建筑造成的干扰。同时,新建体量被严格控制低于老厂房,并沿用老糖厂的坡屋顶形式与屋顶角度,继而使新、老建筑在同一个秩序中演进、更迭。
游走体验
我们将整个场地视为一个可游走的空间系统:老糖厂、工业桁架与新体量在其中共同界定出或封闭或开敞的空间。在标准客房楼体内部,作为水平游走系统在垂直向度的延伸,一条1.25m 的公共步道沿着楼体外部界面向斜上方绵延展开。公共步道系统独立于水平向的客房功能走廊系统。受喀斯特地形地区挖进山体的山道系统与溶洞启发,渐渐爬升的线型公共步道串联起3 个带有强烈空间指向性的“溶洞”空间。3 个“溶洞”在不同高度上呈现出不同的与自然山体岩石的对景关系,漫步于度假酒店中,人们可不断体验到空间明与暗、高与矮、远与近。
人工与自然
基地南侧临江,北侧是繁忙的省道,四周群山以近乎垂直于地面的角度拔地而起。我们选择了水平横向的长方体作为新建筑主体的外形,希望人工化的水平几何体量和自然的山体形成相互衬托的关系。此外,公共步道系统也是喀斯特地貌地区凹进山体的栈道和溶洞几何化、空间化之后的结果。

5 1972年糖厂老照片/Original Condition in 1972(摄影/Photo:蒙紫/MENG Zi 发表/Published:解放军画报,1972 (01) PLA Pictorial,1972 (01))
Sugarhouse Hotel is located in a col near Li River in Yangshuo,Guangxi.Surrounded by picturesque natural landscape,the site locates in one of the most typical karst regions.An old sugar mill built in the 1960s is beautifully preserved,with an industrial truss used for sugar cane transport.We envision industrial heritage as the representation of spirit of older generation.This became the premise of this project.Our main design strategies include the following.
Old and New
Flanked with newly-added suite building and villa,the old sugar mill and industrial truss occupy the central part of the hotel complex.The sunken plaza and reflecting pond further accentuate the spiritual symbolism and significance of the old structure.In order to create a sense of consistency,instead of simply copying the old materiality and texture,we try to seek this nuance by using more contemporary materials and construction methods while remaining the tinge and masonry structure of the old.Hollow concrete block and wood-formed cast-in-situ concrete serve to make the new volume lighter and more transparent visually without disturbing the existing order,and enhance natural lighting and ventilation at the same time.We keep the profile of new building as simple as possible to avoid unnecessary distraction to the old sugar mill caused by overly expressive geometry.Roof slope is consistent with the original one:after the completion of the hotel complex,its profile becomes a cluster of pitched roofs.We hope the new is progressively evolved and conveys a sophisticated consistency with the old.
Promenade Experience
We view our site as a garden for guests to wander and ponder.Old sugar mill,industrial truss,new volumes,reflecting pond and path define spaces of different kinds.Two circulation systems are active in the suite building:one being completely functional corridor system while the other serving as a free public walkway,connecting three important cavelike node spaces.The public walkway is the extension of the promenade experience on the ground level.Wandering around the resort hotel,guests experience the alternation of light and dark,change of framed landscape view,distance and elevation.
Man-made and Natural
The site is surrounded by karst peaks,facing Li River to the south and a busy driveway to the north.Horizontality of architecture and verticality of karst mountain show interaction between the manmade and the natural.Besides,the public walkway is artificialised and geometric version of the pathway and cave carved into the karst mountain since ancient times.The "caves" are carefully located so that they visually connect architectural space with natural mountainscape.

6 模型/Model(图片来源/Sources:直向建筑/Vector Architects)

8 四层平面/Third floor plan

9 首层平面/Ground floor plan
项目信息/Credits and Data
地点/Location:广西桂林阳朔/Yangshuo,Guilin,Guangxi业主/Client:阳朔新天地旅游发展有限公司/Landmark Tourism Investment Company
酒店管理/Hotel Management:安桦酒店管理有限公司/Aurua Hotels and Resorts
建筑设计/Principal Architect:董功/DONG Gong
室内设计/Interior Architect:琚宾(水平线空间设计)/JU Bin (Horizontal Space Design)
老建筑改造设计/Old Building Renovation Design:琚宾,董功/JU Bin,DONG Gong
场地设计/Site Design:董功,琚宾/DONG Gong,JU Bin
景观设计/Landscape Design:琚宾,董功/JU Bin,DONG Gong建筑设计团队/Architecture Design Team:何斌,王楠,刘晨,朱方舟,孔祥栋,张鹏,赵亮亮,王坚,徐孟尧,韩悦,刘智勇,李柏,马小凯/HE Bin,WANG Nan,LIU Chen,ZHU Fangzhou,KONG Xiangdong,ZHANG Peng,ZHAO Liangliang,WANG Jian,XU Mengyao,HAN Yue,LIU Zhiyong,LI Bo,MA Xiaokai
室内设计团队/Interior Design Team:韦金晶,韦耀程,聂红明,张洛凯,罗钒于,周文骏/WEI Jinjing,WEI Yaocheng,NIE Hongming,ZHANG Luokai,LUO Fanyu,ZHOU Wenjun
驻场建筑师/Site Architects:赵亮亮,张鹏(直向建筑),李映发,李希普(水平线空间设计)/Z H AO Liangliang,ZHANG Peng (Vector Architects);LI Yingfa,LI Xipu (Horizonal Space Design)
机电顾问/Mechanical and Electrical Consultants:林森,李海家,韦福良,何姣荣,高宇(深圳市嘉石机电工程设计有限公司)/LIN Sen,LI Haijia,WEI Fuliang,HE Jiaorong,GAO Yu (Shenzhen JS M&E Engineering Design Co.,Ltd.)
灯光顾问/Design Lighting Consultant:Albert Martin Klaasen (Klaasen Lighting Design)
当地设计院/LDI:桂林市建筑设计研究院/Guilin Institute of Architectural Design Co.,Ltd.
合作项目建筑师/LDI Project Architect:覃建明/QIN Jianming合作建筑师/LDI Architects:杨木,卢远欣/YANG Mu,LU Yuanxin
结构设计/Structural Engineers:郑文甫,李波,周贤忠/ZHENG Wenfu,LI Bo,ZHOU Xianzhong
机电设计/MEP Engineers:林德生,陆小燕,邓京/LIN Desheng,LU Xiaoyan,DENG Jing
景观设计/Landscape Designers:于谦柏,肖滢瀛/YU Qianbo,XIAO Yingying
结构/Structure:框架剪力墙结构/Frame-shear wall structure材料/Materials:木模混凝土,混凝土砌块,当地石材,竹木,白色肌理涂料,水磨石,水洗石/Wood formwork concrete,concrete block,local masonry,bamboo,stucco,terrazzo,pebbledash
建筑面积/Building Area:16,000 m2
设计时间/Design Period:2013.08-2014.10
施工时间/Construction Period:2014.10-2017.06
摄影/Photos:陈颢,苏圣亮/CHEN Hao,SU Shengliang

10 剖面/Section

11 立面/Elevation

12 墙身/Detail

13 溶洞空间/Cave space(摄影/Photo:陈颢/CHEN Hao)

14 溶洞空间/Cave space(摄影/Photo:苏圣亮/SU Shengliang)

15 从村子看向酒店/Hotel view from village

16 景观水池/Reflecting pond

17 景观水池/Reflecting pond(摄影/Photo:陈颢/CHEN Hao)

18 主楼北立面/North façade of main building

19 泳池及码头/Swimming pool and wharf

20 泳池与工业桁架/Swimming pool and industrial truss
