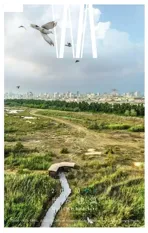拱顶住宅,尼哈,黎巴嫩
2020-04-28建筑设计FT建筑师事务所
建筑设计:L.E.FT建筑师事务所

1 鸟瞰/Aerial view

2 基地立面/Site elevation
栖息在乔福山区边缘,远眺地中海,该住宅坐落于先知乔布的神殿之下,位于黎巴嫩最热门的宗教圣地尼哈村。
住宅的开间尺寸为30m×30m,是对世纪之交当地山区的交叉拱顶住宅的重新解读。一系列拱顶和住宅内的不同功能相关联,拱顶在平面和剖面的维度上被等比例放大,坡起那面朝着观景的方向,与垂直的拱顶相交,交点形成了交通的出入口。
形似跪拜的姿势,住宅尺度最低的一侧朝圣着神殿,最高的一侧面向景观打开。
首层和二层空间功能依照拱顶分布排列,首层设有客厅、餐厅、办公室、客房和厨房这些主要公共空间;两间主卧位于二层,每间占据了一个拱顶空间;儿童卧室位于半开放的地下层。
项目重新定义了历史住宅的体量,从标准的斜屋顶盒子体量、下方交叉拱顶的形式,瓦解演变成了一种新的几何形态——上方斜屋顶、下方拱顶、两侧扭变与长方形的基底衔接。□(王欣欣 译)
项目信息/Credits and Data
主持建筑师/Principal Architects: Makram El Kadi, Ziad Jamaleddine
团队/Team: Daniel Colvard(项目建筑师/Project Architect),Fumio Hirakawa, Karie Titus, Khalil Melki
景观设计师/Landscape Architect: Vladimir Djurovic Landscape Architecture
机电给排水顾问及工程师/MEP+S Consultant Engineers:Rafik El Khoury and Partners
照明顾问/Lighting Consultant: PSlab
承包商/Contractors: ACON
项目时间/Project Time: 2010-2019
摄影/Photos: Bahaa Ghoussainy
Perched along the edge of the Shouf Mountains and overlooking the Mediterranean Sea, the residence sits below the shrine of the prophet Job, in the village of Niha, one of the most visited religious sites in Lebanon.
The 30m×30m residence is a reinterpretation of the cross-vaulted houses that donned the local mountainous landscape at the turn of the century.A series of vaults, pertaining to the different residential programmes, scale up both in plan and in section, in ascending slopes towards the view, and intersect with perpendicular vaults to create access points for circulation.
Akin to a prostration position, the house scale kneels at its lowest towards the shrine, and opens up at its highest towards the view.
The vaults organise the programme both on the ground floor and the upper floor with the main public functions of living rooms, dining area, office,guest bedroom and kitchen on the ground floor, and sleeping quarters both on the first floor with two master bedrooms each occupying one vault and the semi-open basement level that house the children's bedrooms.
The historic house volume is here redefined,from a normative pitched roof sitting on a box with cross vaults below, collapsed into a new geometry where the roof of the house becomes both pitched from above and vaulted from below and twisted from the sides to form the rectangular base.□

3 总平面/Site landscape plan


4.5 外景/Exterior views

6 首层平面/Ground floor plan

7 屋顶平面/Roof plan

8 二层平面/First floor plan


9.10 鸟瞰/Aerial views

11 露台/Terrace
评论
伯凯·帕辛:项目位于贝鲁特一处自然风光优美的地块,建筑为使用者提供的体验远超普通的居住感受。人们第一眼看到它常会以为这是一座厂房,它由6个相邻的具有细长拱顶的大厅组成,每一个具有不同的居住使用功能。但在本项目中,L.E.FT建筑师事务所赋予了房屋一种全新的意义。拱顶住宅可以被看作是一个传统建筑结构元素的重生,每一个拱顶大厅都可以欣赏到宛如摄影作品的自然风景,同时因为全白墙面所带来的光亮感,它们又形成了一个内部统一的空间。(钱芳 译)
鲁塔·莱塔奈特:项目位于无论是从视野还是文化角度而言都非常优越的位置,这个奢华的度假屋是对资本能够带来的力量和自由的终极体现。
建筑体拥有巨大的建筑尺度、典雅而坚固的建筑材料、引人注目的外立面和优美的内部空间,更不用说令人惊叹的全景视野,因此非常适合作为公共空间使用,例如美术馆。这样的话公众就有机会也享受下这里独一无二的地理位置和建筑设计,奢华的设计也总算没有白费。(钱芳 译)


12.13 内景/Interior views
Comments
Burkay Pasin: Located at a magnificient natural site in Beirut, this house commits its users more than a residential experience.At first sight, it is perceived as a factory building, formed of six elongated vaulted halls adjacent to each other, in which various residential functions are organised.However, in this project,L.E.FT Architects attribute a new meaning to the house concept.House of Many Vaults may be regarded as the re-birth of a conventional structural element,with each vaulted hall providing a photographic view of the natural landscape, while being perceived internally as a single volume owing to the brightness of its whitewashed walls.Rūta Leitanaitė: Located in a such significant -visually and culturally - place the luxury holiday house is the ultimate manifestation of power and freedom of fantasy that a capital can provide.
With its considerable size, noble durable materials, eye-catching exterior and fluid interior spaces, not to mention the breath-taking panoramas,the building could easily serve as a public place, e.g.an art gallery.Then it would give the wide public a chance to indulge the benefits of the unique site and architecture and thus justify the extravagance.




14-17 内景/Interior views
