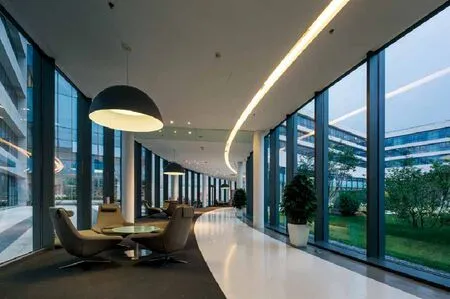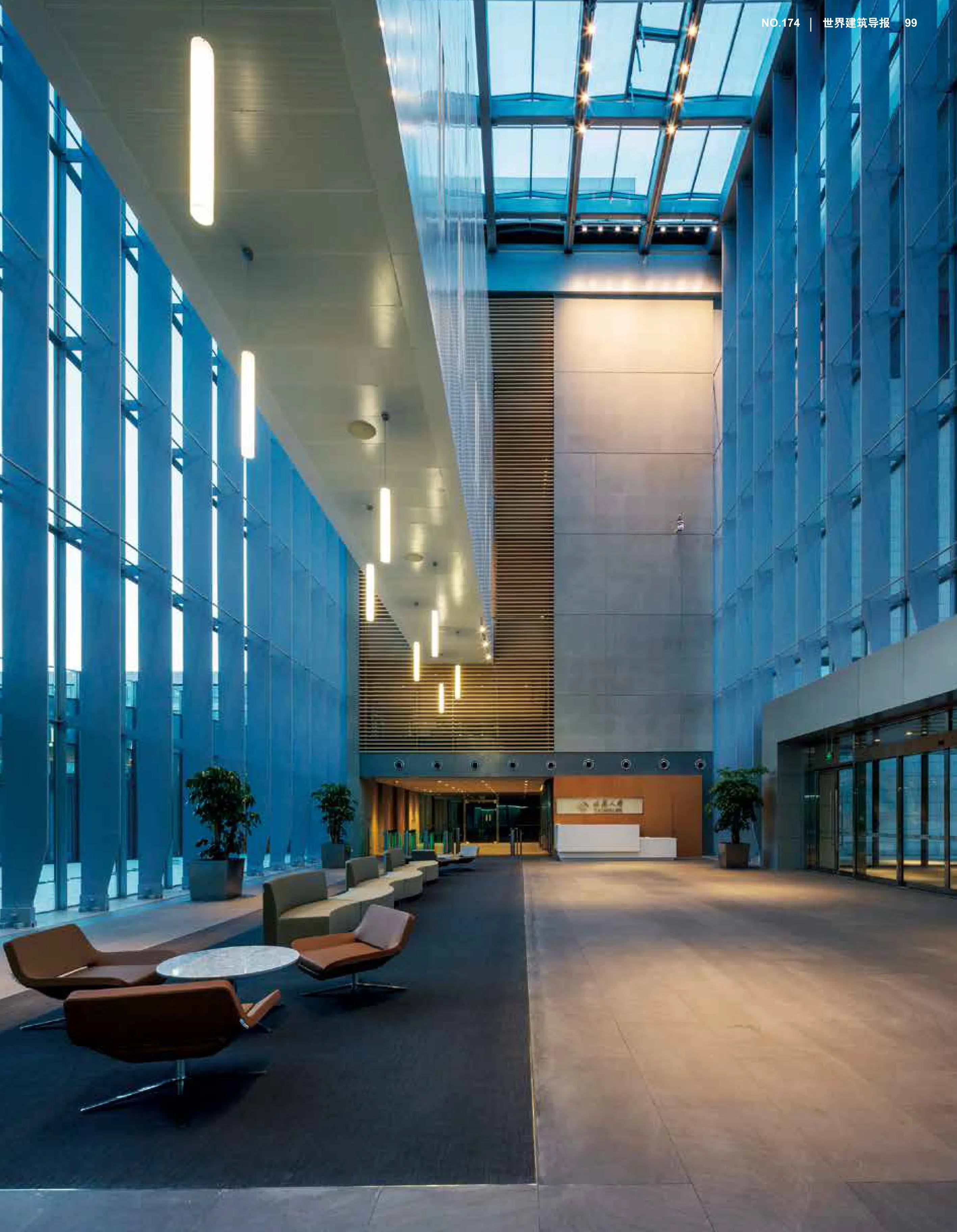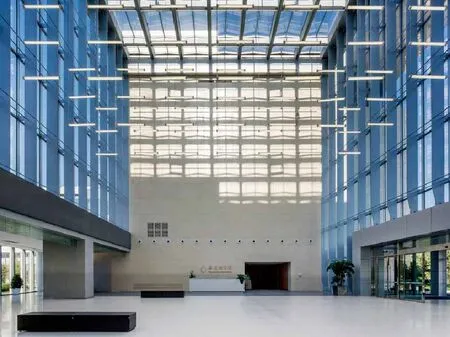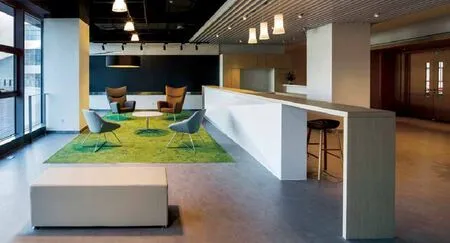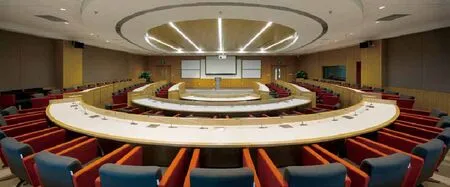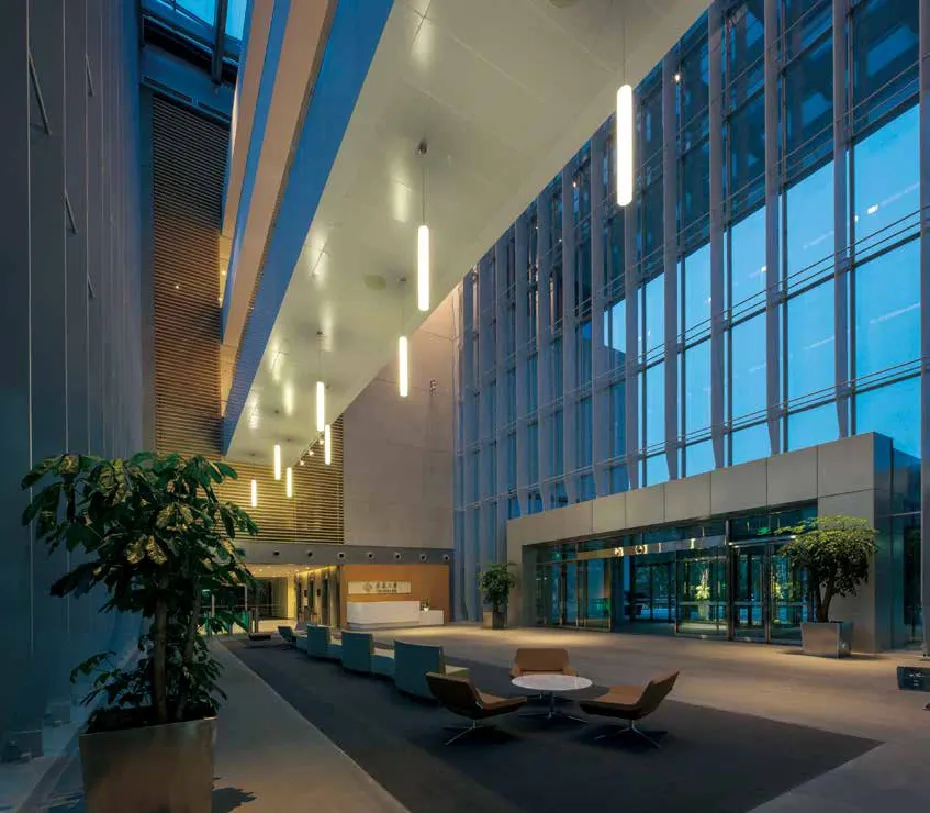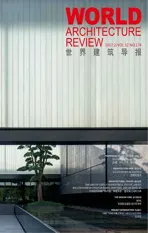泰康人寿商学院 中国北京
2017-06-05周利
泰康人寿商学院 中国北京
Taikang Life Business Academy Beijing, China
项目规模:45 000平方米
HOK服务:室内设计
完工日期: 2016年
美国LEED绿色建筑认证 — 预期金级认证
摄影师:周利
HOK为泰康人寿保险集团设计的泰康人寿商学院位于北京西北的昌平区,是国内企业首屈一指的企业精英培训基地。
整个基地总面积45000平方米,提供学习、工作、短期住宿三大功能。空间分类包括国内最先进的多功能教室、讲堂、报告厅、办公、宴会、员工餐厅、学员宿舍和健身等,而宽敞的南入口大堂是整个项目的亮点所在。
HOK的设计意在推动将教室内的学习与课外的讨论融合在一起,打造一个“学习无处不在” 的环境。这种全新的培训模式受到了同行的高度认可。
设计风格上,室内基调延续了建筑外形的稳重大气和简洁经典。通过家具、材质以及灯光的精心挑选将整体的设计理念得到完美诠释。该项目正在申请LEED金级认证。
Size: 45,000 sq.m
HOK Services: Interior Design
Completion: 2016
Certifcation: LEED-NC Gold Anticipated
Photographer: Li Zhou
Located in Changping, Northwestern Beijing, HOK designed Taikang Life Business Academy, a training camp for the insurance company’s top talent. The project sets an unprecedented training model for all state-owned entrepreneurs.
The 45,000-sq.-m. complex features three programs: learning, working and living. Amenities include multifunctional classrooms, an amphitheater, an auditorium, ofces, a senior dining space, a staf canteen, a dormitory and a ftness gym. The spacious south entrance lobby is a focal point for the building.
The design aims to engage trainees from classroom learning to outside collaborations in order to create an environment conducive to “learning everywhere.” This new model of training has been well received by industry peers.
The interiors reflect the architectural design: simple, grand and timeless. Carefully chosen furniture, fnishes and lighting complement the interior environment. The project is also pursuing LEED Gold certifcation.
