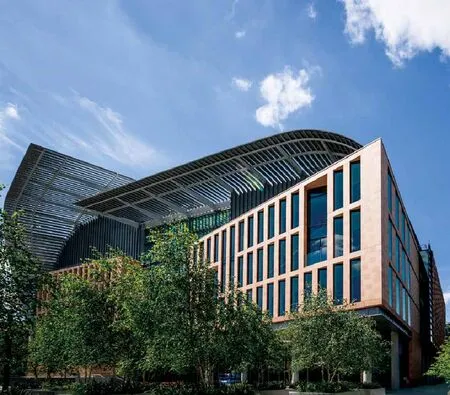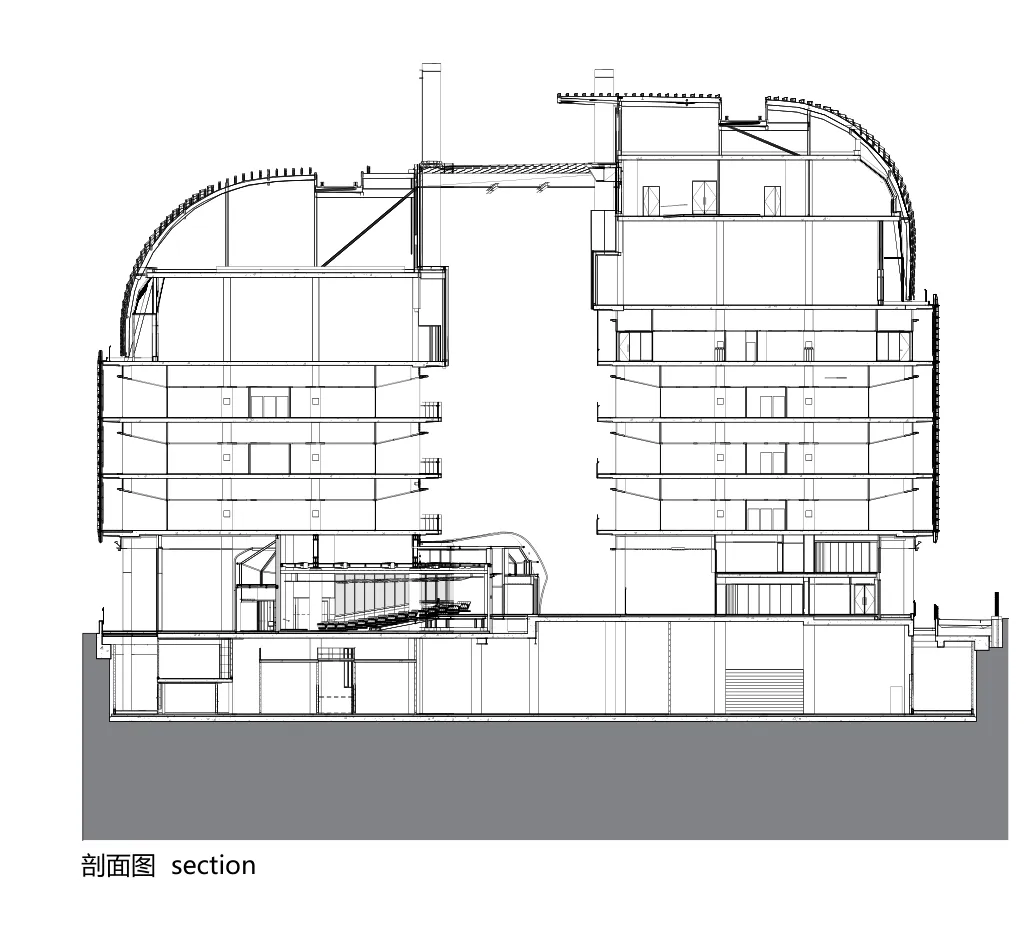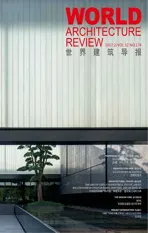伦敦市中心改变世界的研究所 - 弗朗西斯•克里克研究所 英国伦敦
2017-06-05
伦敦市中心改变世界的研究所 - 弗朗西斯•克里克研究所 英国伦敦
World-Changing Research, The Francis Crick Institute London, UK
项目规模:91 000平方米
HOK服务:建筑设计、室内设计、实验室规划、场地规划
完工日期:2016年
英国绿色建筑评估体系认证 - 预期BREEAM优异等级
“一所为克里克研究所量身定做的、代表世界最先进技术水平的新家最近落成……。我们今后在这里所取得的研究成果将进一步巩固我们在伦敦、英国以至全球科学界的领先地位。”——保罗•纳斯爵士,弗朗西斯•克里克研究所总监
弗朗西斯•克里克研究所由六家世界领先的医学研究和学术机构共同投资创办,是欧洲规模最大的生物医学和成果转化研究中心之一。
研究所以发现DNA结构的著名科学家弗朗西斯•克里克( Francis Crick)命名,研究所的成立本身也是一次世界一流机构间协同合作的里程碑。参与的机构包括英国最大的三所生物医学研究基金--英国医学研究理事会、英国癌症研究中心、英国惠康基金会;以及三所顶尖大学--英国伦敦大学学院、伦敦大学帝国学院和伦敦大学国王学院。
研究所座落在伦敦市中心,占据一整个城市街区,外墙由钢、玻璃和陶板幕墙覆盖,与周边的历史建筑形成鲜明的形象对比和视觉冲击。大型悬挑式飘窗以及挑高的玻璃中庭缓减了建筑物对街道的影响,同时将自然光引进办公场所和公共区域。为减少建筑物的外露体量,三分之一的建筑结构设置在地底,而弧形的穹顶将大楼柔和的一面呈现于社区。
设计鼓励生物学家、化学家、物理学家、工程师、计算机科学家和数学家等跨专业研究人员在不同学科之间的协作和互动。
大楼通过两个中庭被划分成四个实验室区域,中庭在建筑物中心交叉形成一个可以供休憩或非正式合作的汇聚空间,内部有一个大的中央楼梯以及为整个楼层服务的礼宾区。人行步道和非正式会议空间纵横交错在两个前庭之间,将不同实验室区域相连。
中庭不仅将自然光引进实验室和其他空间,同时提升了人们在大楼内和不同楼层间的可视性。玻璃外墙让人们能清楚看见实验室内部,提高了实验的透明度和开放性。除了个别区域需要设置封闭空间外 ,所有实验室区域均采用开放式设计以鼓励互动交流。
实验室区域的设计灵活机动,以满足随着研究的进展不断变化的空间需求。一个高度集中的服务分配系统可以确保在不同的空间组合模式下,可以像组装零部件一样随时将预先确定的空间模块放进主服务体系中,以满足不同使用的需求。
HOK于2008年获邀成为该项目的建筑师和主设计师,负责为项目提供整体建筑设计、室内设计和景观设计。PLP 作为幕墙顾问于2010年加入项目,与HOK一起共同打造大楼独特而引人注目的建筑形态。
Size: 91 000 sq. m.
Service: Architecture, Interior Design, Laboratory Planning, Site Planning
Opening: 2016
BREEAM CERTIFICATION - BREEAM Excellent anticipated
“A fantastic state-of-the-art new home for the Crick has been built ... it will be the discoveries we make here that cement our place in London, in the UK and at the forefront of science worldwide.” - Sir Paul Nurse, Director of Francis Crick Institute
Six leading medical research and educational organizations have partnered to form the Francis Crick Institute, one of Europe’s largest biomedical and translational research centers. Named after Francis Crick, the scientist who helped discover the structure of DNA, the institute is a landmark partnership between the UK’s three largest funders of biomedical research—the Medical Research Council, Cancer Research UK and the Wellcome Trust—and three of its leading universities: University College London, Imperial College London and King’s College London.
Located in central London, the steel, glass and terra-cotta clad building occupies a full city block and creates strong architectural links to historic local buildings. Large cantilevered bay windows and tall glass atria reduce the building’s impact at street level and maintain natural light in workspaces and public areas. To reduce its visible mass, one-third of the structure is below ground, while the curved roof presents a gentle face to the community.
The design encourages collaboration and interaction among multidisciplinary researchers including biologists, chemists, physicists, engineers, computer scientists and mathematicians. The facility is divided into four “laboratory neighborhoods” connected by two atria. The atria cross at the center of the building to create a hub with break areas, informal collaboration space, a large central stair and a concierge serving the entire foor. Walkways and informal meeting areas crisscross the main atrium and connect neighborhoods.
The atria bring daylight into all of the labs and other spaces while enhancing the visibility of people throughout the building and between foors. Glass walls allow for views into labs, promoting transparency and openness. Unless specific functions require closed walls, lab neighborhoods are open to encourage interaction.
Designed with flexibility, lab neighborhoods can support rapid reconfiguration as research programs change. A centralized service distribution system enables a kit-of-parts approach in which predetermined components can be plugged into service spines in different combinations.
In 2008, HOK was appointed architect and ↱lead designer responsible for the project’s overall design concept, interior design and landscape architecture. PLP was selected in 2010 to collaborate with HOK in shaping the building’s distinctive form and striking architectural expression.



