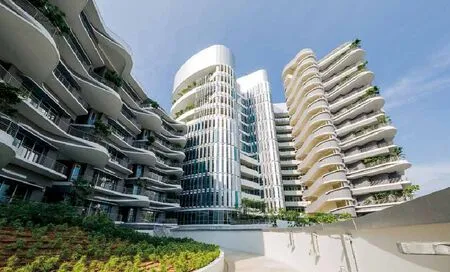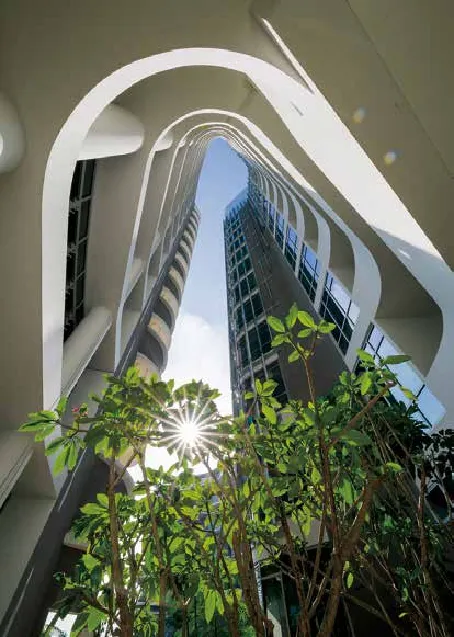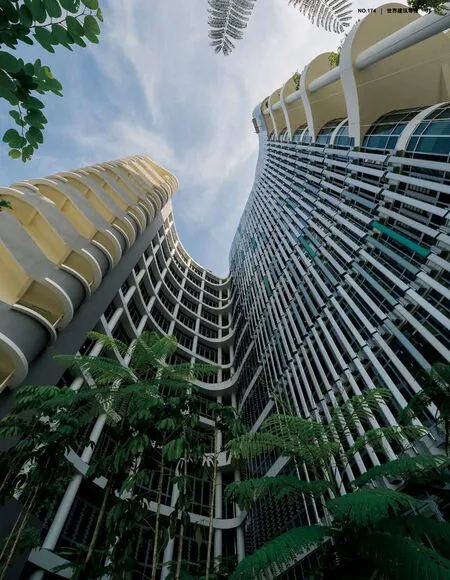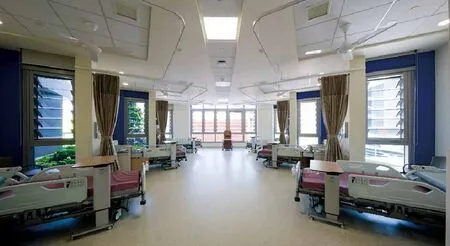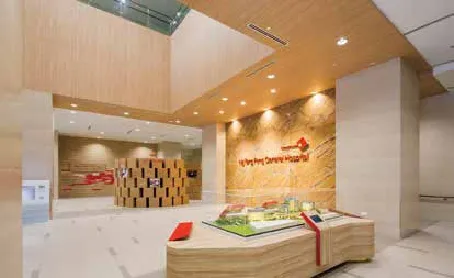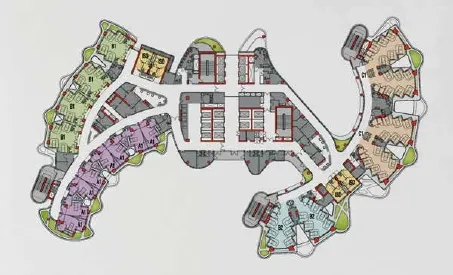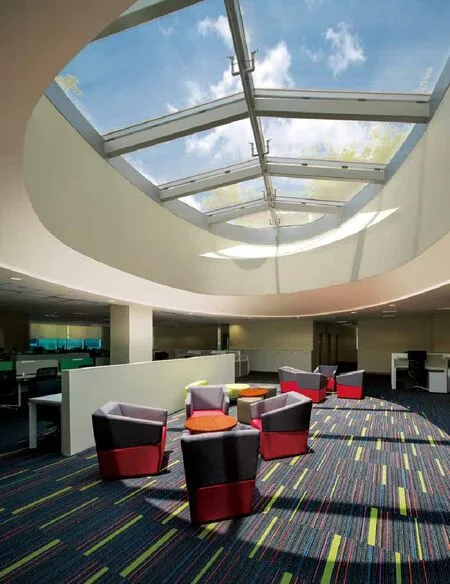新加坡黄廷芳综合医院 新加坡裕廊
2017-06-05NgTengFongGeneralHospital,Studio505
新加坡黄廷芳综合医院 新加坡裕廊
Ng Teng Fong General Hospital Jurong, Singapore
建筑面积:171 872 平方米
HOK服务:建筑设计、园区规划、总体规划、医疗规划
床位设置:707张(黄廷芳综合医院)
286张(裕廊社区医院)
完工日期:2015年
新加坡绿色之星白金认证
本项目照片由黄廷芳综合医院和新加坡505设计事务所友情提供
黄廷芳综合医院位于新加坡西部裕廊镇东地区的中心地带,医院占地面积55310m2,是一所拥有700个床位的综合医院,其与毗邻的拥有400张床位的裕廊社区医院共同组成了裕廊医疗集团。医院建成后成为当地第一个将政府公立综合医院与社区医院毗邻而建,并实现资源共享的区域医疗中心项目,为当地居民提供了一个高品质、低消费的医疗护理场所,且有效缓解了当地因老龄化带来的床位紧张的现象。该项目荣获新加坡最高级别的绿色建筑标志白金奖。
医养融合
医院的设计理念是促使医疗护理的无缝衔接。设计者将综合医院和社区医院两家医疗机构布局在一起,充分考虑患者护理、治疗和康复三方面的有效衔接,促进了医养资源的相互融合。
医院采用封闭式管理,有利于医院基础设施、行政管理和临床水平三者高效结合。此外,医院数字影像、药房、餐饮、医疗记录、数据存储和医疗设备之间做到了资源信息分享。
垂直疗愈花园
为了贯彻可持续发展策略,医院创建了一个垂直疗愈花园。建筑外形采用风扇状结构,其标志性外形体现了设计师“让每一位患者都拥有一扇窗户”的理念,给予患者足够空间,减少交叉感染的可能。
病房内,病床紧靠窗户设置,并做了倾斜度设计,提高了室内采光和自然通风的效果,使患者即使躺在病床上也能够享受到和煦的阳光和律动的自然风,同时保障患者视野的通达性,患者无论住在哪种类型的病房,其病床前都有自己的专属窗户。这种专属的疗愈环境,有助于患者早日康复。
节能建筑
医院在建筑设计上,采用了多项节能措施。比如建筑朝向,考虑了自然光线和自然风向等因素,最大程度利用自然风促进室内空气流通,并在合理利用自然光线的同时避免了耀眼的强光。另外,医院内部热水供应和户外景观灯照明均利用太阳能设备供能,有效降低了医院能耗。
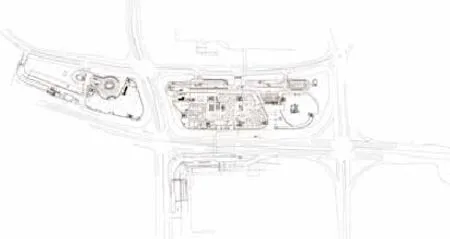
总平面图 site plan
Size: 171 872 sq.m.
HOK Services: Architecture, Campus Planning, Master Planning, Medical Planning 707 acute care beds at Ng Teng Fong General Hospital
286 beds at Jurong Community Hospital
Completion: 2015
Certifcation: Green Mark Platinum
Photos credit to: Ng Teng Fong General Hospital and Studio 505
As the first regional hospital in Singapore to be built together with a community hospital, Ng Teng Fong General Hospital’s (NTFGH) design promotes seamless integration of care.
Located in the heart of the Jurong Lakeside District, a planned commercial hub and leisure destination, NTFGH is the frst “hospital within a city” designed in Singapore. Pairing NTFGH with Jurong Community Hospital (JCH) is key to the government’s strategy of maintaining simple, afordable healthcare as the population ages.
Close management ensures integration at the hospitals’ infrastructure, administrative and clinical levels. The hospitals are designed to share service facilities such as digital imaging, pharmacy, catering, medical records, common storage and training facilities. Sustainable strategies create a facility that functions like a vertical healing garden. Based on a concept of “every patient has a window,” the design brings plants, gardens and daylight into each patient’s view. Controlled access to vegetation on terraces provides a therapeutic, healing environment. The bed tower confguration and orientation reduce solar gain and capture prevailing breezes for patient comfort through natural ventilation.
The building’s iconic form emerges from the team’s approach of designing a comfortable environment for each patient. The multi-patient ward arrangement allows for signifcantly more natural ventilation while providing each patient with unobstructed views to the outdoors. Bed units are canted toward the windows to capture the breezes and allow for maximum air movement, enhancing the comfort of patients and staf.
The project also includes solar thermal hot water heating and a large photovoltaic array. It has been rated Platinum under Singapore’s Green Mark program.
As building design and medical planning consultant, HOK collaborated with the Singapore Ministry of Health, JurongHealth and a design team that includes CPG Corporation (local prime architect and architect of record) and Studio 505 (design collaborator focusing on building envelope development).
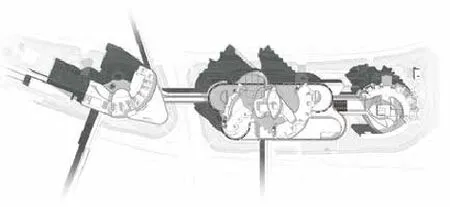
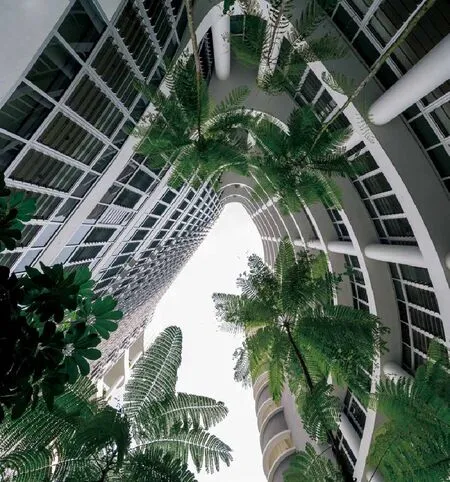
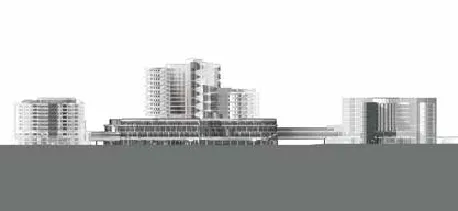
北立面图 north elevation
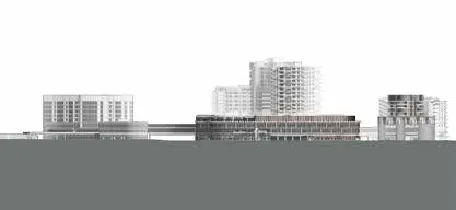
南立面图 south elevation
