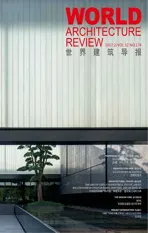珠海华发新城六期 中国珠海
2017-06-05张虔希
珠海华发新城六期 中国珠海
Huafa New Town Phase Six Zhuhai, China
项目规模: 280 000平方米
HOK服务:总体规划、建筑设计、室内设计、景观设计
完工日期: 2014年
摄影师:张虔希
华发商都是一个既包含高端商业,也包含奢华住宅的商业综合体项目。项目坐落于未来的珠港澳交通枢纽交界处的拱北海关大楼旁,是华发新城国际生活社区极为重要的组成部分,这一得天独厚的地理位置使该项目从周边环境中脱颖而出。
坐落在华发商都西端的是一个总面积645 000平方英尺的购物中心,里面包含影院、超市以及百货商店,而坐落在东端的是一个270 000平方英尺的特色水疗中心。连接两端的一个总面积160 000平方英尺的漫步长廊将各种旗舰店、水景和绿植贯穿其中。
建筑外立面形式多变,由店铺展示面、特色景观墙、广告牌及多媒体天幕等不同元素有机构成,配合玻璃纤维强化的混凝土、釉面及金属等不同材质细部,使得整条商业街生机勃勃、充满活力的同时,保留在一个亲密的、人性化的尺度。
位于项目基地西北角的是两座带有绝佳花园景观的30层高的奢华公寓,楼下商业及周边配套设施的便利性为居住在公寓中的居民提供了一种与众不同的、完善的都市生活体验。
整个建筑如水纹波动、连绵不绝、动感流畅,室内外环境界限模糊、无缝对接,融为一体。室外的滨水及绿化景观向商业内街延伸结合,行人可以沿着流线型空间包揽一路景色。设置在二层的步行连廊把各个小岛一样的独立商铺连贯成一体,让人便捷地享受到多样的室内外购物体验。
世界风情商业街上空是贯穿着天然叶片造型的340米长巨形天幕,每一个形状像一片叶子,有着叶子的脉络,立体造型为国内首创,空间感更强。天幕叶子造型结构形如雕塑,能有效阻挡猛烈的阳光,顶部采用ETFE透明膜气枕,采光挡雨,也能减少对主体钢结构的负载。结合珠海冬夏主导风向,夏天凉风由南吹来,叶子造型向南微开,能吸纳夏日凉风。
Size: 280,000 sq.m.
HOK Services: Master Planning, Architecture, Interiors, Landscape Architecture
Completion: 2014
Photographer: Terrence Zhang
HOK designed an expansive retail facility and luxury residential towers for Huafa’s new landmark development in Zhuhai. Situated along the Gongbei Customs Building at the juncture of the future Zhuhai-Hong Kong-Macau transportation interchange, this retail and luxury residential development is a vital part of the Huafa New Town International Lifestyle Community. The prestigious location gives the development a distinct public image.
A 645 000-sq.-ft. shopping mall, including a theater, supermarket and department store, anchors the development’s west end, while the east end features a 270 000-sq.-ft. spa center. A 160 000-sq.-ft. promenade spans the area between, weaving together the anchor stores, greenery and waterfront.
The facade’s different elevations feature an integrated composition of elements ranging from storefronts and feature walls to advertising boards and multimedia screens. With a palette of glass fber-reinforced concrete, glazing and metallic detailing, the vibrant retail street maintains an intimate, human scale.
At the northwest edge of the development, two 30-story apartment towers feature prime orientations for spectacular garden views. Connections to the retail mall and other amenities provide residents with a distinctly urban and sophisticated experience.
The entire commercial complex is part of a looped sequence of retail spaces that share fuid massing silhouettes, ambiguous indoor-outdoor transitions and seamless circulation. Fully integrated with the internal retail street, the outdoor greenery and waterfront provide visitors with scenic views and shelter from the elements. Linked by pedestrian bridges on the second story, the individual structures provide a variety of indoor and outdoor shopping experiences.
A 1,115-foot-long street canopy hovering 65 feet above the ground is clad with a lightweight ETFE (ethylene tetrafuoroethylene) membrane supported by a steel structure. Deriving its fuid form from tree trunks and leaves, the canopy’s web provides a sculptural focal point while shielding shoppers from the elements. The design orients the development to take advantage of the region’s prevailing winds and to maximize natural ventilation. A subtle lift at the mall’s southern edge helps capture the summer breeze.











