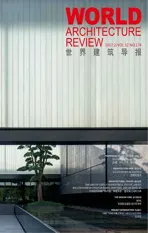阿布扎比国家石油公司企业总部 阿联酋阿布扎比
2017-06-05TimGriffith
阿布扎比国家石油公司企业总部 阿联酋阿布扎比
Abu Dhabi National Oil Company Headquarters Abu Dhabi, United Arab Emirates
项目规模:175 300 平方米
楼高:75层
HOK服务:总体规划、建筑设计、景观设计、设施/功能规划、室内设计、标识设计
完工日期:2016
美国LEED绿色建筑认证 — 金级
摄影师:Tim Griffith
新的阿布扎比国家石油公司总部大楼代表了该企业作为国家经济支柱在阿拉伯的主导地位。和阿布扎比众多扭曲盘旋的超高层建筑不同,HOK极简主义风格的设计,完美诠释了建筑独有的力量感、稳定性以及严谨性。优雅简洁的轮廓线体现“少即是多”的现代主义美学,也为城市天际线新增了一个醒目的地标。
75层的塔楼外部框架采用花岗岩覆盖,以传递永恒之感。两侧竖框垂直向上,在整个建筑体量的上空构筑了一个构架式的塔冠,宛如阿拉伯海湾畔一座纪念碑式的拱门。塔楼简洁、古典的形态为出入这个城市的人们呈现了一个极具识别度的视觉焦点。
为了最大程度地利用太阳能, HOK将总部大楼设计为平行四边形形态。塔楼的北侧面向海湾,运用全玻璃幕墙,充分的自然采光,为身在大楼内部的人们提供绝佳的视野;而塔楼南侧则采用彩釉玻璃和遮阳装置以避免强烈的阳光直射;东西两侧则由花岗岩覆盖,起到隔热降温的功效。综上这些设计策略,结合高效节能的建筑体系,共同为项目实现了LEED金级认证的目标。
新的总部大楼至多可容纳4000名阿布扎比国家石油公司员工同时办公,浩大的搬迁工作从2016年4月至9月间已陆续完成。

草图 sketch
Size: 175,300 sq.m.
Height: 75 stories
HOK Services: Master Planning, Architecture, Landscape Architecture, Facility Programming, Interior Design, Graphics
Completion: 2016
Certifcation: LEED-NC Gold
Photographer: Tim Grifth
The new headquarters of the Abu Dhabi National Oil Company (ADNOC) represents this stateowned institution as a pillar of the economy in the United Arab Emirates. Contrasting with the many twisting, turning “shape” buildings in Abu Dhabi, HOK’s elegant, minimalist design stands out and expresses stability, strength and seriousness of purpose. Its elegantly simple silhouette embodies a“less is more” modernist philosophy while introducing a bold landmark to the city skyline.
The exterior frame of the 75-story tower is clad in granite to convey a sense of permanence. The sides rise to an architrave free of the building mass, creating the image of a monumental arch rising next to the Arabian Gulf. The tower’s simple, classic form serves as a recognizable focal point for people traveling to and from the city.
To provide the ideal solar orientation, HOK designed the headquarters in the shape of a parallelogram. The tower’s north side, facing the waterfront, is fully glazed to ofer views and take advantage of the limited direct sunlight. The south side, where sunlight is stronger, incorporates fritted glass and sun shades. Cladding the east and west sides in granite screens the 65-story glass core from harsh sunlight. These strategies, combined with the highly efcient building systems, help achieve LEED Gold certifcation standards.
The building can accommodate up to 4,000 ADNOC employees, who moved in between April and September 2016.

北立面图 elevation north 东立面图 elevation east 南立面图 elevation south






高层平面图 hirise floor plan

中层平面图 mirise floor plan

低层平面图 lowrise floor plan

