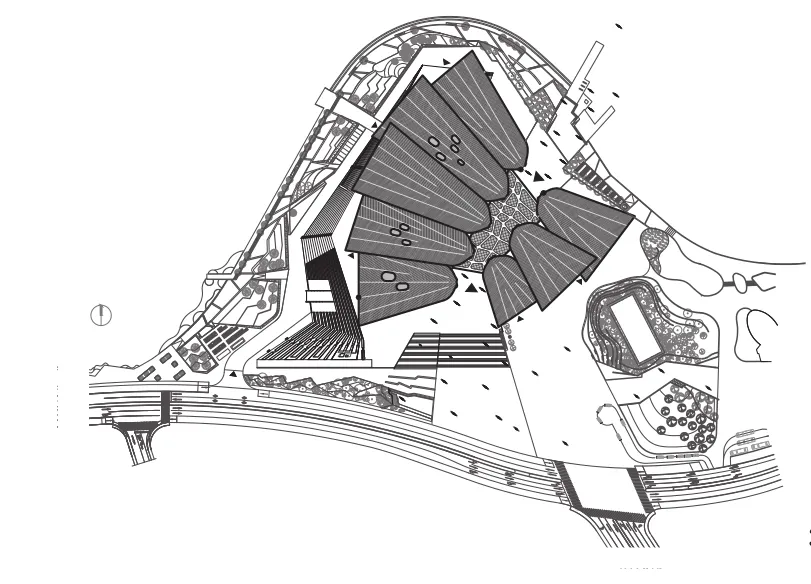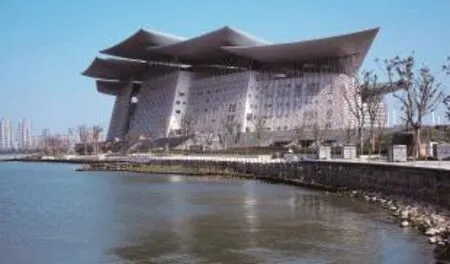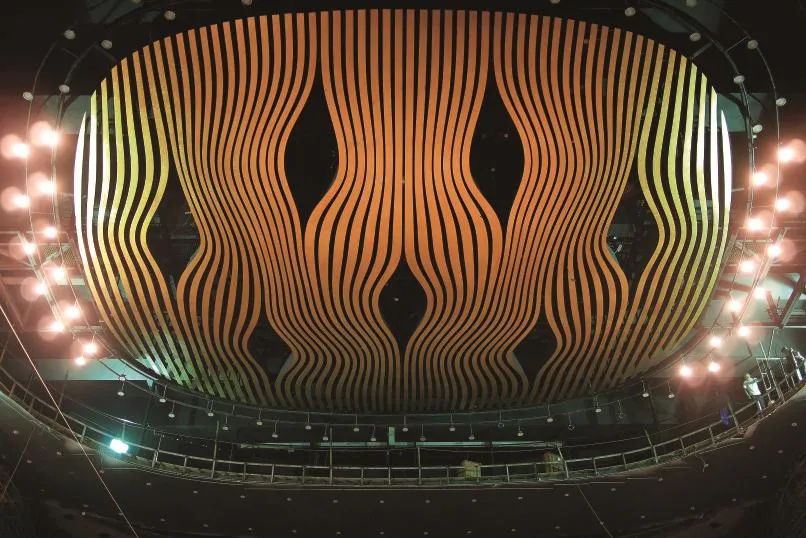无锡大剧院,无锡,中国
2012-07-27建筑设计萨米宁建筑师事务所
建筑设计:萨米宁建筑师事务所
ARCHITECTS: PES-Architects
2011年底开业的无锡大剧院是芬兰建筑师在中国设计的大工程的范例。大剧院的建筑设计,以及包括从功能方案到室内设计、景观设计、主体钢结构设计、剧院技术设计和照明、声学设计等的整体概念设计都是由萨米宁建筑事务所的团队及其中方合作伙伴一起完成的。剧院的总建筑面积为7.8万m2。
2008年,佩卡·萨米宁教授和建筑师托马斯·西维诺宁在无锡大剧院的受邀国际建筑设计竞赛中获得了一等奖。
无锡大剧院的主要构思来自其地理位置:剧院选址在太湖北岸地区的人造半岛上,附近有一座公路大桥。该位置决定了大剧院将成为重要的地标建筑。在造型上,建筑将如同巨大的雕像一般从基地高度逐步升起到50m高处。建筑的8个巨大的屋顶如翅膀般远远伸出外墙,让剧院看起来像一只蝴蝶或8片巨大的树叶,大屋顶同时也有利于阻挡阳光的热量进入室内。
建筑包括一个1 680座的主歌剧厅和一个较小的700座综合演出厅。主厅是供京剧和西方歌剧表演用的,但也能作为高品质的音乐厅使用。此外,也可供会议或舞蹈表演之用。
主厅的声学设计根据最新的欧洲标准采用了1.7s的混响时间和可变声学系统,能根据表演需要变更设置。
副厅主要供室内声乐表演和戏剧表演使用,也可以兼做多功能厅,用于时装表演等。
两个音乐厅均采用了国际最先进的剧院技术。
歌剧厅内包括一个主舞台、后台、3个侧舞台、若干间排练室和设备用房。将来厅内将能容纳正式的室内歌剧演出,并因此成为中国最先进的歌剧演出大厅。
功能布局上的一个重要特征是将主入口大厅设置在了6m高的景观平台上。这个中央大厅将建筑分为两部分:位于5片屋顶翼之下的主歌剧厅和位于3片屋顶翼之下的综合演出厅。在临太湖一侧也有一个通往中央大厅的入口,该入口使用大面积的玻璃幕墙,并面向湖面开敞。
以钢之翼为概念的光学设计由上千只LED灯组成。因为在钢翼下侧包裹了穿孔铝板,这些灯可以让钢翼根据表演的性质变换颜色。
另一个特别之处在于由50根光之柱形成的“森林”。光柱从主入口的广场开始,支撑起中央大厅的屋顶,并通过沿湖侧的入口延伸至湖中。这些高9m、直径75cm的圆形光柱外侧覆盖着玻璃板,半透明的玻璃板后装有LED灯。每一条屋顶翼的前缘都略微弯曲向上,让总体造型看起来更优雅,也更接近传统中国建筑的感觉。
室内设计采用了西方当代风格,但建筑中仍有一处非常具有中国特色的地方:所有的木质材料都使用了竹材。竹子是古今都非常常用的地方建材,最近中国还开发出了竹子加工的新技术。
这项新技术让主歌剧厅实现了所有墙面上使用约8cm厚的竹块(高10cm,长90cm)贴面,共用了2万块面材,且每块各不相同。这些材料使用竹加工的最先进技术,采用数控切割和组装工艺制成。此外,在综合演出厅、VIP和排练室中也用多种方式使用了竹制材料。
在公共区域中,竹材则和具有西方设计感的材料,例如可丽耐(Corian)复合材料和不锈钢等结合起来使用。
此外,剧院还采用了一项具有芬兰特色的材料,即剧院观众大厅沿湖一侧的弧形墙上经过特别设计的玻璃砖。□(司马蕾 译)

1 草图/Sketch

1 草图/Sketch

2 外景/Exterior view
Opening of Wuxi Grand Theatre at the end of 2011 will be a large scale example of Finnish design in China. It is not only question of architecture,but the whole concept from functional program to interior design, landscape design, main steel structure, theatre technology, lighting and acoustical design are made by PES-Architects' team,together with their Chinese partners. The total floor are a of the building is 78 000m2.
In 2008 Professor Pekka Salminen and Architect Tuomas Silvennoinen won the first prize in the invited international architectural competition for Wuxi Grand Theatre.
The main idea of Wuxi Grand Theatre is based on its location: the manmade peninsula on the northern shore area of Taihu Lake and the highway bridge nearby. Due to this location the building will be an impressive landmark, rising like a big sculpture from the terraced base up to a total height of 50 meters. Its eight gigantic roof wings stretch far over the facades, giving the building a character of a butterfly or eight big leaves, while protecting the building from the heat of the sun.
The building includes the Main Opera Hall with 1680 seats and the smaller Comprehensive Performance Hall with 700 seats. The main hall is designed for Chinese and Western opera performances, but it can also function as a high quality concert hall. Other possible functions are conferences and dance performances.
The acoustics of this main hall will be according to latest European standards with reverberation time 1,7 seconds and variable acoustics, according to needs of the performances.
The smaller hall is for chamber music and theatre performances, as well as for other multipurpose functions like fashion shows etc.
Both performance halls are designed according to highest international standards in theatre technology.
The Opera Hall with a main stage, back stage and three other side stages, many rehearsal rooms and workshops, allow a full scale in-house opera production in the future, thus being the most modern opera performance hall in China.
An important layout feature is that the main entrance lobby is located on the upper level of 6 m high landscape terraces. This central lobby divides the building in two parts: five wings covering the Main Opera Hall and three wings covering the Comprehensive Performance Hall. There is also a lakeside entrance to the central lobby area, which opens to the lake with a big glass wall.
The lighting concept of the steel wings comprises of thousands of LED lights inside of them. This makes it possible to change the colour of the wings according to the character of the performances etc.This is possible, because the undersides of the wings are covered by perforated aluminium panels.
Another special feature is the "forest" of 50 light columns, which start from the main entrance square, support the roof of the central lobby and continue outside of the lakeside entrance until the lake. These round light columns, 75cm diameter and 9 m high, are covered by glass sheets and LED lights behind the opaque glass.
The front edge of each roof wing is slightly curved upwards, which give more elegant overall image for the whole building, but also refers to traditional Chinese architecture.
The interior design follows mainly contemporary western style. Anyhow there is one very strong Chinese feature throughout the building: all wood used is bamboo. This is both traditional and modern Chinese material, because recently a new technology of using bamboo has been developed in China.
This has made it possible that all walls in the Main Opera Hall are covered by ca 8cm thick and heavy bamboo blocks (10 cm high, 90 cm long) altogether 20 000 pieces, each different.Most advanced technology in bamboo production,CNC cutting and assembling has been used.Bamboo is also used in many different ways in the Comprehensive Performance Hall, in the VIP and rehearsal rooms etc. Bamboo is combined in public areas with western high design products, like Corian composite material and stainless steel.
There is also one material with a Finnish character, namely specially designed glass tiles covering the curved wall of the opera auditorium in the lakeside lobby.□ (Pekka Salminen)

3 总平面/Site plan

4 外景/Exterior view
建筑设计/Architects: PES建筑师事务所赫尔辛基-
上海设计团队/PES-Architects Design Team, Helsinki-Shanghai
负责建筑师/Architect in Charge: Pekka Salminen
合作者/Collaborators: Tuomas Silvennoinen(Partner),Martin Lukasczyk(Project manager), Elina Modeen, Lailinli, Kai Lindvall, Matti Haaramo(steel structure), Harri Ripatti (ecology), Gretel Hemgård (landscape),Henrik Möller & Eckhard Kahle(acoustics), Roope Siiroinen (lighting)
当地合作者/Local Partners:上海建筑设计研究院/Shanghai Institute of Architectural Design and
Research Co; 苏州金螳螂建筑装饰股份有限公司/Gold Mantis, Suzhou;上海联创建筑设计有限公司/United Design Group Co UDG, Shanghai
业主/Client: Office for the Important Urban Projects in Wuxi /FAN Chunyu, ZHOU Jian
竞赛时间/Competition: 2008
建造时间/Date of Construction: 2009-2011
总建筑面积/Total Floor Area: 78 000 m2
摄影/Photos: Martin Lukasczyk

5 +6m标高平面/Plan +6m level

6 西立面/West elevation

8 南立面/South elevation

9 剖面B-B/Section B-B

10 天花反射板/Ceiling reflector

11 主音乐厅(建设中)/Main auditorium(under construction)

12 竹表面/Bamboo

13 内景渲染/Interior view rendering

14 综合演出大厅(建设中)/Comprehensive performance hall(under construction)
