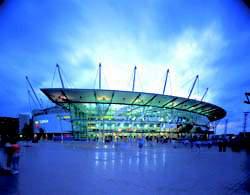悉尼大穹顶体育馆
2001-07-10
穹顶体育馆用于悉尼2000年奥运会,是一座多用途比赛馆。赛后,它将成为悉尼主要的室内体育和娱乐设施。奥运期间将在此举行体操和篮球比赛,灵活的配置和声学设计使它也可以举办冰球比赛、音乐会、马戏和舞台表演。
这个20 000座的体育馆,拥有可停放3 500辆汽车的停车场,最大的停车建筑是南侧的半球结构。和考克斯设计的许多体育设施一样,建筑中央部分不是一个孤立的结构。停车场因其规模和与其它建筑的配合,设计上比较困难,但充满挑战。
它的构思为一个水平半透明的建筑,并在穹顶两侧加入轻体阳台。因为建筑的全景只能在一个特定的方位观赏,所以围绕着体育场建了一个高耸的犹如王冠的桅杆式结构系统,这样就从四周均可观赏这栋建筑。整个体育场显得轻巧而剔透,与典型的室内体育设施的稳固感正好相反。
建筑的外观突出悬臂的细线条和自由式柱廊的边缘,起支撑作用的树形柱式结构尽可能细。钢缆悬挂桁架屋面系统显得同样轻巧,而且横跨了150m×120m空间。比赛场可以分别从四层进入。两个公共层,一个俱乐部层和一个服务层,各自有餐饮、酒吧、休息厅和服务设施,比传统的体育场馆提供了更高规格的礼宾空间。在灵活性和新技术的应用上,如高清晰度电视、记分牌和全角度实时回放等方面,代表了体育设施设计的主流方向。附属的1 000座热身赛场可以独立使用,用于举办展览和其它相关用途,它的设计反映出体育设施商业化的潮流。这座穹顶体育馆象征了悉尼的"绿色奥运"主题,能源消耗被降到了最低程度,并采用了雨水收集网和环保型废弃物处理系统等措施。(水润宇译)
Sydney Superdome is designed to perform the role of multi-use arena for the Sydney 2000 Olympic Games, and of Sydney‘s major indoor sports and entertainment venue post-Olympics.It hosts gymnastics and basketball for the Games, but is flexible in configuration and acoustics for ice hockey, concerts, circuses and stage events.The 20,000 seat project incorporates a 3,500 vehicle carpark for the Games, the largest parking structure in the southern hemisphere, and so the centre is not a stand-alone structure like many other sports venues designed by the Cox Group.Carpark structures are typically difficult in themselves to resolve in terms of scale and context, but on such a monumental scale extremely challenging.It is conceived as a long horizontal and translucent building scaled to unify with a lightweight verandah structure which wraps around two sides of the superdome.Because the full scale of the superdome can only be appreciated from one location, a system of tall mast structures was developed around the stadium, like a coronet, which are visible from all surrounds.As a result, the total complex appears extremely delicate and permeable, in contrast to typically solid indoor sports centre.This appearance is accentuated by a thin line of cantilevered and free-standing colonnade edges supported on finest possible tree-column structures.The cable-suspended on finest possible tree-column structures.The cable-suspended truss roof system appears equally delicate yet spans a space of 150 metres by 120 metres.The arena is accessed from four levels - two public levels, a club level and a corporate box level - each served by food courts, bars, lounges and services.These provide significantly higher levels of public amenity than is conventionally offered, and they demonstrate key directions in sports design toward flexibility and choice reinforced by new technologies, such as high resolution video, scoreboard and instant replay from all seating positions.The additional 1,000 seat warm-up arena can operate independently of the superdome for exhibitions and corporate functions, reflecting the further trend toward improved commercialisation of sports venues.The Superdome is emblematic of Sydney‘s theme of a ‘green Olympics‘ and facilitates minimum energy usage, rainwater reticulation, minimum green house gas emissions and environmental waste disposal systems.
 比赛场地内景 |  内景 | |
 入口大厅 |  外观 | |
 方案构思 |

首层平面图

立面图

剖面图
